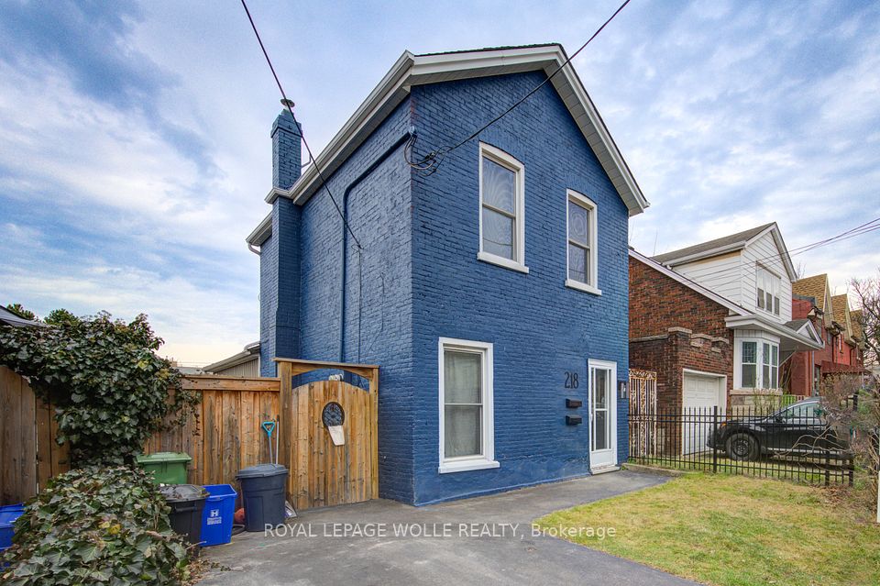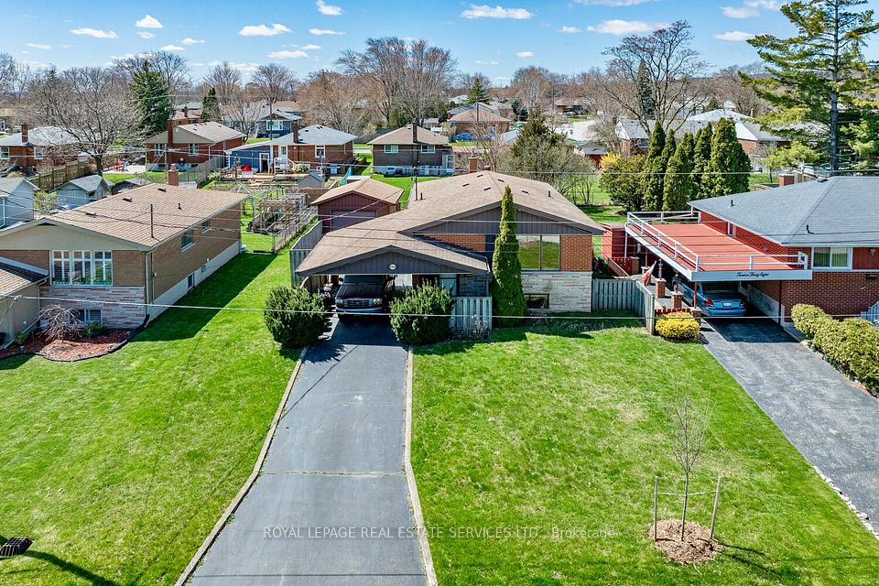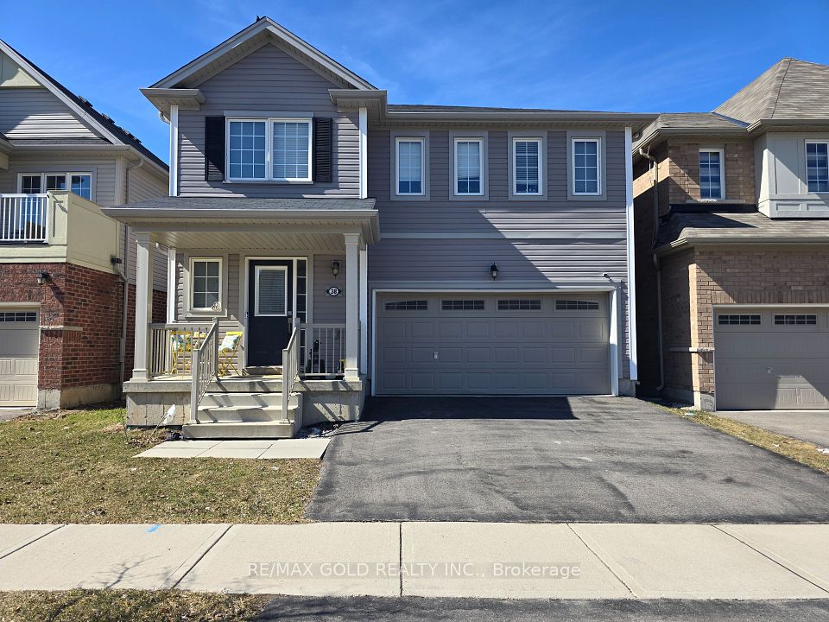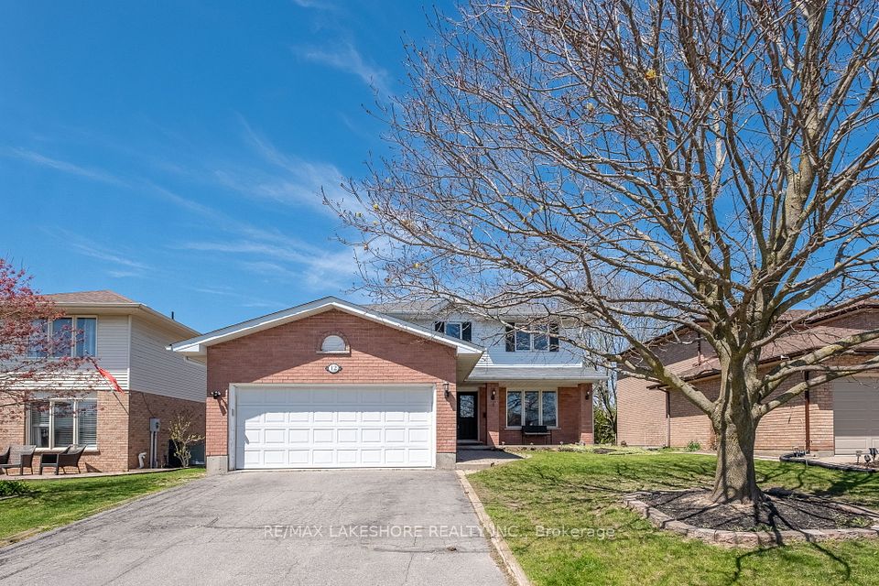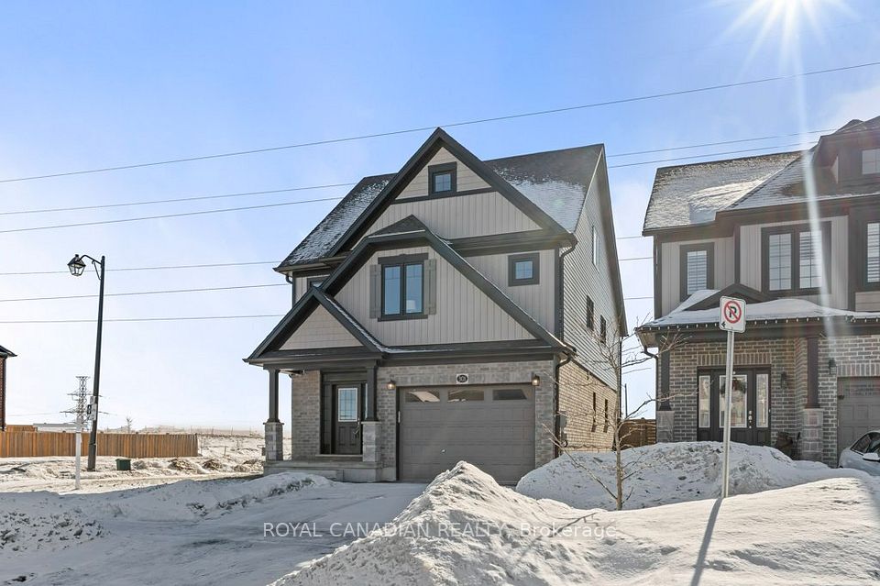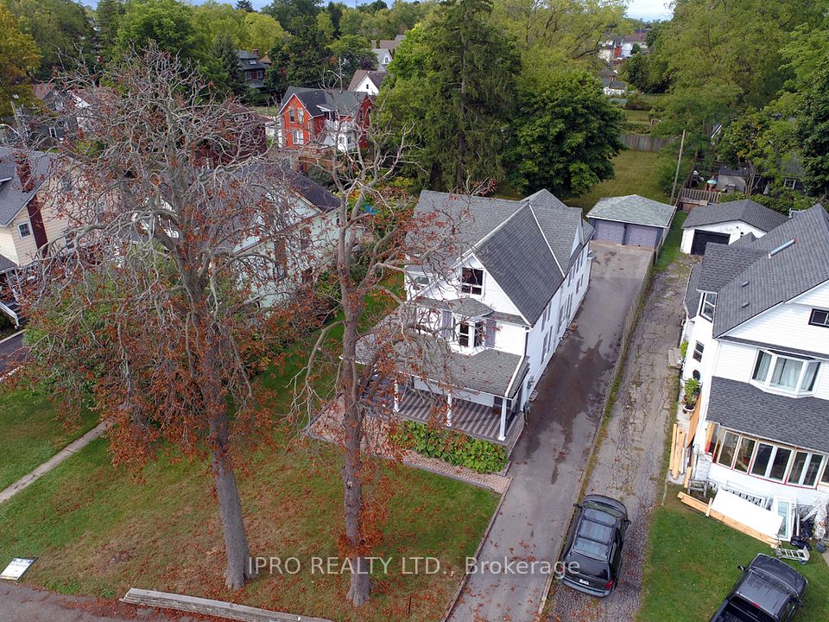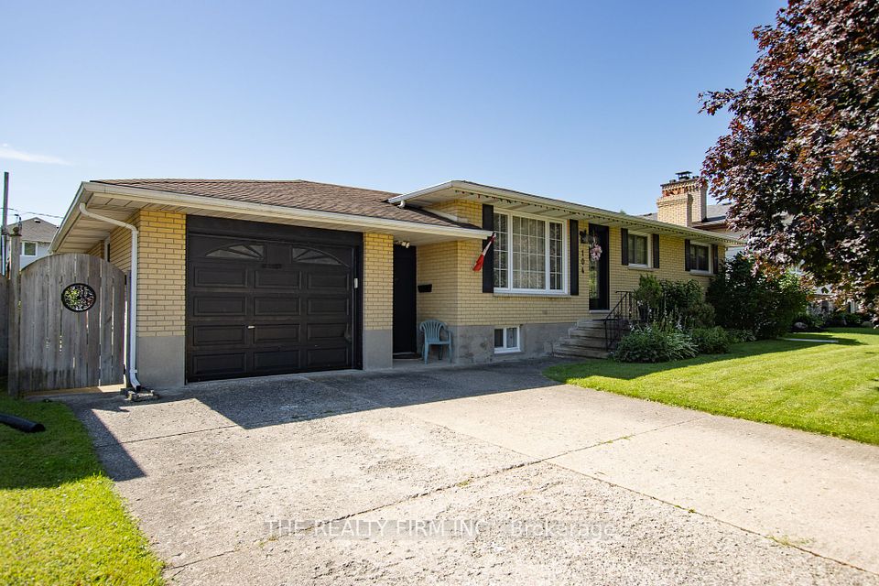$269,000
6 Champlain Crescent, Kapuskasing, ON P5N 3A9
Property Description
Property type
Detached
Lot size
< .50
Style
Backsplit 3
Approx. Area
1100-1500 Sqft
Room Information
| Room Type | Dimension (length x width) | Features | Level |
|---|---|---|---|
| Kitchen | 2.71 x 2.22 m | N/A | Main |
| Dining Room | 2.22 x 2.13 m | N/A | Main |
| Living Room | 4.9 x 4.48 m | N/A | Main |
| Primary Bedroom | 4.57 x 3.38 m | N/A | Main |
About 6 Champlain Crescent
3+1 BACK SPLIT LEVEL HOME LOCATED IN A VERY DESIRABLE NEIGHBOURHOOD WITH A GREENBELT AREA BEHIND PROPERTY! APPROX. 1125 SQ. FT., UPGRADED KITCHEN 5 YEARS AGO WITH BUILT-IN DISHWASHER & MICROWAVE, BEAUTIFULL HARDWOOD, LAMINATE, CERAMIC TILES & LINOLEUM FLOORS, SPACIOUS LIVING ROOM WITH GAS FIREPLACE AND SIDE DOOR ACCESS TO A 14' X 14' DECK MAKING IT PERFECT FOR ENTERTAINING YOUR GUESTS TO A NICE BBQ DINER, HUGE MASTER BEDROOM WITH LOTS OF CLOSET SPACE, UPGRADED BATHROOM WITH 3 PCE FIBERGLASS TUB/SHOWER, ENJOY WATCHING TV IN YOUR NICELY FINISHED RECROOM WITH A GAS FIREPLACE TO KEEP YOU WARM ON THOSE COLD WINTER NIGHTS, SPOIL YOURSELF BY PARKING YOUR CAR IN YOUR 1 1/2 CAR GARAGE WITH EXTRA SIDE GARAGE DOOR & GARAGE DOOR OPENER,GARAGE WALLS ARE ALL INSULATED WITH ONLY CEILING LEFT TO DO IN ORDER TO INSTALL A HEATING SYSTEM, SIT & RELAX IN YOUR REAR YARD AND ENJOY ALL THE PRIVACY YOU GET FROM THE GREENSPACE AREA BEHIND THE HOME!
Home Overview
Last updated
4 days ago
Virtual tour
None
Basement information
Partially Finished
Building size
--
Status
In-Active
Property sub type
Detached
Maintenance fee
$N/A
Year built
2024
Additional Details
Price Comparison
Location

Angela Yang
Sales Representative, ANCHOR NEW HOMES INC.
MORTGAGE INFO
ESTIMATED PAYMENT
Some information about this property - Champlain Crescent

Book a Showing
Tour this home with Angela
I agree to receive marketing and customer service calls and text messages from Condomonk. Consent is not a condition of purchase. Msg/data rates may apply. Msg frequency varies. Reply STOP to unsubscribe. Privacy Policy & Terms of Service.






