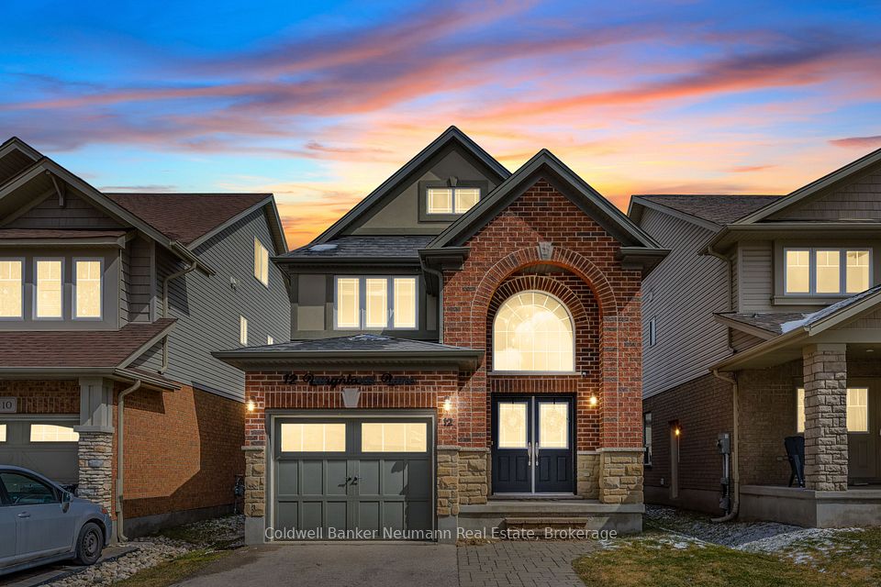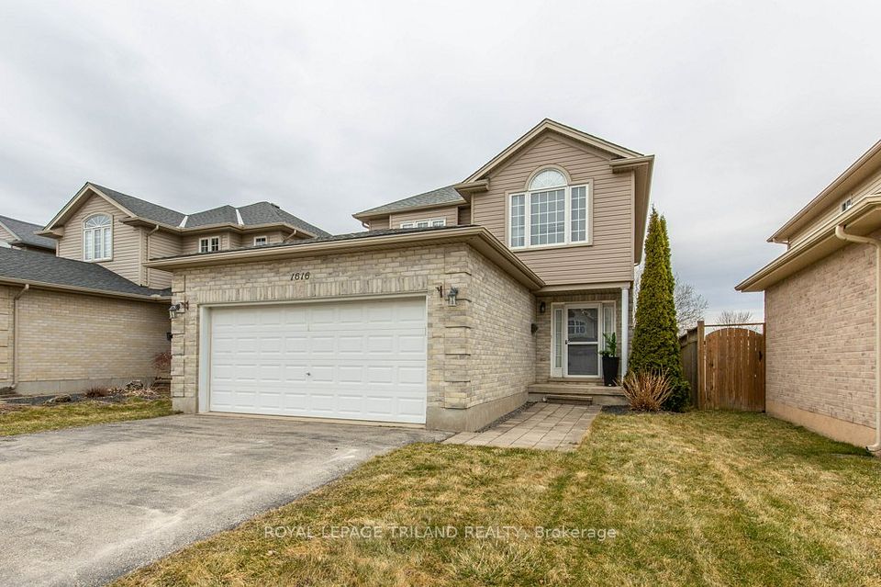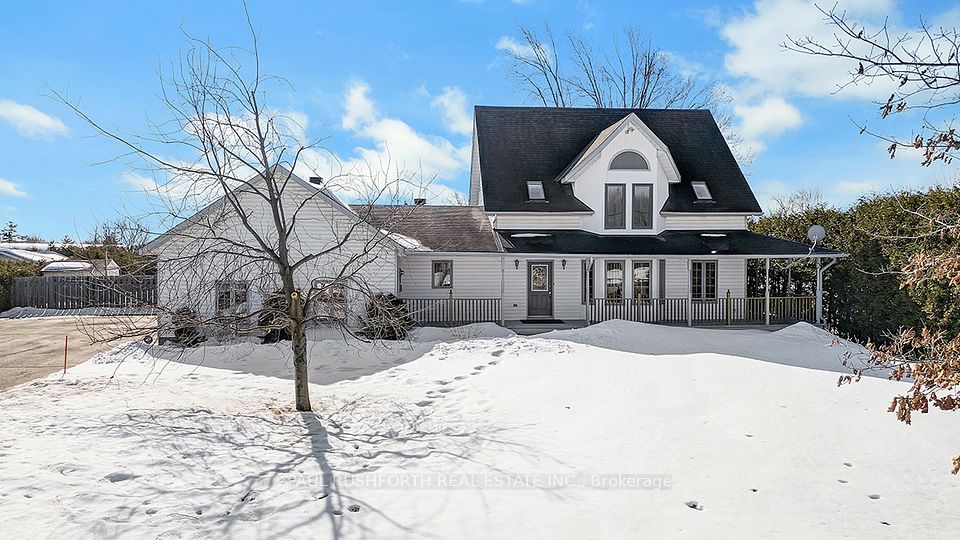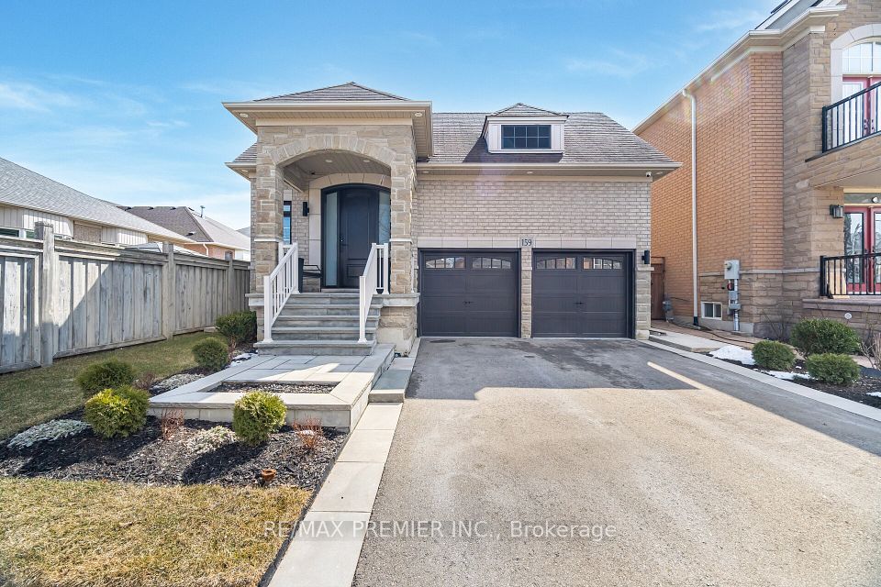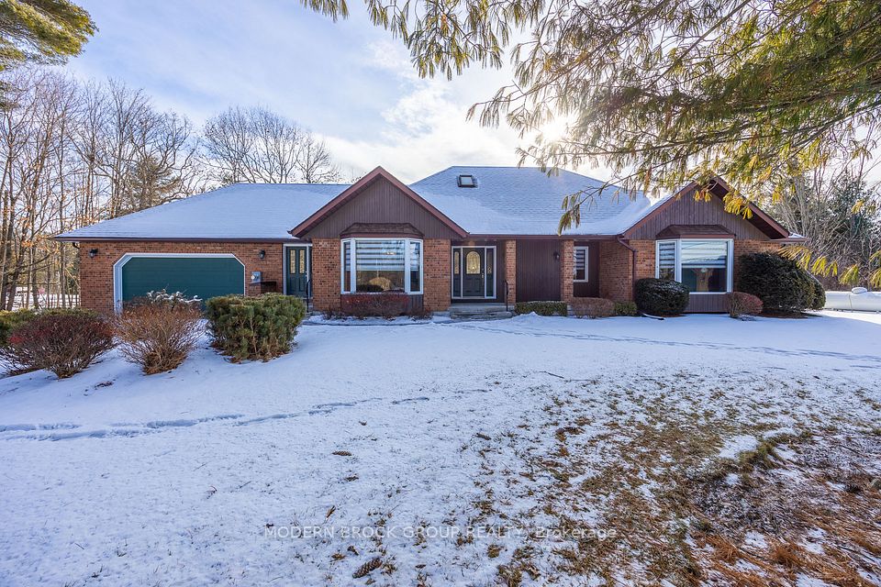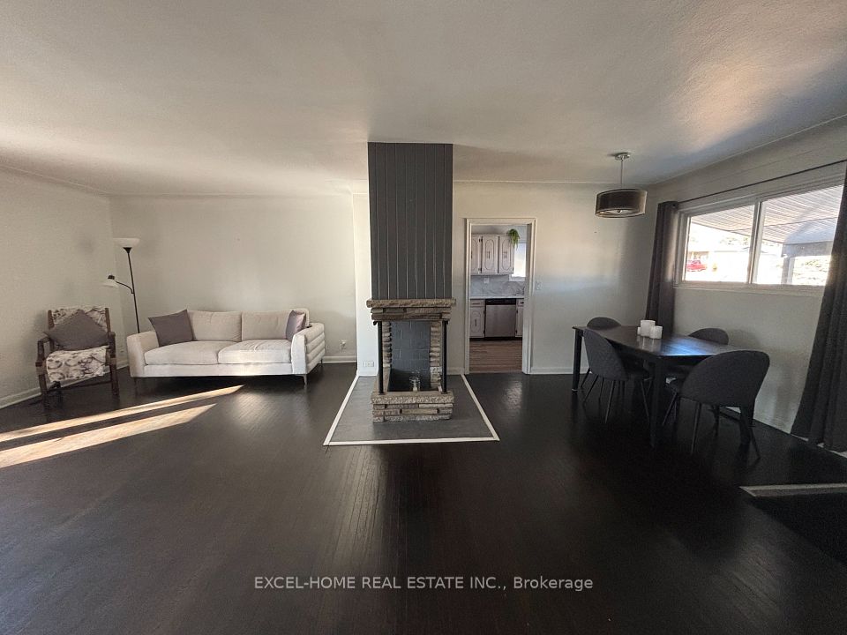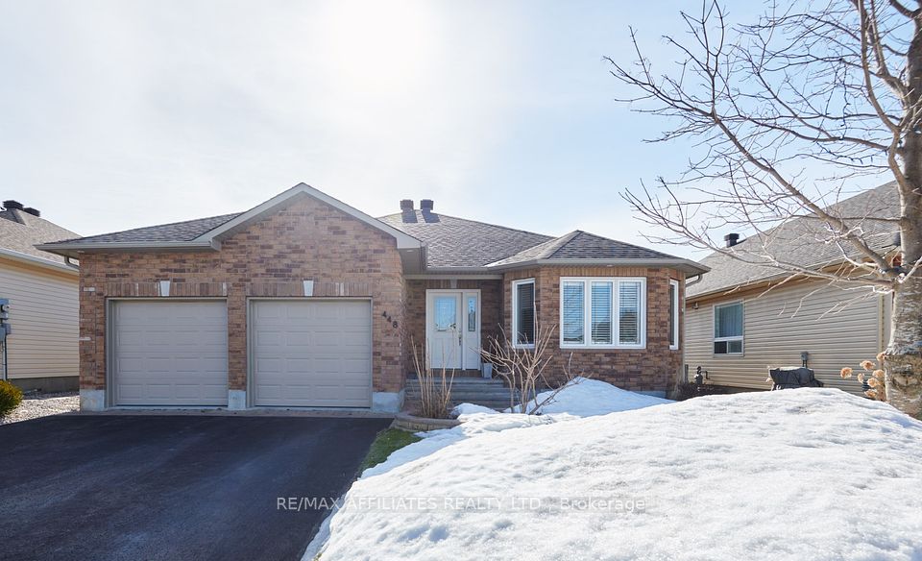$1,099,900
6 Book Road, Grimsby, ON L3M 2M2
Property Description
Property type
Detached
Lot size
N/A
Style
Bungalow
Approx. Area
1500-2000 Sqft
Room Information
| Room Type | Dimension (length x width) | Features | Level |
|---|---|---|---|
| Living Room | 5.64 x 4.6 m | N/A | Main |
| Kitchen | 6.4 x 3.91 m | Eat-in Kitchen | Main |
| Dining Room | 5.23 x 4.39 m | N/A | Main |
| Primary Bedroom | 5.18 x 4.24 m | N/A | Main |
About 6 Book Road
Discover refined bungalow living in one of Grimsbys most desirable neighbourhoods. With over 1,900 square feet on the main floor and the potential for 3,800+ square feet of total living space, 6 Book Road is designed for comfort, function, and long-term flexibility. Inside, youll find a bright, open-concept layout with hardwood and ceramic flooring throughout and a gas fireplace that adds warmth to the main living area. The kitchen features rich cherry wood cabinetry, a large centre island with seating, and blends seamlessly into a stunning formal dining room flooded with natural light and spacious enough for elegant dinner parties or large family gatherings. The main level includes a spacious primary retreat with a walk-in closet and spa-inspired ensuite with a relaxing jacuzzi tub, a second bedroom and full bath and main floor laundry - offering the ease and convenience of true one-level living. The partially finished lower level extends the homes versatility with a third bedroom and full bath offering excellent potential for multi-generational or extended family living. Set on a beautifully landscaped lot with exceptional curb appeal, the home is finished with dual rear decks and a brand-new metal roof (2024). Located just minutes from Lake Ontario, Niagara wine country, and the QEW, this property perfectly balances tranquility with convenience. Make your next move to 6 Book Road where quality, comfort, and location align.
Home Overview
Last updated
2 days ago
Virtual tour
None
Basement information
Partially Finished
Building size
--
Status
In-Active
Property sub type
Detached
Maintenance fee
$N/A
Year built
--
Additional Details
Price Comparison
Location

Shally Shi
Sales Representative, Dolphin Realty Inc
MORTGAGE INFO
ESTIMATED PAYMENT
Some information about this property - Book Road

Book a Showing
Tour this home with Shally ✨
I agree to receive marketing and customer service calls and text messages from Condomonk. Consent is not a condition of purchase. Msg/data rates may apply. Msg frequency varies. Reply STOP to unsubscribe. Privacy Policy & Terms of Service.






