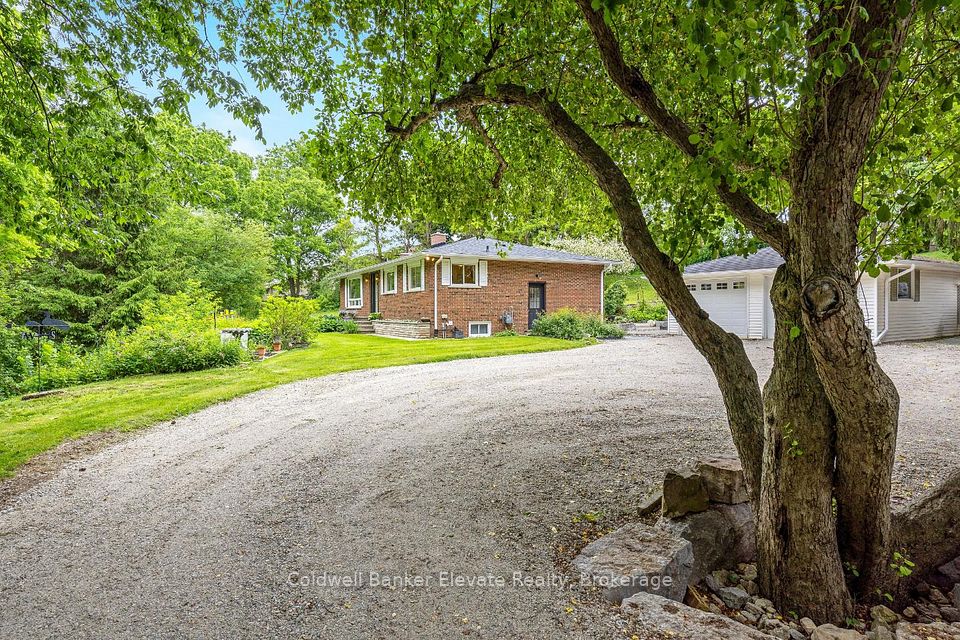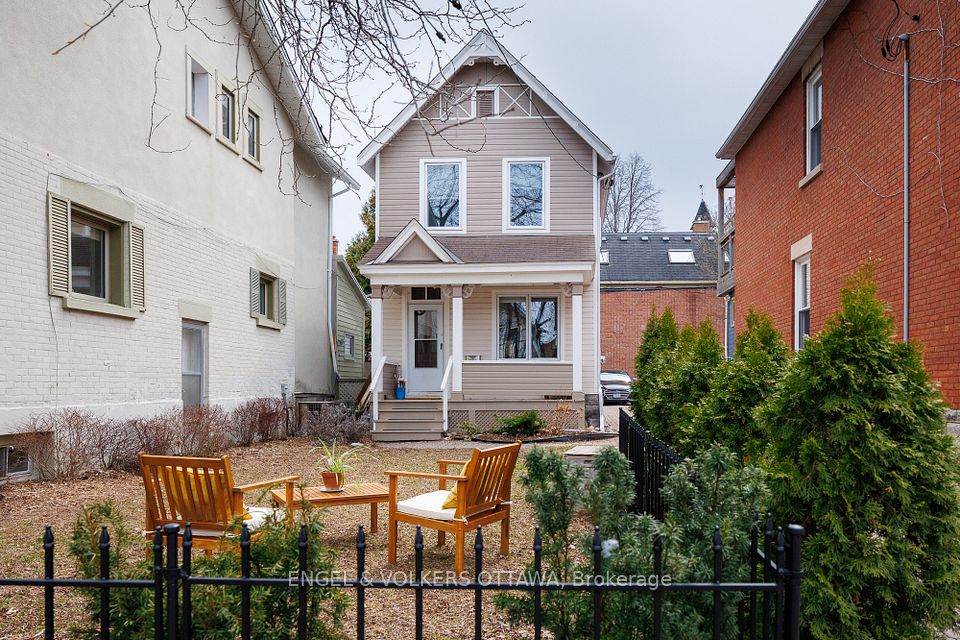$1,299,000
6 Baskerville Crescent, Toronto W08, ON M9C 1T7
Property Description
Property type
Detached
Lot size
N/A
Style
Bungalow
Approx. Area
700-1100 Sqft
Room Information
| Room Type | Dimension (length x width) | Features | Level |
|---|---|---|---|
| Living Room | 5.11 x 2.9 m | Hardwood Floor, Picture Window | Main |
| Dining Room | 3.94 x 3.3 m | Hardwood Floor, Combined w/Living | Main |
| Kitchen | 4.29 x 3.23 m | Ceramic Floor, Ceramic Backsplash, Double Sink | Main |
| Primary Bedroom | 4.32 x 3.25 m | Hardwood Floor, Closet | Main |
About 6 Baskerville Crescent
Here is your perfect opportunity to move into the coveted Markland Woods neighborhood! This beautiful bungalow sits on one of the best lots of this tree lined family friendly street. A beautiful inground pool takes up only part of the large backyard, with room left for leisurely entertaining. Many renovations and updates, including beautiful hardwood flooring throughout the main floor, modern kitchen with granite countertops, updated bathrooms. Large basement with separate entrance has loads of potential. Above grade windows. Large laundry room, workshop, 3 piece bath. Pot lighting everywhere! Owned tankless hot water heater, central vacuum.
Home Overview
Last updated
Jun 20
Virtual tour
None
Basement information
Finished with Walk-Out
Building size
--
Status
In-Active
Property sub type
Detached
Maintenance fee
$N/A
Year built
--
Additional Details
Price Comparison
Location

Angela Yang
Sales Representative, ANCHOR NEW HOMES INC.
MORTGAGE INFO
ESTIMATED PAYMENT
Some information about this property - Baskerville Crescent

Book a Showing
Tour this home with Angela
I agree to receive marketing and customer service calls and text messages from Condomonk. Consent is not a condition of purchase. Msg/data rates may apply. Msg frequency varies. Reply STOP to unsubscribe. Privacy Policy & Terms of Service.












