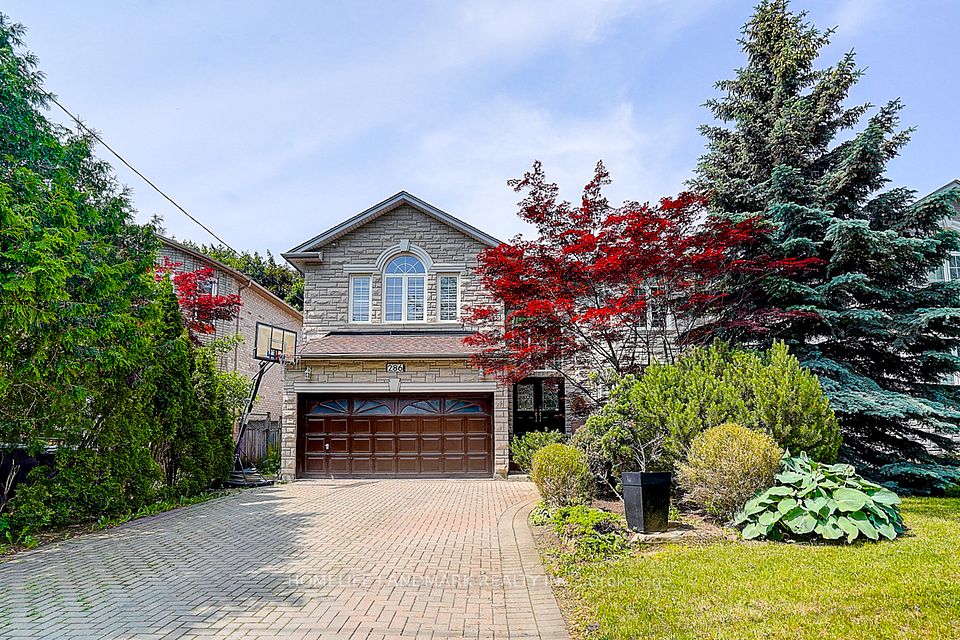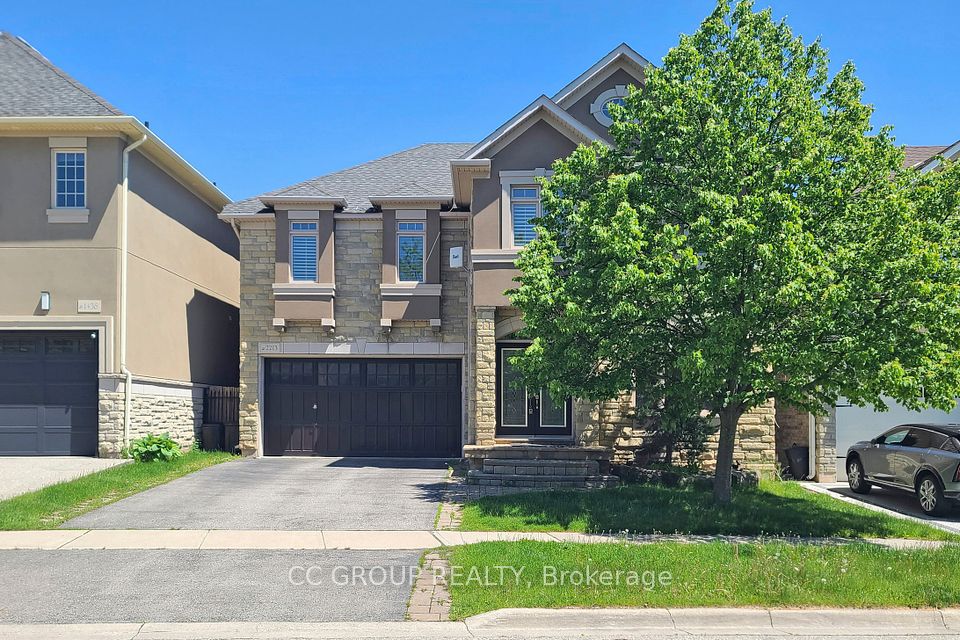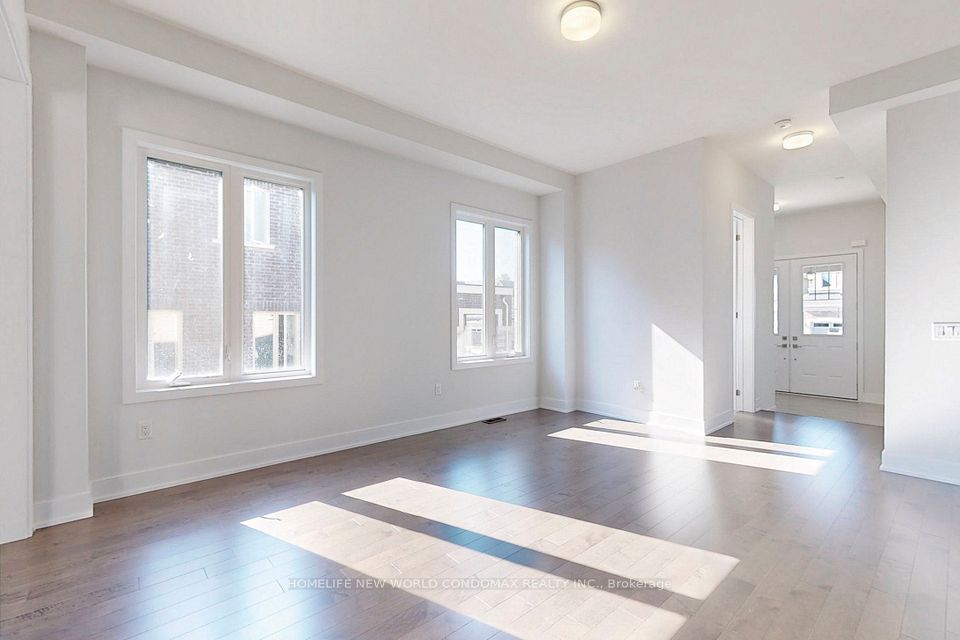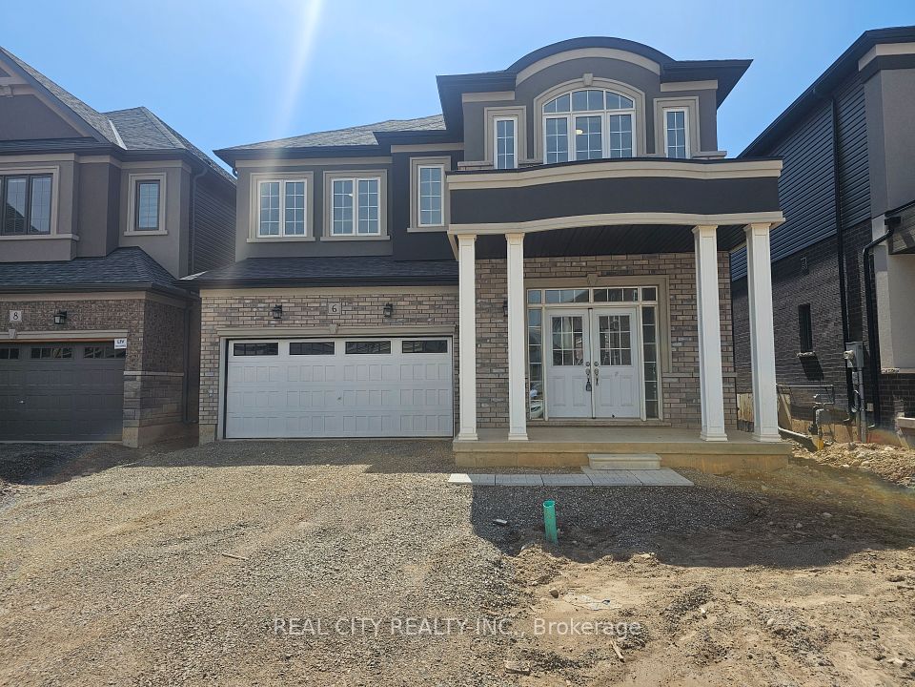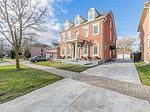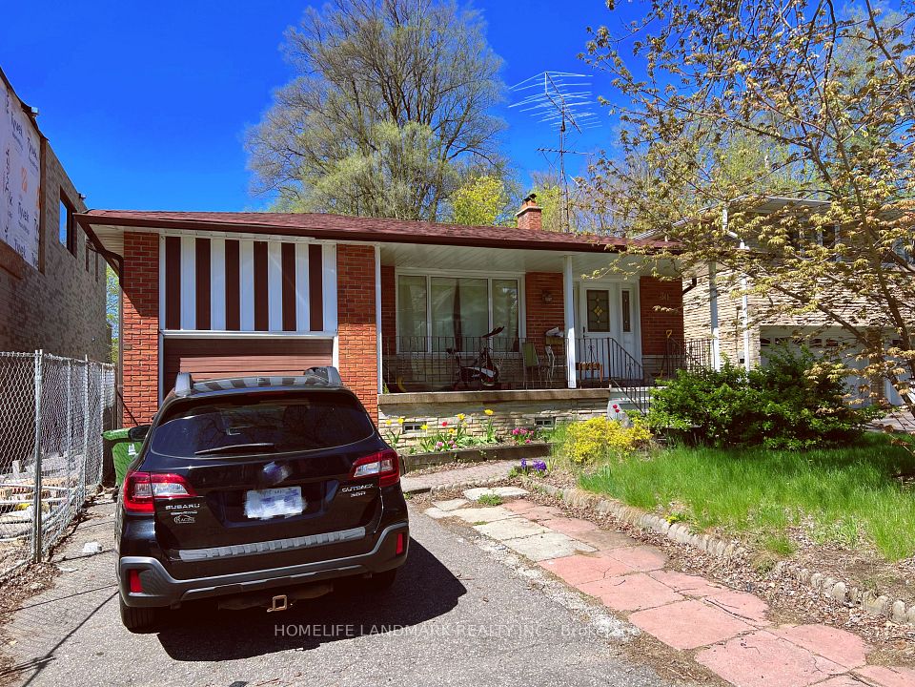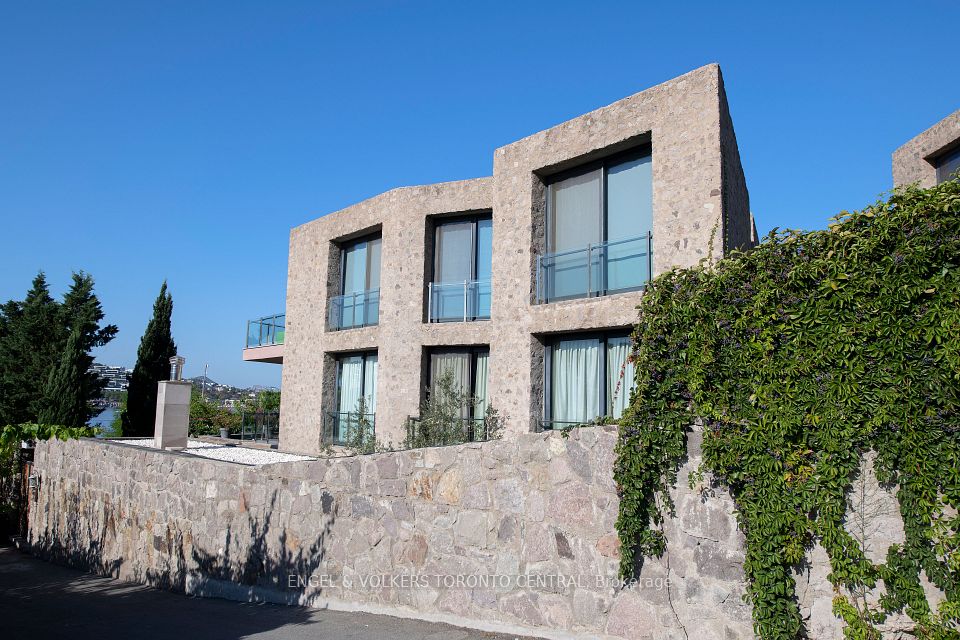$3,500
6 Argyle Road, Barrie, ON L4N 6P9
Property Description
Property type
Detached
Lot size
N/A
Style
Bungalow
Approx. Area
1100-1500 Sqft
Room Information
| Room Type | Dimension (length x width) | Features | Level |
|---|---|---|---|
| Family Room | 6.93 x 6.13 m | Overlooks Dining, Open Concept | Main |
| Kitchen | 3.9 x 3.19 m | Eat-in Kitchen, W/O To Deck | Main |
| Foyer | 3.8 x 1.1 m | N/A | Main |
| Primary Bedroom | 4.43 x 3.95 m | 4 Pc Bath | Main |
About 6 Argyle Road
Fully renovated top-to-bottom open concept rare to find bungalow ~2,500 s.f. of living space, with 6 large size bedrooms. 3 on the main floor and additional 3 large bedroom in the basement with an open concept living dining space. Kitchen includes an eat in area with direct access to the back yard with a large patio deck. Newly renovated 3-piece washrooms on main and basement. Basement fully finished with a large open living space and as mentioned along with 3 additional good size bedrooms and a full 3-piece washroom, laundry room. Private backyard, large space can be used for relaxing or entertaining. Located in a lovely, mature neighbourhood within walking distance to bus stops, top restaurants, shopping, a recreation centre, Georgian Mall and Bayfield Mall plus quick access to Highway 400 for convenient commuting. Beautifully designed, in a peaceful, family-friendly community with walking distance of all amenities. Very high demand area in North side Barrie.
Home Overview
Last updated
May 29
Virtual tour
None
Basement information
Finished, Partially Finished
Building size
--
Status
In-Active
Property sub type
Detached
Maintenance fee
$N/A
Year built
--
Additional Details
Price Comparison
Location

Angela Yang
Sales Representative, ANCHOR NEW HOMES INC.
Some information about this property - Argyle Road

Book a Showing
Tour this home with Angela
I agree to receive marketing and customer service calls and text messages from Condomonk. Consent is not a condition of purchase. Msg/data rates may apply. Msg frequency varies. Reply STOP to unsubscribe. Privacy Policy & Terms of Service.






