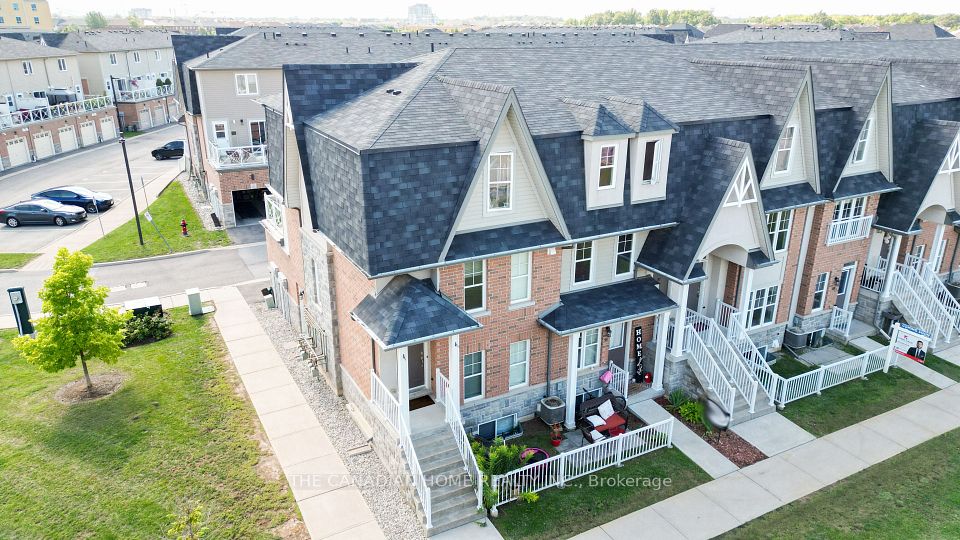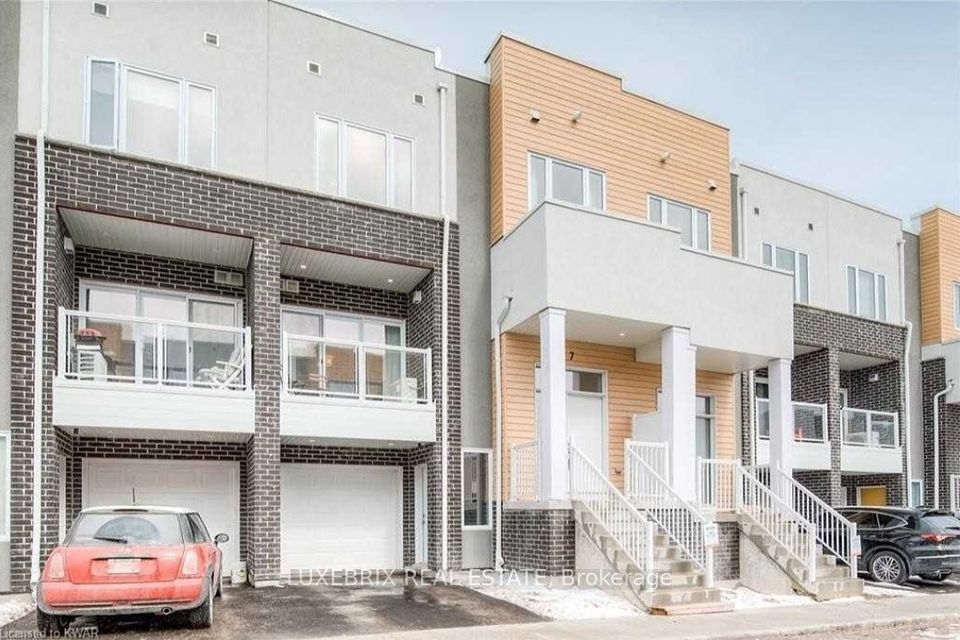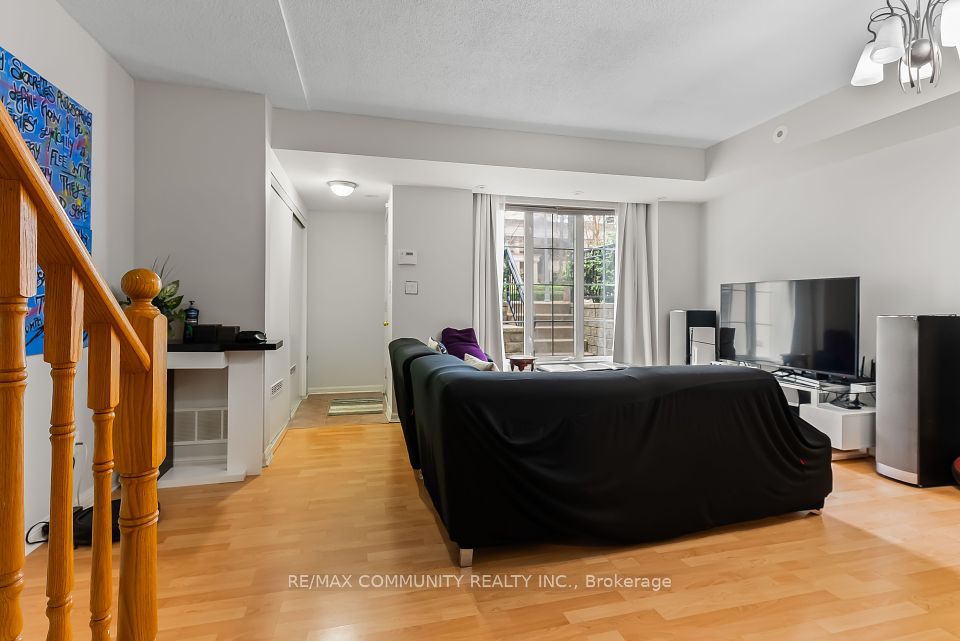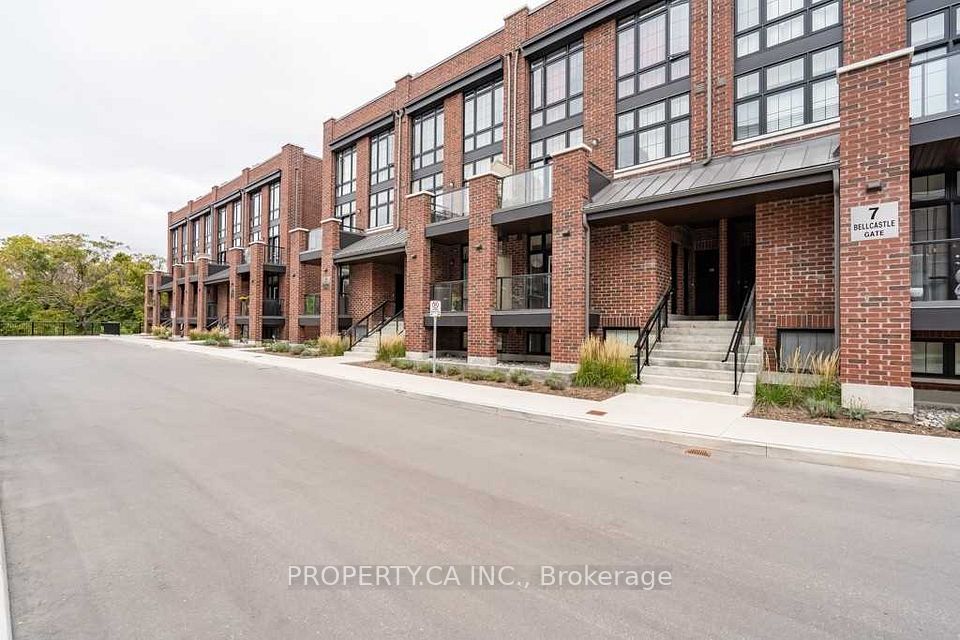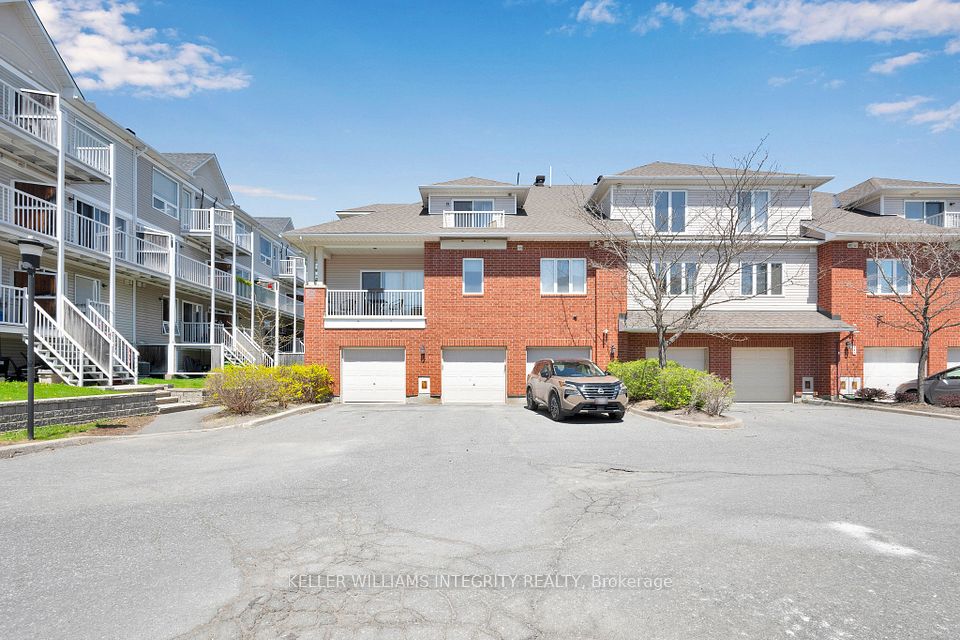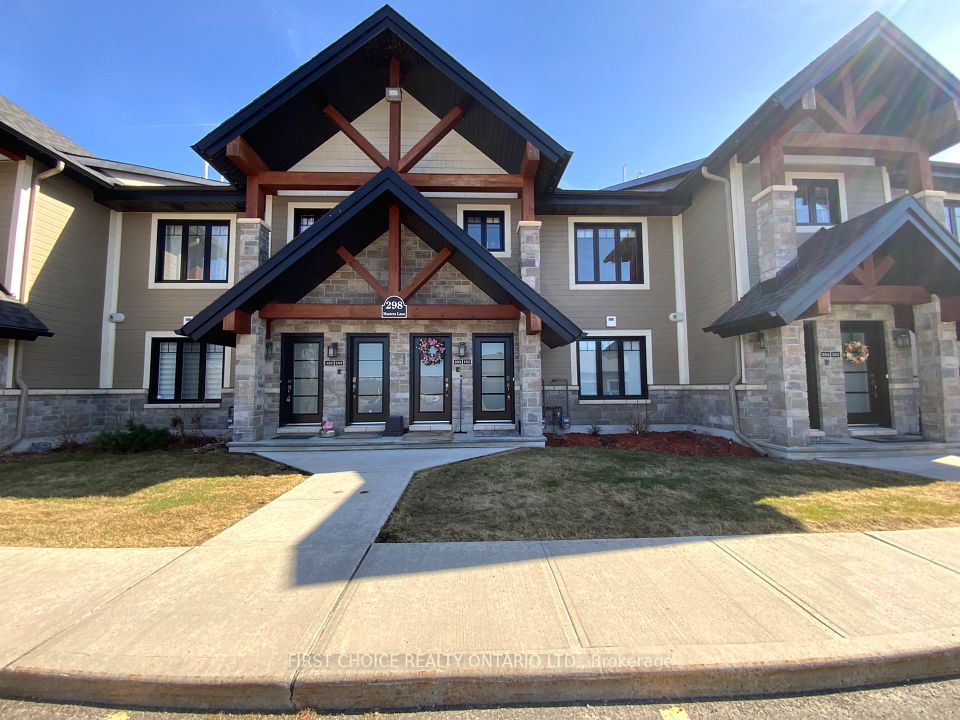$439,900
Last price change Apr 27
596 Compass Street, Orleans - Convent Glen and Area, ON K1W 0L7
Property Description
Property type
Condo Townhouse
Lot size
N/A
Style
2-Storey
Approx. Area
1000-1199 Sqft
Room Information
| Room Type | Dimension (length x width) | Features | Level |
|---|---|---|---|
| Kitchen | 4.6 x 3.01 m | N/A | Ground |
| Living Room | 3.23 x 3.13 m | N/A | Ground |
| Dining Room | 2.01 x 3.5 m | N/A | Ground |
| Foyer | 2.43 x 2.8 m | N/A | Ground |
About 596 Compass Street
Welcome to your turn key, move in ready Condo. This 2 bedroom, 3 bathroom unit boasts an open living area with 9-foot ceilings and expansive floor-to-ceiling windows on both sides, allowing for abundant natural light. The kitchen features stylish finishes, including designer cabinets with soft-close mechanisms, quartz countertops, stainless steel appliances, a wall-mounted hood fan, and a centre island that opens to the living room. Enjoy a corner balcony and smooth ceilings throughout. The primary bedroom serves as a tranquil retreat, complete with an oversized closet and an upgraded three-piece ensuite. For added convenience, the washer and dryer are located on the bedroom level. Experience true carefree living with low condo fees! 2 parking spots are also included.
Home Overview
Last updated
3 days ago
Virtual tour
None
Basement information
Finished
Building size
--
Status
In-Active
Property sub type
Condo Townhouse
Maintenance fee
$293.72
Year built
2024
Additional Details
Price Comparison
Location

Angela Yang
Sales Representative, ANCHOR NEW HOMES INC.
MORTGAGE INFO
ESTIMATED PAYMENT
Some information about this property - Compass Street

Book a Showing
Tour this home with Angela
I agree to receive marketing and customer service calls and text messages from Condomonk. Consent is not a condition of purchase. Msg/data rates may apply. Msg frequency varies. Reply STOP to unsubscribe. Privacy Policy & Terms of Service.






