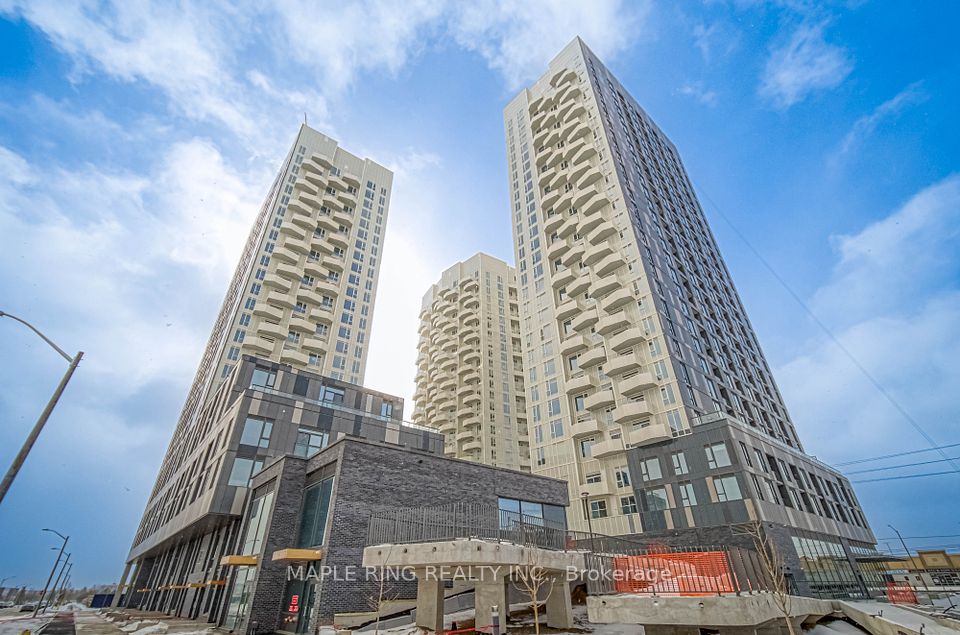$569,000
5940 Yonge Street, Toronto C07, ON M2M 4M6
Property Description
Property type
Condo Apartment
Lot size
N/A
Style
Apartment
Approx. Area
900-999 Sqft
Room Information
| Room Type | Dimension (length x width) | Features | Level |
|---|---|---|---|
| Living Room | 6.4 x 3.43 m | W/O To Balcony, Large Window, Combined w/Dining | Main |
| Kitchen | 2.84 x 2.82 m | Stainless Steel Appl, Double Sink, Large Window | Main |
| Bedroom | 5.54 x 3.07 m | Carpet Free, 4 Pc Ensuite, Walk-In Closet(s) | Main |
| Bedroom 2 | 4.37 x 2.92 m | Bay Window, Carpet Free | Main |
About 5940 Yonge Street
Truly a rare find in North York, this 904 square ft corner unit boasts a practical layout with large separate bedrooms; The kitchen and living room feature large windows with garden views, offering a peaceful and private atmosphere. Tons of natural light pours into this southwest facing unit. Walk out to a large balcony to effortlessly extend your living space. The kitchen offers ample counter and cabinet space, double sink, as well as stainless steel appliances including double door fridge. The master bedroom features a 4-piece ensuite bathroom and a walk-in closet, as well as upgraded vanity. Both bedrooms offer bay windows which brightens up the spacious space. Stacked washer and dryer located conveniently near entrance. This location provides easy access to transit, park, school, grocery, restaurants, and so much more. Walk 12 min to Finch Station, 15 min to NOFRILLS, 10 min to Goulding Community Recreation Centre and park. This unit comes with one parking and one locker. Check out the Virtual Tour! Welcome home!
Home Overview
Last updated
Aug 2
Virtual tour
None
Basement information
None
Building size
--
Status
In-Active
Property sub type
Condo Apartment
Maintenance fee
$1,073.45
Year built
2025
Additional Details
Price Comparison
Location

Angela Yang
Sales Representative, ANCHOR NEW HOMES INC.
MORTGAGE INFO
ESTIMATED PAYMENT
Some information about this property - Yonge Street

Book a Showing
Tour this home with Angela
By submitting this form, you give express written consent to Dolphin Realty and its authorized representatives to contact you via email, telephone, text message, and other forms of electronic communication, including through automated systems, AI assistants, or prerecorded messages. Communications may include information about real estate services, property listings, market updates, or promotions related to your inquiry or expressed interests. You may withdraw your consent at any time by replying “STOP” to text messages or clicking “unsubscribe” in emails. Message and data rates may apply. For more details, please review our Privacy Policy & Terms of Service.







































