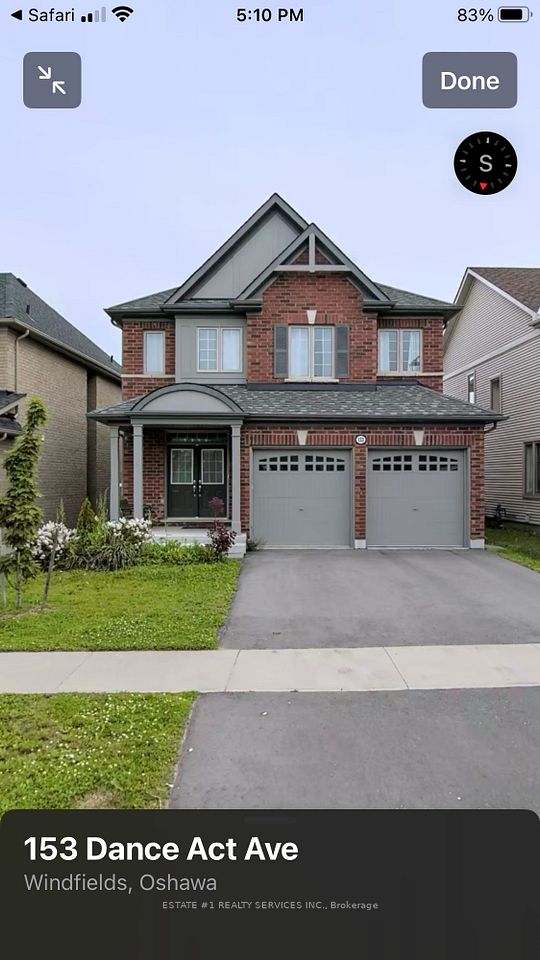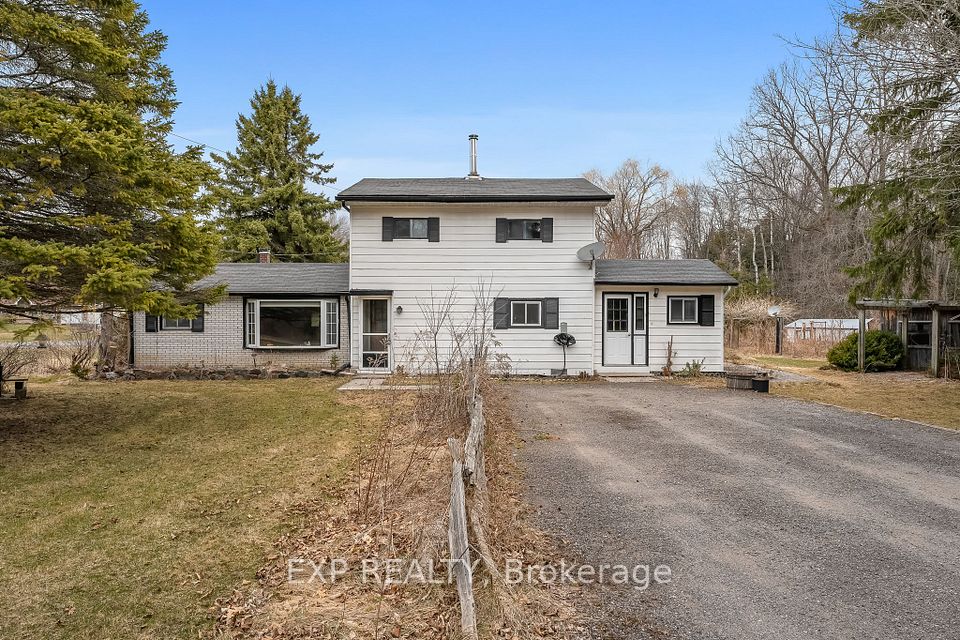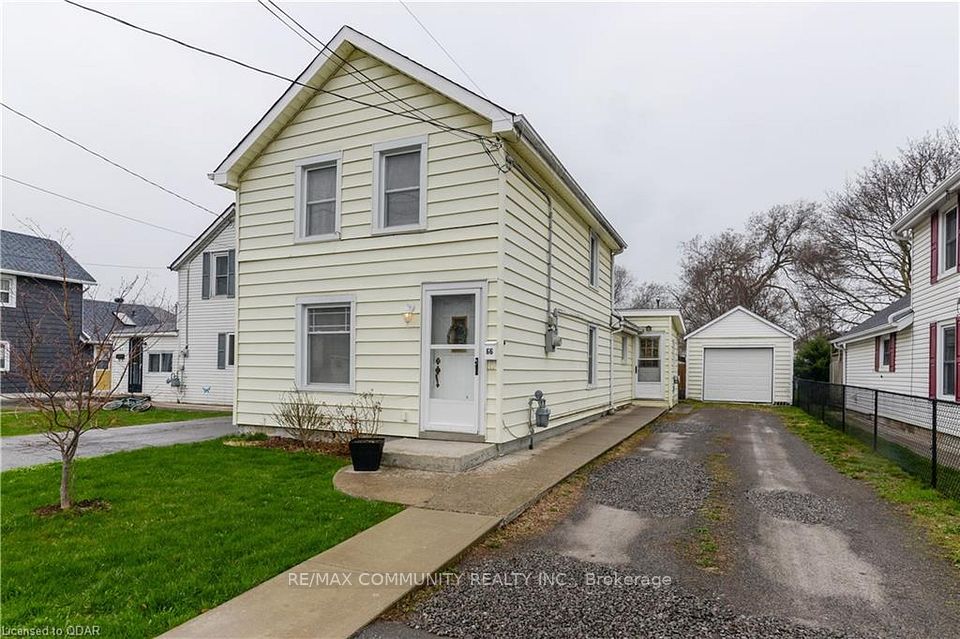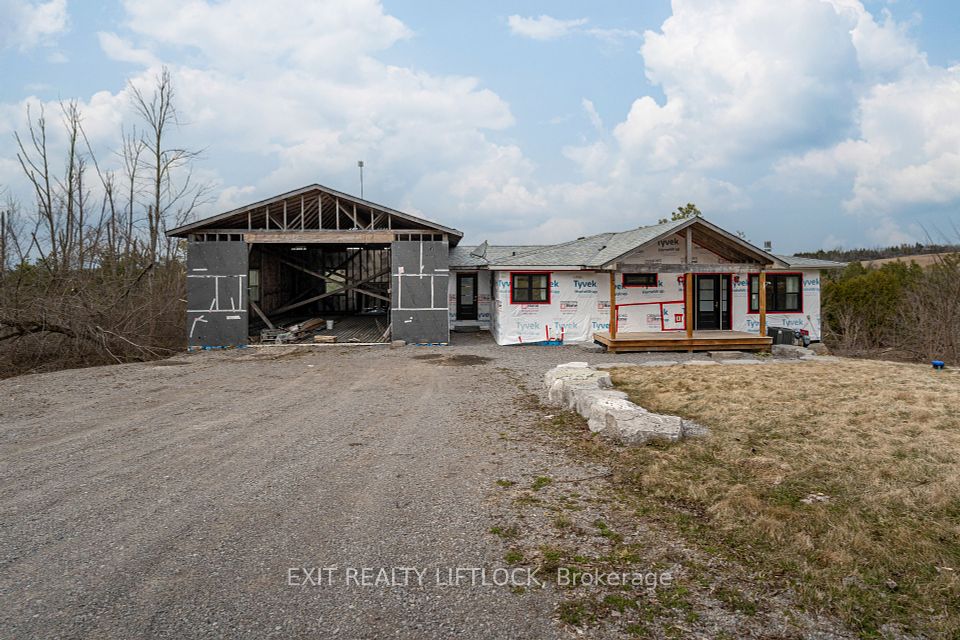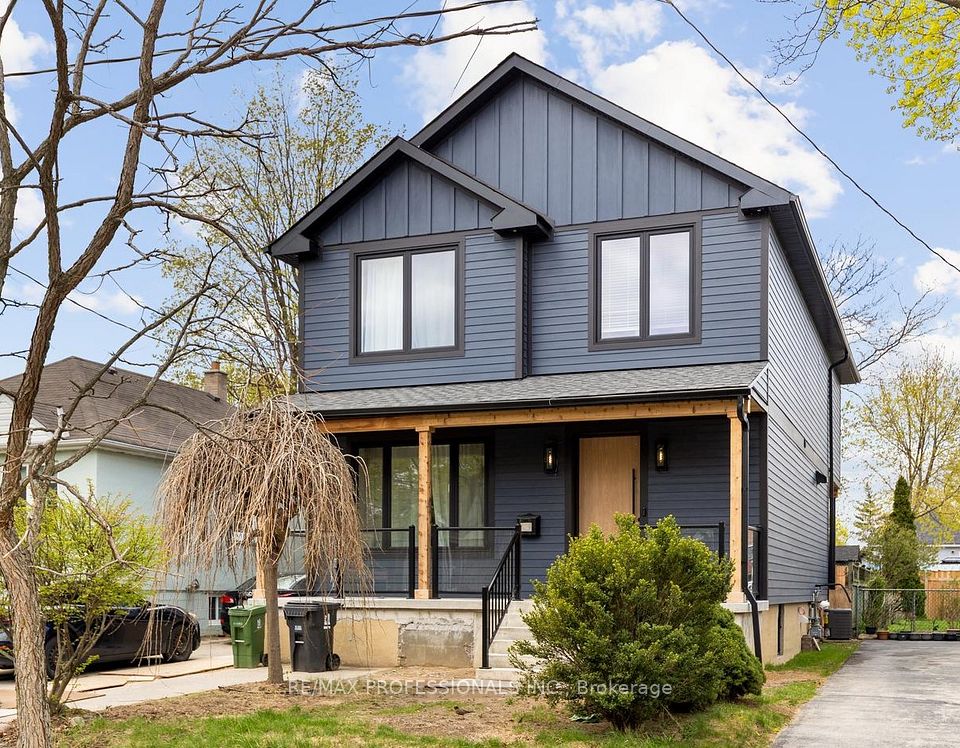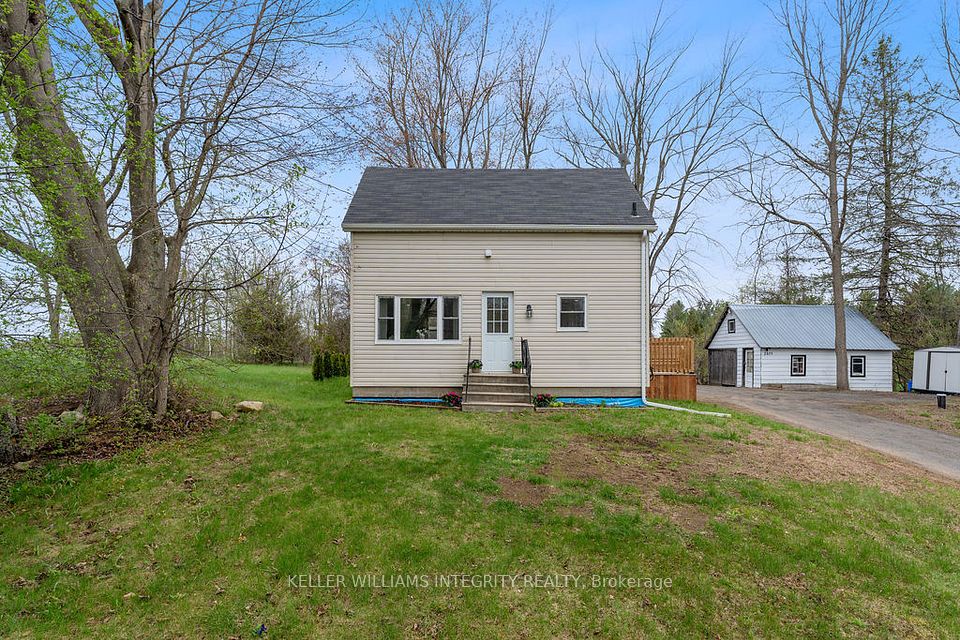$2,800
Last price change May 1
591 O'connor Drive, Toronto E03, ON M4C 3A2
Property Description
Property type
Detached
Lot size
N/A
Style
Bungalow
Approx. Area
700-1100 Sqft
Room Information
| Room Type | Dimension (length x width) | Features | Level |
|---|---|---|---|
| Living Room | 3.18 x 4.79 m | Hardwood Floor, Combined w/Dining | Main |
| Dining Room | 3.18 x 2.78 m | Hardwood Floor, Combined w/Living | Main |
| Kitchen | 3.18 x 2.7 m | Ceramic Floor | Main |
| Primary Bedroom | 3.9 x 2.94 m | Hardwood Floor, Walk-Out | Main |
About 591 O'connor Drive
Pet Friendly, Fully Furnished 2 beds/1 Bath Detached Bungalow in Lovely Neighbourhood of East York! Kept In Immaculate Condition And Would Be Great For A Family Or working Professionals. A Spacious Living Room with a Cozy Fireplace, Large Dining Area, Big Kitchen, Spacious Master Bedroom with Windows and Closet, Decent size Second Bedroom. Lovely Solarium to Enjoy. Two Bathroom 3-Piece & 2 Piece and A Convenient Separate En-Suit Laundry. Minutes To DVP. Close By To Hospital, Highway And All Amenities, Short Drive To Downtown Or The Beach, TTC At The Door. Move In And Enjoy. Tenant pays 70% Utilities. Garage can be used for Storage. 1 Driveway Parking available. Private use of Entire Backyard. Students and New Immigrants Welcome!
Home Overview
Last updated
May 1
Virtual tour
None
Basement information
None
Building size
--
Status
In-Active
Property sub type
Detached
Maintenance fee
$N/A
Year built
--
Additional Details
Price Comparison
Location

Angela Yang
Sales Representative, ANCHOR NEW HOMES INC.
MORTGAGE INFO
ESTIMATED PAYMENT
Some information about this property - O'connor Drive

Book a Showing
Tour this home with Angela
I agree to receive marketing and customer service calls and text messages from Condomonk. Consent is not a condition of purchase. Msg/data rates may apply. Msg frequency varies. Reply STOP to unsubscribe. Privacy Policy & Terms of Service.






