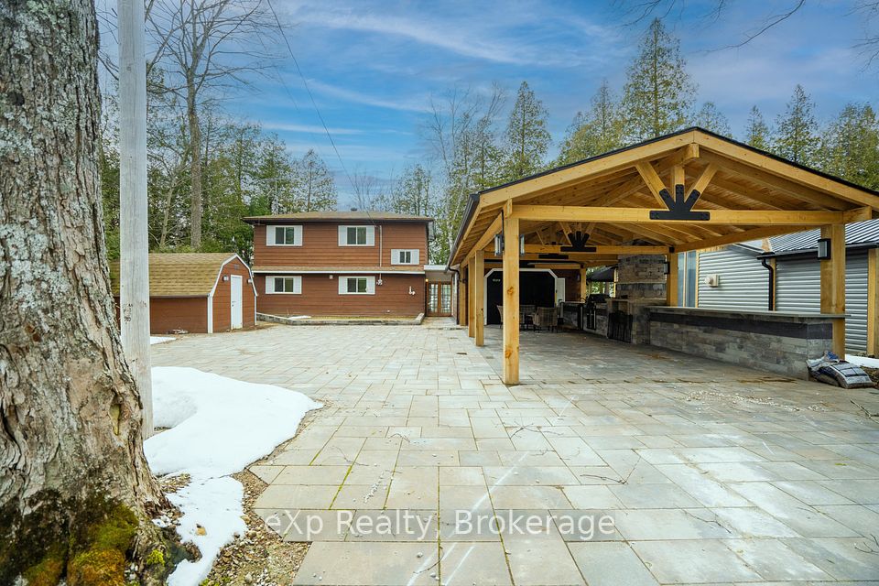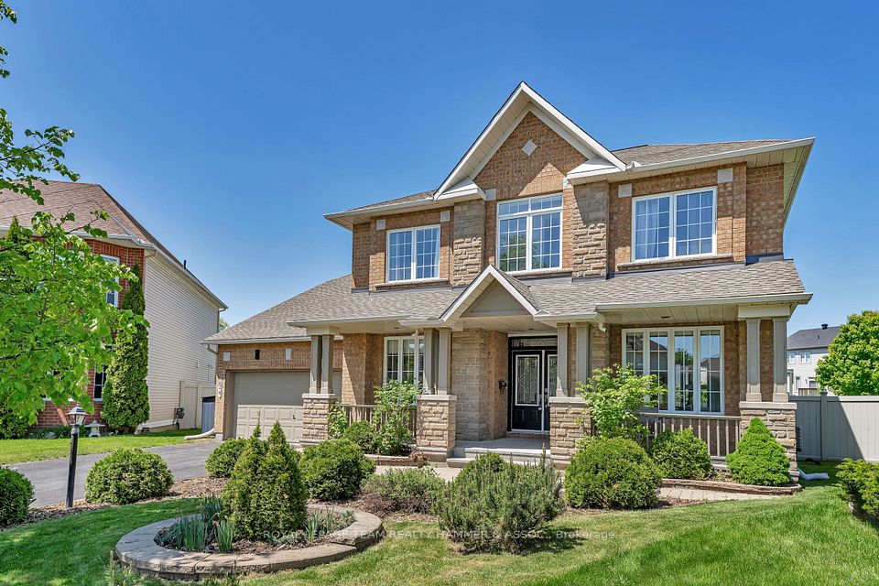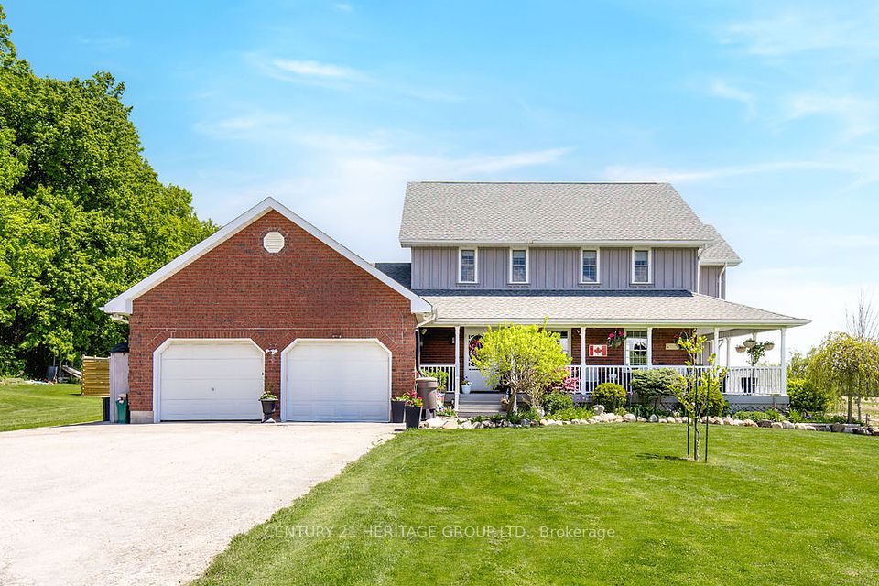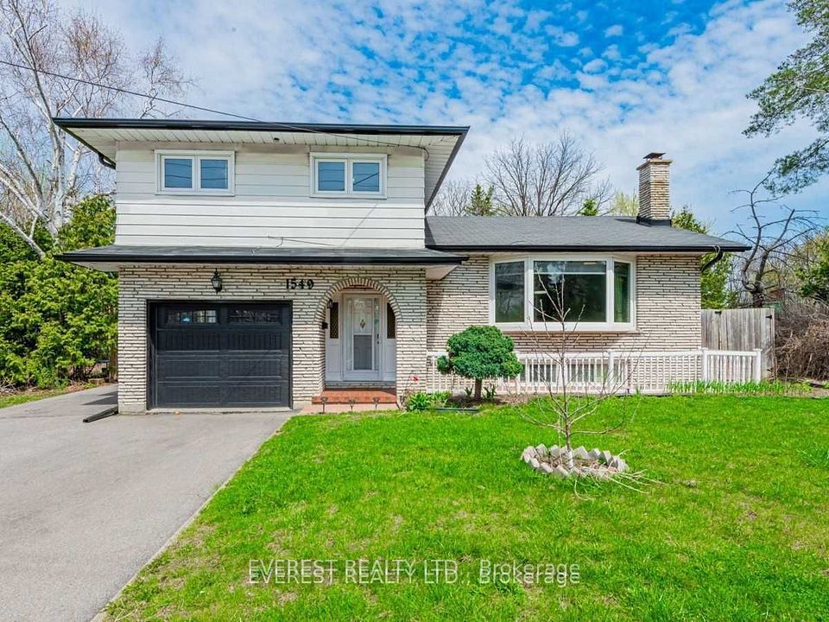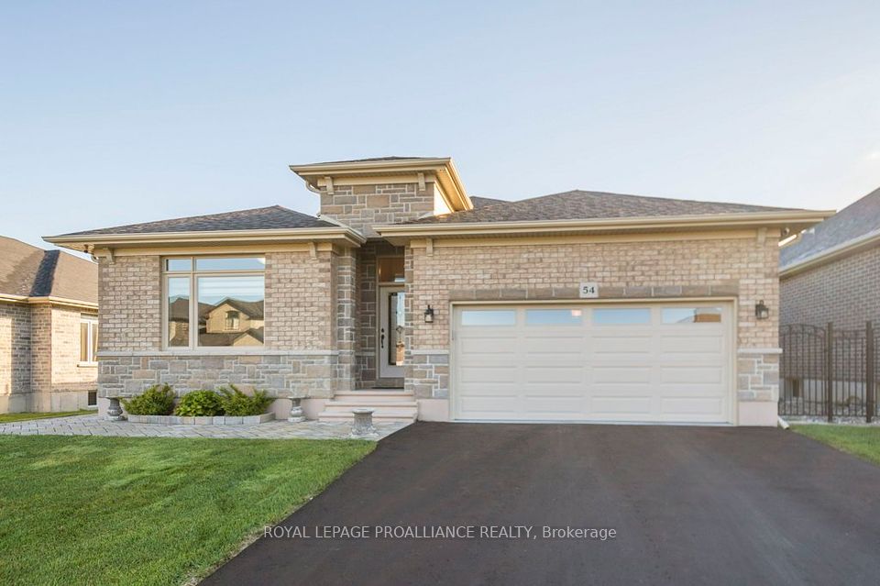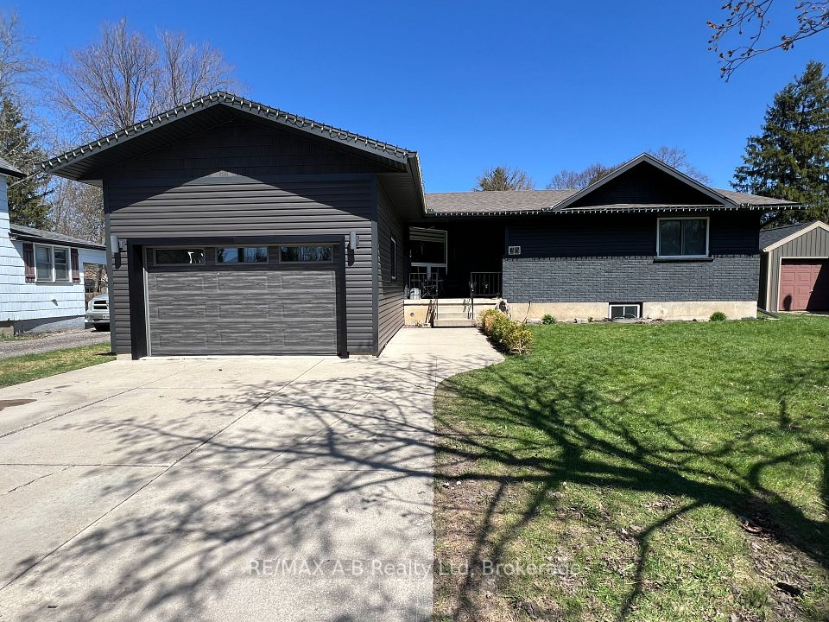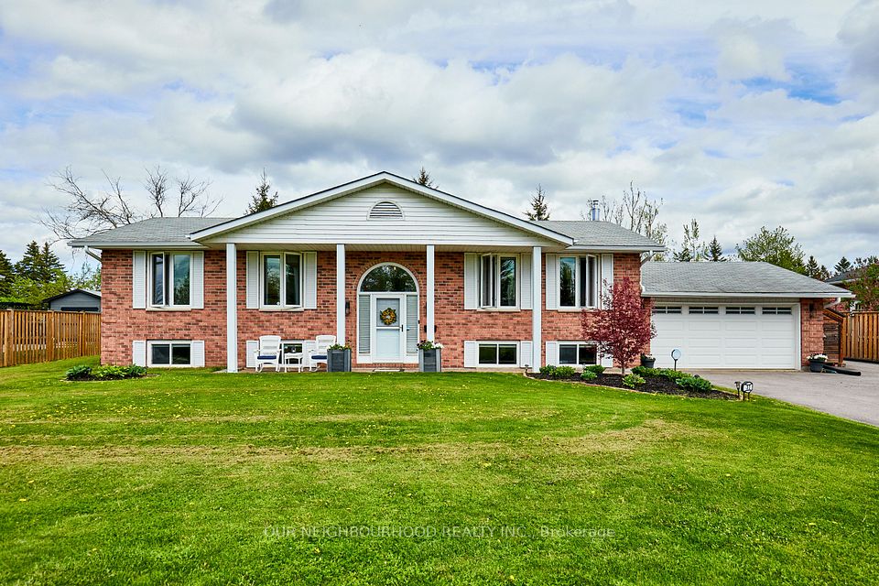$855,000
59 Whitlaw Way, Brant, ON N3L 4B3
Property Description
Property type
Detached
Lot size
N/A
Style
Bungalow-Raised
Approx. Area
1100-1500 Sqft
Room Information
| Room Type | Dimension (length x width) | Features | Level |
|---|---|---|---|
| Foyer | 2.2 x 1.88 m | N/A | Main |
| Kitchen | 3.37 x 5.32 m | N/A | Main |
| Dining Room | 3.37 x 2.77 m | N/A | Main |
| Living Room | 3.26 x 3.19 m | N/A | Main |
About 59 Whitlaw Way
Welcome to 59 Whitlaw Way, a beautifully updated 3+2 bedroom, 2-bath raised bungalow in the desirable north end of Paris. Designed for modern living, this home features a bright, open-concept main floor with a stunning custom-built TV and fireplace area, perfect for relaxing or entertaining. The chefs kitchen is a dream, boasting quartz countertops, premium appliances, and a spacious island ideal for gatherings. The main level offers three generous bedrooms, including a peaceful primary retreat with spa-like ambiance. Downstairs, the fully finished lower level provides incredible flexibility with a spacious family room, second kitchen, and two additional bedroomsperfect for guests, in-laws, or rental potential. Step outside to a beautifully landscaped yard, offering a private space to unwind and entertain. Located close to top-rated schools, parks, and shopping, this home combines style, comfort, and convenience. Dont miss your chanceschedule your showing today!
Home Overview
Last updated
May 12
Virtual tour
None
Basement information
Finished
Building size
--
Status
In-Active
Property sub type
Detached
Maintenance fee
$N/A
Year built
2024
Additional Details
Price Comparison
Location

Angela Yang
Sales Representative, ANCHOR NEW HOMES INC.
MORTGAGE INFO
ESTIMATED PAYMENT
Some information about this property - Whitlaw Way

Book a Showing
Tour this home with Angela
I agree to receive marketing and customer service calls and text messages from Condomonk. Consent is not a condition of purchase. Msg/data rates may apply. Msg frequency varies. Reply STOP to unsubscribe. Privacy Policy & Terms of Service.






