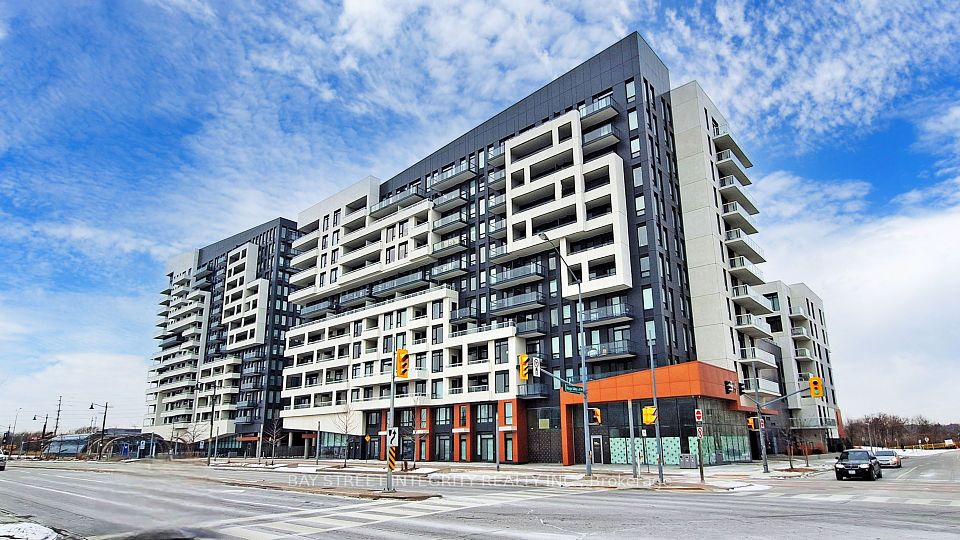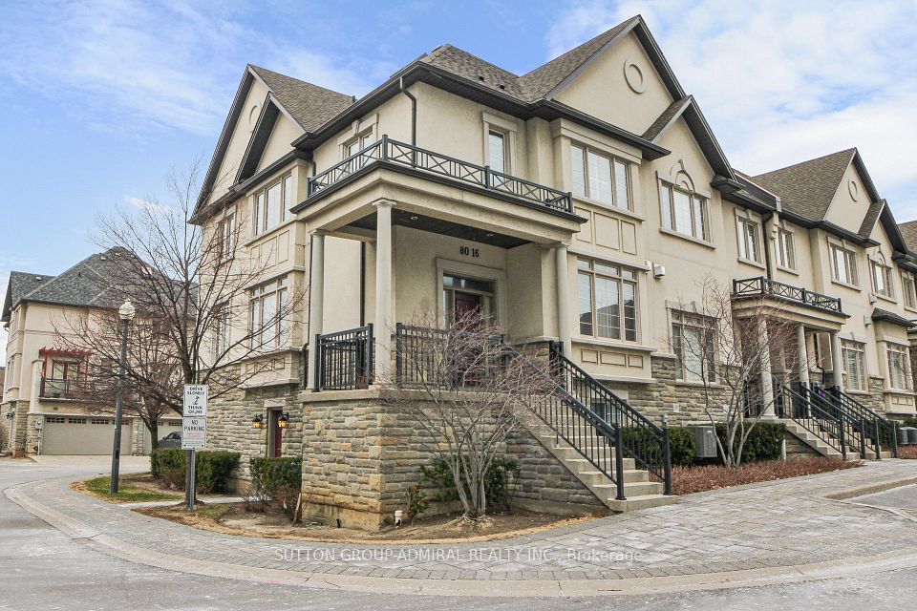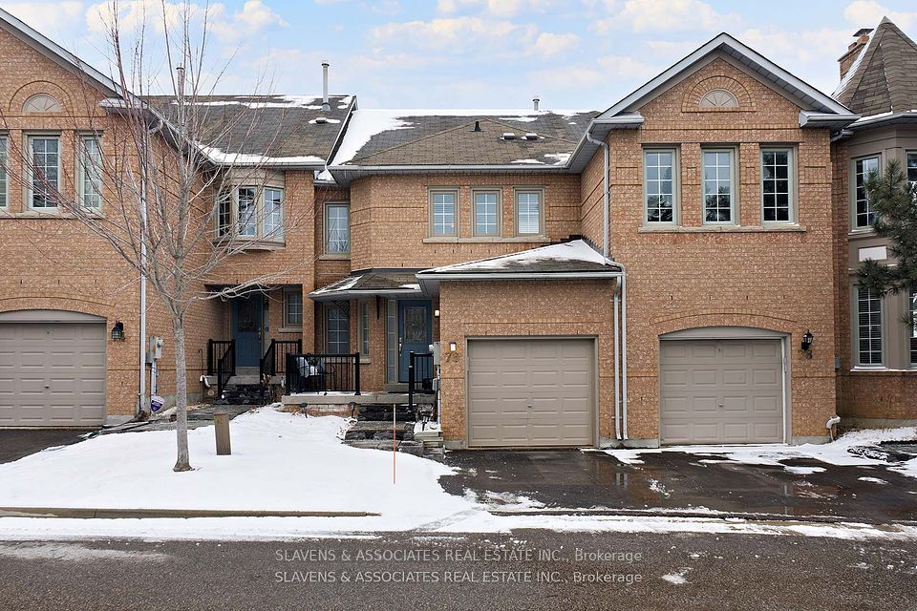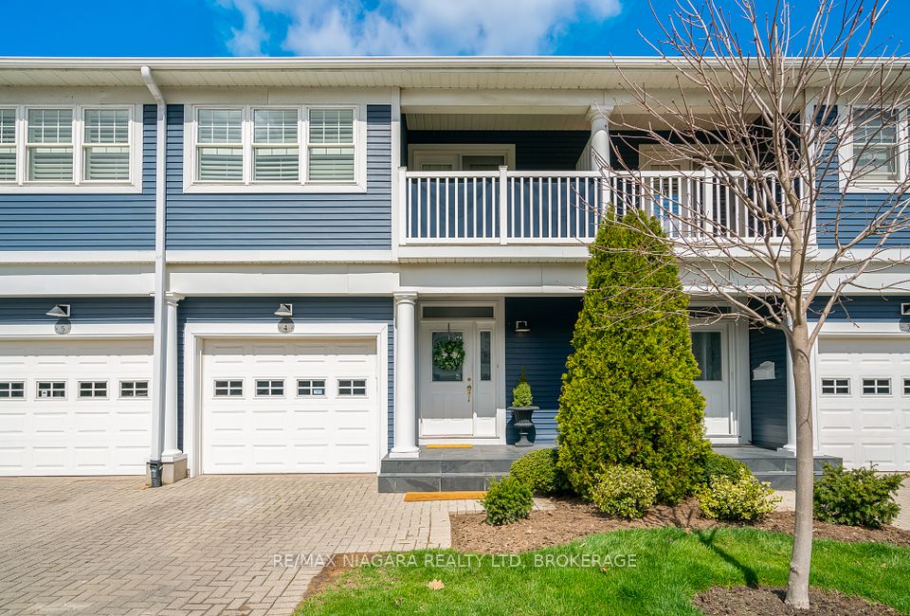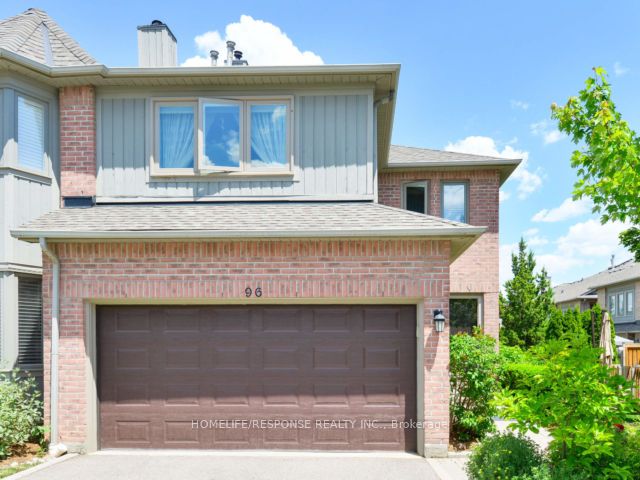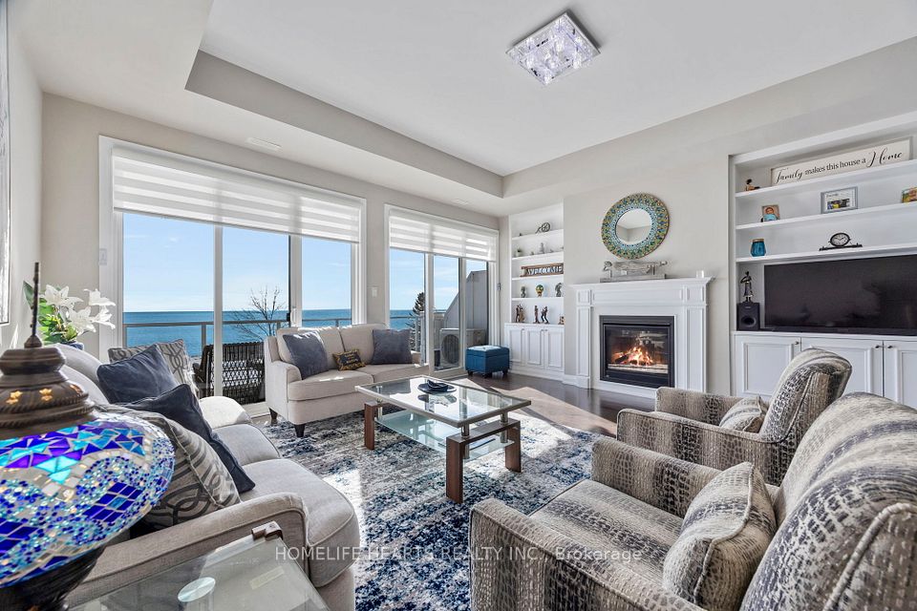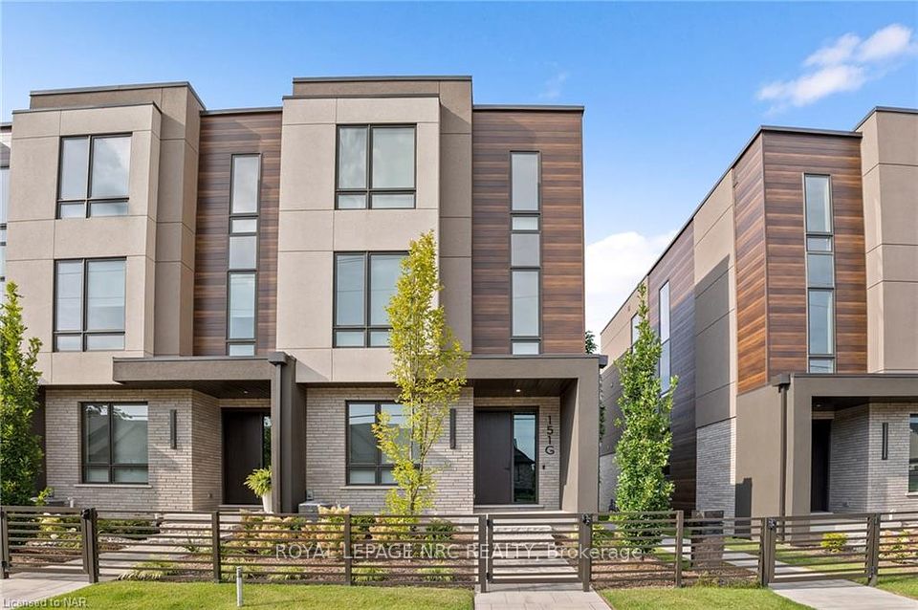$1,518,118
Last price change Apr 15
59 Stonecliffe Crescent, Aurora, ON L4G 7Z7
Property Description
Property type
Condo Townhouse
Lot size
N/A
Style
2-Storey
Approx. Area
2250-2499 Sqft
Room Information
| Room Type | Dimension (length x width) | Features | Level |
|---|---|---|---|
| Great Room | 6.04 x 4.52 m | Hardwood Floor, Gas Fireplace, Crown Moulding | Main |
| Dining Room | 4.53 x 3.61 m | Hardwood Floor, Separate Room, Cathedral Ceiling(s) | Main |
| Kitchen | 4.75 x 4.2 m | Centre Island, Pantry, Quartz Counter | Main |
| Breakfast | 2.24 x 3.18 m | W/O To Patio, Tile Floor | Main |
About 59 Stonecliffe Crescent
Executive Townhouse in the Gated Community of "STONEBRIDGE ESTATE." Located on approx. 50 acres in a tranquil wooded setting, surrounded by golf courses, Oak Ridges Moraine, close to shopping, etc. The townhouses are joined only by the double-car built-in garage. This upgraded end unit with an open concept main floor leaves a great 1st impression. The following enhancements include: renovated kit with new extended white cabinetry, white quartz countertop & backsplash. Lighting under the cabinetry. Pantry, centre island that seats 2 with double stainless steel sink, and all stainless steel appliances. The breakfast area has a walkout to an extended patio & deck. The Great room has crown moulding, a gas fireplace, hardwood flooring, a ceiling fan and overlooks the backyard. Formal dining rm. has hardwood flooring, cathedral ceiling, motorized drapes, crown moulding and chandelier. The main floor laundry has access to the double car garage. Foyer with its double-door glass entrance and large closet. Hall has a powder room and motorized drapes. 2nd floor has hardwood throughout. Primary bdrm: renovated 5pc. ensuite with separate shower, free-standing soaker tub, walk-in closet w/closet organizers, crown moulding, electric fireplace, ceiling fan, pot lights, walkout to east-west facing balcony. 2nd & 3rd bdrms each have a double closet. 4pc bathroom on 2nd flr. Basement consists of 2 areas: recreation area with above-grade windows, pot lighting, broadloom and 3pc bathroom. Bar area has dry bar, pot lighting, & broadloom. There is a separate furnace space, storage under the stairs, a separate storage area with built-in shelves and cold cellar. 'LOOKING FOR A LIFESTYLE CHANGE? THIS IS THE PROPERTY TO SEE AND PURCHASE"
Home Overview
Last updated
Apr 15
Virtual tour
None
Basement information
Finished
Building size
--
Status
In-Active
Property sub type
Condo Townhouse
Maintenance fee
$1,169
Year built
2025
Additional Details
Price Comparison
Location

Shally Shi
Sales Representative, Dolphin Realty Inc
MORTGAGE INFO
ESTIMATED PAYMENT
Some information about this property - Stonecliffe Crescent

Book a Showing
Tour this home with Shally ✨
I agree to receive marketing and customer service calls and text messages from Condomonk. Consent is not a condition of purchase. Msg/data rates may apply. Msg frequency varies. Reply STOP to unsubscribe. Privacy Policy & Terms of Service.






