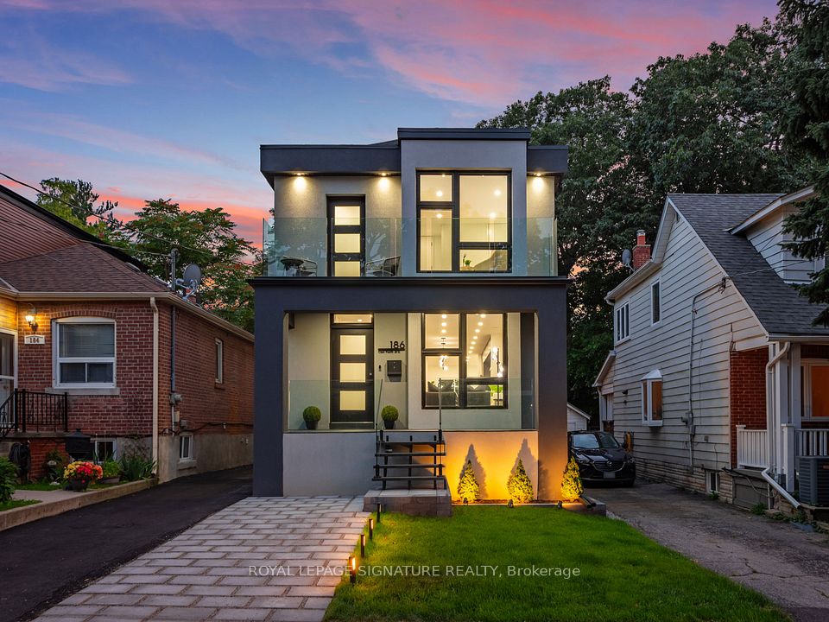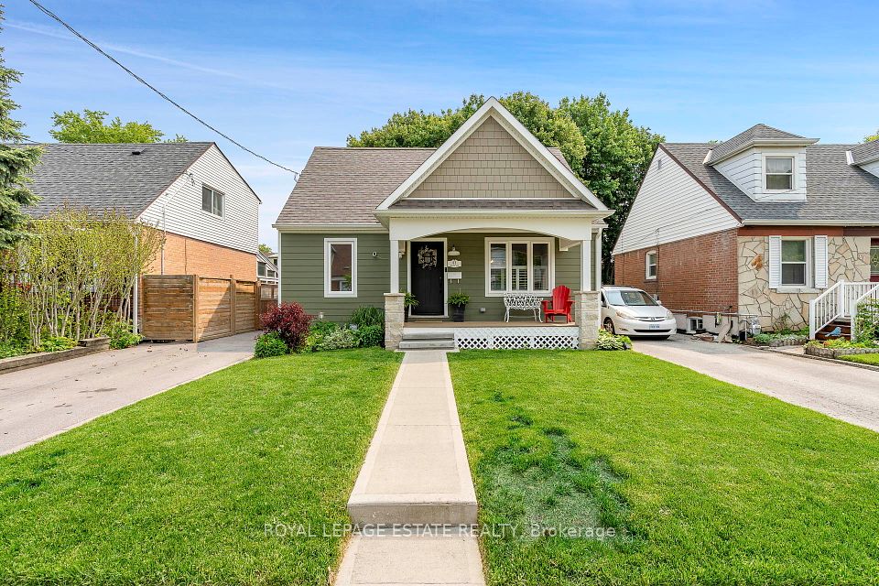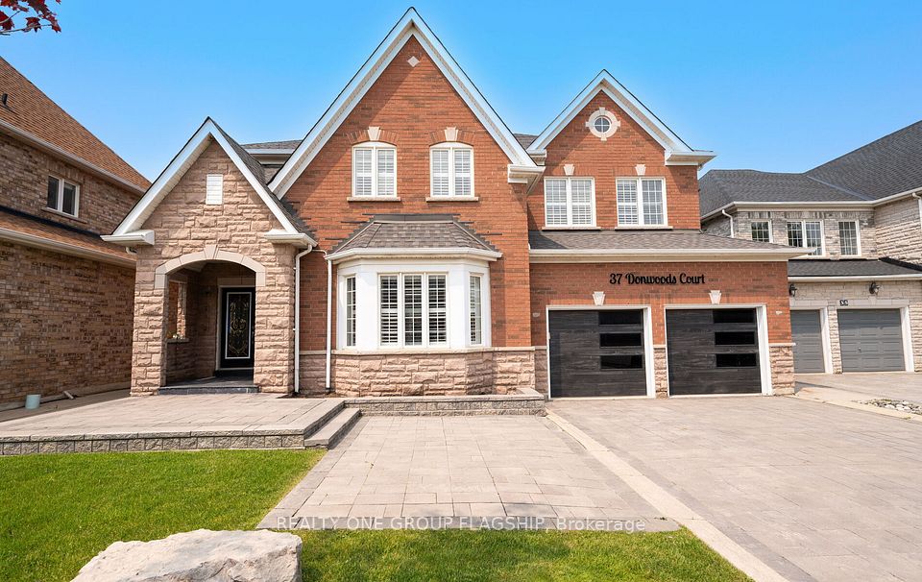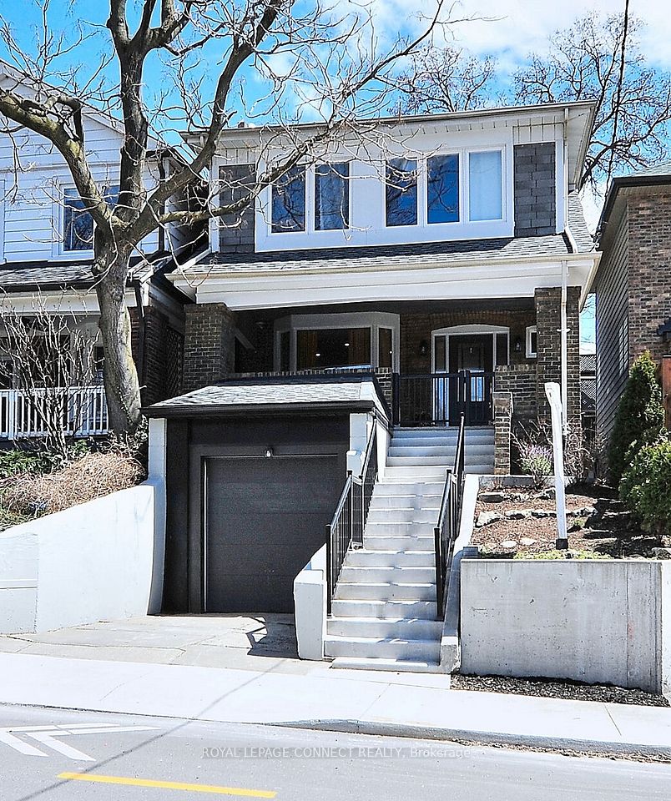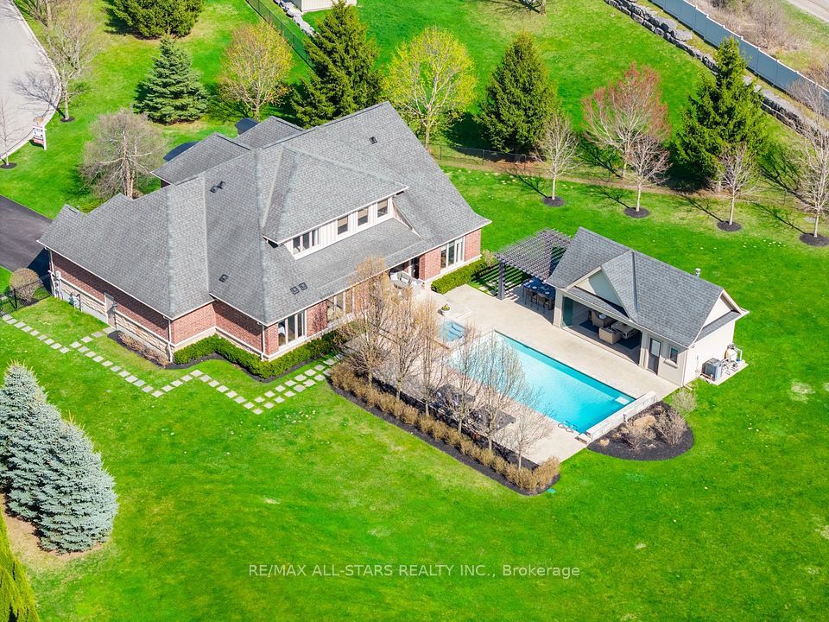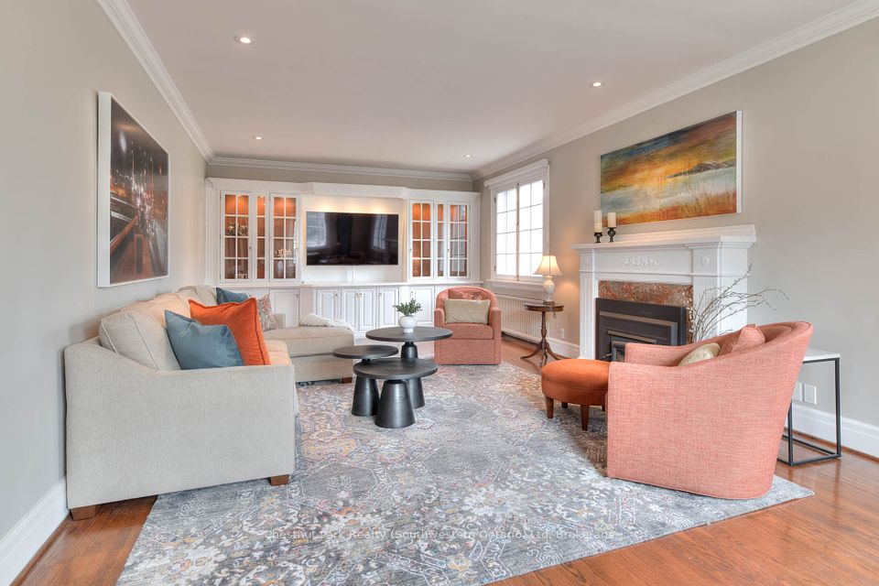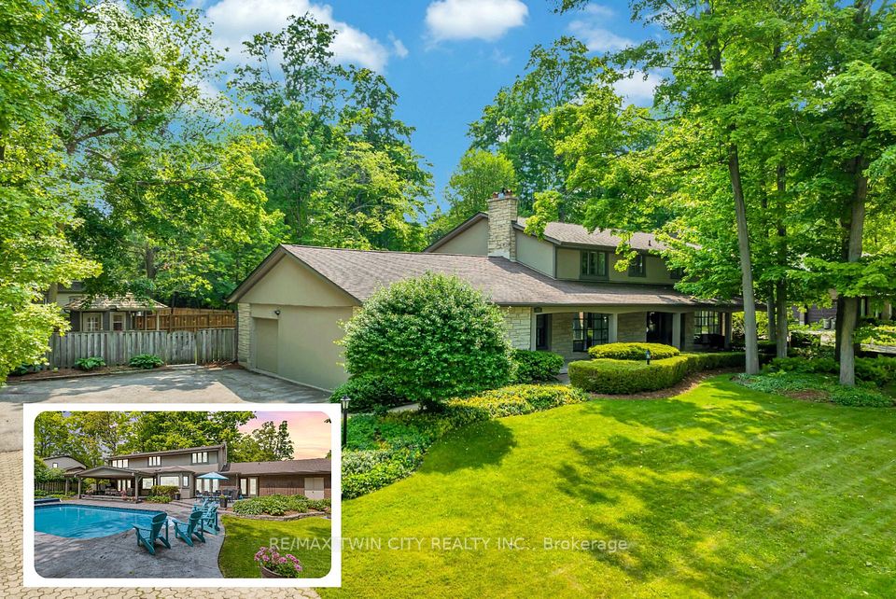$1,975,000
59 Raspberry Ridge Avenue, Caledon, ON L7C 4N1
Property Description
Property type
Detached
Lot size
< .50
Style
2-Storey
Approx. Area
3500-5000 Sqft
Room Information
| Room Type | Dimension (length x width) | Features | Level |
|---|---|---|---|
| Living Room | 3.95 x 6.7 m | Window, Hardwood Floor | Main |
| Foyer | 2.1 x 3.9 m | 2 Pc Bath, Ceramic Floor, Double Closet | Main |
| Dining Room | 3.95 x 6.7 m | Window, Hardwood Floor | Main |
| Kitchen | 3.1 x 5.18 m | Overlooks Ravine, Stainless Steel Appl, Ceramic Floor | Main |
About 59 Raspberry Ridge Avenue
A true masterpiece of elegance, luxury and sophistication. This amazing home offers 3802 sq.ft above grade on premium 50' Ravine lot. This spacious home offers 5 Bedrooms all with ensuite washrooms and walk in closet make it perfect family home. Beautiful layout with stone and stucco exterior with two separate garages and 4 car parking space on driveway. All hardwood flooring, smooth ceiling throughout the house and a stunning 10-foot-high ceiling on main floor. Also high ceiling for walk out basement, 8 foot high doors on all floors. This home offers Ravine lot with walk out basement with patio doors and amazing ravine views. This home is surrounded by nature and steps away from huge recreation centre, schools and much more.
Home Overview
Last updated
May 13
Virtual tour
None
Basement information
Unfinished, Walk-Out
Building size
--
Status
In-Active
Property sub type
Detached
Maintenance fee
$N/A
Year built
--
Additional Details
Price Comparison
Location

Angela Yang
Sales Representative, ANCHOR NEW HOMES INC.
MORTGAGE INFO
ESTIMATED PAYMENT
Some information about this property - Raspberry Ridge Avenue

Book a Showing
Tour this home with Angela
I agree to receive marketing and customer service calls and text messages from Condomonk. Consent is not a condition of purchase. Msg/data rates may apply. Msg frequency varies. Reply STOP to unsubscribe. Privacy Policy & Terms of Service.






