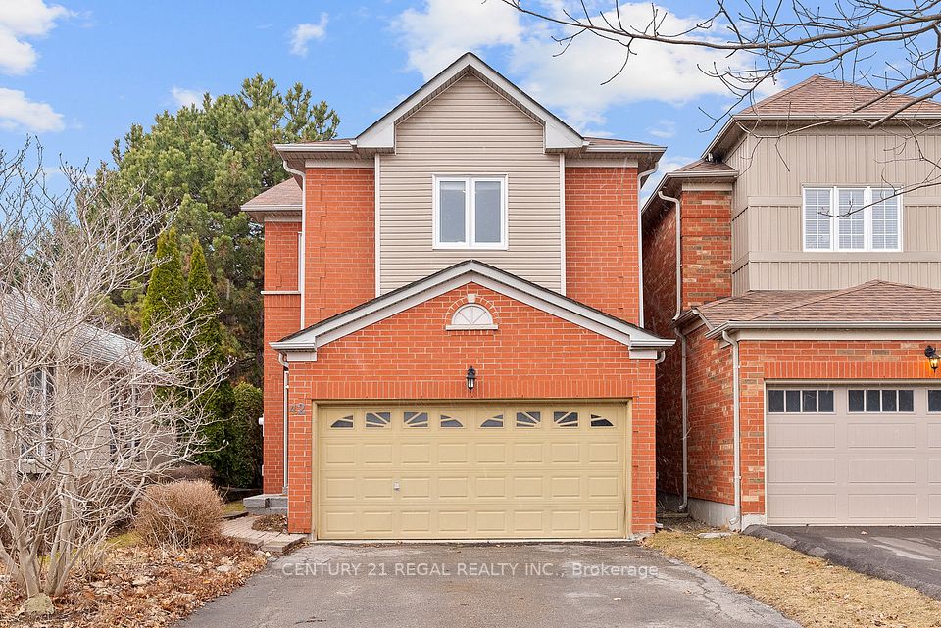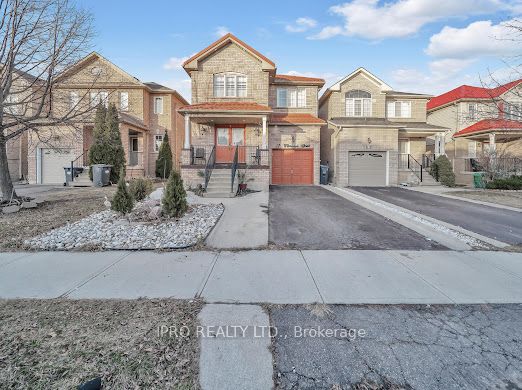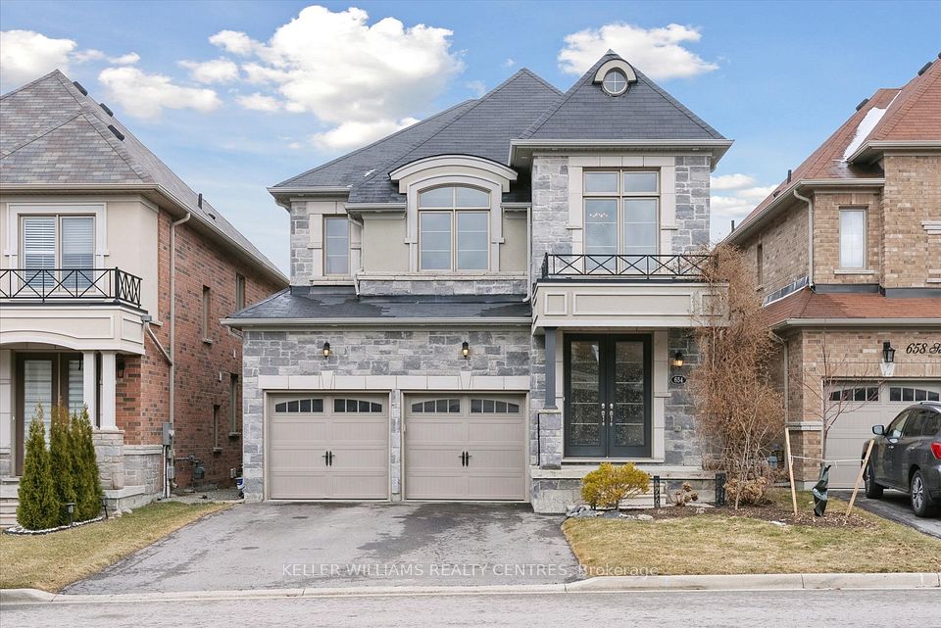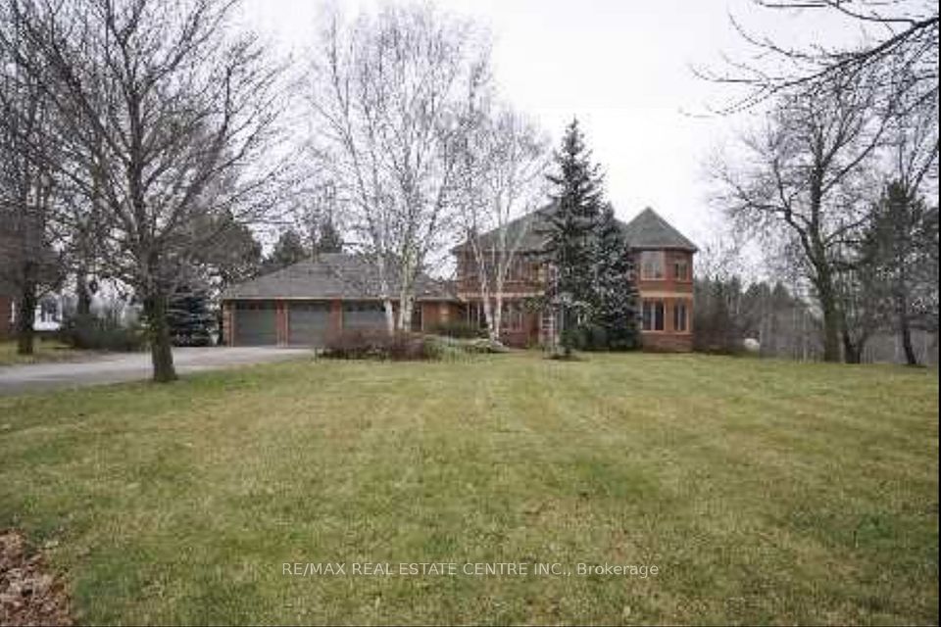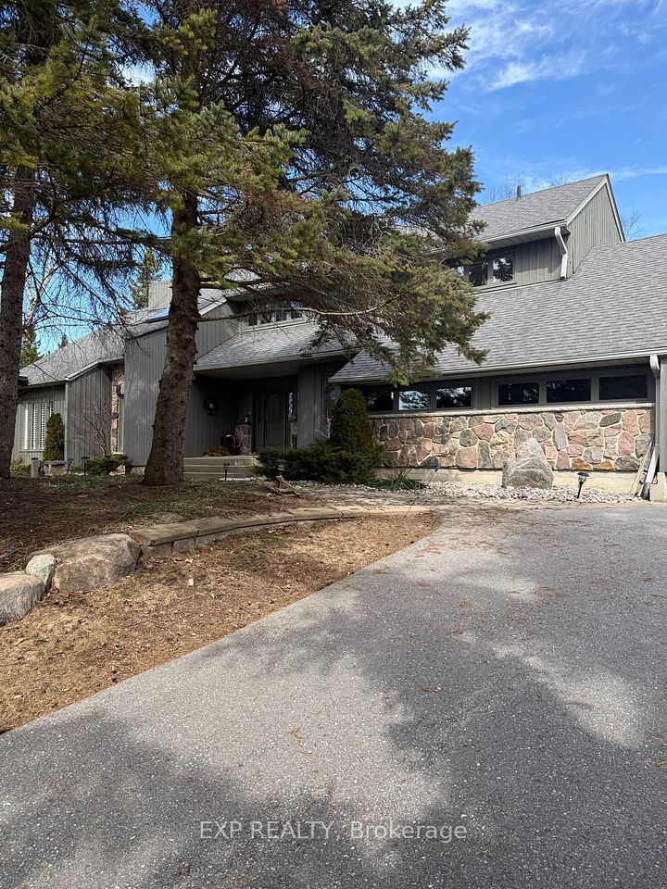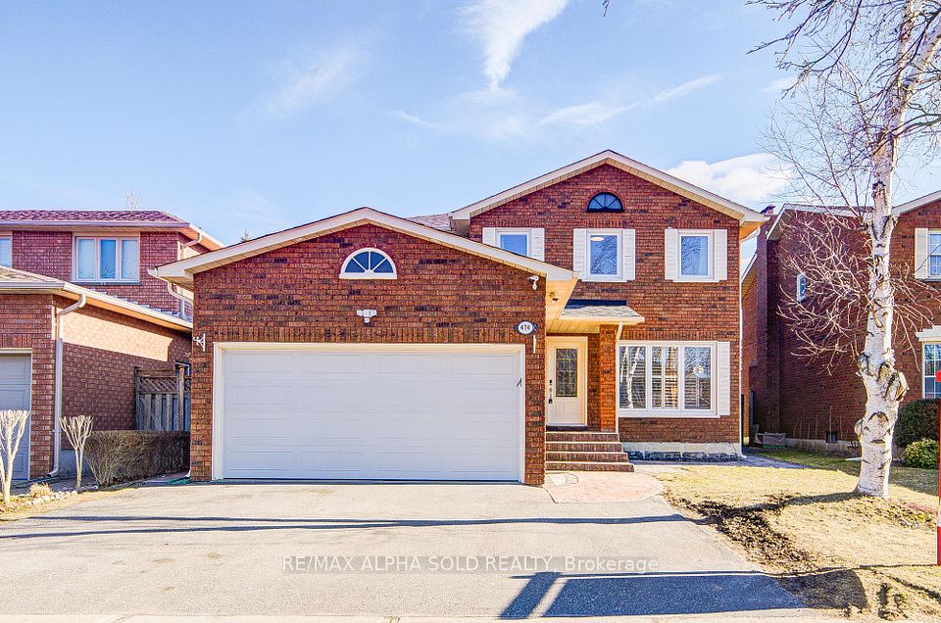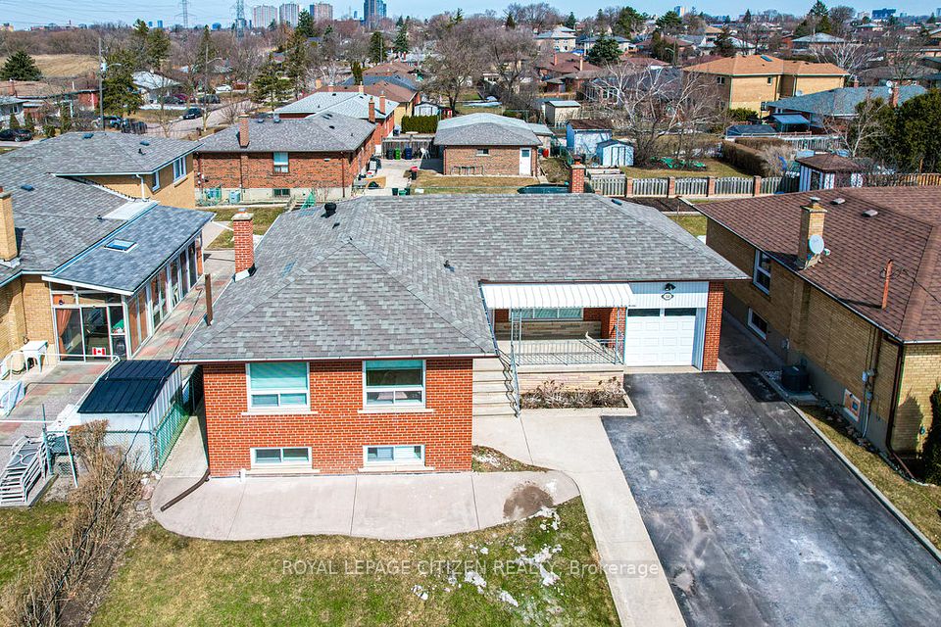$1,399,000
59 Frederick Pearson Street, East Gwillimbury, ON L9N 0R8
Virtual Tours
Price Comparison
Property Description
Property type
Detached
Lot size
N/A
Style
2-Storey
Approx. Area
N/A
Room Information
| Room Type | Dimension (length x width) | Features | Level |
|---|---|---|---|
| Great Room | 5.23 x 4.73 m | Hardwood Floor, Pot Lights, Gas Fireplace | Main |
| Dining Room | 5.54 x 3.96 m | Hardwood Floor, Coffered Ceiling(s), Combined w/Living | Main |
| Office | 5.54 x 3.96 m | Hardwood Floor, Pot Lights, Combined w/Dining | Main |
| Kitchen | 4.72 x 2.56 m | Porcelain Floor, Pot Lights, Crown Moulding | Main |
About 59 Frederick Pearson Street
Luxury Living in Prestigious Queensville! Welcome to this stunning 4-bedroom, 4-washroom detached home by Lakeview Homes, nestled in one of Queensville most sought-after enclaves. Sitting on a premium south-facing lot (49ft wide at the rear), this high-efficiency home boasts $200K+ in upgrades and an award-winning 3,325 sq. ft. layout (Elevation "C"). Elegant Interior & Features Modern exterior with oversized windows for abundant natural light. 9 ft. ceilings, Wide modern hardwood floors throughout, Detailed molding ceilings. Custom chefs kitchen with quartz counters, built-in appliances, gas stove, oversized island, and upgraded pantry cabinets. Waffle ceiling in the family room with a gas fireplace overlooking the backyard. Luxurious Primary Suite & Spacious Bedrooms. Primary retreat with a spa-like 5-piece ensuite, glass shower, soaker tub, double sinks & custom huge dressing room. Generously sized secondary bedrooms for ultimate comfort Exceptional Convenience & Outdoor Space. Garage access through a large mudroom with a built-in bench & closet. Professionally landscaped front & backyard with interlock patio and maintenance-free fencing. Full basement with large windows for future customization. Professional water softener and purifier system. Prime Location: Steps to parks, conservation areas, and the upcoming Health & Active Living Plaza (2025)Minutes to Hwy 404, Costco, Walmart & Upper Canada Mall. Easy access to the future Bradford Bypass (Hwy 400-404 connection)a commuters dream. A rare opportunity to own a meticulously upgraded home in a top-tier community! Book your private tour today!
Home Overview
Last updated
Mar 7
Virtual tour
None
Basement information
Full
Building size
--
Status
In-Active
Property sub type
Detached
Maintenance fee
$N/A
Year built
--
Additional Details
MORTGAGE INFO
ESTIMATED PAYMENT
Location
Some information about this property - Frederick Pearson Street

Book a Showing
Find your dream home ✨
I agree to receive marketing and customer service calls and text messages from Condomonk. Consent is not a condition of purchase. Msg/data rates may apply. Msg frequency varies. Reply STOP to unsubscribe. Privacy Policy & Terms of Service.






