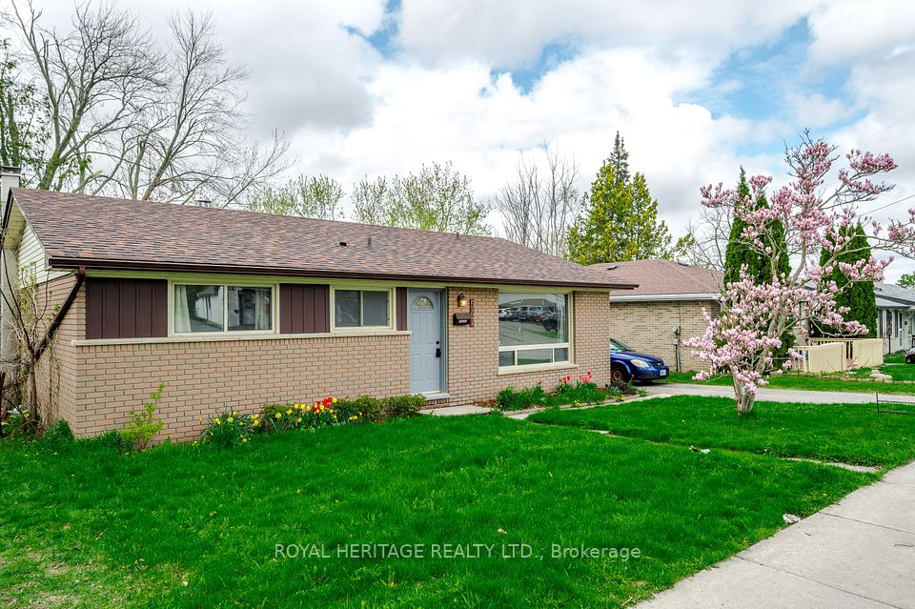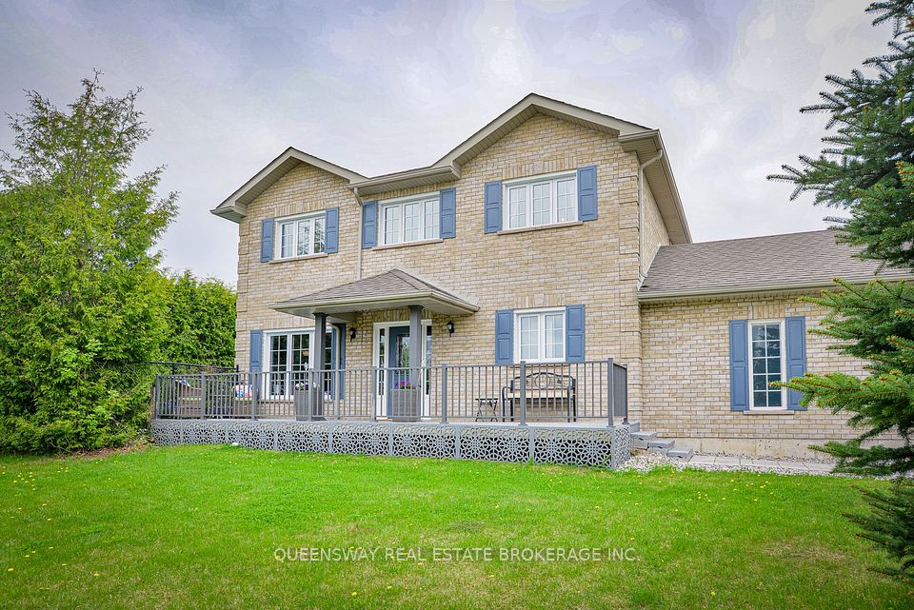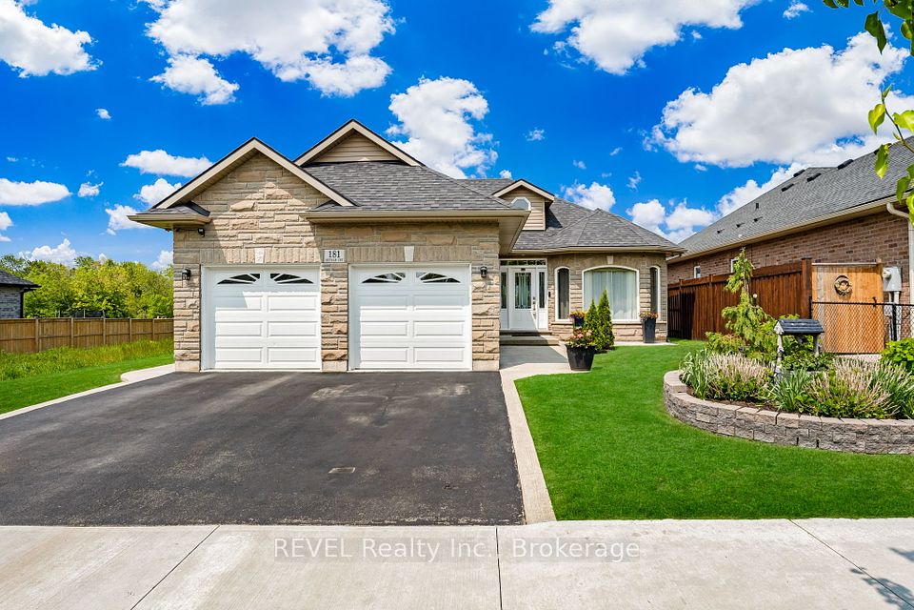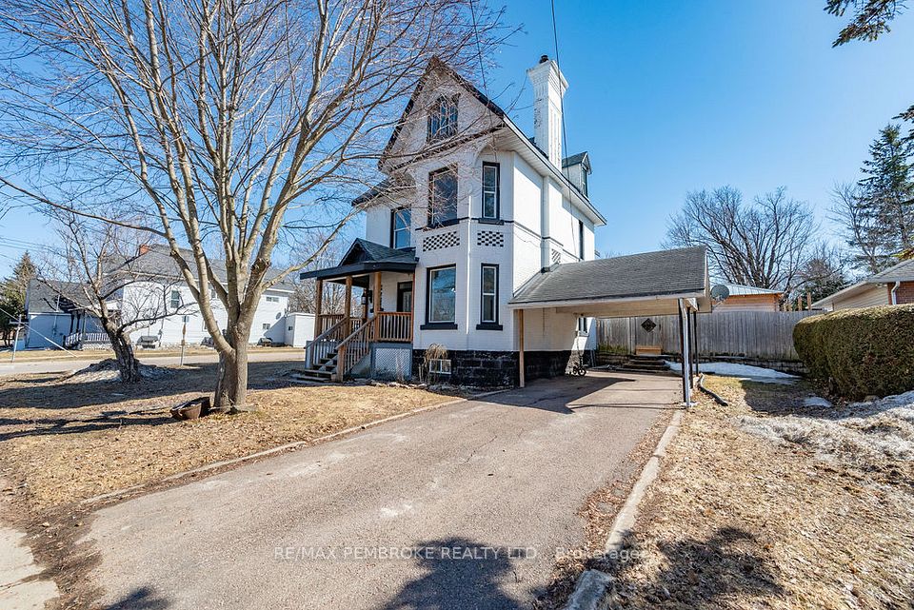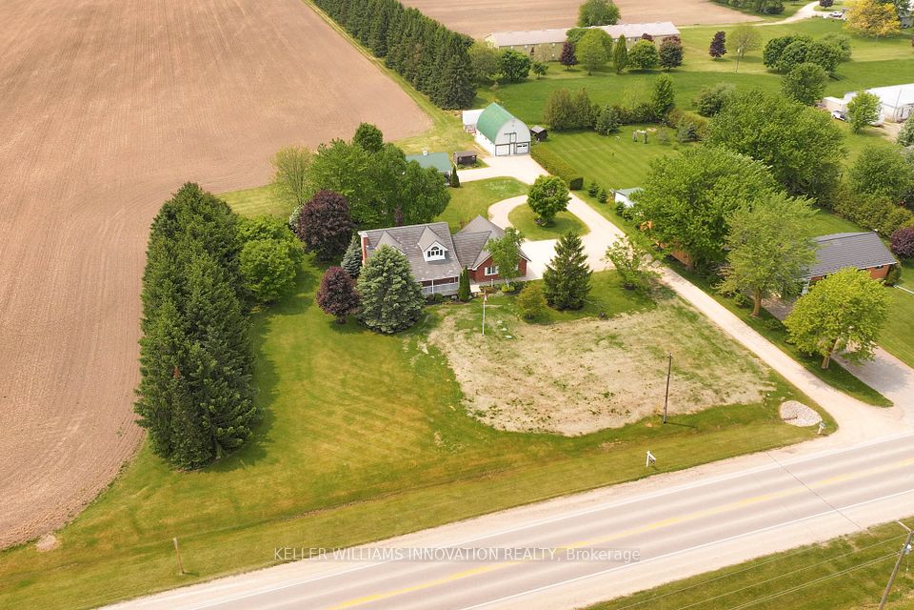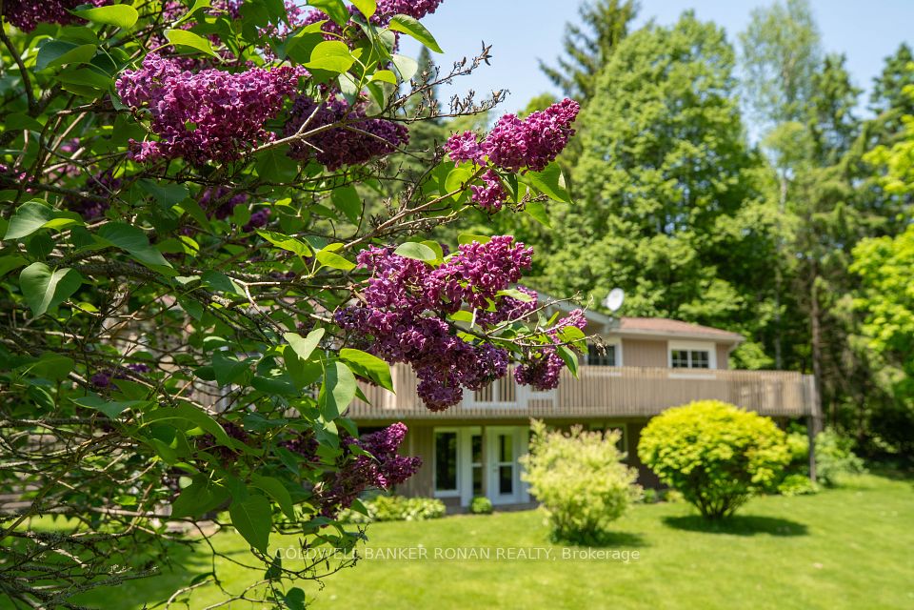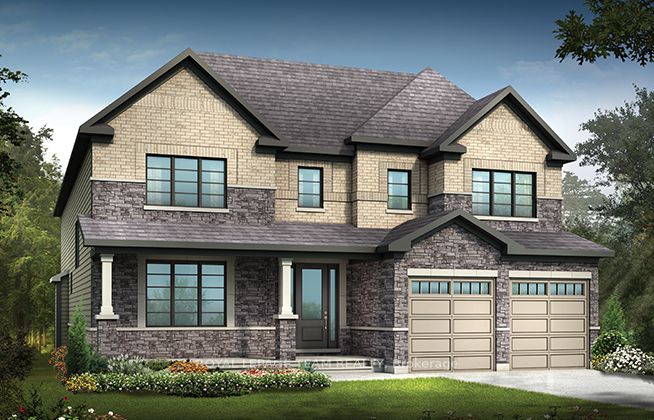$949,001
59 Falaise Road, Toronto E10, ON M1E 3B7
Property Description
Property type
Detached
Lot size
N/A
Style
Bungalow
Approx. Area
700-1100 Sqft
Room Information
| Room Type | Dimension (length x width) | Features | Level |
|---|---|---|---|
| Sunroom | 3.336 x 1.706 m | Picture Window, Stone Floor, Double Doors | Main |
| Living Room | 3.422 x 3.574 m | Hardwood Floor, Pot Lights, West View | Main |
| Dining Room | 2.997 x 3.288 m | Hardwood Floor, Picture Window, Overlooks Garden | Main |
| Kitchen | 3.159 x 5.016 m | Double Sink, Bay Window, Pantry | Main |
About 59 Falaise Road
Opportunity to buy a detached home in a prime location. The solid brick bungalow boasts a comfortable and inviting interior. Large Windows bring in lots of light! Oversized Kitchen Features Hardwood Flooring, Backsplash, Lrg Windows Including A Gorgeous Bay Window & W/O To Expansive Deck 18 x 24 foot deck, W/Amazing View Of Oversized huge backyard W/Mature Trees & Patio Space-Made For Summer Bbqs. Metal Gazebo 10 x 12 feet purchased in 2023.Its prime location provides quick walking access to popular stores, convenient transit, also a short walk away, and quick highway access.
Home Overview
Last updated
5 days ago
Virtual tour
None
Basement information
Finished
Building size
--
Status
In-Active
Property sub type
Detached
Maintenance fee
$N/A
Year built
--
Additional Details
Price Comparison
Location

Angela Yang
Sales Representative, ANCHOR NEW HOMES INC.
MORTGAGE INFO
ESTIMATED PAYMENT
Some information about this property - Falaise Road

Book a Showing
Tour this home with Angela
I agree to receive marketing and customer service calls and text messages from Condomonk. Consent is not a condition of purchase. Msg/data rates may apply. Msg frequency varies. Reply STOP to unsubscribe. Privacy Policy & Terms of Service.

