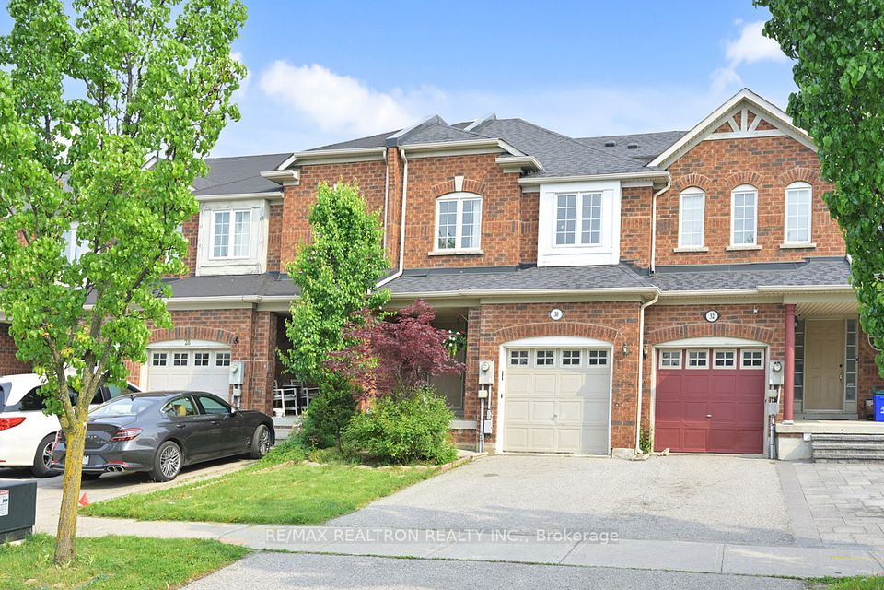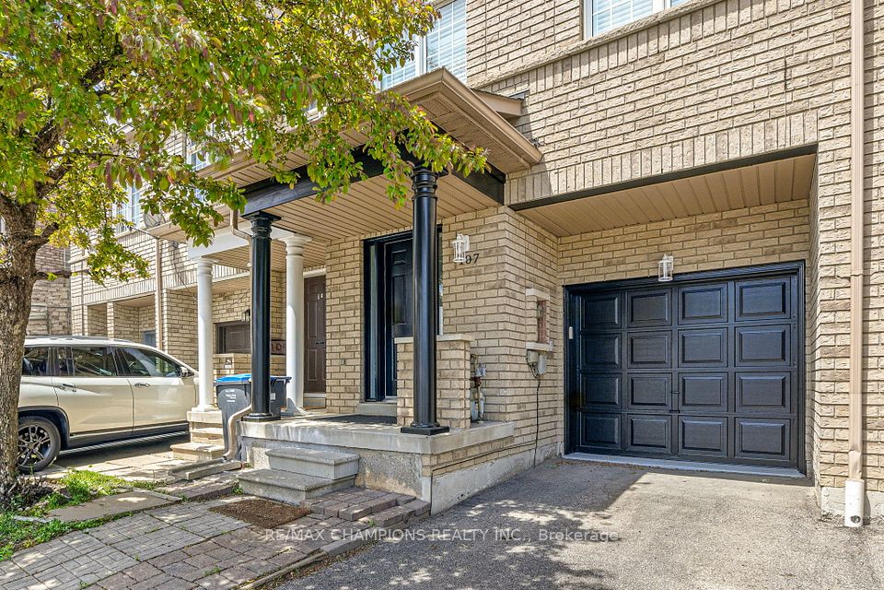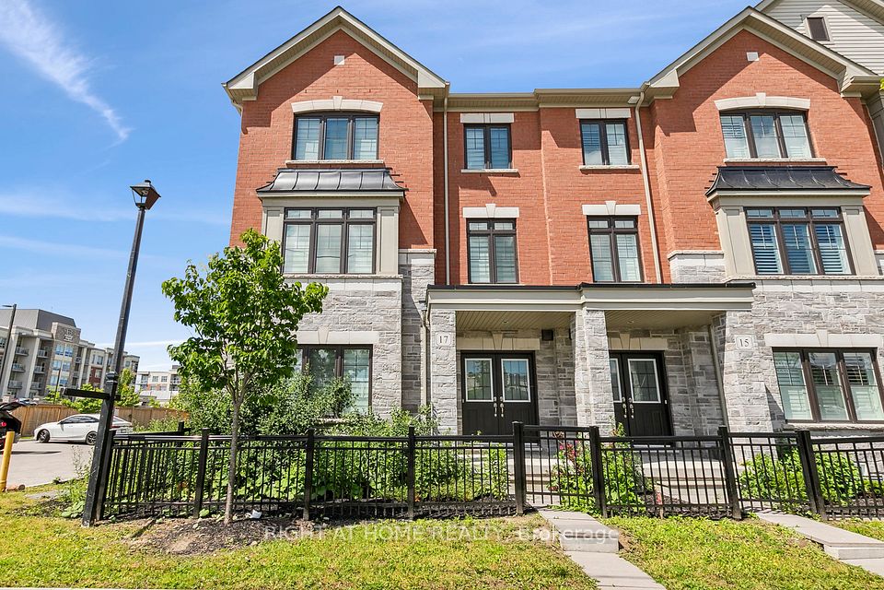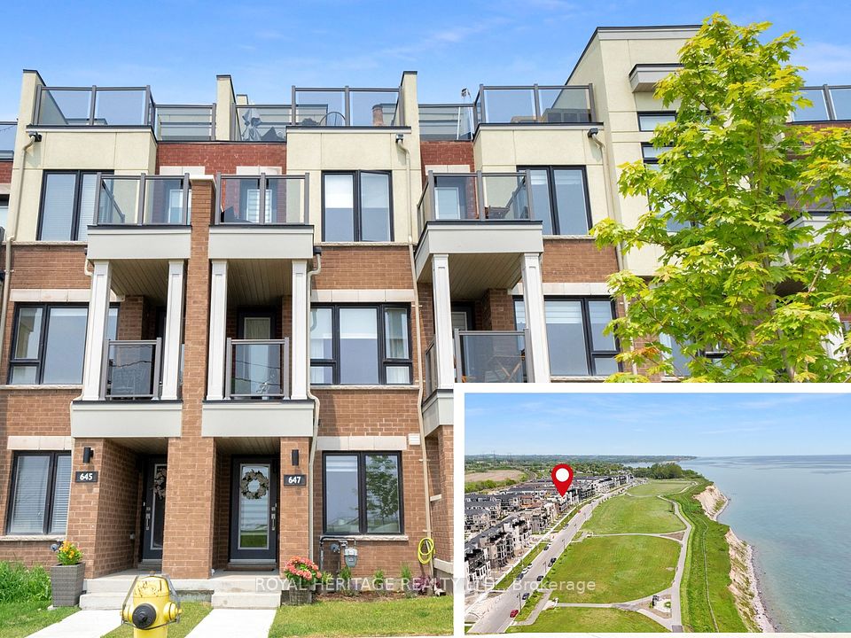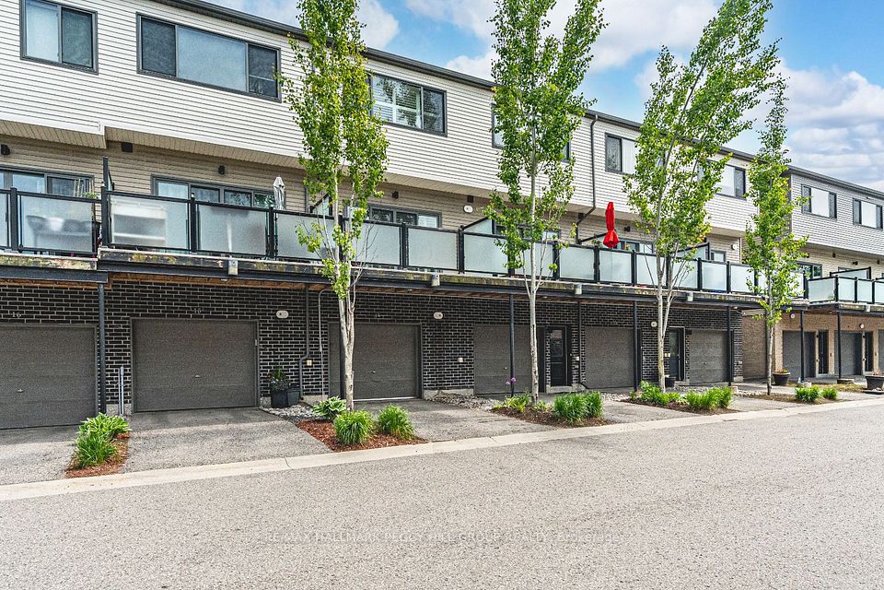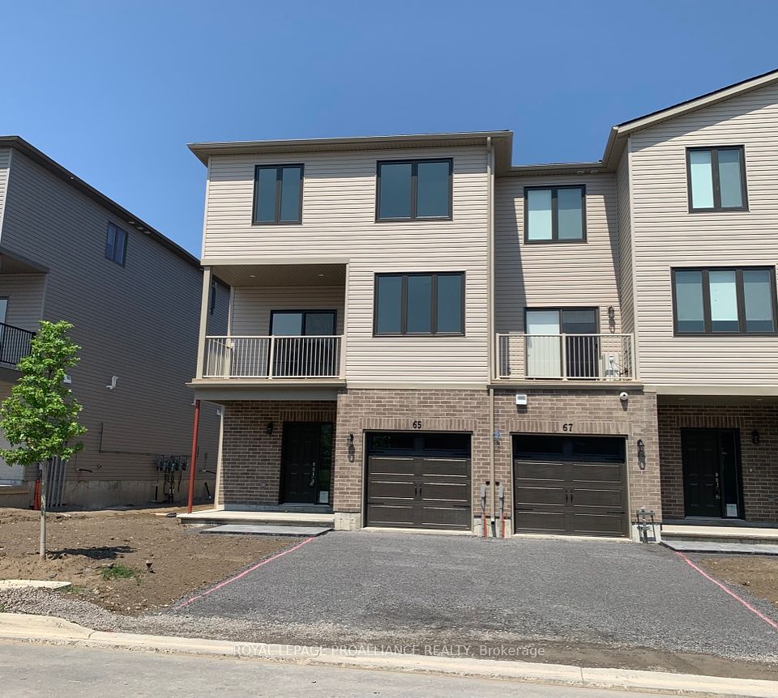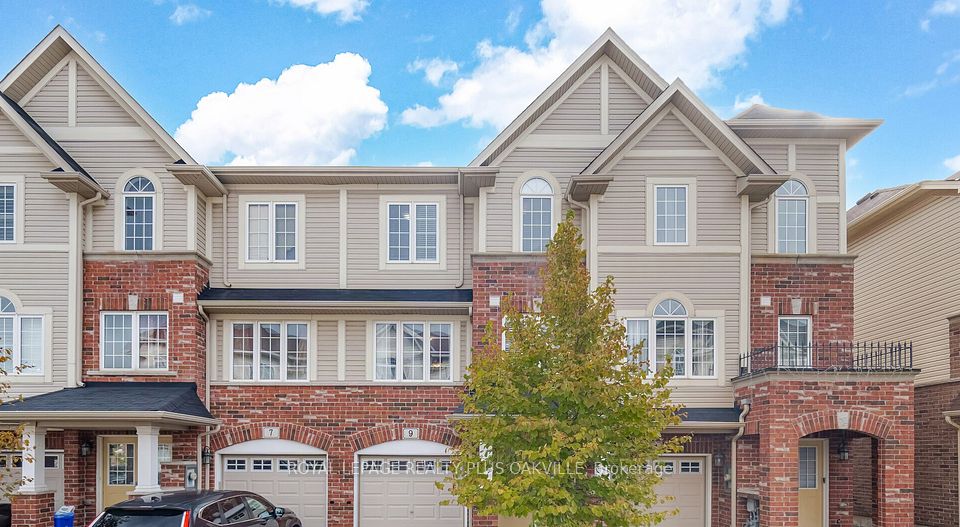$629,900
59 Astervale Street, Orleans - Cumberland and Area, ON K4A 3W5
Property Description
Property type
Att/Row/Townhouse
Lot size
N/A
Style
2-Storey
Approx. Area
1500-2000 Sqft
Room Information
| Room Type | Dimension (length x width) | Features | Level |
|---|---|---|---|
| Great Room | 4.87 x 3.5 m | N/A | Main |
| Dining Room | 3.2 x 3.04 m | N/A | Main |
| Kitchen | 5.1 x 2.74 m | N/A | Main |
| Bedroom 3 | 3.04 x 2.79 m | N/A | Second |
About 59 Astervale Street
Modern elegance at its finest. This beautifully designed 3 bed, 3.5 bath interior townhome features a thoughtfully reimagined floorplan that enhances both style and functionality. The bright, open-concept kitchen showcases full-wall cabinetry, high-end stainless steel appliances, and quartz countertops, perfectly blending form and function. Sleek tile flooring runs throughout the main level, adding to the homes contemporary appeal. Upstairs, enjoy the convenience of a dedicated laundry room and three spacious bedrooms. The primary suite offers a walk-in closet and a serene ensuite with a soaker tub and stand-up shower. Positioned to capture natural light throughout the day, this home is ideal for enjoying sunny afternoons in the backyard. The fully finished basement provides additional living space suitable for a family room, office, or recreation area. Truly move-in ready.
Home Overview
Last updated
May 30
Virtual tour
None
Basement information
Finished
Building size
--
Status
In-Active
Property sub type
Att/Row/Townhouse
Maintenance fee
$N/A
Year built
2024
Additional Details
Price Comparison
Location

Angela Yang
Sales Representative, ANCHOR NEW HOMES INC.
MORTGAGE INFO
ESTIMATED PAYMENT
Some information about this property - Astervale Street

Book a Showing
Tour this home with Angela
I agree to receive marketing and customer service calls and text messages from Condomonk. Consent is not a condition of purchase. Msg/data rates may apply. Msg frequency varies. Reply STOP to unsubscribe. Privacy Policy & Terms of Service.






