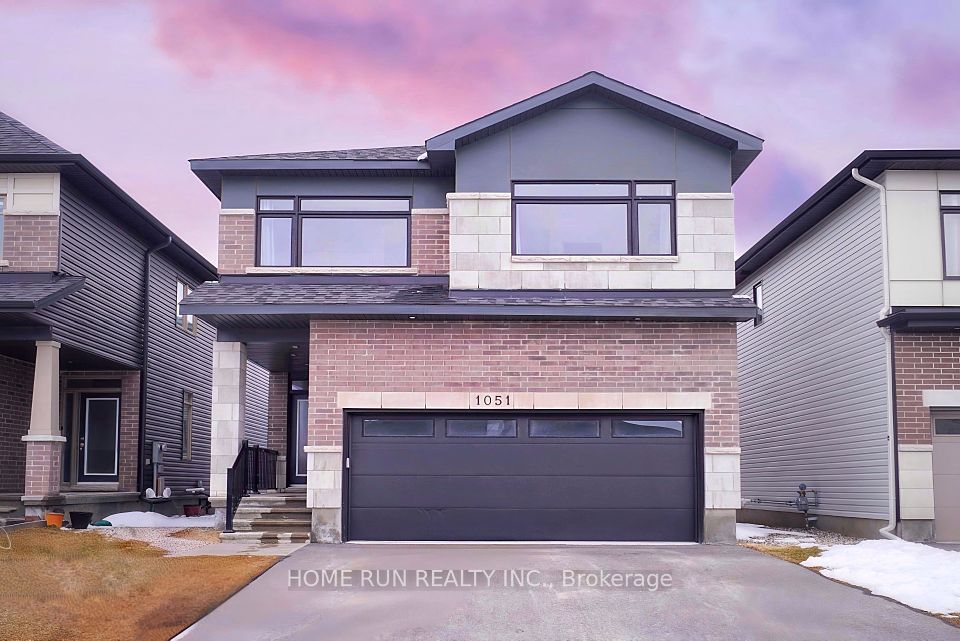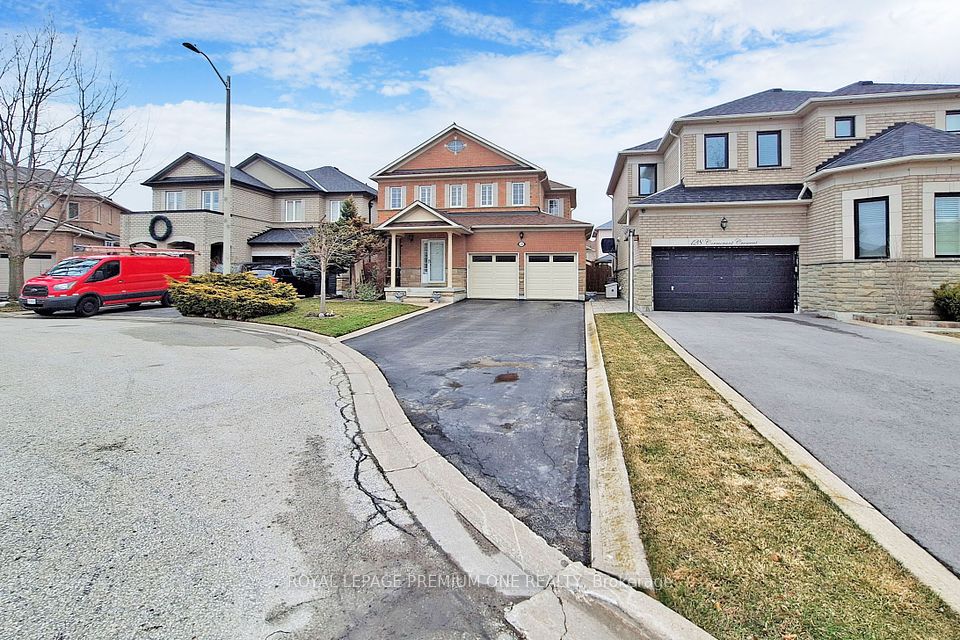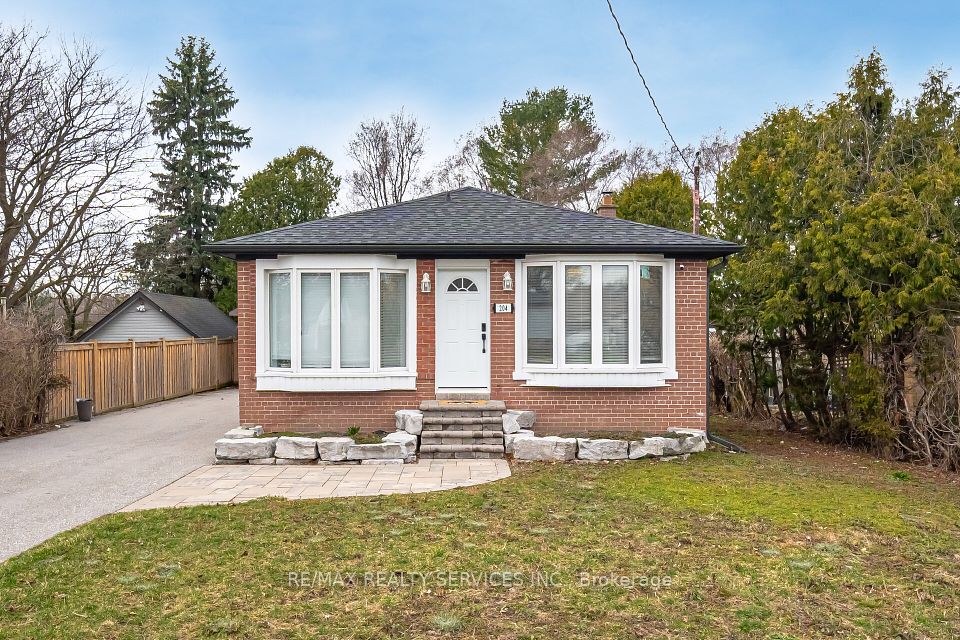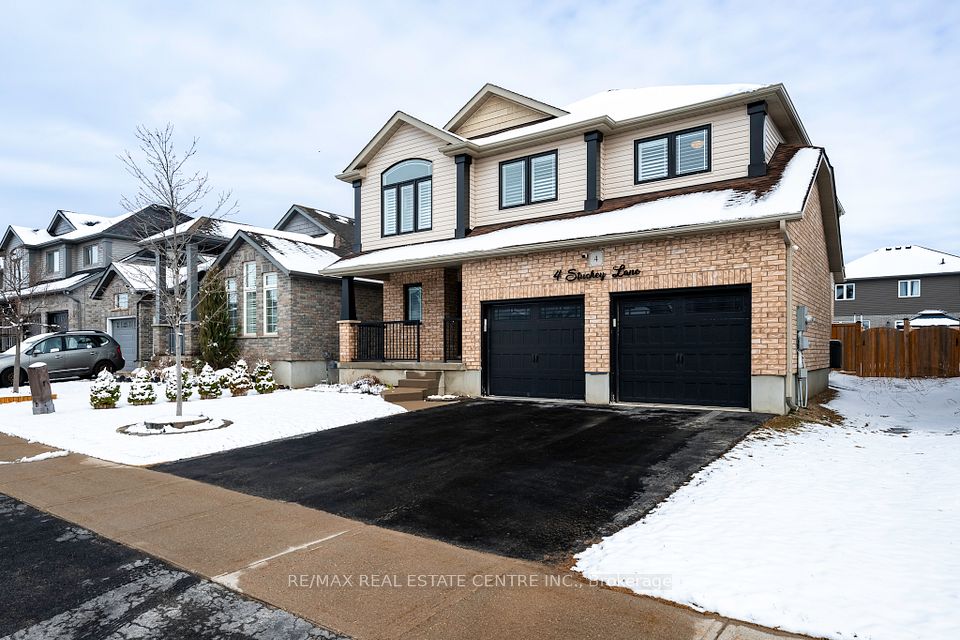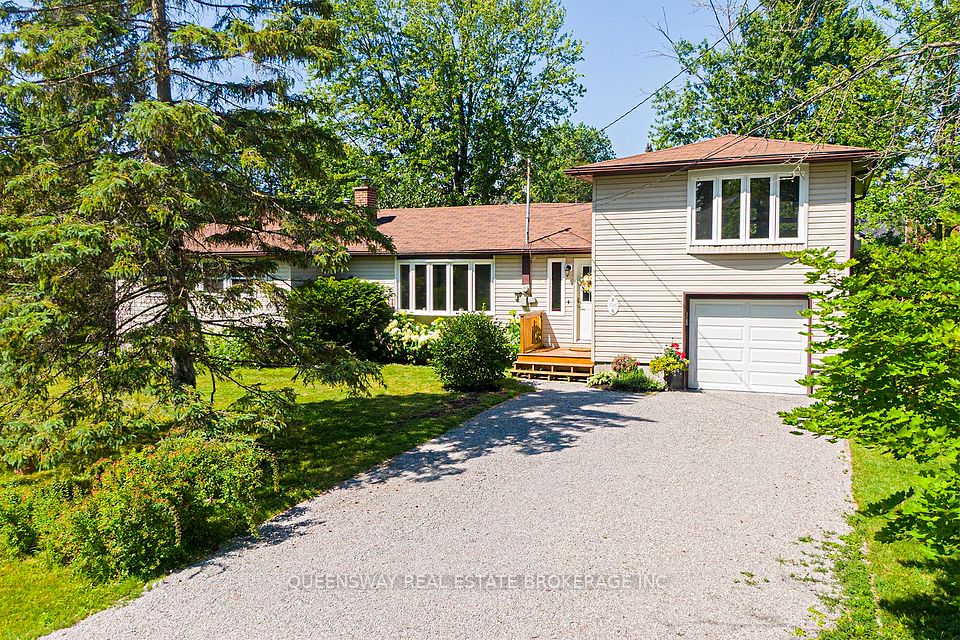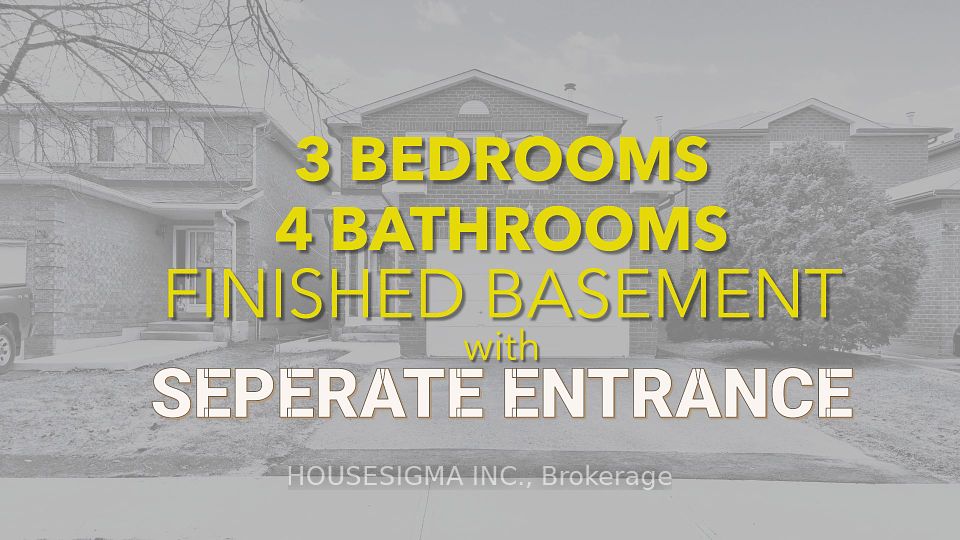$1,188,888
59 Amsterdam Crescent, Guelph, ON N1L 0G2
Property Description
Property type
Detached
Lot size
< .50
Style
3-Storey
Approx. Area
2000-2500 Sqft
Room Information
| Room Type | Dimension (length x width) | Features | Level |
|---|---|---|---|
| Bathroom | 1.34 x 1.64 m | 2 Pc Bath | Main |
| Dining Room | 3.13 x 3.17 m | N/A | Main |
| Kitchen | 3.13 x 3.3 m | N/A | Main |
| Living Room | 3.37 x 5.01 m | N/A | Main |
About 59 Amsterdam Crescent
Welcome to 59 Amsterdam Crescent, a charming home nestled in the vibrant Pine Ridge neighborhood of Guelph's highly sought-after South End. This beautifully maintained, four-level home backs onto the tranquil Holland Park, offering both serenity and convenience. The open-concept main floor features an inviting eat-in kitchen with stainless steel appliances, a bright dining area, and a cozy living room with hardwood floors and a welcoming fireplace. Step out through the sliding door to a spacious deck, perfect for enjoying the peaceful green space.Upstairs, you'll find two generously sized bedrooms, also with hardwood flooring, and a 4-piece bath. The bright primary suite boasts a walk-in closet and a 4-piece ensuite for added comfort and privacy. The third-floor loft is a standout feature, offering endless possibilities as a family room, home office, or bonus retreat, complete with its own private balcony for your enjoyment.The walkout basement provides even more living space, with a recreation room, an additional bedroom, and convenient laundry facilities. Located just steps away from schools, parks, and all the amenities Guelph's South End has to offer, this home beautifully blends style, functionality, and location. Dont miss out on the opportunity to make this fantastic property your own!
Home Overview
Last updated
3 days ago
Virtual tour
None
Basement information
Full, Partially Finished
Building size
--
Status
In-Active
Property sub type
Detached
Maintenance fee
$N/A
Year built
2024
Additional Details
Price Comparison
Location

Shally Shi
Sales Representative, Dolphin Realty Inc
MORTGAGE INFO
ESTIMATED PAYMENT
Some information about this property - Amsterdam Crescent

Book a Showing
Tour this home with Shally ✨
I agree to receive marketing and customer service calls and text messages from Condomonk. Consent is not a condition of purchase. Msg/data rates may apply. Msg frequency varies. Reply STOP to unsubscribe. Privacy Policy & Terms of Service.







