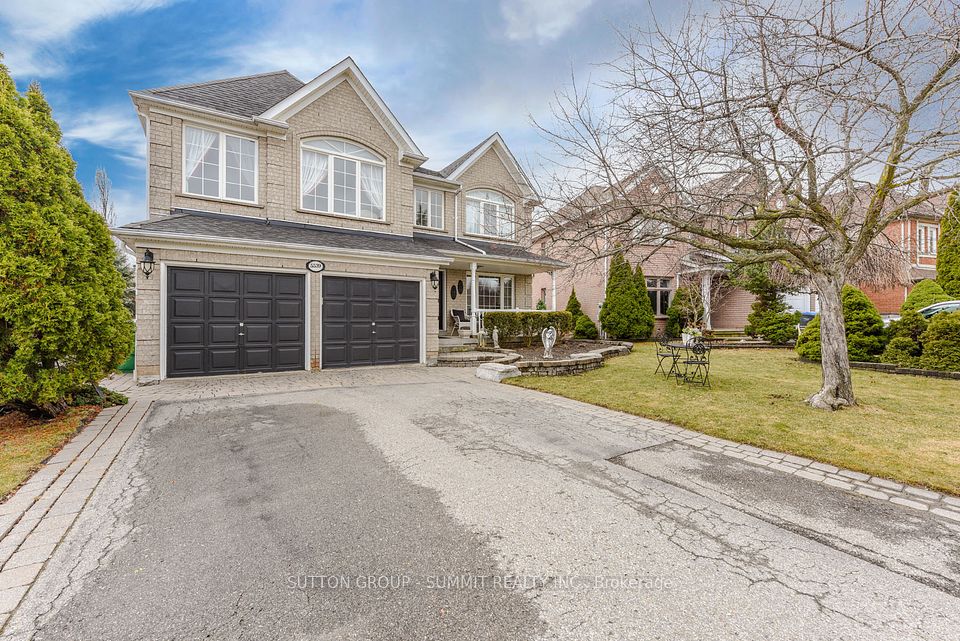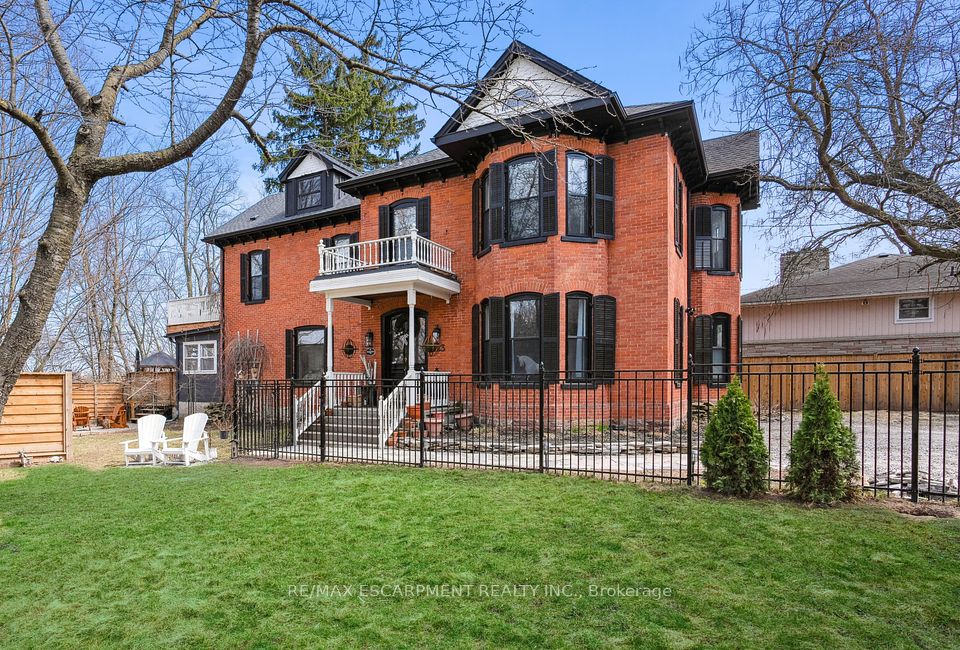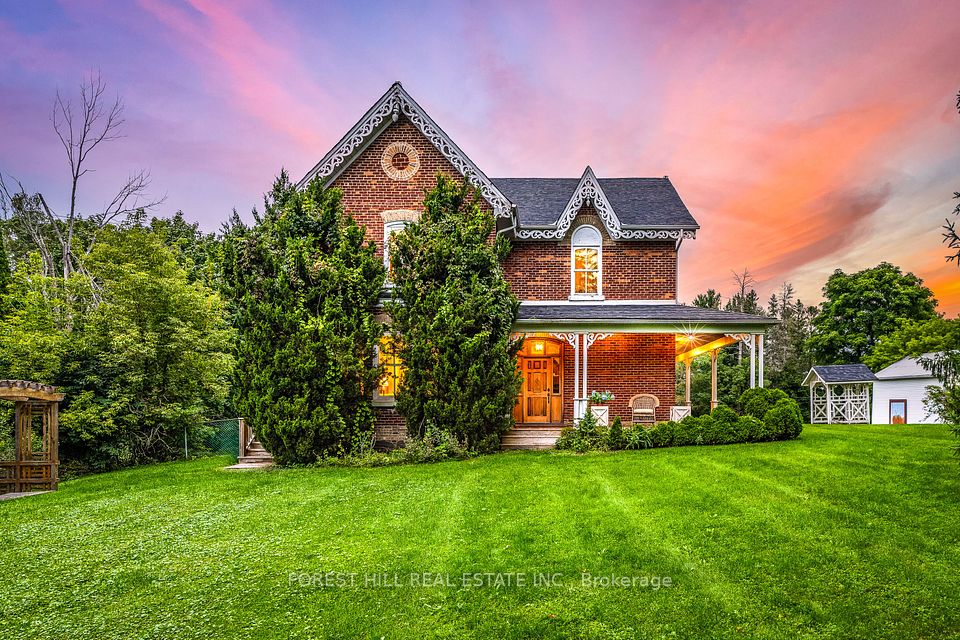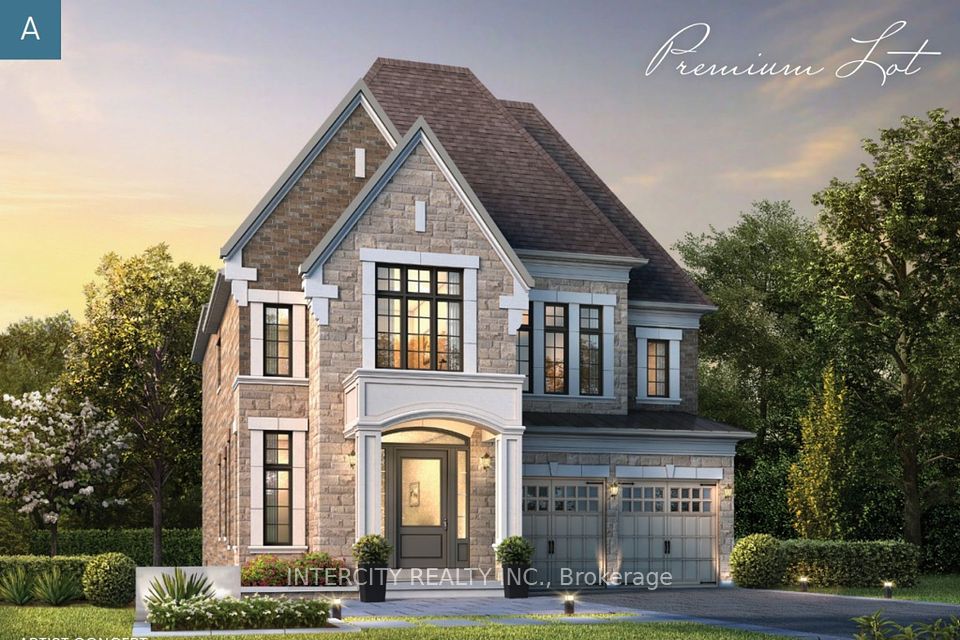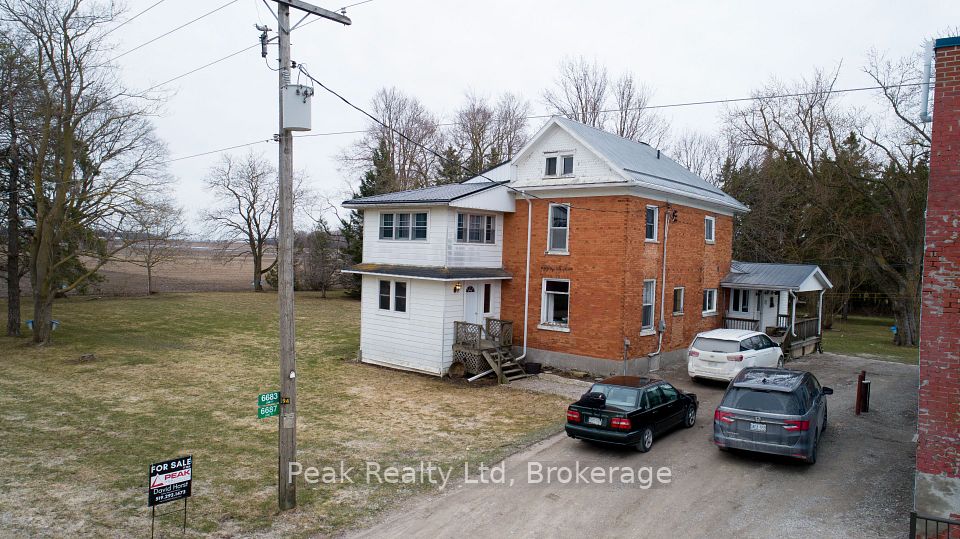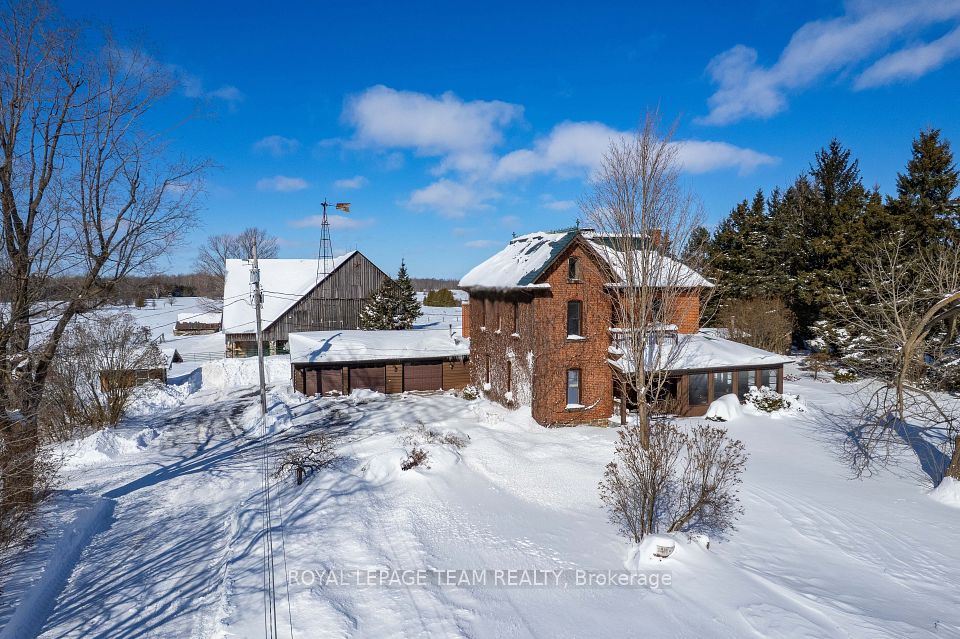$2,398,000
5883 Riverside Place, Mississauga, ON L5M 4X4
Property Description
Property type
Detached
Lot size
< .50
Style
2-Storey
Approx. Area
3500-5000 Sqft
Room Information
| Room Type | Dimension (length x width) | Features | Level |
|---|---|---|---|
| Living Room | 5.48 x 5.05 m | Cathedral Ceiling(s), Bay Window, Wood | Main |
| Dining Room | 5.18 x 3.68 m | Bay Window, Wood | Main |
| Kitchen | 6.58 x 3.41 m | Marble Floor, W/O To Deck | Main |
| Breakfast | 3.65 x 2.13 m | Marble Floor | Main |
About 5883 Riverside Place
*****Ravine Lot**** 4000 SF Home. This Exceptional Home Welcomes You With A Grand Foyer Featuring Soaring Cathedral Ceilings And A Stunning Spiral Staircase Leading To The Upper Level. The Spacious, Open Concept Kitchen, Full of Natural Lights, Flows Seamlessly Into A Separate Dining Room And A Large Family Room, Completes With A Wood Fireplace. From Here Step Out Onto The Expansive Deck And Take In The Breathtaking South-Facing View of The Credit River. The Living Room Also Boasts Cathedral Ceilings, Adding To The Home's Airy And Elegant Feel. Add To That A Separate Large Size Office. Above, Master Bedroom With Ensuite 5 Pc Bathroom, a Walk-In Closet And A Small Balcony. The 2nd Bedroom With 4 PC Ensuite Bathroom and Two Door Closets. 3rd and 4th Oversized Bedroom That Shares A 4 Pc Bathroom. Below, The Unfinished Walk-Out Basement Offers Endless Possibilities, Opening To A Huge Backyard That Back Onto The Serene River Creating A Perfect Retreat In Nature. The Home Has A Side Entrance And A Door From The 2 Car Garage To A Large Mud Room With A Laundry Room And A Closet. A Short Walk From Prestigious Streetsville Village And Walking Trail Into the Credit River Conservation Area. 5 Minutes Drive to the Go Station. Walking Distance to a Public School and the River Grove Community Center with Swimming Pool, Gym, Tennis Courts, and Many Other Facilities. Short Drive to The Credit Valley Hospital.
Home Overview
Last updated
1 day ago
Virtual tour
None
Basement information
Partially Finished, Walk-Out
Building size
--
Status
In-Active
Property sub type
Detached
Maintenance fee
$N/A
Year built
--
Additional Details
Price Comparison
Location

Shally Shi
Sales Representative, Dolphin Realty Inc
MORTGAGE INFO
ESTIMATED PAYMENT
Some information about this property - Riverside Place

Book a Showing
Tour this home with Shally ✨
I agree to receive marketing and customer service calls and text messages from Condomonk. Consent is not a condition of purchase. Msg/data rates may apply. Msg frequency varies. Reply STOP to unsubscribe. Privacy Policy & Terms of Service.






