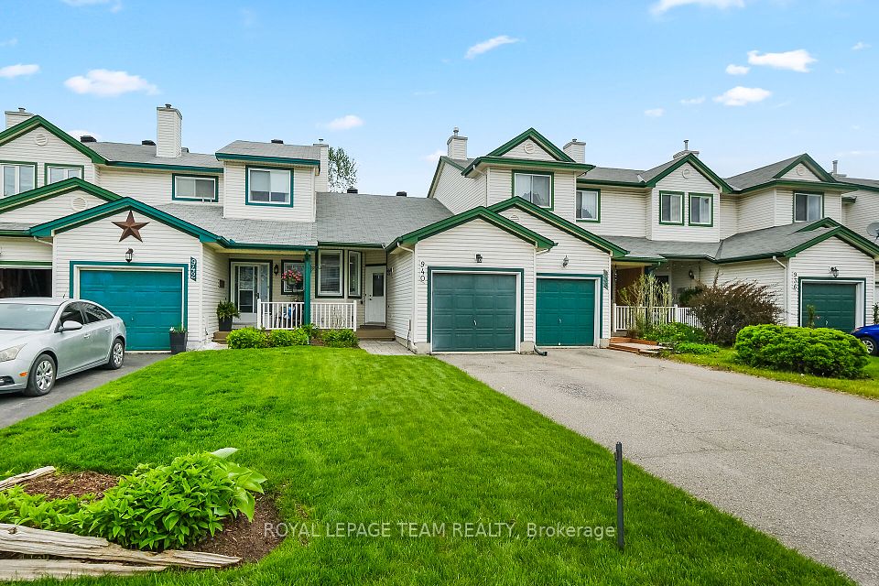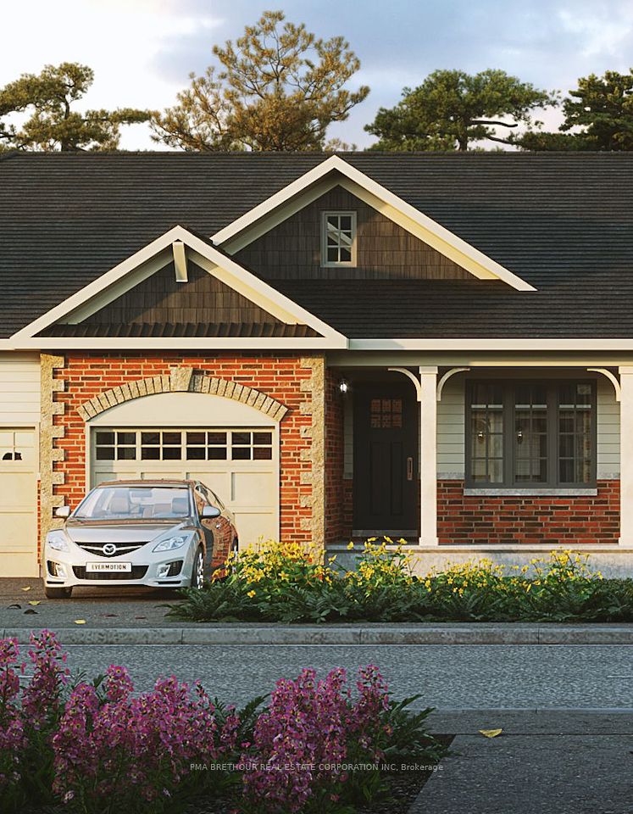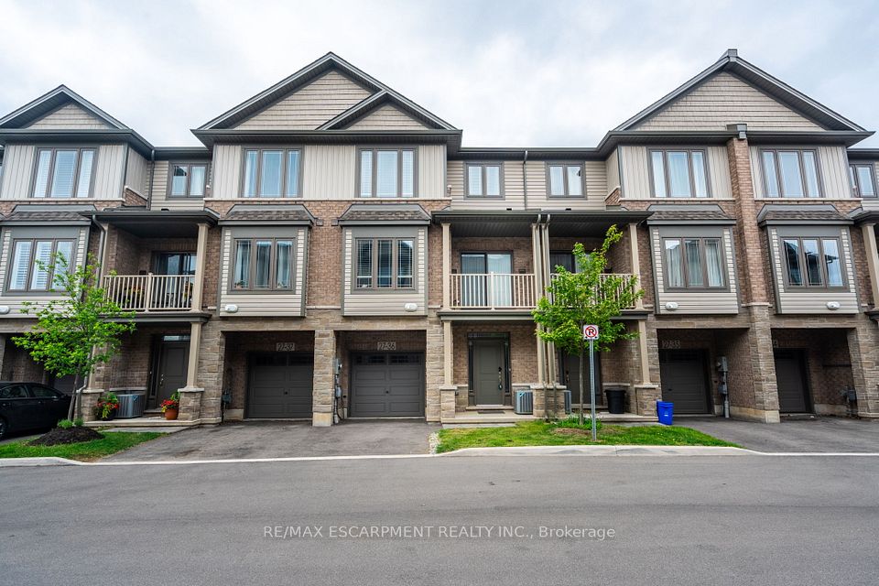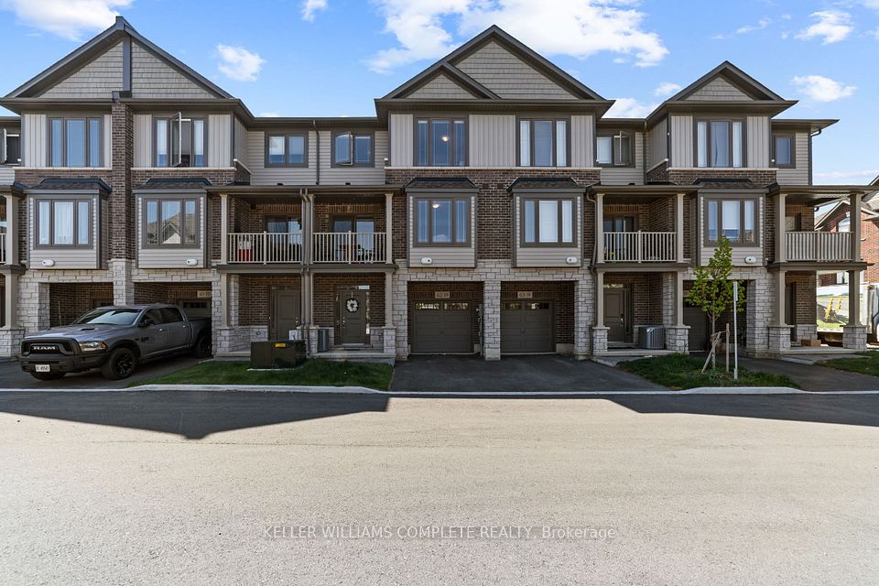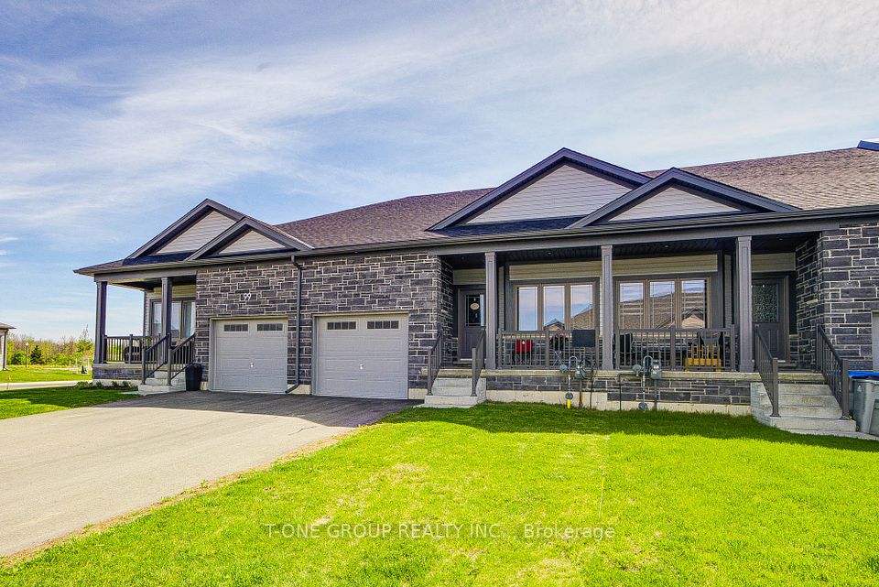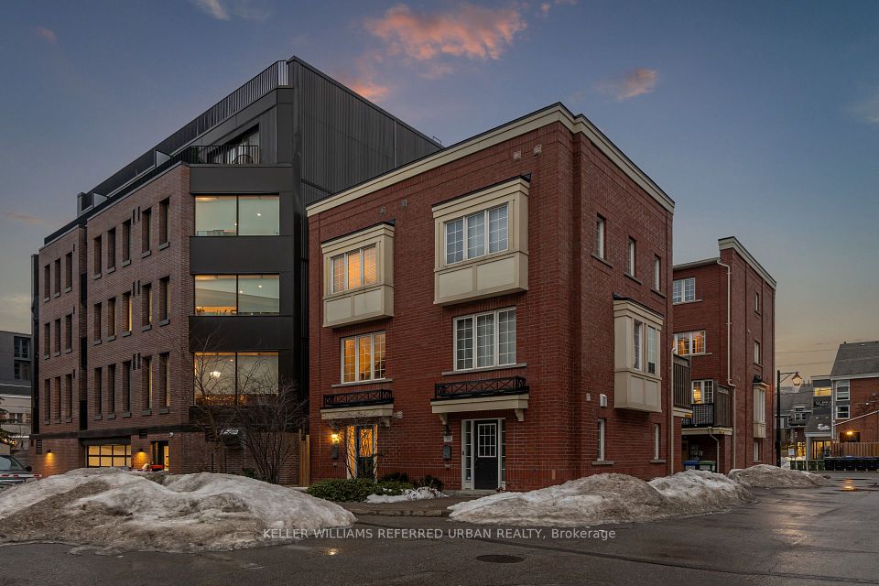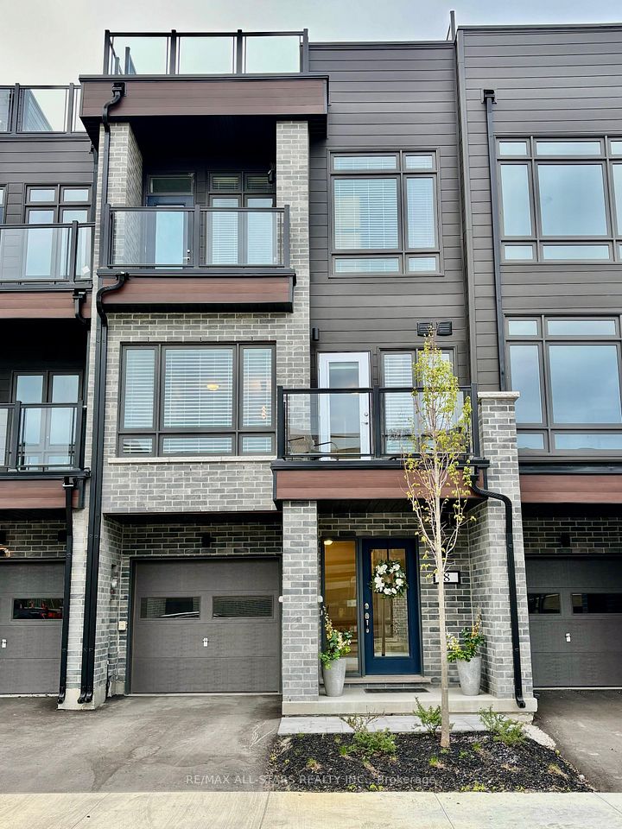$534,999
585 Colborne Street, Brantford, ON N3S 3M7
Property Description
Property type
Att/Row/Townhouse
Lot size
N/A
Style
3-Storey
Approx. Area
1100-1500 Sqft
About 585 Colborne Street
Experience luxury and comfort in this newly built, park-facing freehold townhome. Spanning 1,350+ sqft, it features an open-concept design with quartz countertops, a counter-depth fridge and slide-in stove, upgraded kitchen cabinets and flooring, and soaring 9' ceilings. Enjoy two spacious balconies with serene park views and no neighbors in front. The master suite boasts a 3-piece ensuite and his-and-hers closets, while the second bedroom has its own private balcony. Upper-level laundry adds convenience, and a builder-installed humidifier and HRV ensure optimal air quality. Ideally located near Laurier University, schools, parks, Brantford hospital, transit and 403 highway, with a modest POTL fee covering snow removal, visitor parking, and landscape maintenance for a hassle-free lifestyle. Don't miss this refined townhome at 810-585 Colborne Street, where luxury, convenience, and style come together in perfect harmony
Home Overview
Last updated
6 days ago
Virtual tour
None
Basement information
None
Building size
--
Status
In-Active
Property sub type
Att/Row/Townhouse
Maintenance fee
$N/A
Year built
--
Additional Details
Price Comparison
Location

Angela Yang
Sales Representative, ANCHOR NEW HOMES INC.
MORTGAGE INFO
ESTIMATED PAYMENT
Some information about this property - Colborne Street

Book a Showing
Tour this home with Angela
I agree to receive marketing and customer service calls and text messages from Condomonk. Consent is not a condition of purchase. Msg/data rates may apply. Msg frequency varies. Reply STOP to unsubscribe. Privacy Policy & Terms of Service.






