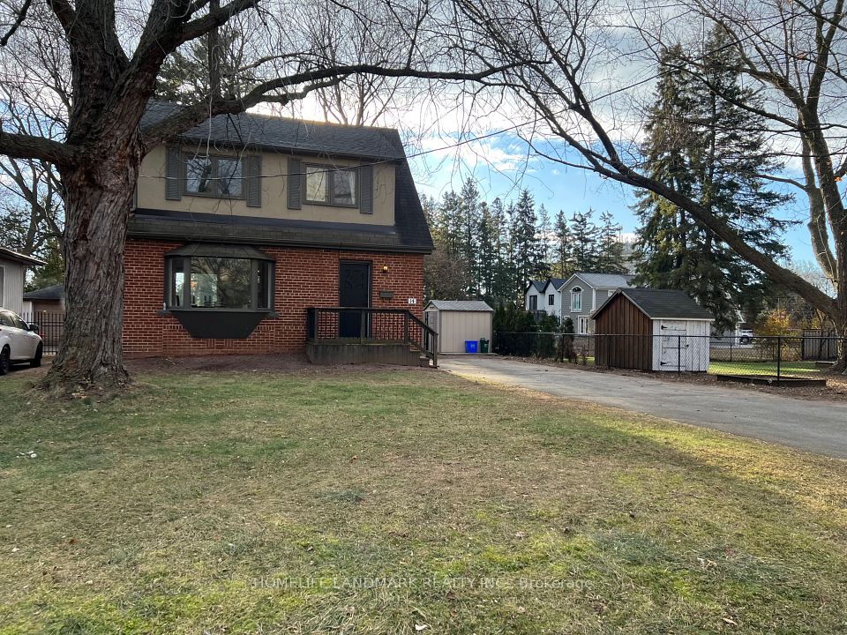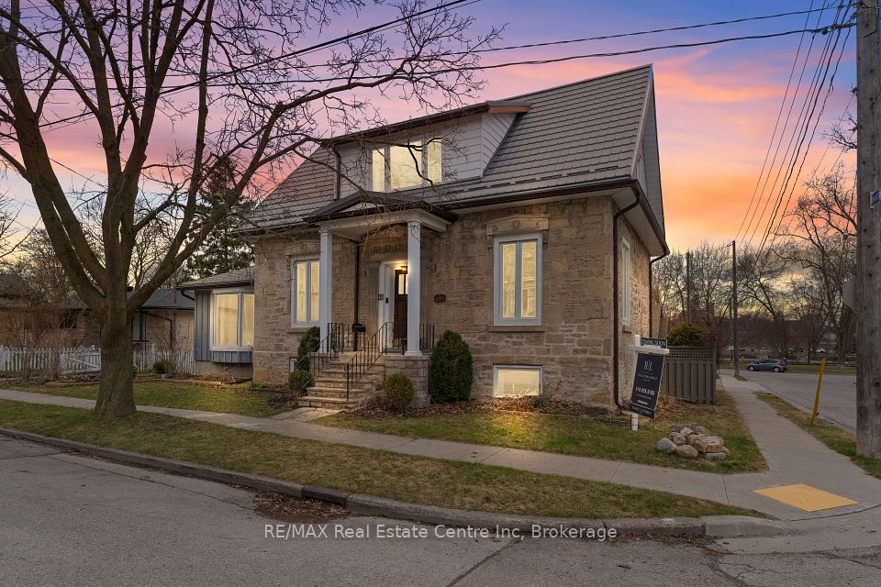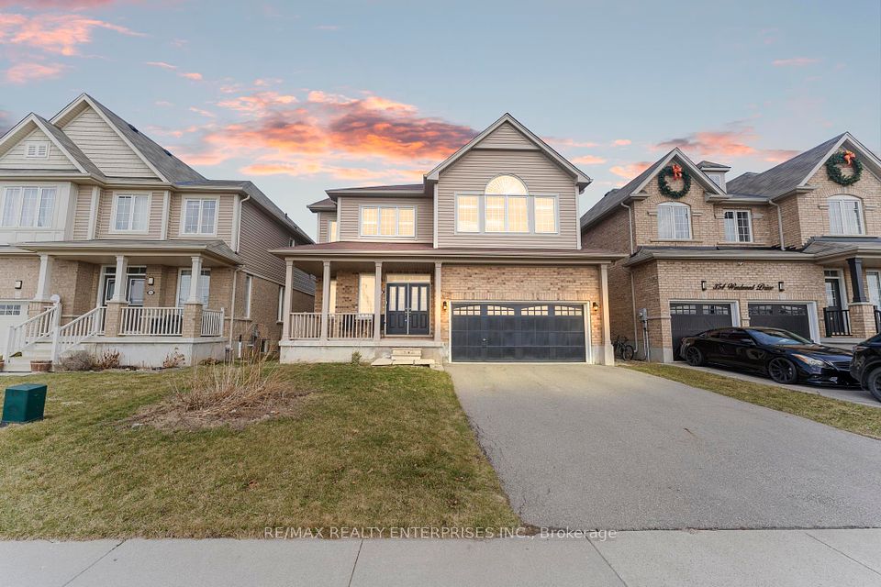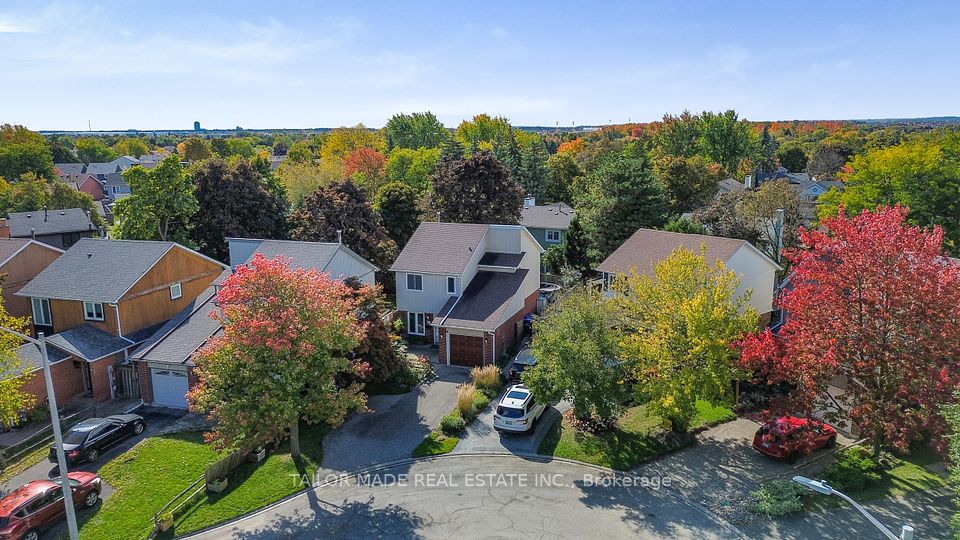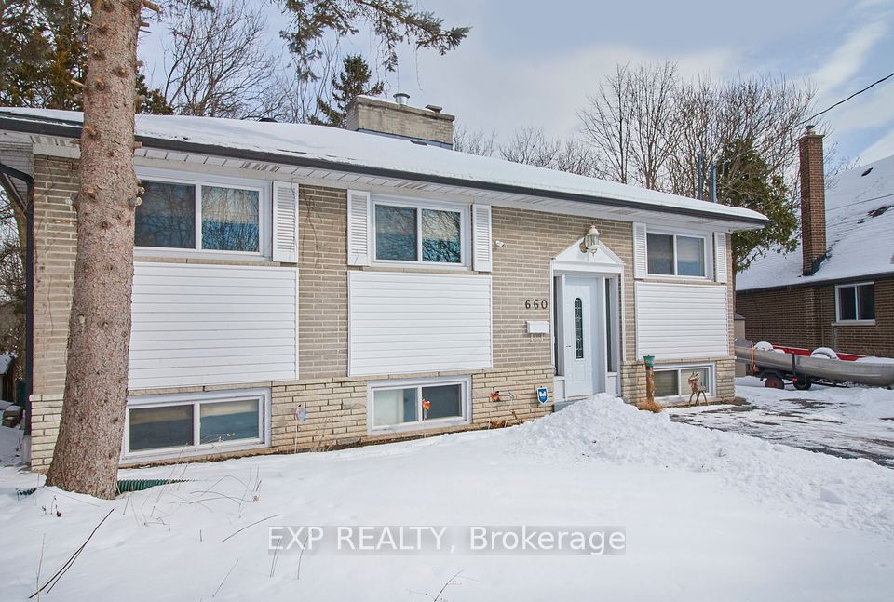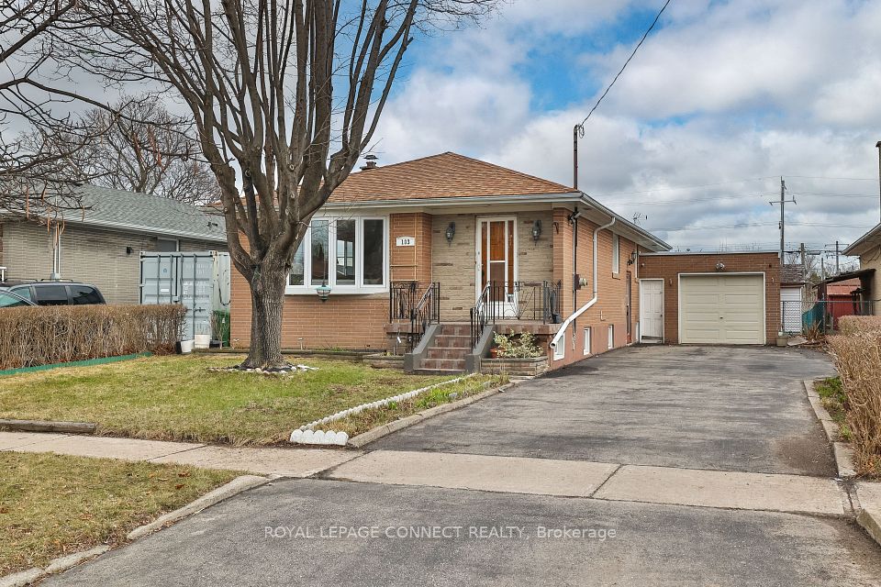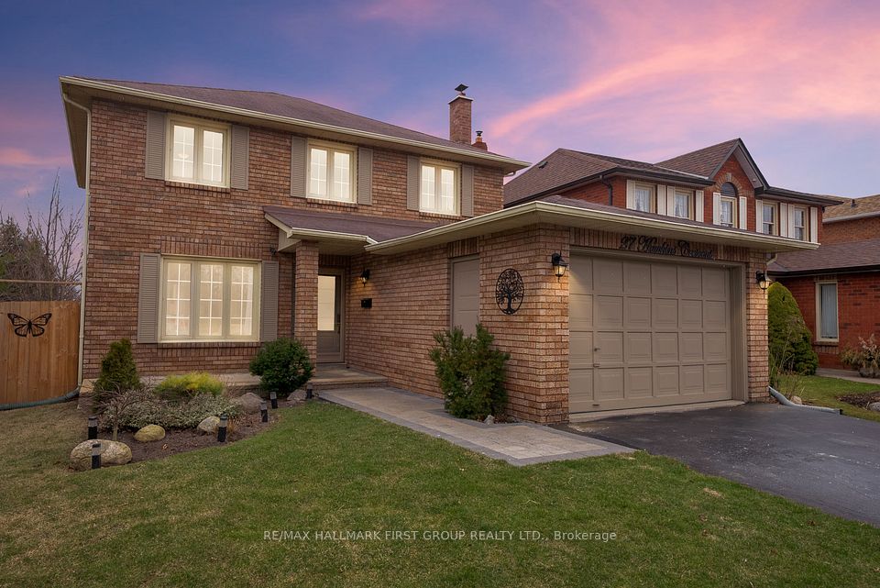$699,900
584 Elmdale Avenue, London, ON N5X 1H7
Property Description
Property type
Detached
Lot size
N/A
Style
1 1/2 Storey
Approx. Area
1500-2000 Sqft
Room Information
| Room Type | Dimension (length x width) | Features | Level |
|---|---|---|---|
| Kitchen | 6.45 x 3.8 m | N/A | Main |
| Living Room | 4.66 x 3.31 m | N/A | Main |
| Dining Room | 2.55 x 3.31 m | N/A | Main |
| Bedroom | 3.36 x 3.53 m | N/A | Main |
About 584 Elmdale Avenue
Welcome to 584 Elmdale Ave! Situated on a beautiful tree-lined street in the heart of the desirable Stoneybrook neighborhood, this spacious 4-bedroom, 3-bathroom home is perfect for families looking to settle in a top-rated school district. The open-concept layout features a cozy living room with a gas fireplace, a bright dining area, and a chefs kitchen with stainless steel appliances, granite countertops, and a large island with breakfast bar. The main floor also includes a versatile bedroom/den with direct backyard access, a powder room, and a stunning primary suite with vaulted ceilings overlooking the backyard. Upstairs, two additional bedrooms and a 4-piece bathroom provide plenty of space for a growing family.The fully finished basement adds even more living space with a large rec room, a den, and a 3-piece bathroom perfect for movie nights, a playroom, or a home office. Step outside to an entertainers dream backyard, where a two-tiered deck and a large green space create the ideal setting for hosting guests, children and furry family members to play, or simply enjoying peaceful mornings with coffee.With a four-car driveway, an oversized detached garage featuring a built-in car pit for DIY maintenance, and a versatile bonus man/she den, this space offers both practicality and room to unwind whether its hosting poker nights or creating the perfect hangout spot for the kids. Located close to top-rated schools (Stoneybrook, Lucas, St. Kateri, and Mother Teresa), Masonville Mall, shopping, restaurants, and scenic trails, this home perfectly balances comfort, convenience, and community.
Home Overview
Last updated
3 days ago
Virtual tour
None
Basement information
Full
Building size
--
Status
In-Active
Property sub type
Detached
Maintenance fee
$N/A
Year built
2024
Additional Details
Price Comparison
Location

Shally Shi
Sales Representative, Dolphin Realty Inc
MORTGAGE INFO
ESTIMATED PAYMENT
Some information about this property - Elmdale Avenue

Book a Showing
Tour this home with Shally ✨
I agree to receive marketing and customer service calls and text messages from Condomonk. Consent is not a condition of purchase. Msg/data rates may apply. Msg frequency varies. Reply STOP to unsubscribe. Privacy Policy & Terms of Service.






