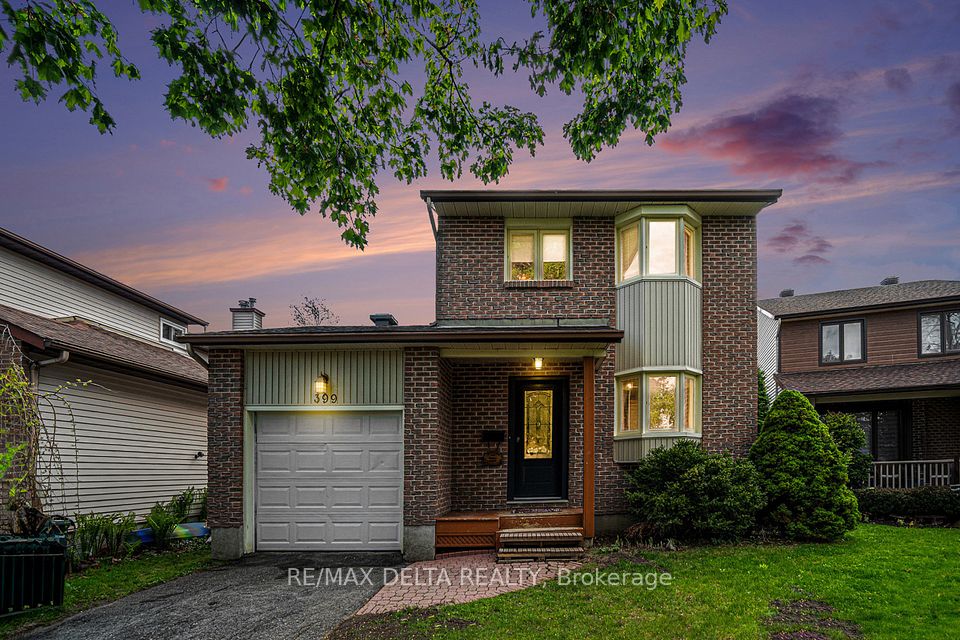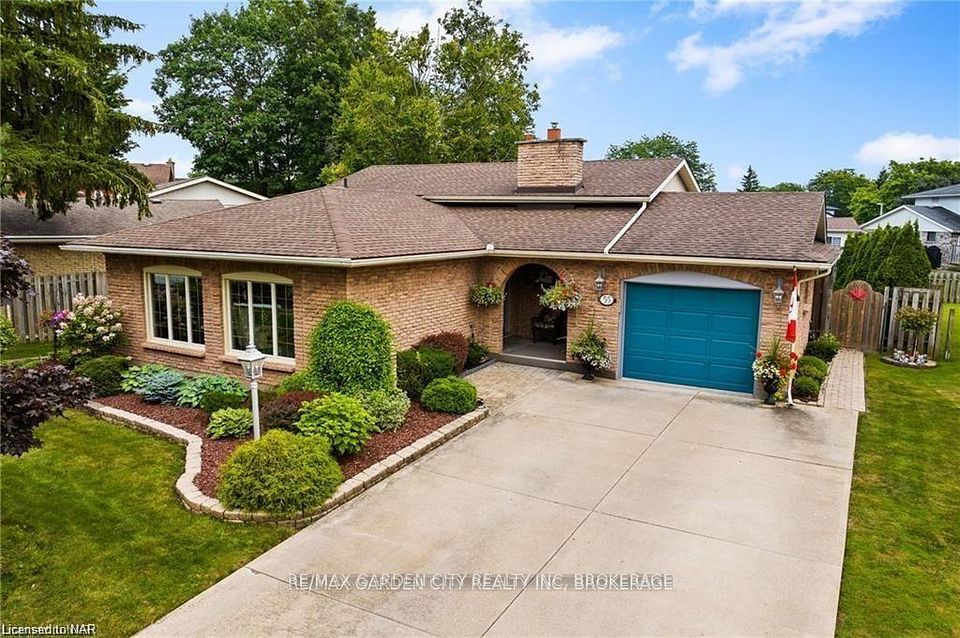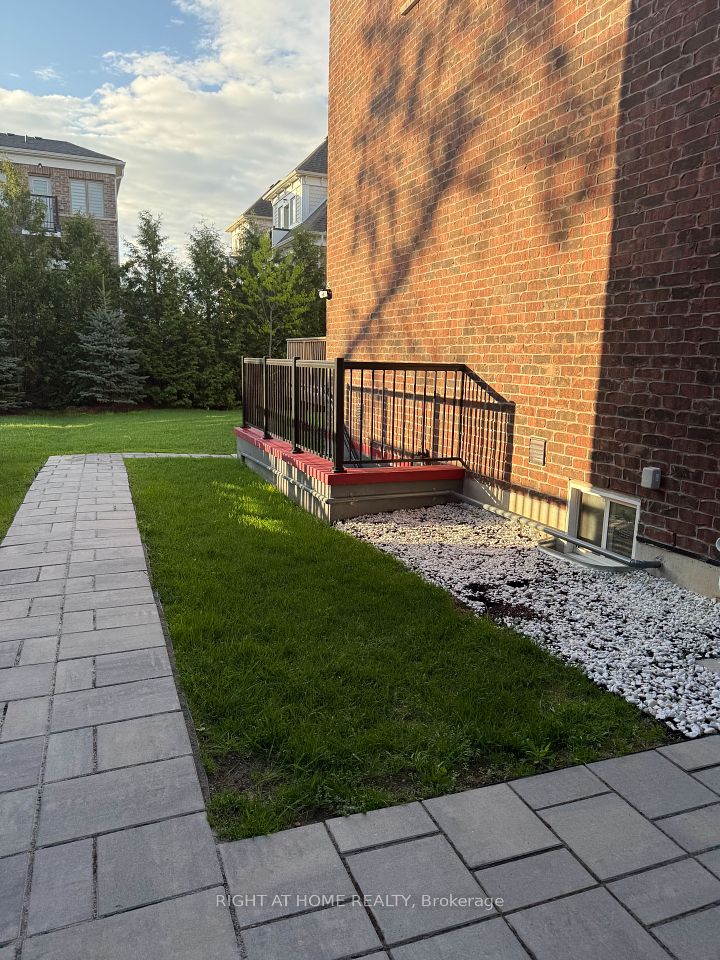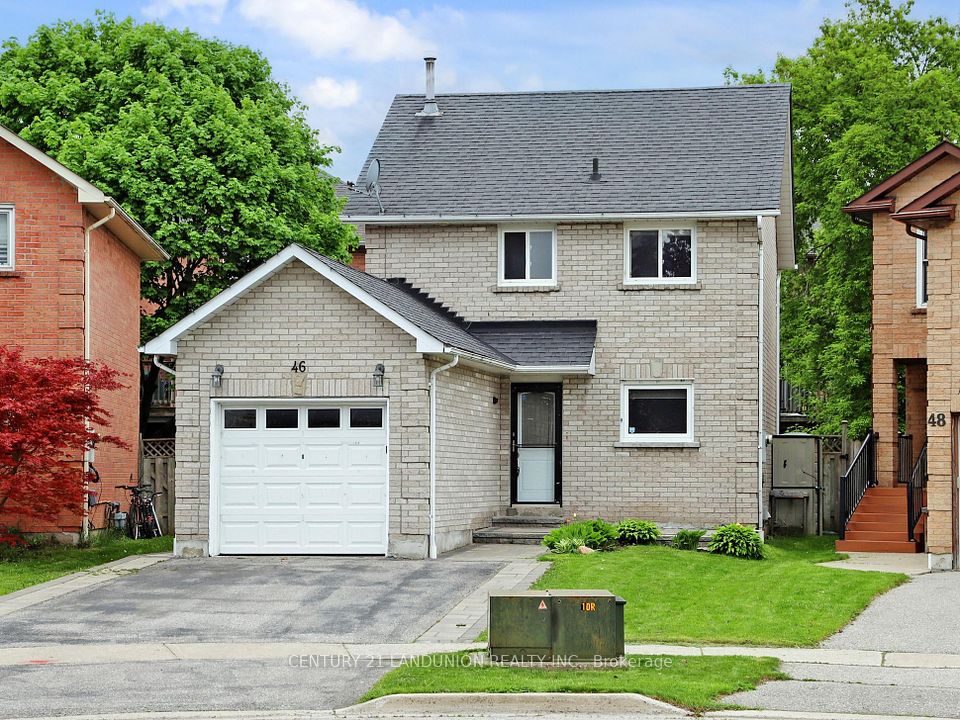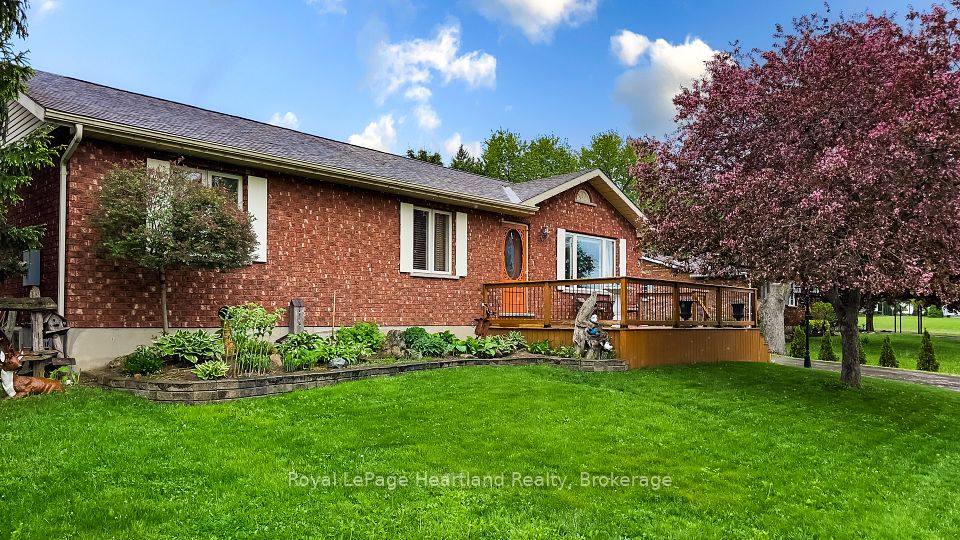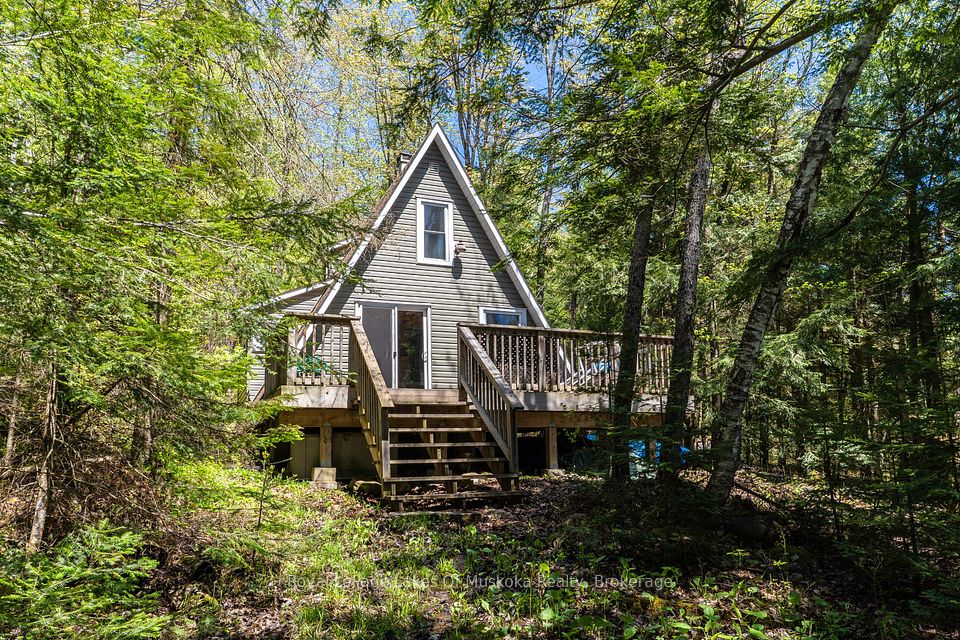$299,000
580296 Sideroad 60 N/A, Chatsworth, ON N0H 1C0
Property Description
Property type
Detached
Lot size
N/A
Style
1 1/2 Storey
Approx. Area
700-1100 Sqft
Room Information
| Room Type | Dimension (length x width) | Features | Level |
|---|---|---|---|
| Kitchen | 5.33 x 3.1 m | N/A | Main |
| Bathroom | 1.64 x 3.1 m | N/A | Main |
| Living Room | 4.36 x 5.38 m | N/A | Main |
| Primary Bedroom | 2.61 x 4.56 m | N/A | Main |
About 580296 Sideroad 60 N/A
Nestled on a peaceful 1/2 acre lot surrounded by mature trees, this cozy 1 1/2 storey home offers rustic charm and plenty of potential. With original pine floors and a warm country-style kitchen featuring pine cabinetry, the home exudes character throughout. The main floor features a convenient primary bedroom, while the upper level includes two additional bedrooms and a spacious landing perfect for a home office, reading nook, or extra living space. This home has been lovingly maintained over the years and offers a wonderful opportunity to bring your own style and vision to life. Whether you're a first-time buyer, downsizer, or someone looking for a quiet escape, this property is ready to welcome your ideas. Make it yours and enjoy the peace and space of country living.
Home Overview
Last updated
May 9
Virtual tour
None
Basement information
Unfinished
Building size
--
Status
In-Active
Property sub type
Detached
Maintenance fee
$N/A
Year built
2024
Additional Details
Price Comparison
Location

Angela Yang
Sales Representative, ANCHOR NEW HOMES INC.
MORTGAGE INFO
ESTIMATED PAYMENT
Some information about this property - Sideroad 60 N/A

Book a Showing
Tour this home with Angela
I agree to receive marketing and customer service calls and text messages from Condomonk. Consent is not a condition of purchase. Msg/data rates may apply. Msg frequency varies. Reply STOP to unsubscribe. Privacy Policy & Terms of Service.






