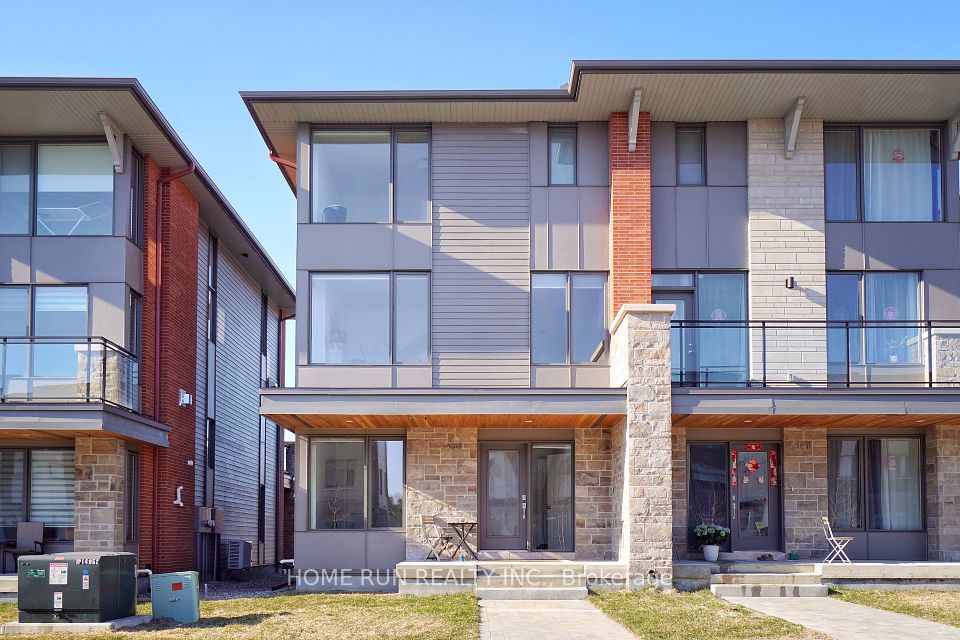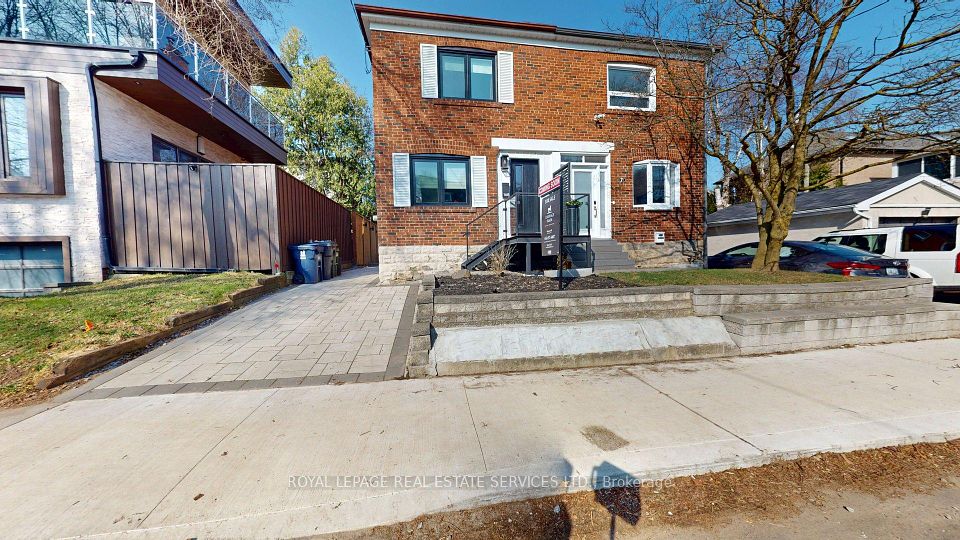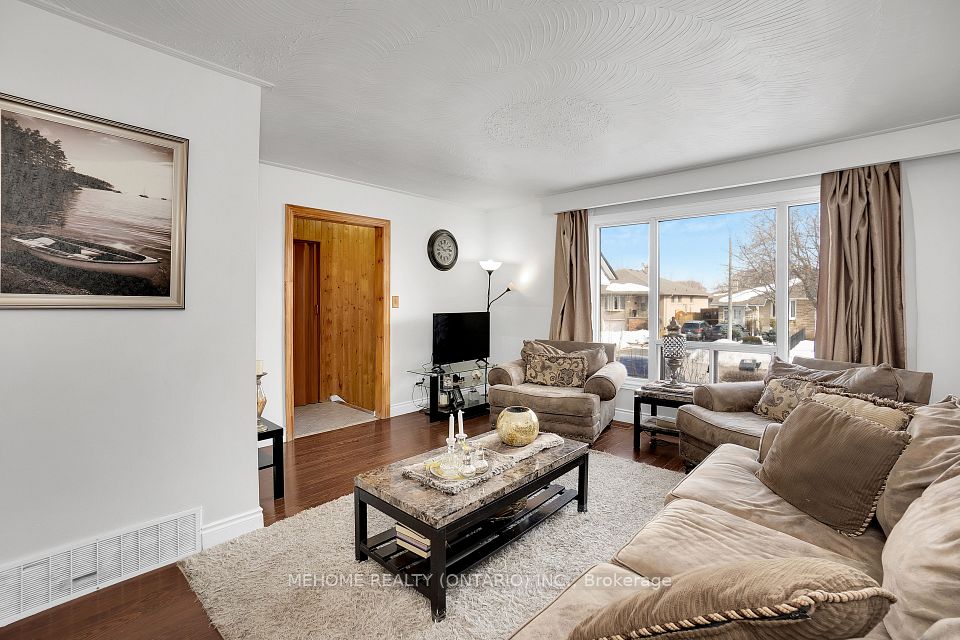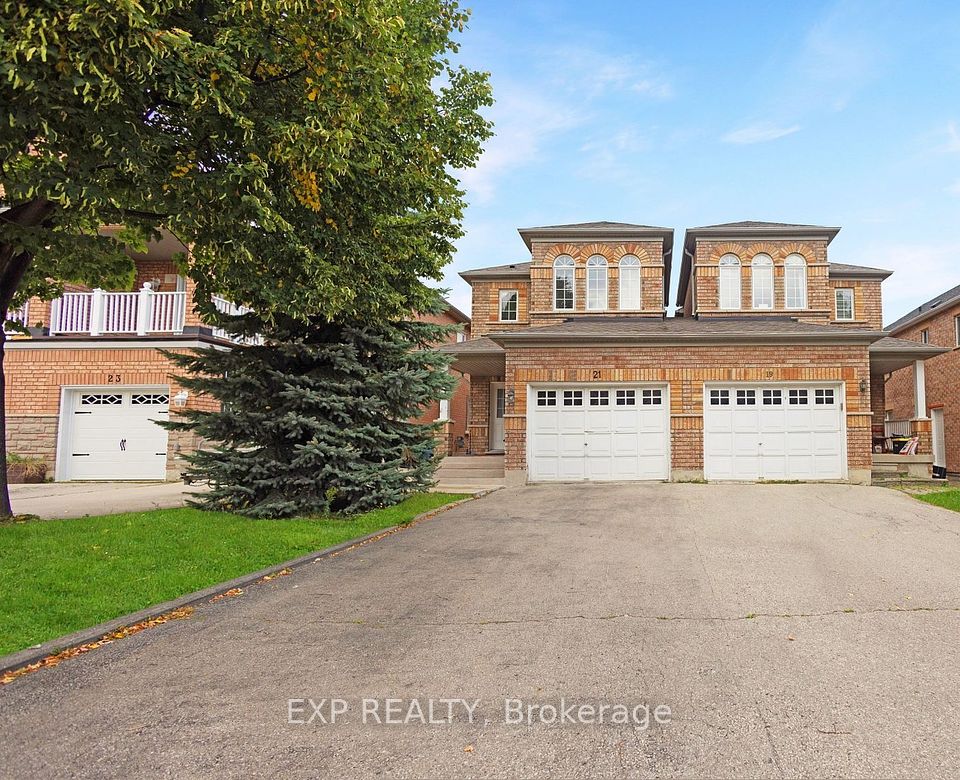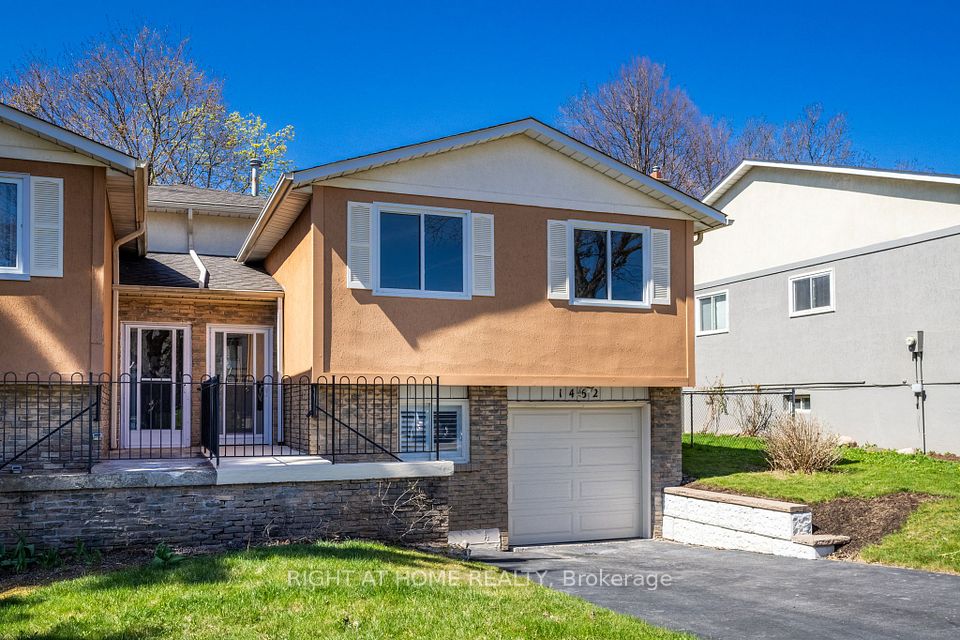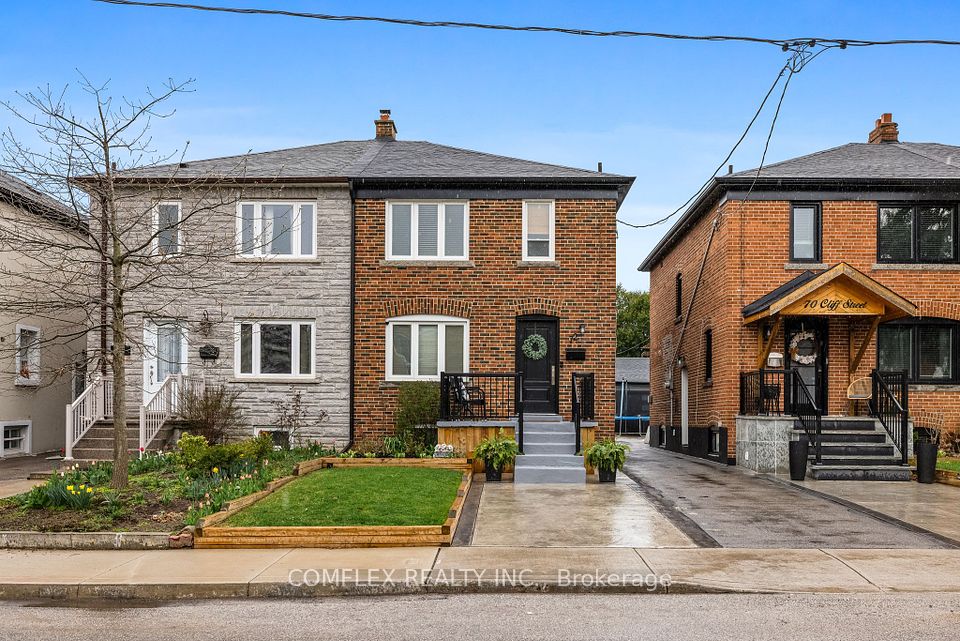$759,900
58 Lindhurst Crescent, South of Baseline to Knoxdale, ON K2G 0T7
Property Description
Property type
Semi-Detached
Lot size
N/A
Style
2-Storey
Approx. Area
1500-2000 Sqft
Room Information
| Room Type | Dimension (length x width) | Features | Level |
|---|---|---|---|
| Foyer | 1.98 x 1.61 m | N/A | Main |
| Kitchen | 3.57 x 3.27 m | N/A | Main |
| Dining Room | 4.31 x 2.65 m | N/A | Main |
| Living Room | 6.01 x 3.86 m | N/A | Main |
About 58 Lindhurst Crescent
This beautifully maintained 3 +1 bedroom, 4 bath home in desirable Briargreen exudes pride of ownership. Situated on a generously sized pie-shaped lot with no rear neighbors, this property offers exceptional privacy, enhanced by mature cedar hedges. The main floor features a spacious eat-in kitchen, formal dining room, and an inviting living room with a stunning wood-burning fireplace. A rarely offered addition beside the living room provides an excellent flex space to suit your household's needs and a separate mudroom with heated flooring! Upstairs welcomes you with a spacious primary bedroom with a full ensuite bathroom, along with two generously sized secondary bedrooms and a large family bathroom. Both bathrooms on this level feature double vanities. The lower level offers a perfect balance of finished space and storage. A spacious bedroom with ample closet space, several large windows, and another full bathroom create an ideal space for a nanny suite or teen retreat. Imagine enjoying gatherings with friends and family in the peaceful, south facing backyard, complete with a heated saltwater pool and a newly constructed deck. Walking distance to a variety of schools and parks (Briargreen PS offers French Immersion next year), easy access to transit, both 417/416 highways, shopping and more! Addition/mudroom 2018, deck 2019, windows 2014/2018, pool heater & salt system 2018, roof 2021, front door 2018, Patio doors 2015/2018, Attic Insulation 2019, Furnace installed in 2013 and warrantied until 2028.
Home Overview
Last updated
Apr 27
Virtual tour
None
Basement information
Full
Building size
--
Status
In-Active
Property sub type
Semi-Detached
Maintenance fee
$N/A
Year built
--
Additional Details
Price Comparison
Location

Angela Yang
Sales Representative, ANCHOR NEW HOMES INC.
MORTGAGE INFO
ESTIMATED PAYMENT
Some information about this property - Lindhurst Crescent

Book a Showing
Tour this home with Angela
I agree to receive marketing and customer service calls and text messages from Condomonk. Consent is not a condition of purchase. Msg/data rates may apply. Msg frequency varies. Reply STOP to unsubscribe. Privacy Policy & Terms of Service.






