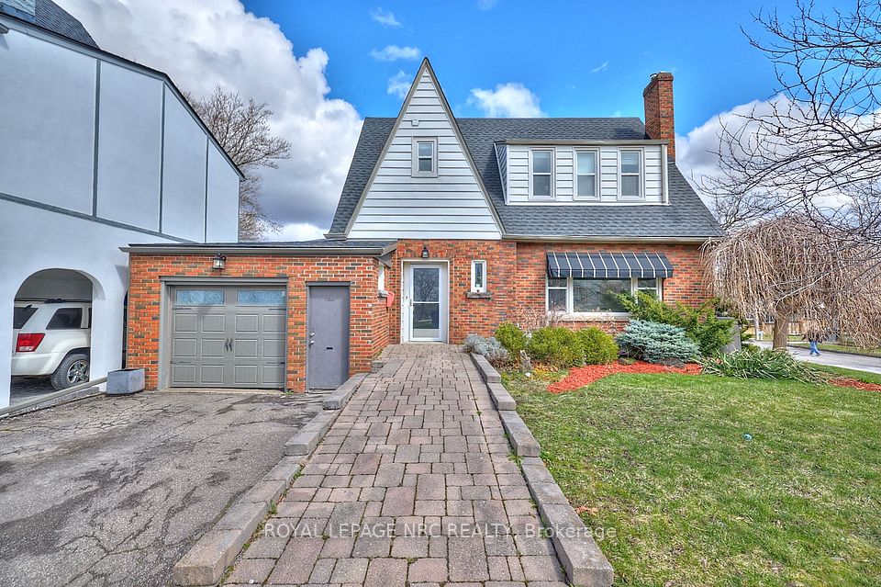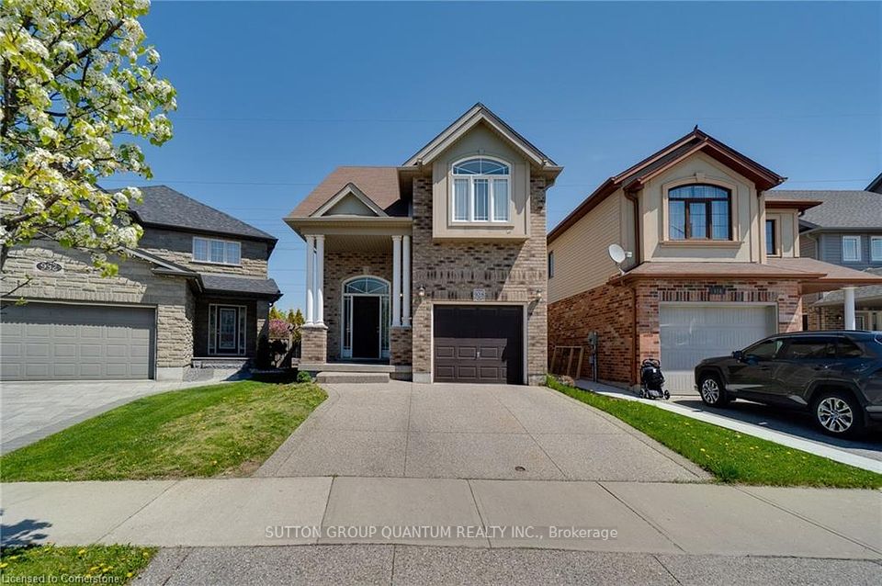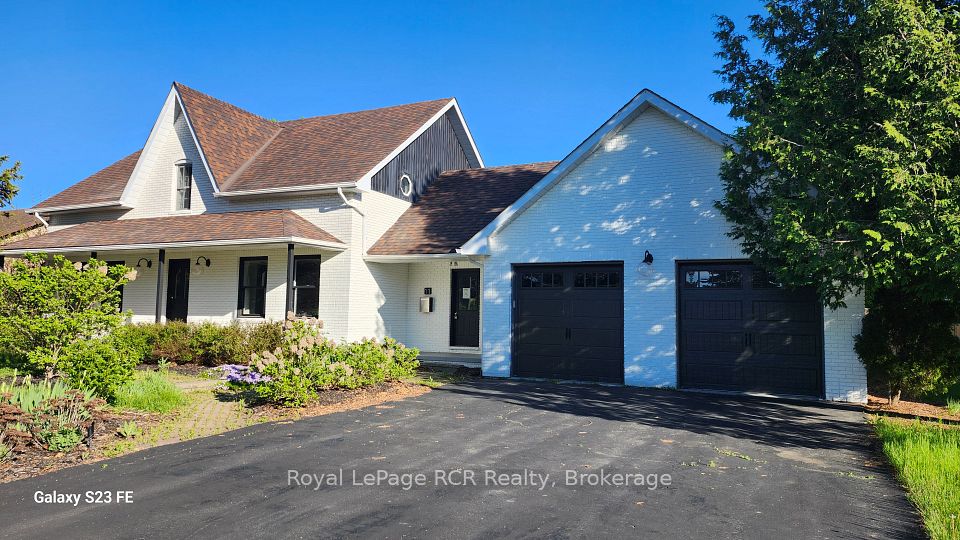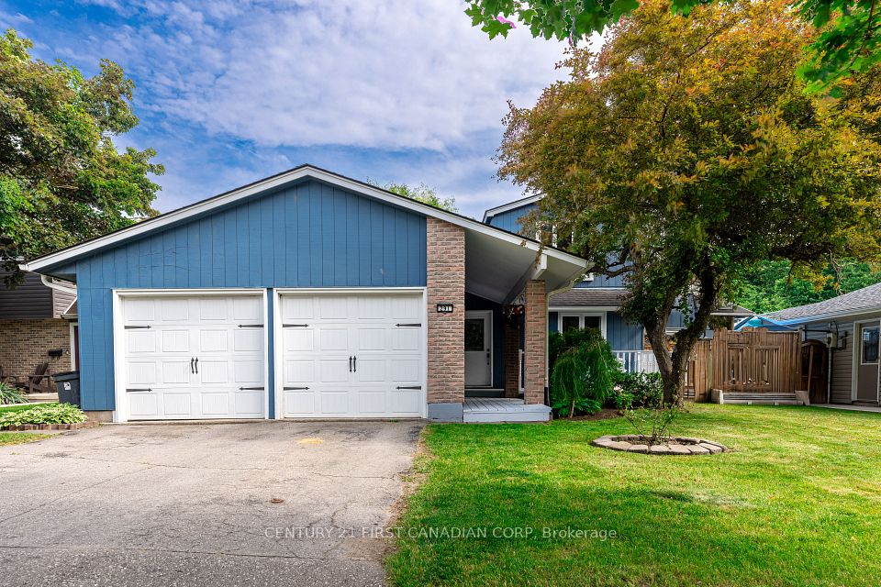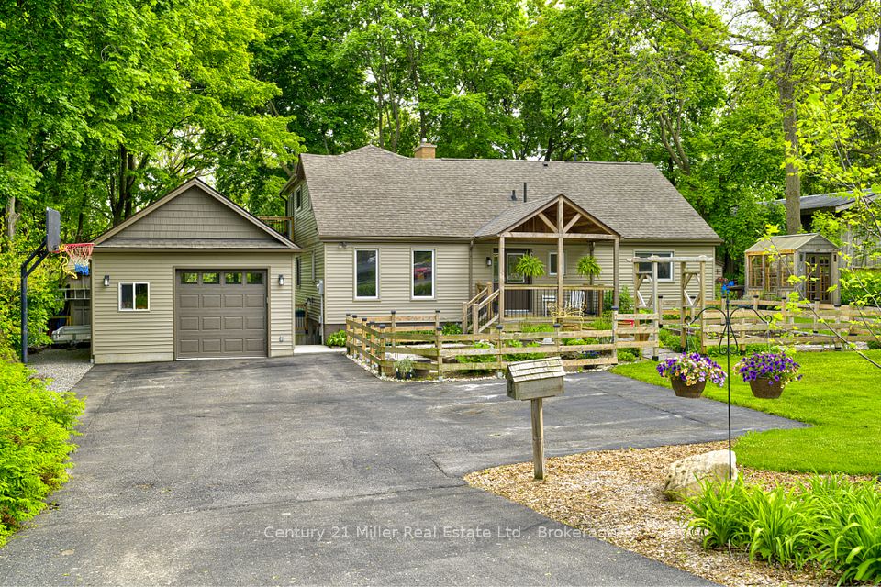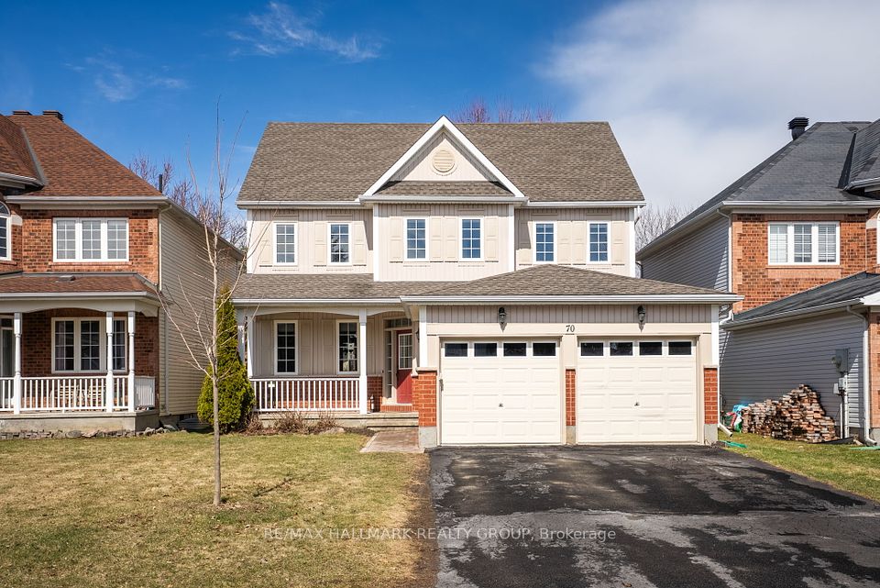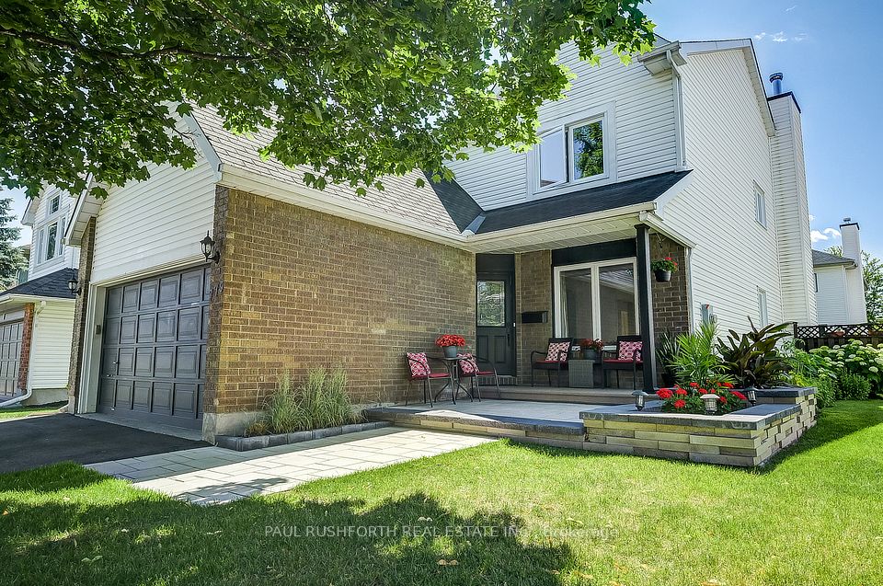$998,800
Last price change May 26
58 Counsellor Terrace, Barrie, ON L4M 7H9
Property Description
Property type
Detached
Lot size
< .50
Style
2-Storey
Approx. Area
2000-2500 Sqft
Room Information
| Room Type | Dimension (length x width) | Features | Level |
|---|---|---|---|
| Kitchen | 4.84 x 3.7 m | Eat-in Kitchen, Ceramic Floor, W/O To Yard | Main |
| Dining Room | 3.73 x 3.64 m | Hardwood Floor, Large Window | Main |
| Living Room | 3.52 x 3.13 m | Hardwood Floor, Large Window, Recessed Lighting | Main |
| Family Room | 4.5 x 3.67 m | Vinyl Floor, Open Concept, Window | Main |
About 58 Counsellor Terrace
Top 5 Reasons You Will Love This Home: 1) Impressive four bedroom, four bathroom home situated on a spacious corner lot in a highly desirable south Barrie location, including a double car garage with interior access and a 4-car driveway, just minutes from schools, shopping centres, dining, Barrie South GO Station, and more 2) Main level underwent numerous recent upgrades, including an eat-in kitchen with a tiled backsplash, a gas stove with a pot filler, and an open-concept layout connecting to the family room, complemented by a beautiful custom-made island, a custom walk-in pantry, and seamless access to the fenced backyard 3) On the upper level, you'll find a custom-designed laundry room, sizeable bedrooms, and an oversized primary bedroom including a walk-in closet and two additional closets, as well as a luxurious 5-piece ensuite 4) Thoughtfully curated, fully finished basement featuring in-law suite potential, complete with a custom kitchen, laundry facilities, an electric fireplace with a stunning mantle, five appliances, a 3-piece bathroom, and a bedroom, suitable for multi-generational family living or guests 5) Stunning curb appeal with several upgrades, including landscaping, stonework, and interlocking, while the backyard features a beautiful 12'x12' gazebo with an aluminum roof, a bar counter, a ceiling fan with a light and remote, and a custom-built barbeque gazebo and garden shed, providing a perfect outdoor retreat. 2,059 above grade sq.ft. plus a finished basement. Visit our website for more detailed information.
Home Overview
Last updated
May 30
Virtual tour
None
Basement information
Full, Finished
Building size
--
Status
In-Active
Property sub type
Detached
Maintenance fee
$N/A
Year built
--
Additional Details
Price Comparison
Location

Angela Yang
Sales Representative, ANCHOR NEW HOMES INC.
MORTGAGE INFO
ESTIMATED PAYMENT
Some information about this property - Counsellor Terrace

Book a Showing
Tour this home with Angela
I agree to receive marketing and customer service calls and text messages from Condomonk. Consent is not a condition of purchase. Msg/data rates may apply. Msg frequency varies. Reply STOP to unsubscribe. Privacy Policy & Terms of Service.






