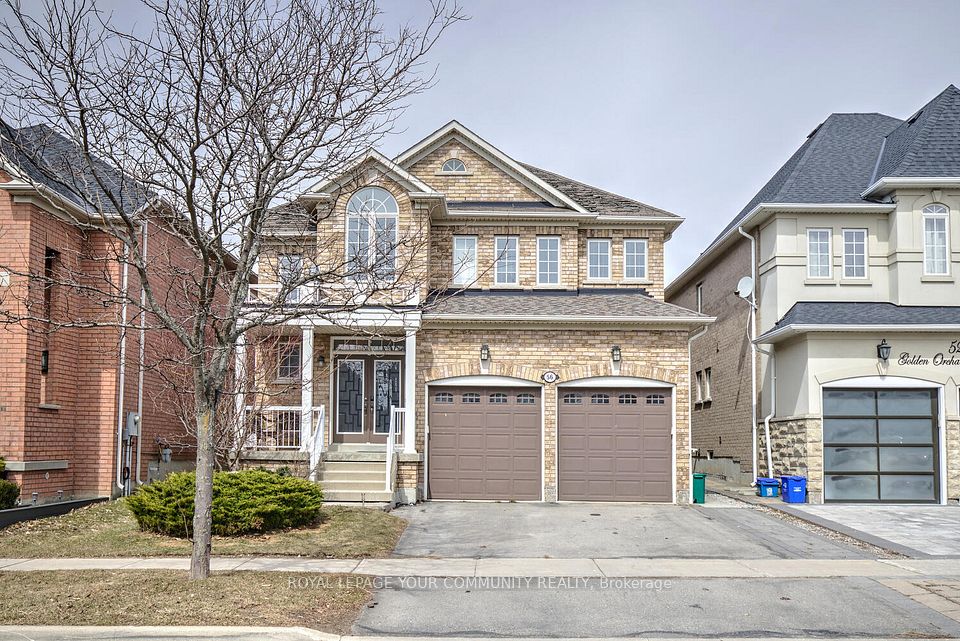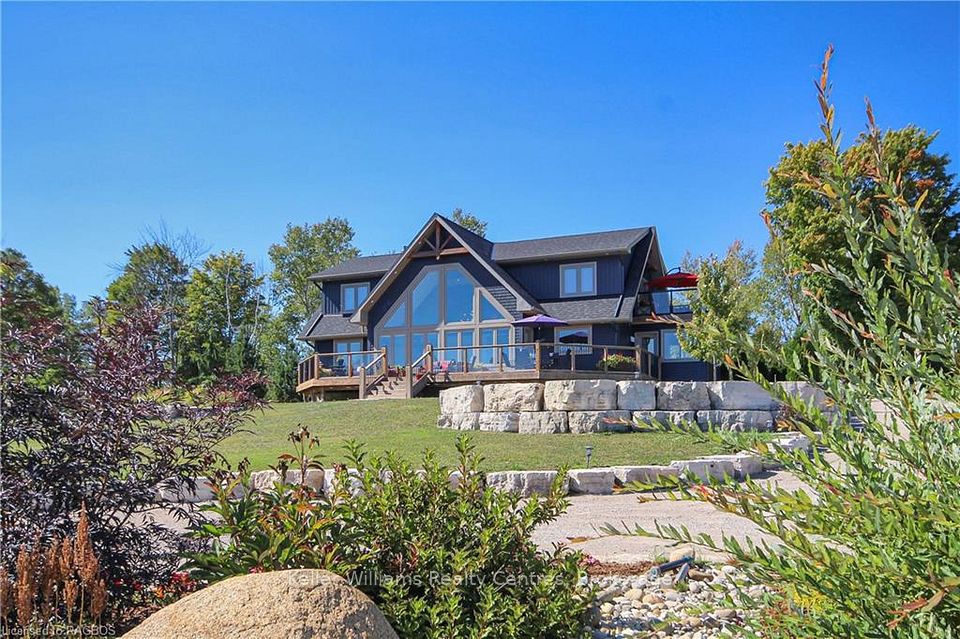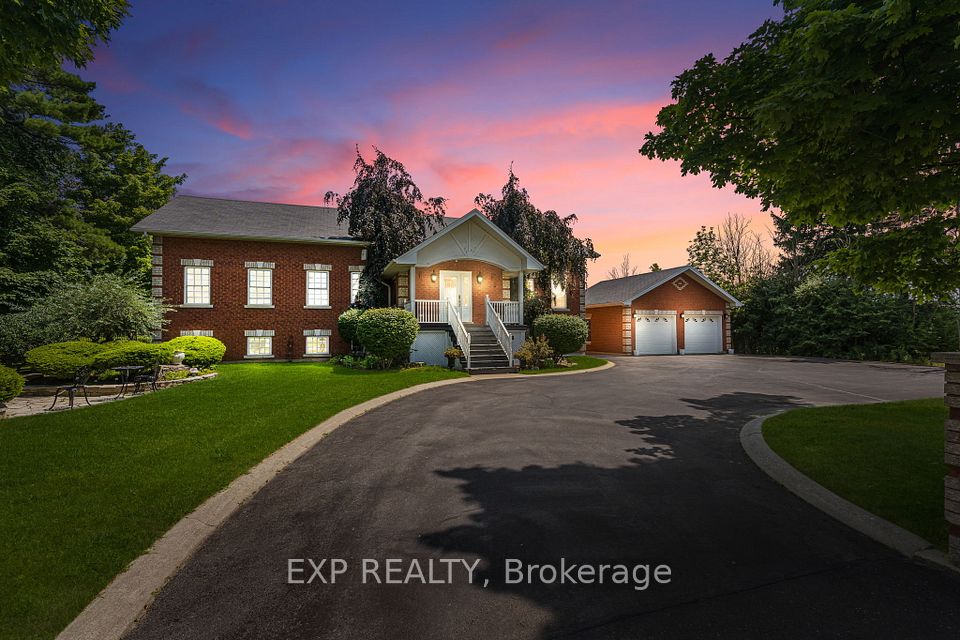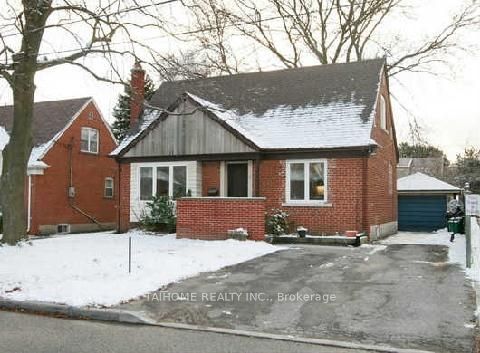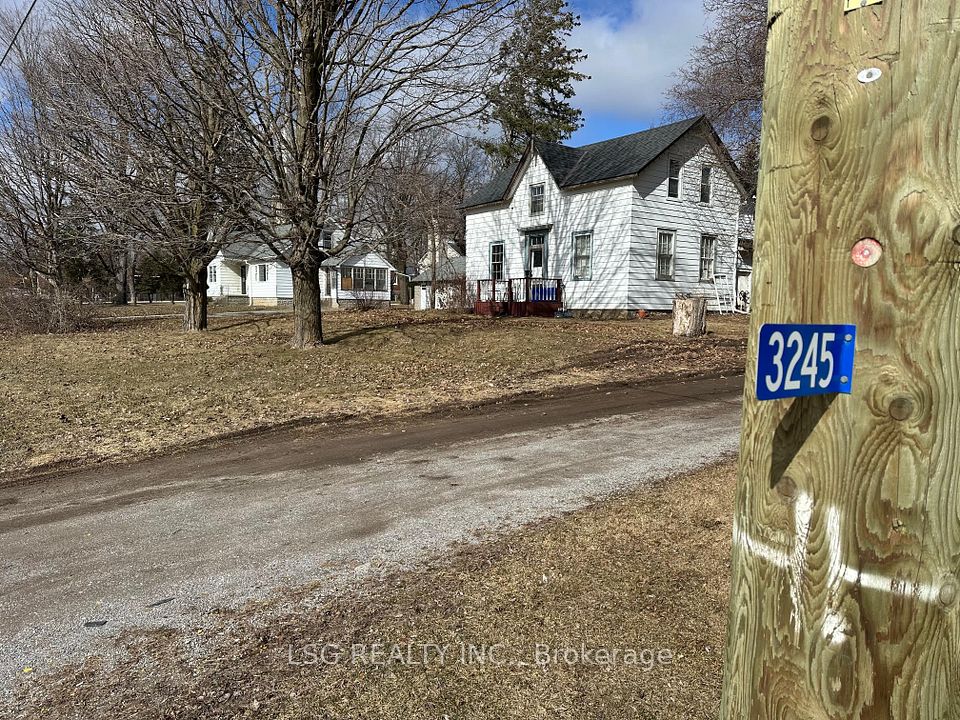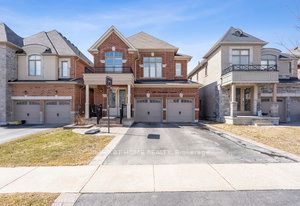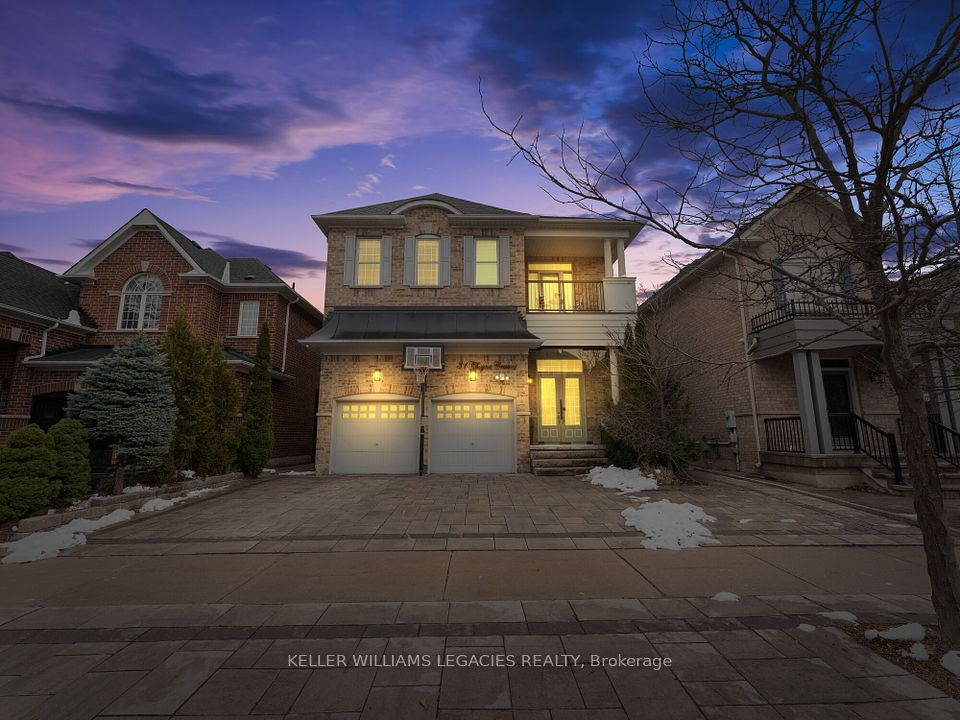$1,569,900
58 Clifford Fairbarn Drive, East Gwillimbury, ON L9N 0S1
Virtual Tours
Price Comparison
Property Description
Property type
Detached
Lot size
N/A
Style
2-Storey
Approx. Area
N/A
Room Information
| Room Type | Dimension (length x width) | Features | Level |
|---|---|---|---|
| Living Room | 3.96 x 2.94 m | Hardwood Floor, Large Window | Main |
| Dining Room | 3.95 x 2.68 m | Hardwood Floor, Large Window | Main |
| Kitchen | 4.46 x 2.65 m | Tile Floor, Granite Counters, W/O To Yard | Main |
| Family Room | 5.45 x 3.79 m | Hardwood Floor, Gas Fireplace, Large Window | Main |
About 58 Clifford Fairbarn Drive
Welcome to 58 Clifford Fairbarn Drive, an exceptional Aspen Ridge home with the builders best layout, located in the family-friendly community of Queensville in East Gwillimbury. This spacious detached home boasts over 3,300 square feet of above-grade living space with 5 bedrooms and 4 bathrooms, offering a functional layout filled with natural light. Upgraded with stunning tile floors in the foyer, kitchen, mudroom, and bathrooms, it also features elegant hardwood flooring and 9 smooth ceilings on the main level. The main floor includes a beautiful office with French doors and a custom-built bookcase, offering the perfect space to work or study from home. The modern kitchen is a culinary enthusiasts dream, complete with upgraded cabinets, granite countertops, a center island, pot lights, and a sleek tiled backsplash. The primary bedroom boasts a luxurious 5-piece ensuite and a walk-in closet with built-in organizers, while the convenient main-floor laundry adds ease to everyday living. Enjoy the generously sized, fully fenced backyard, perfect for entertaining, along with a double-car garage. This home is ideally situated close to a variety of amenities, including popular restaurants, home improvement stores, Shoppers Drug Mart, and child care centres. It is also near the exciting, soon-to-be-built Health & Active Living Plaza (EG Community Centre), enhancing the community's appeal. Conveniently located just minutes from Upper Canada Mall, LA Fitness, Costco, and top-rated schools such as Holland Landing PS, Huron Heights Secondary, and Good Shepherd Catholic ES, this property also offers easy access to Hwy 404 and the GO Train for effortless commuting and travel. Unlock the door to prosperity and Make this your family's next chapter!
Home Overview
Last updated
Mar 4
Virtual tour
None
Basement information
Full
Building size
--
Status
In-Active
Property sub type
Detached
Maintenance fee
$N/A
Year built
--
Additional Details
MORTGAGE INFO
ESTIMATED PAYMENT
Location
Some information about this property - Clifford Fairbarn Drive

Book a Showing
Find your dream home ✨
I agree to receive marketing and customer service calls and text messages from Condomonk. Consent is not a condition of purchase. Msg/data rates may apply. Msg frequency varies. Reply STOP to unsubscribe. Privacy Policy & Terms of Service.






