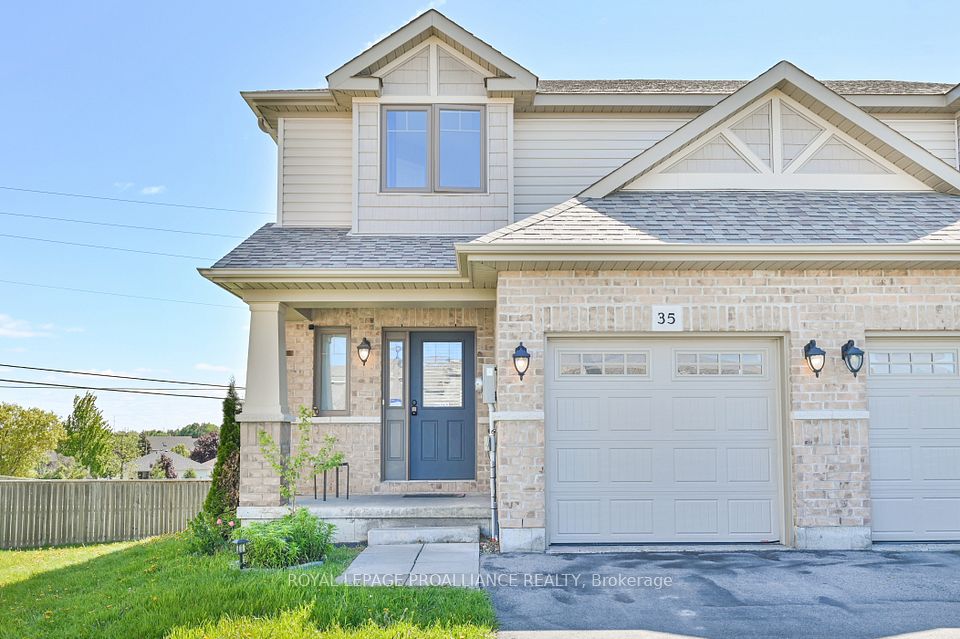$910,000
58 Boyces Creek Court, Caledon, ON L7C 3S3
Property Description
Property type
Att/Row/Townhouse
Lot size
< .50
Style
3-Storey
Approx. Area
1500-2000 Sqft
Room Information
| Room Type | Dimension (length x width) | Features | Level |
|---|---|---|---|
| Living Room | 3.11 x 4.2 m | N/A | Main |
| Kitchen | 4.55 x 3.85 m | N/A | Second |
| Breakfast | N/A | N/A | Second |
| Family Room | 5.25 x 7.31 m | N/A | Second |
About 58 Boyces Creek Court
Welcome to 58 Boyces Creek Court, a beautifully appointed freehold executive townhouse located in the heart of Caledon East. This home offers a thoughtful layout across three levels. The upper floor features three spacious bedrooms, including a primary suite with a walk-in closet and a 4-piece ensuite. Two additional bedrooms share a well-appointed 4-piece main bath. Upon entry, you're welcomed by a cozy rec room, perfect for a home office, play area, or additional lounge space. The main level boasts an open-concept design with a gourmet kitchen, a bright living room, and a dining area. French doors open to a large covered porch ideal for year-round BBQing and entertaining. At the rear of the home, you'll find a private entrance, a double-car garage, and ample parking for up to five vehicles. A unique feature of this property is the newly fenced-in side yard, designed as a dog walk but easily adaptable for storage of bikes, garden tools, or children's outdoor toys. Enjoy the charm and convenience of Caledon East, with excellent schools, quaint shops, a community sports complex with a pool and ice rinks, and nearby trails perfect for hiking and outdoor activities.
Home Overview
Last updated
Jun 26
Virtual tour
None
Basement information
Partial Basement, Unfinished
Building size
--
Status
In-Active
Property sub type
Att/Row/Townhouse
Maintenance fee
$N/A
Year built
2024
Additional Details
Price Comparison
Location

Angela Yang
Sales Representative, ANCHOR NEW HOMES INC.
MORTGAGE INFO
ESTIMATED PAYMENT
Some information about this property - Boyces Creek Court

Book a Showing
Tour this home with Angela
By submitting this form, you give express written consent to Dolphin Realty and its authorized representatives to contact you via email, telephone, text message, and other forms of electronic communication, including through automated systems, AI assistants, or prerecorded messages. Communications may include information about real estate services, property listings, market updates, or promotions related to your inquiry or expressed interests. You may withdraw your consent at any time by replying “STOP” to text messages or clicking “unsubscribe” in emails. Message and data rates may apply. For more details, please review our Privacy Policy & Terms of Service.






