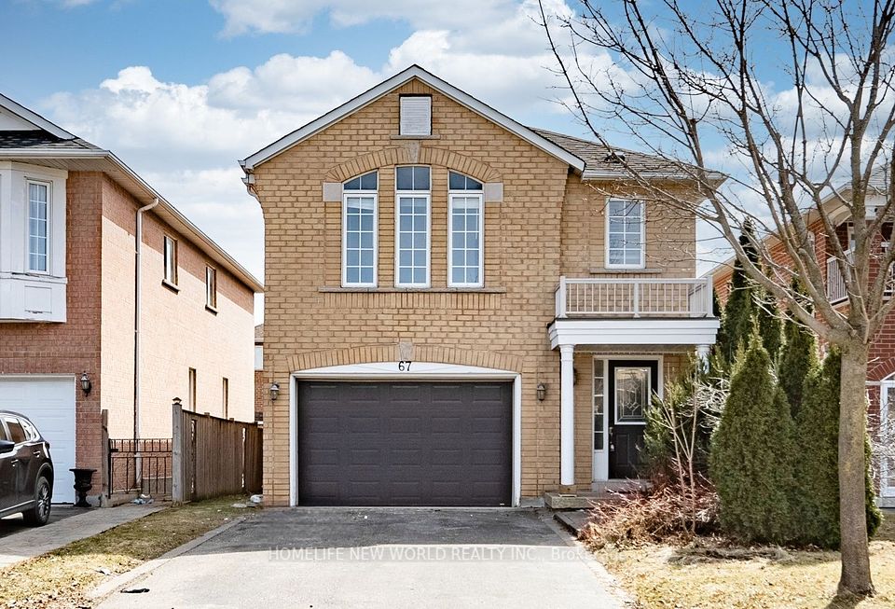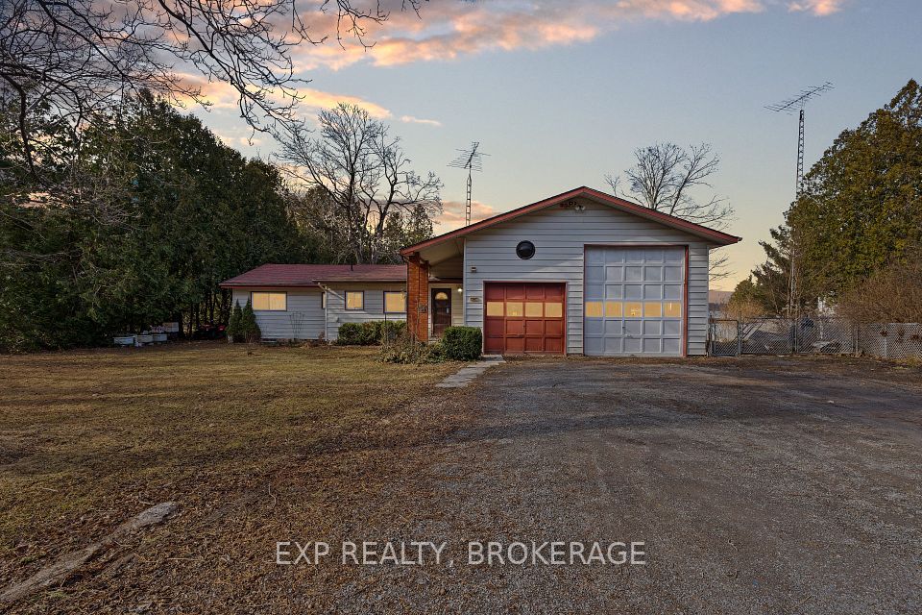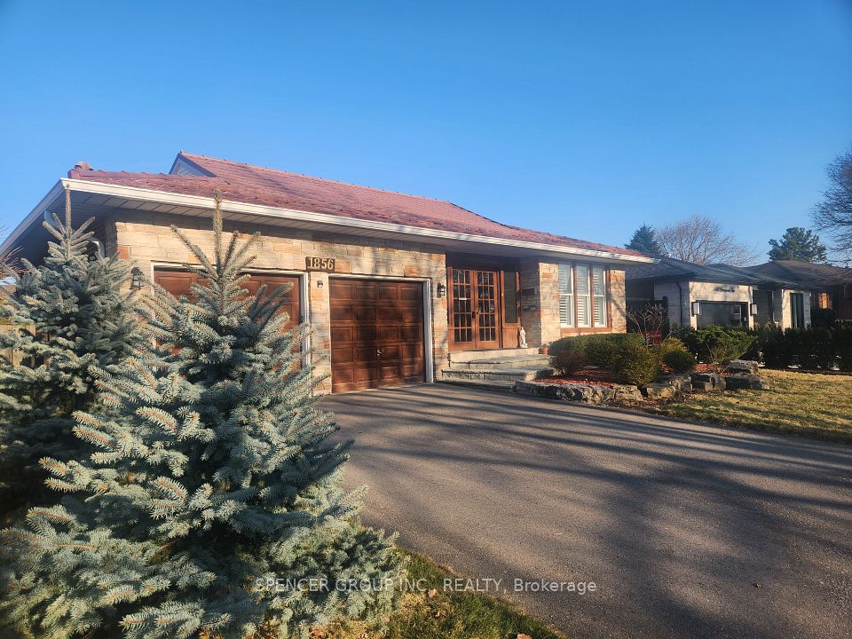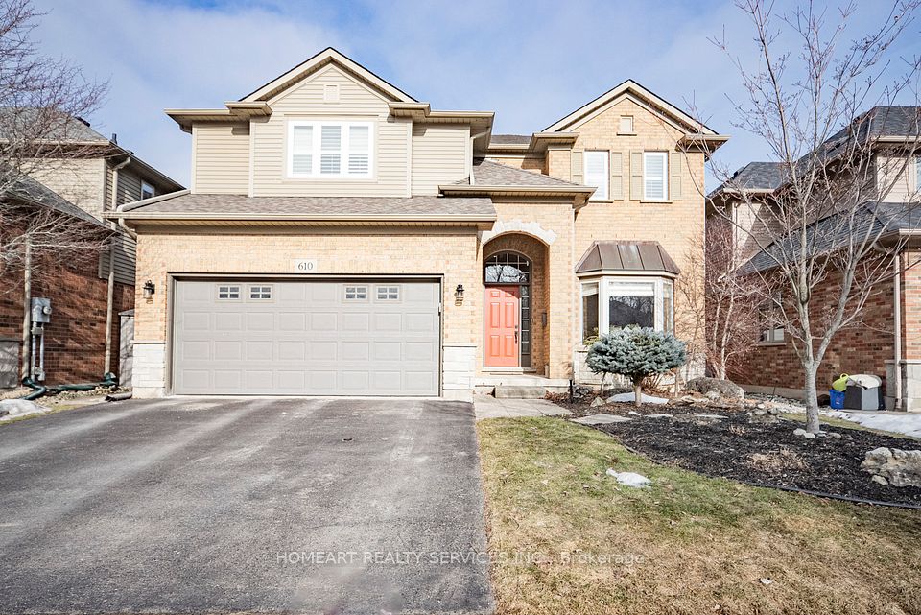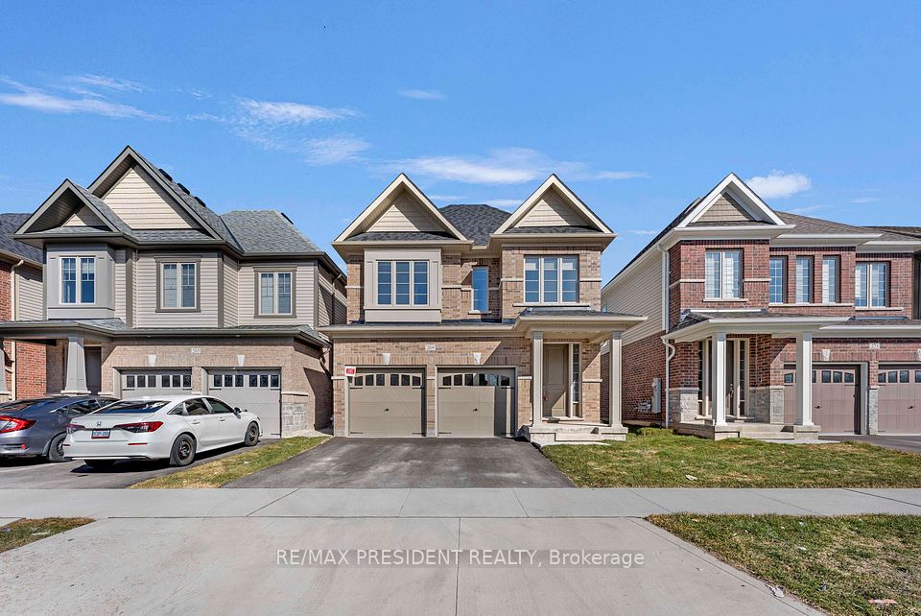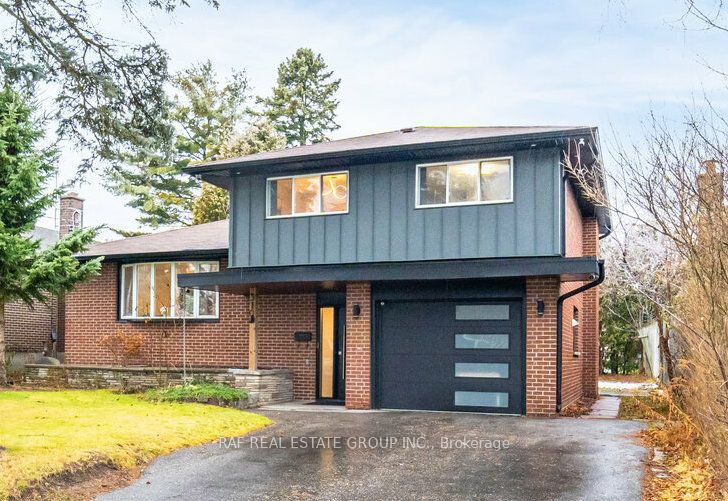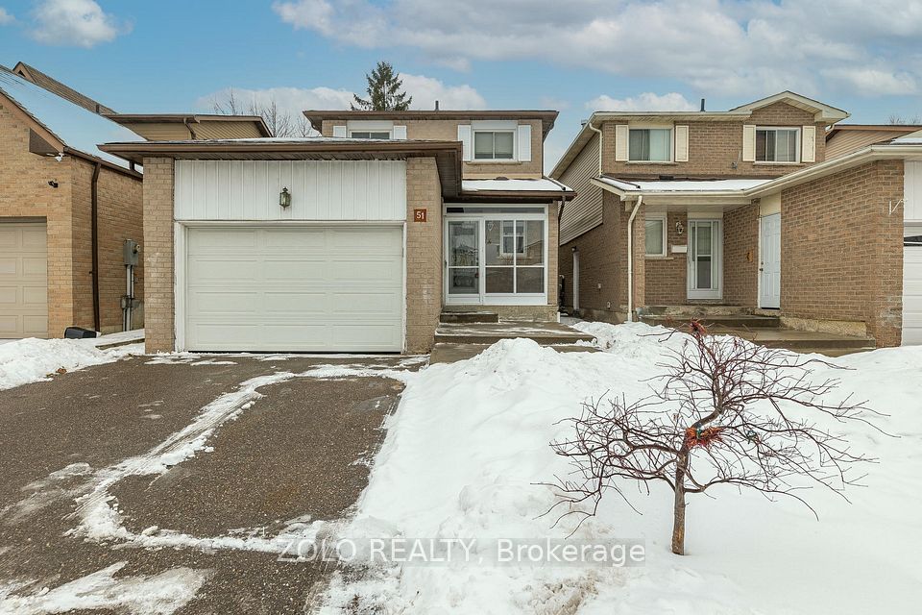$1,199,900
578 Anjana Circle, Barrhaven, ON K2J 0C9
Price Comparison
Property Description
Property type
Detached
Lot size
N/A
Style
2-Storey
Approx. Area
N/A
Room Information
| Room Type | Dimension (length x width) | Features | Level |
|---|---|---|---|
| Den | 3.65 x 3.335 m | N/A | Main |
| Dining Room | 3.5 x 3.12 m | N/A | Main |
| Living Room | 4.44 x 3.53 m | N/A | Main |
| Kitchen | 5.18 x 3.81 m | N/A | Main |
About 578 Anjana Circle
BIGGER IS BETTER and nowhere is it better than this central Barrhaven location! One of the largest floorplans offered, this residence features 4 bedrooms and 5 bathrooms ensuring there is plenty of room for your family! Luxurious confines across approx. 5000SF of living area provide warm & inviting spaces to live and entertain. A grand main floor features large principal rooms including formal living and dining rooms, den, and an impressive kitchen with center island that will serve as the hub of the home! A spacious second floor features 4 bedrooms and 3 full bathrooms highlighted by a supersized primary bedroom! Enjoy the ultimate teen retreat in the finished lower level with theatre area, massive rec room and wet bar. Highlighted by hardwood floors throughout, fenced and landscaped yards, meticulously maintained by it's original owners and minutes to all amenities and the 416. This is an extra large floorplan and simply put, they just don't build them like this anymore!
Home Overview
Last updated
4 days ago
Virtual tour
None
Basement information
Finished
Building size
--
Status
In-Active
Property sub type
Detached
Maintenance fee
$N/A
Year built
--
Additional Details
MORTGAGE INFO
ESTIMATED PAYMENT
Location
Some information about this property - Anjana Circle

Book a Showing
Find your dream home ✨
I agree to receive marketing and customer service calls and text messages from Condomonk. Consent is not a condition of purchase. Msg/data rates may apply. Msg frequency varies. Reply STOP to unsubscribe. Privacy Policy & Terms of Service.






