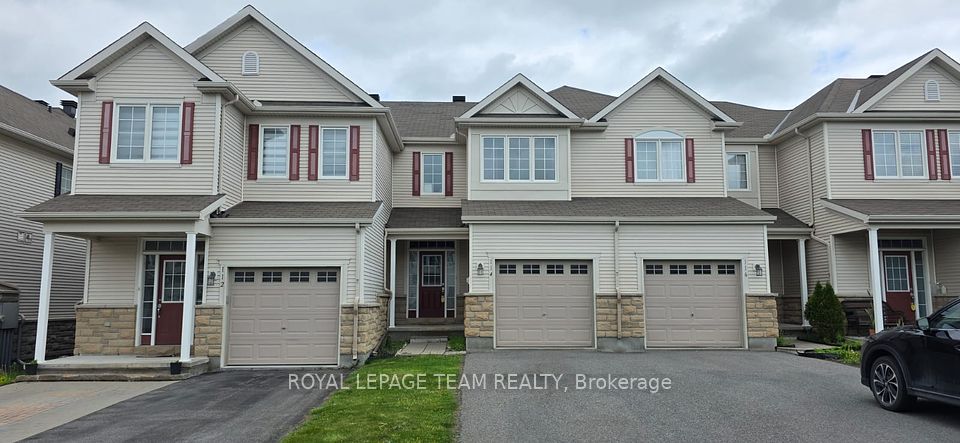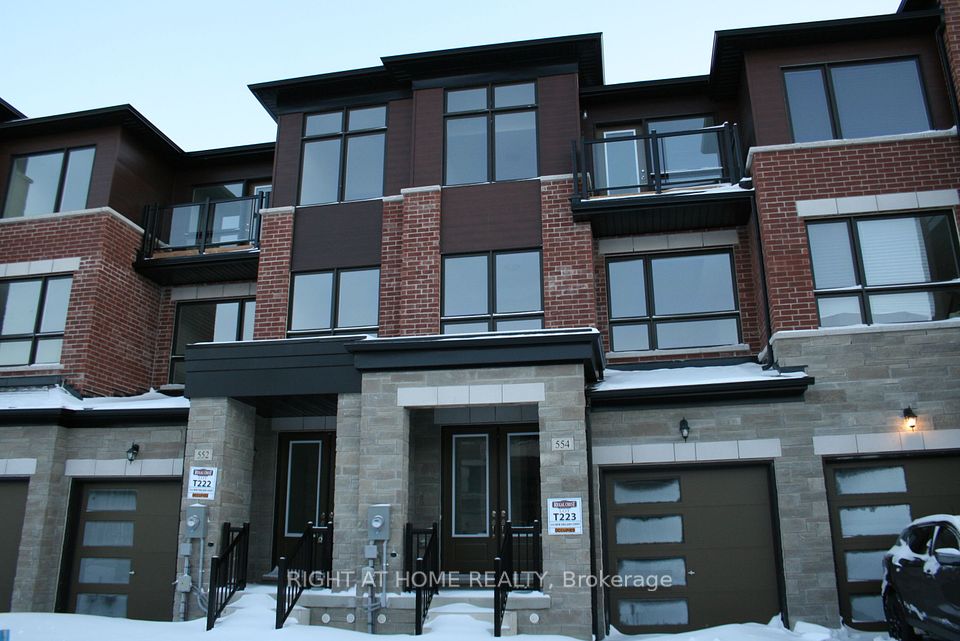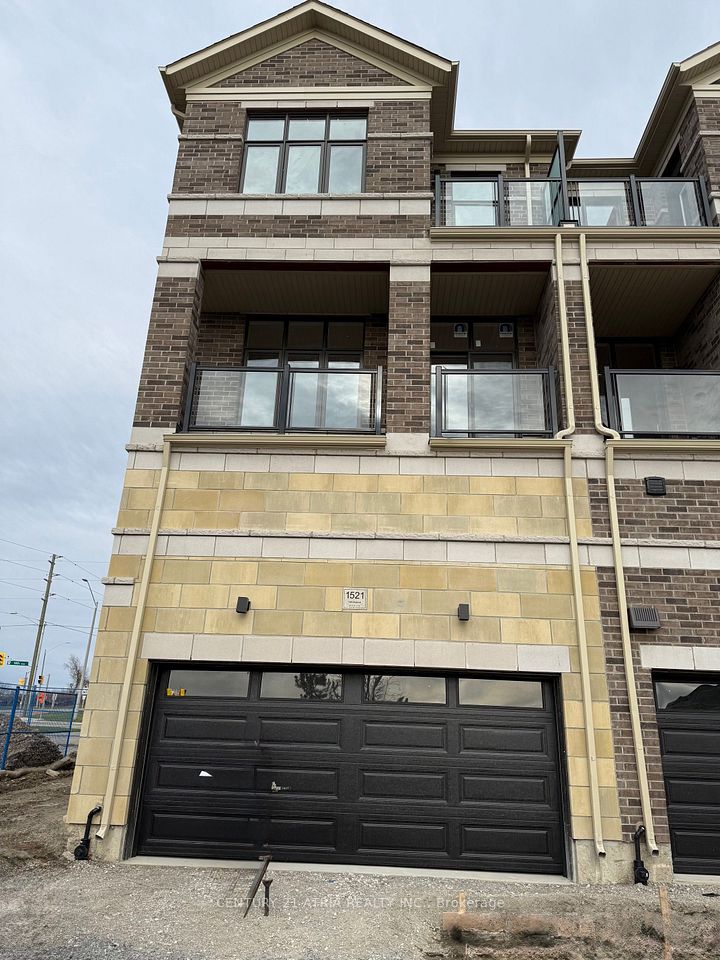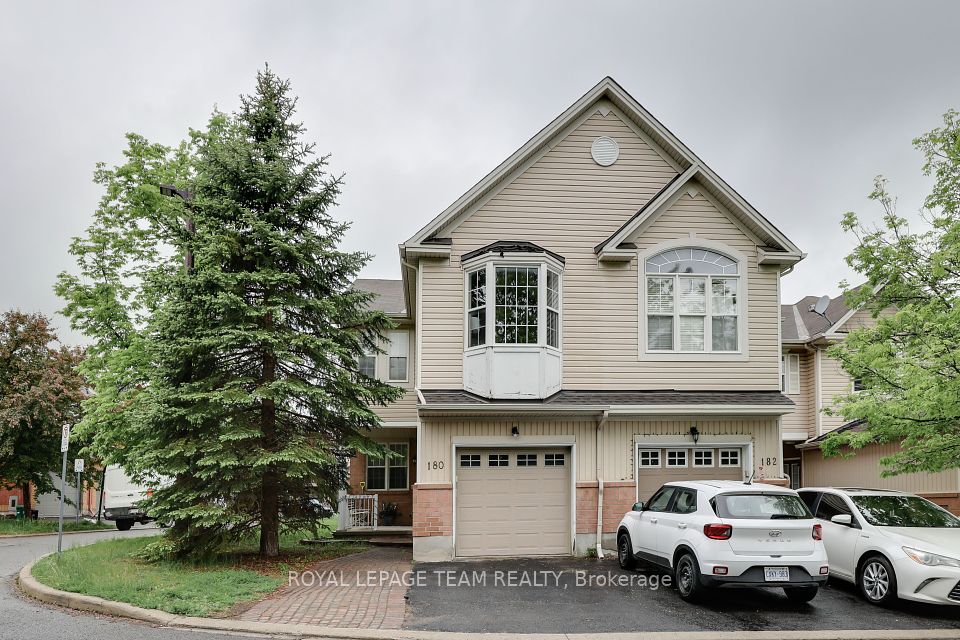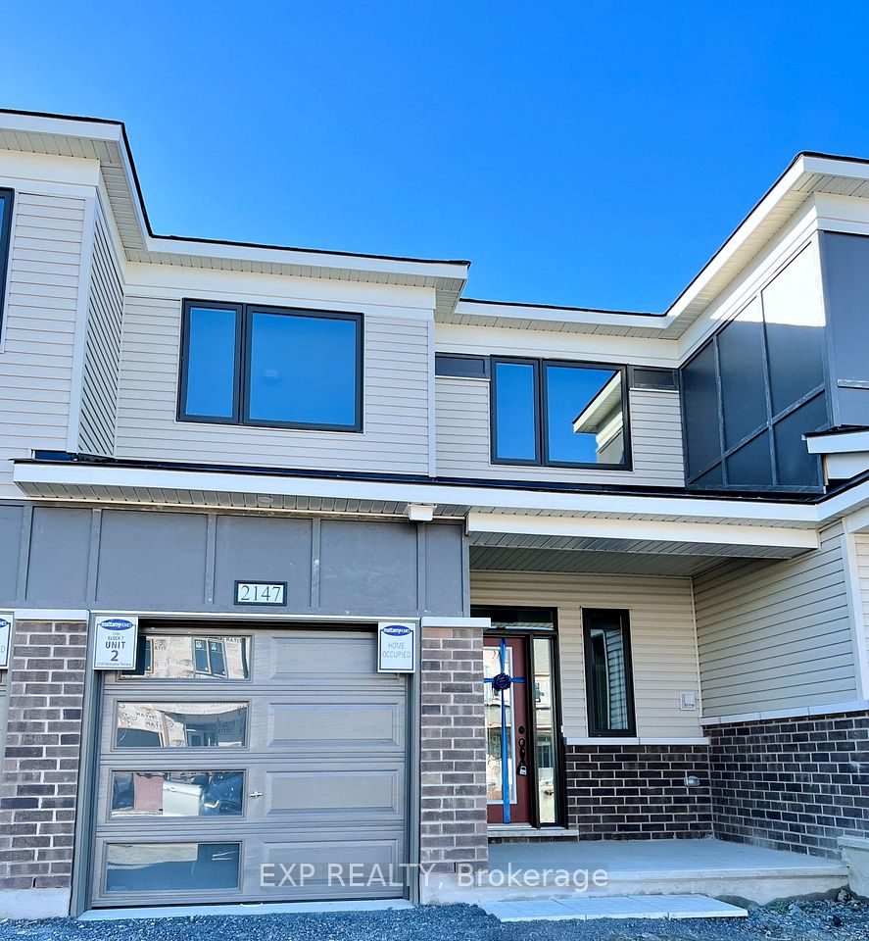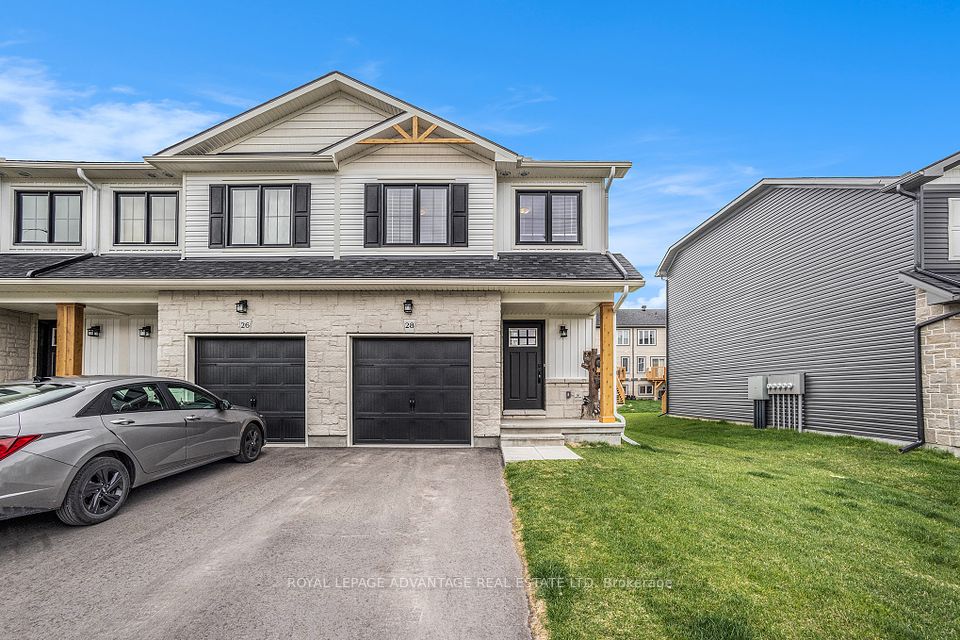$5,500
577 Gerrard Street, Toronto E01, ON M4M 2G9
Property Description
Property type
Att/Row/Townhouse
Lot size
N/A
Style
2-Storey
Approx. Area
1500-2000 Sqft
Room Information
| Room Type | Dimension (length x width) | Features | Level |
|---|---|---|---|
| Kitchen | 5.77 x 4.9 m | Vinyl Floor, Combined w/Living, Stone Counters | Second |
| Living Room | 5.77 x 4.9 m | Vinyl Floor, Combined w/Kitchen | Second |
| Dining Room | 5.77 x 4.9 m | Vinyl Floor, Combined w/Living | Second |
| Primary Bedroom | 4.88 x 3.68 m | Vinyl Floor, 3 Pc Ensuite, Large Closet | Second |
About 577 Gerrard Street
BRAND NEW, NEVER LIVE-IN, LOCATED AT THE CORNER OF GERRARD AND BROADVIEW, BEAUTIFUL STREET AND CITY VIEW. OPEN CONCEPT, CARPET FREE, ALMOST 2000 SQUARE FEET, 3 GOOD SIZE BEDROOMS WITH ITS OWN BATHRROM; UPGRADED KITCHEN WITH STONE COUNTER-TOP, BACK SPLASH, 3 MODERN BATHS, ENSUITE LAUNDRY, WALKING DISTANCE TO TTC, PUBLIC PARKINS AND FREE STREET PARKING NEARBY, 1ST YEAR HIGH SPEED INTERNET INCLUDED, TENANT PAYS 30% OF WATER AND GAS; SEPARATE HYDRO METER, INSURANCE REQUIRED, SHOWS EXCELLENT.
Home Overview
Last updated
May 9
Virtual tour
None
Basement information
None
Building size
--
Status
In-Active
Property sub type
Att/Row/Townhouse
Maintenance fee
$N/A
Year built
--
Additional Details
Price Comparison
Location

Angela Yang
Sales Representative, ANCHOR NEW HOMES INC.
Some information about this property - Gerrard Street

Book a Showing
Tour this home with Angela
I agree to receive marketing and customer service calls and text messages from Condomonk. Consent is not a condition of purchase. Msg/data rates may apply. Msg frequency varies. Reply STOP to unsubscribe. Privacy Policy & Terms of Service.






