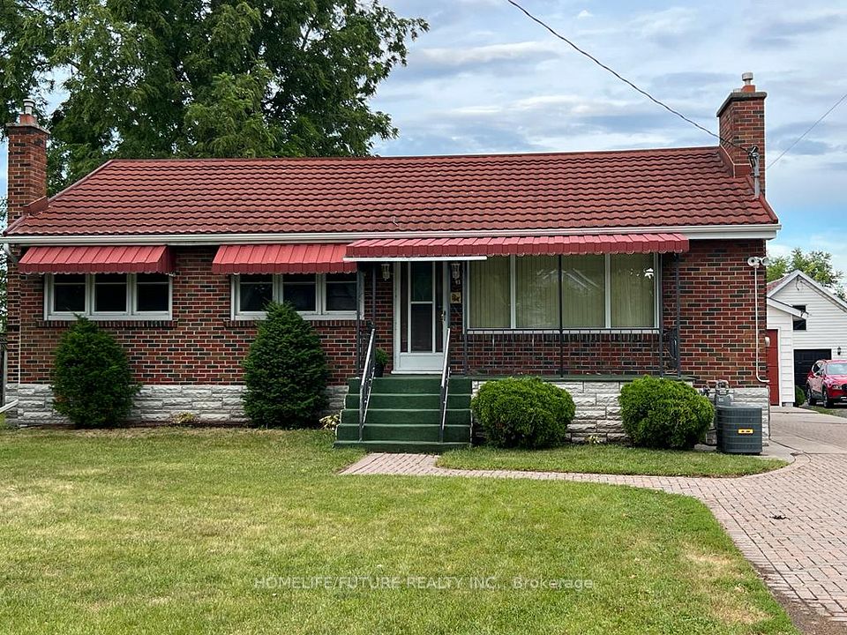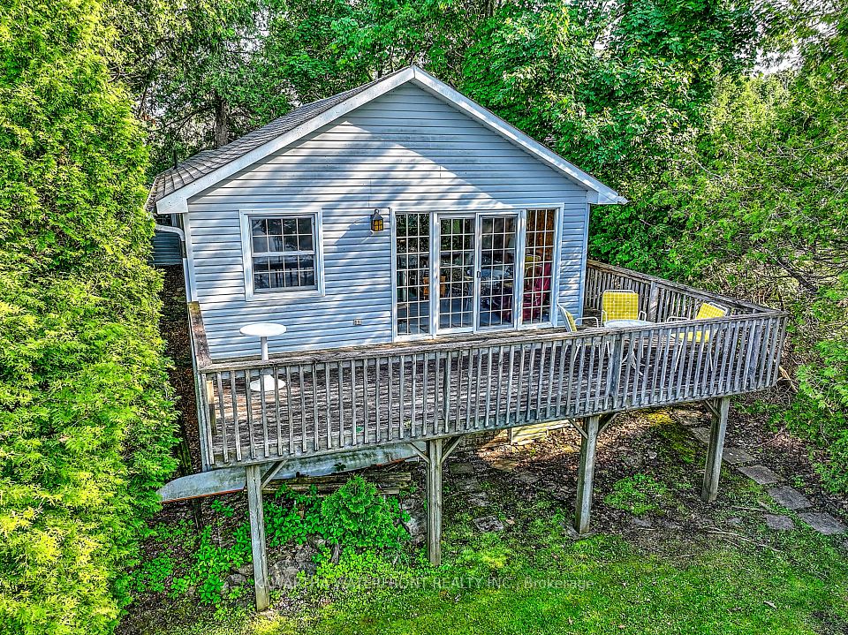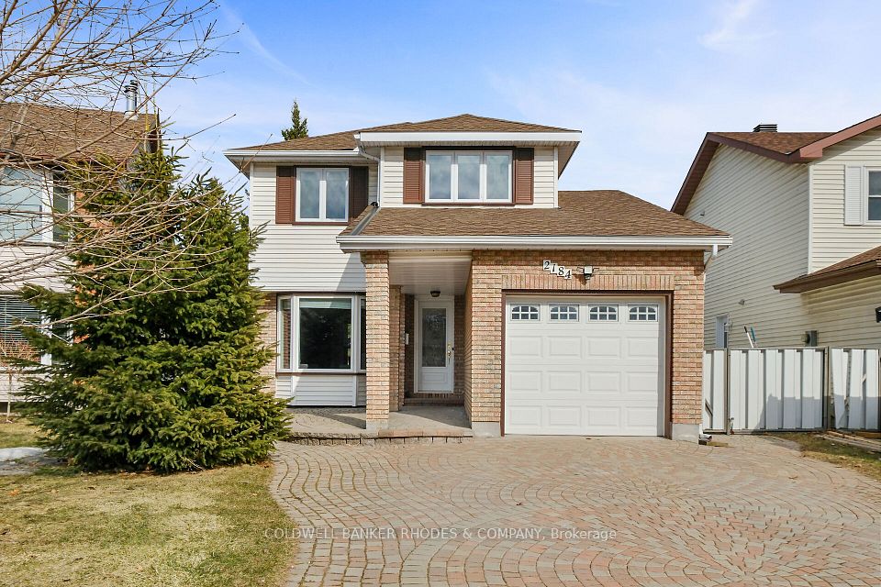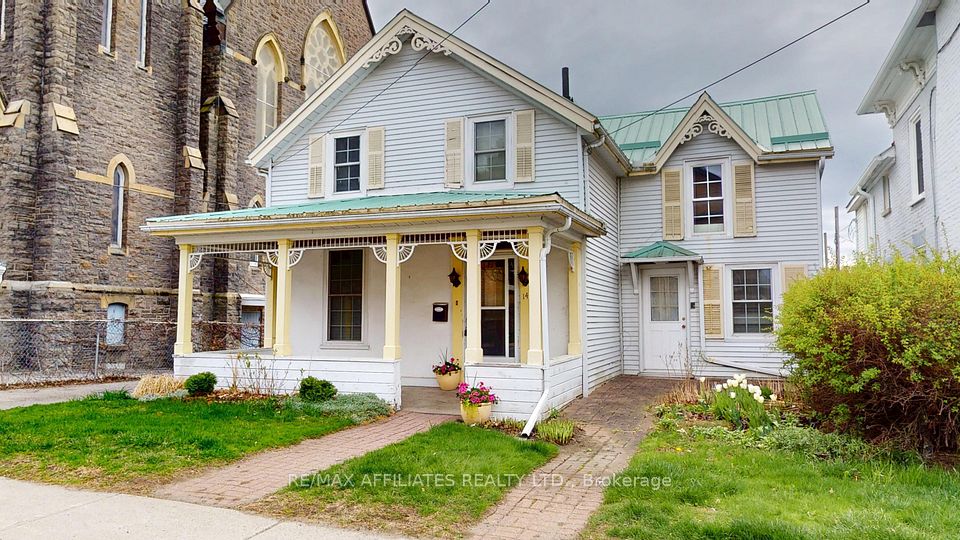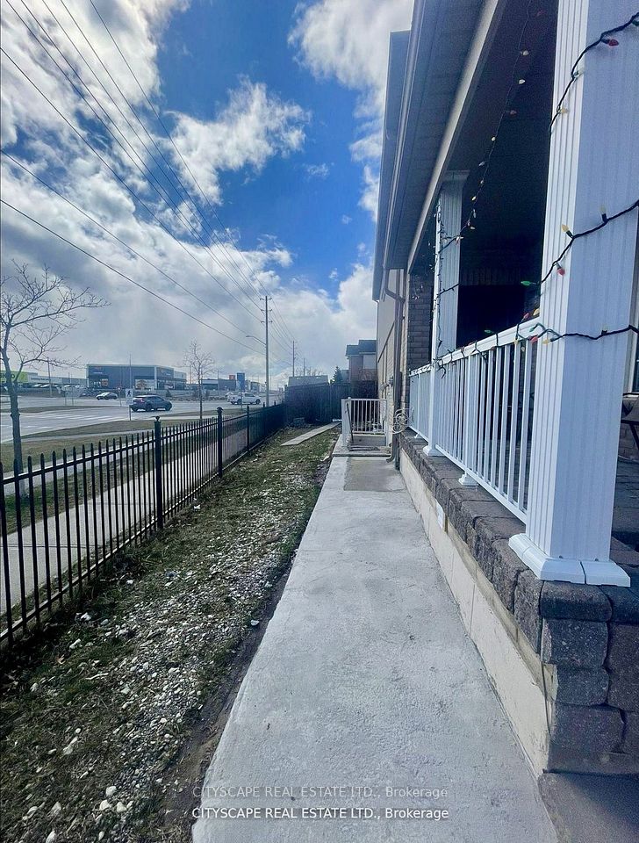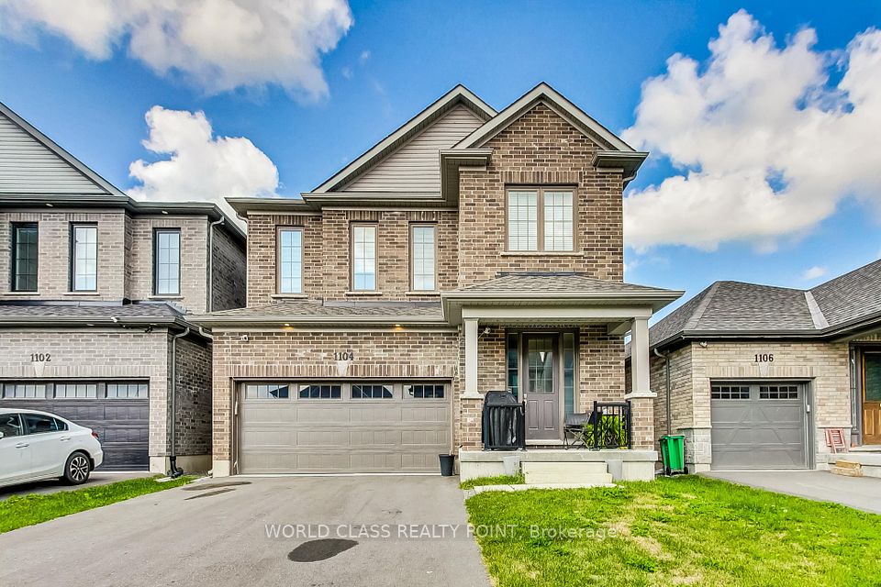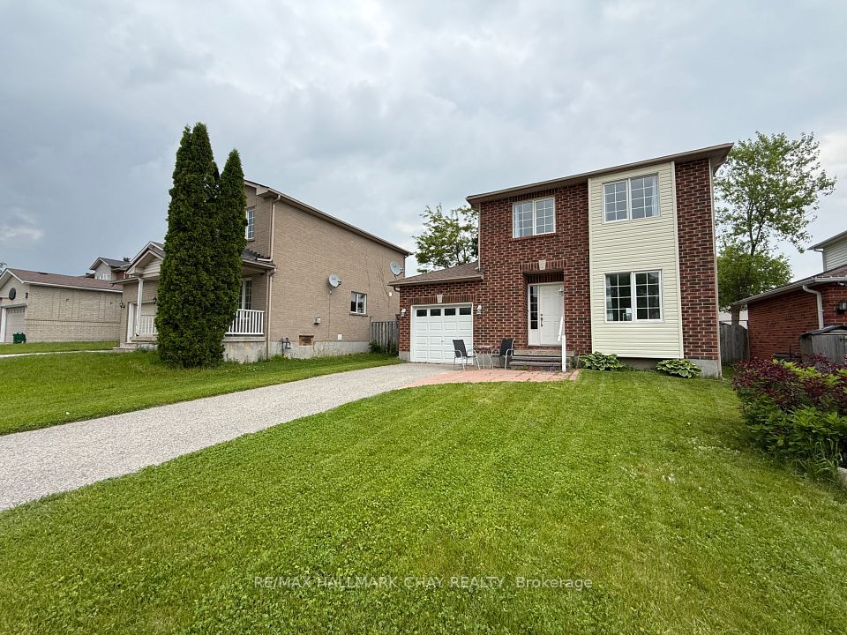$449,900
577 Erie Street, Warwick, ON N0M 2S0
Property Description
Property type
Detached
Lot size
< .50
Style
2-Storey
Approx. Area
2000-2500 Sqft
Room Information
| Room Type | Dimension (length x width) | Features | Level |
|---|---|---|---|
| Kitchen | 5.42 x 3.9 m | N/A | Main |
| Dining Room | 4.2 x 3.16 m | N/A | Main |
| Living Room | 4.57 x 4.29 m | N/A | Main |
| Foyer | 4.11 x 2.25 m | N/A | Main |
About 577 Erie Street
Ideal family home, cheaper than rent! This 2100sq ft 3 bedroom, 2 bath home has main floor laundry, a huge kitchen , separate dining room that could be a family room, plus a spacious living room with an open staircase to the second floor. Numerous updates such as window, doors, plumbing, electrical, roof shingles, full basement for storage. Sitting on a huge lot, with room for children to play, a large storage shed for a workshop and walking distance to all amenities. High speed unlimited fibre optic internet to work from home or unlimited streaming. Located 5 minutes to the 402 access, 30 minutes to Sarnia and London.
Home Overview
Last updated
Apr 17
Virtual tour
None
Basement information
Full, Unfinished
Building size
--
Status
In-Active
Property sub type
Detached
Maintenance fee
$N/A
Year built
2024
Additional Details
Price Comparison
Location

Angela Yang
Sales Representative, ANCHOR NEW HOMES INC.
MORTGAGE INFO
ESTIMATED PAYMENT
Some information about this property - Erie Street

Book a Showing
Tour this home with Angela
I agree to receive marketing and customer service calls and text messages from Condomonk. Consent is not a condition of purchase. Msg/data rates may apply. Msg frequency varies. Reply STOP to unsubscribe. Privacy Policy & Terms of Service.






