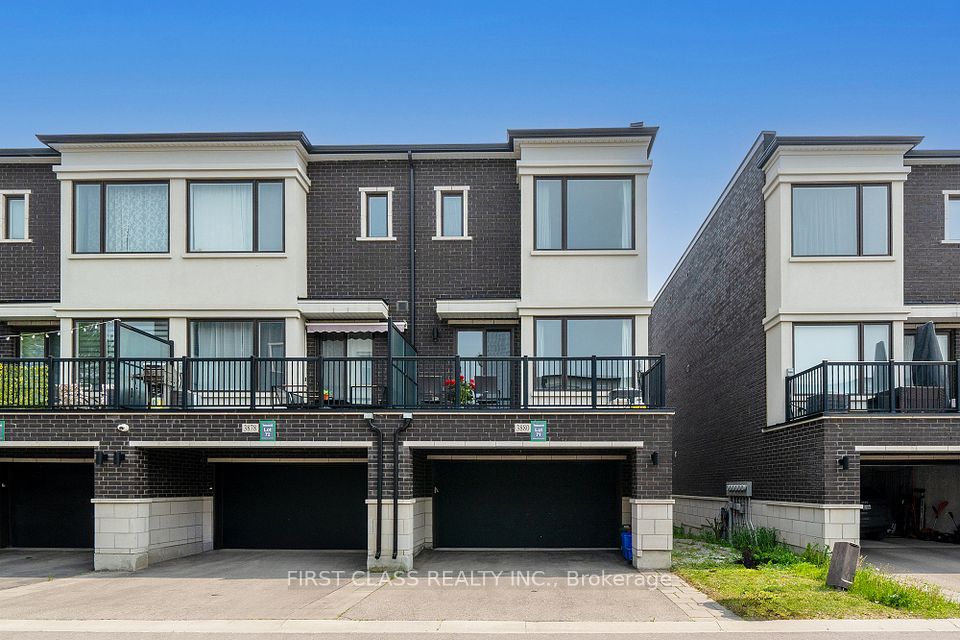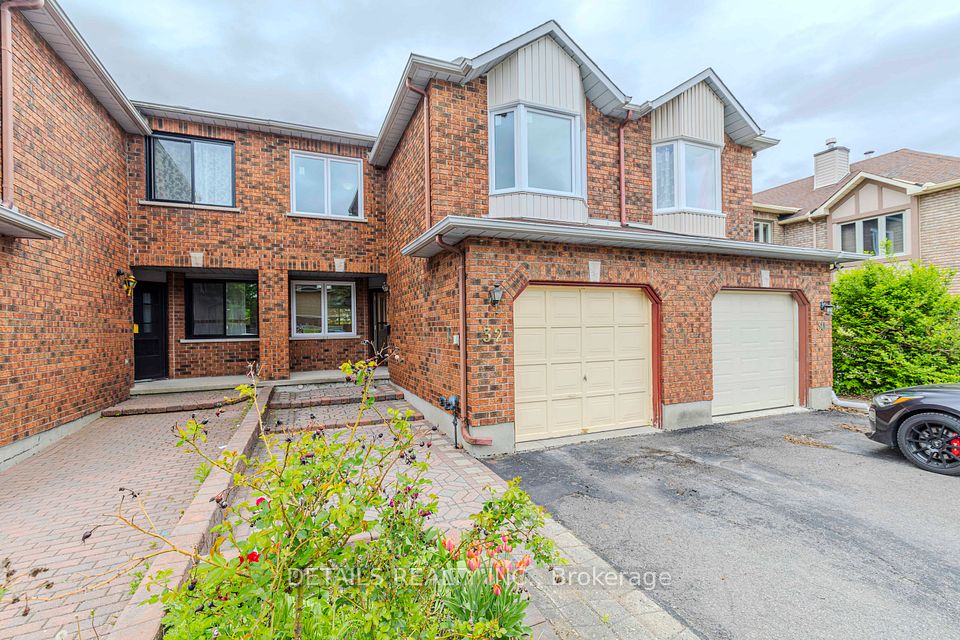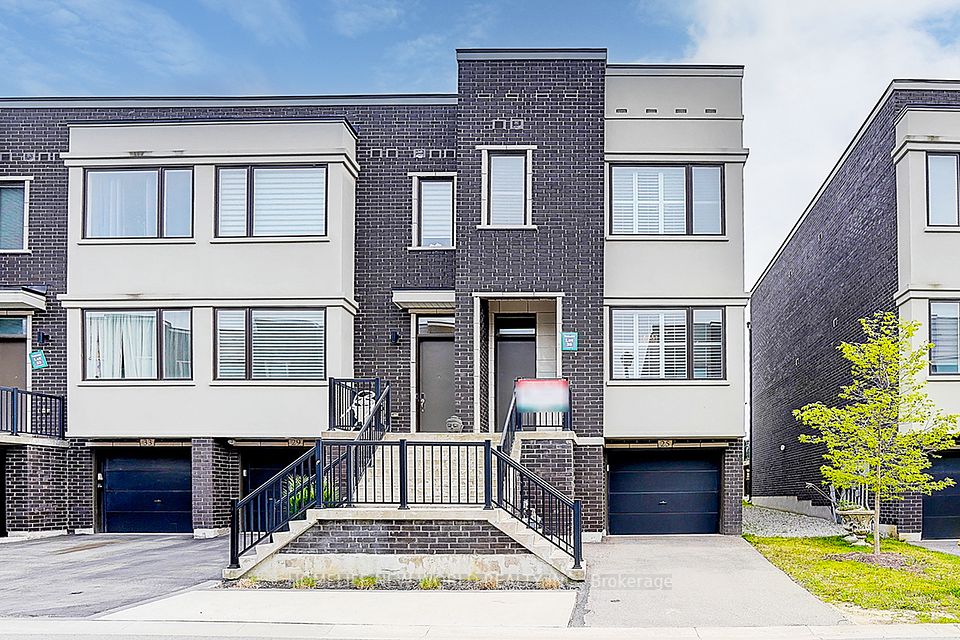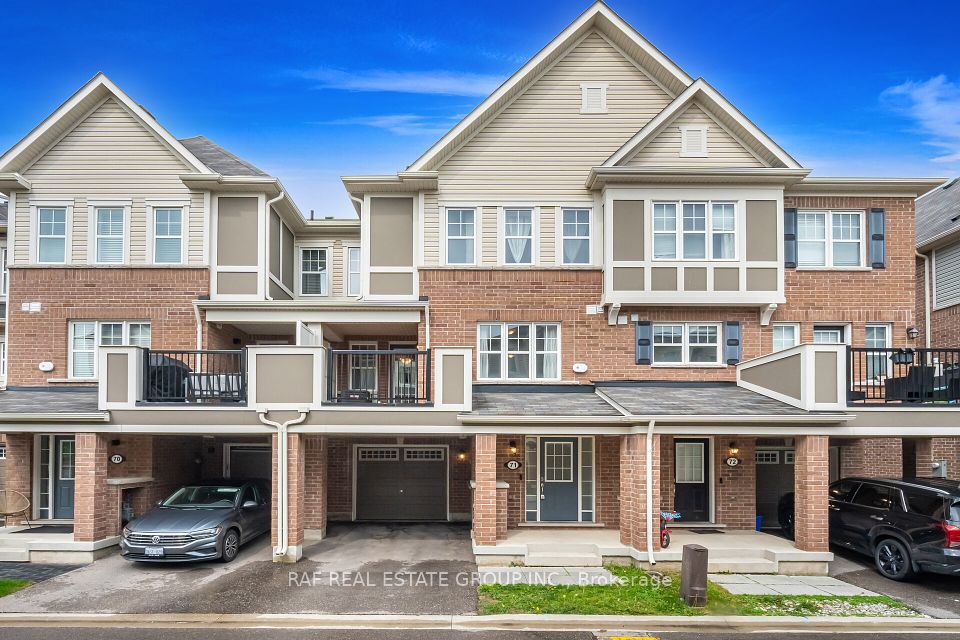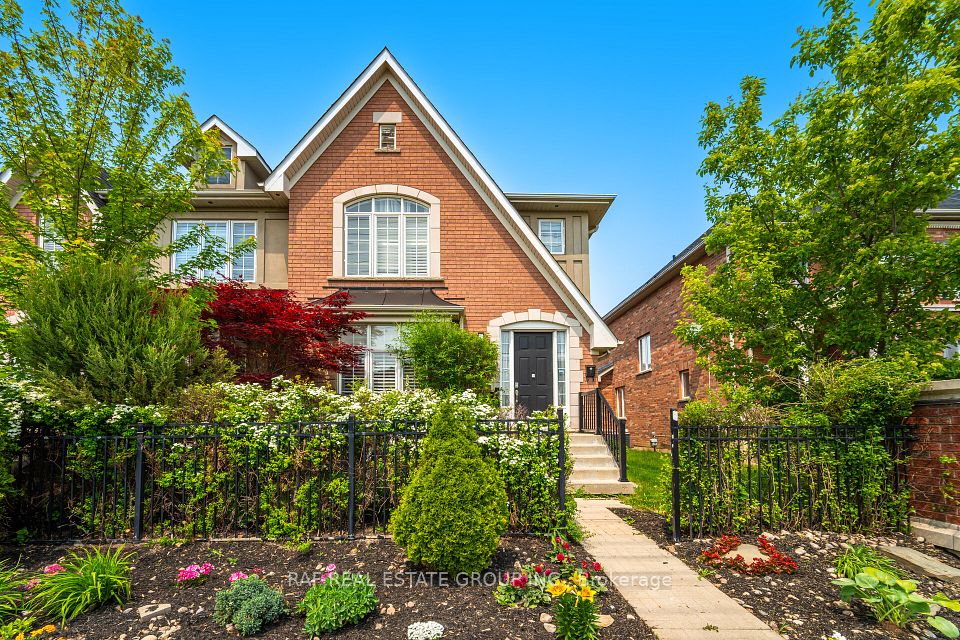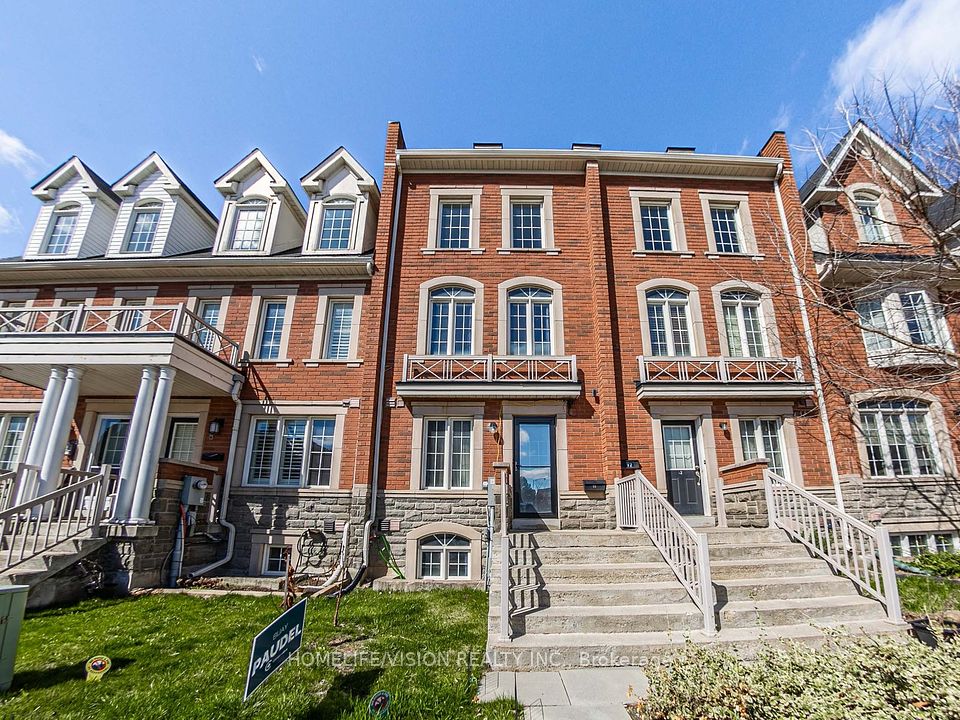$939,990
575 Port Darlington Road, Clarington, ON L1C 7E9
Property Description
Property type
Att/Row/Townhouse
Lot size
N/A
Style
3-Storey
Approx. Area
2000-2500 Sqft
Room Information
| Room Type | Dimension (length x width) | Features | Level |
|---|---|---|---|
| Living Room | 5.24 x 7.65 m | Hardwood Floor, Combined w/Dining, Balcony | Main |
| Dining Room | 5.24 x 7.65 m | Hardwood Floor, Combined w/Living | Main |
| Kitchen | 2.49 x 4.26 m | Hardwood Floor, W/O To Deck, Quartz Counter | Main |
| Breakfast | 2.74 x 2.74 m | Hardwood Floor, Pot Lights | Main |
About 575 Port Darlington Road
Home is where the lake meets the sky! Welcome to Lakebreeze!GTAs largest master-planned waterfront community, Offering this Luxury Townhouse, Featuring An Expansive Master Facing The Water on the Upper floor along with W/I Closet and 5-pc Ensuite!Elevator from Ground to Rooftop Terrace! Breath taking view of water from each flr!A bedroom and a Den on the Grd Level with a full bath! Grt Room in the 2nd Flr with a Balcony! Upgrd Kitchen!Quartz Countr!Tot.2651 Sqft of lux.living Area(2066 indoor +585 outdoor)!Oak Stairs!Metal Pickets!Hardwood Flr!9 ft Smooth Ceiling! Elevator!
Home Overview
Last updated
May 28
Virtual tour
None
Basement information
Crawl Space, Unfinished
Building size
--
Status
In-Active
Property sub type
Att/Row/Townhouse
Maintenance fee
$N/A
Year built
--
Additional Details
Price Comparison
Location

Angela Yang
Sales Representative, ANCHOR NEW HOMES INC.
MORTGAGE INFO
ESTIMATED PAYMENT
Some information about this property - Port Darlington Road

Book a Showing
Tour this home with Angela
I agree to receive marketing and customer service calls and text messages from Condomonk. Consent is not a condition of purchase. Msg/data rates may apply. Msg frequency varies. Reply STOP to unsubscribe. Privacy Policy & Terms of Service.






