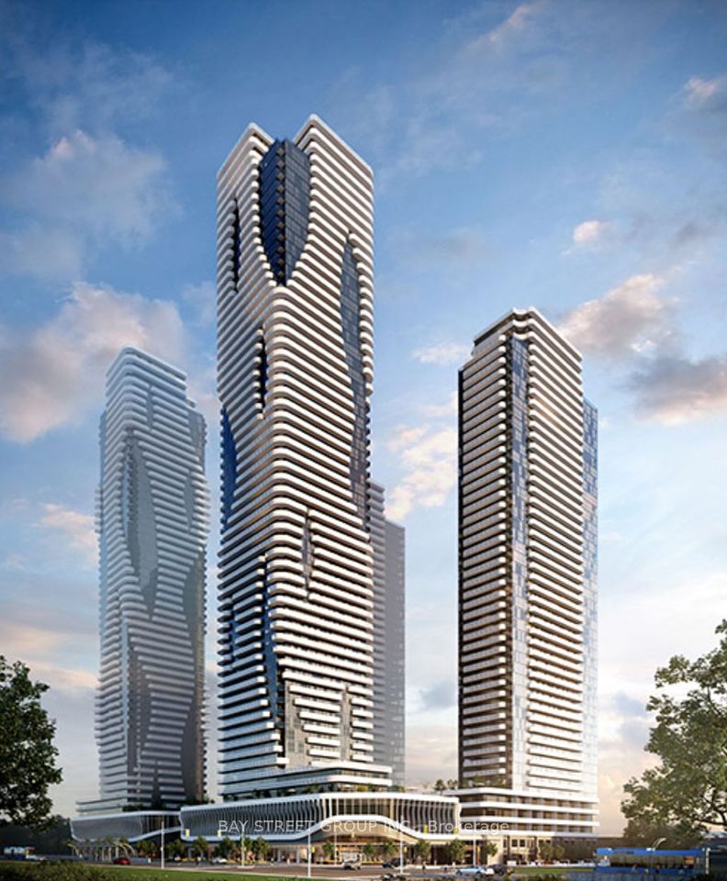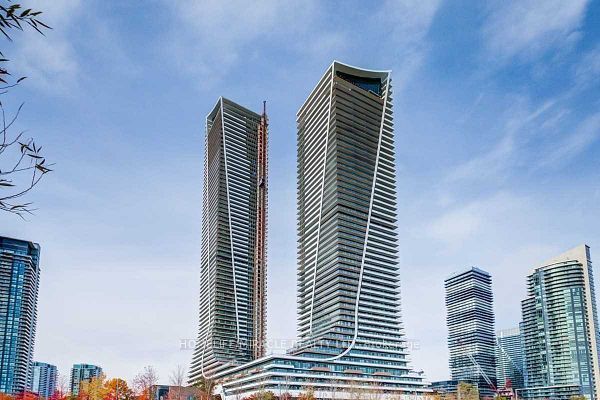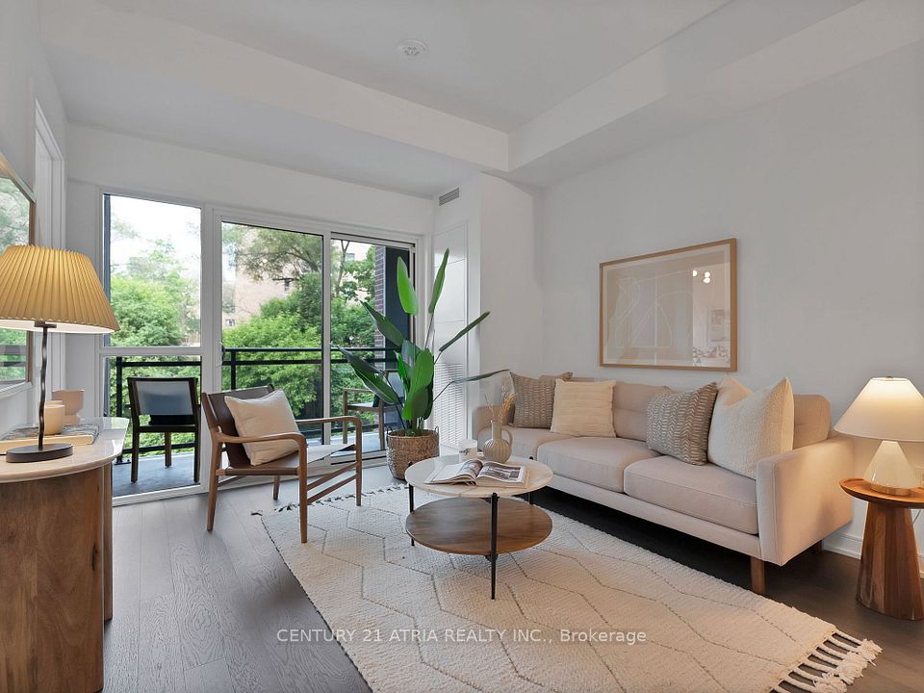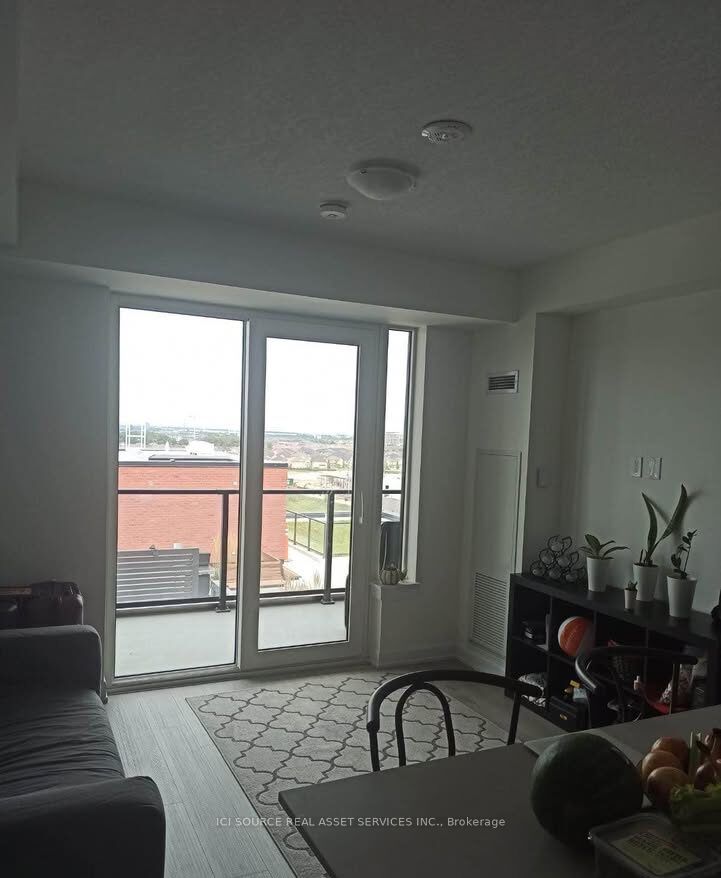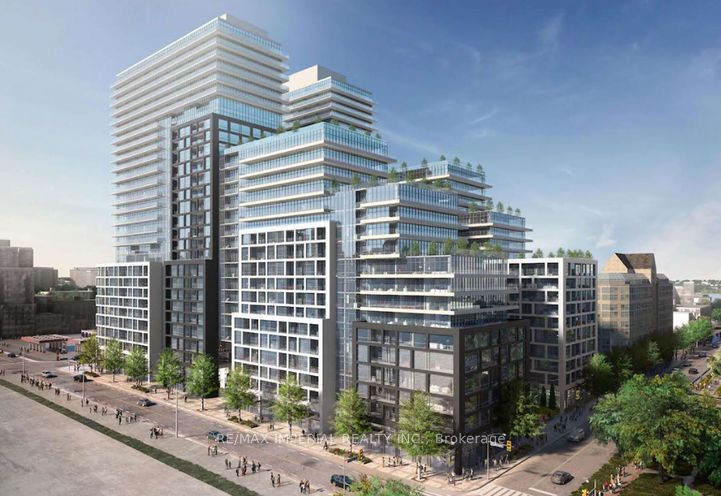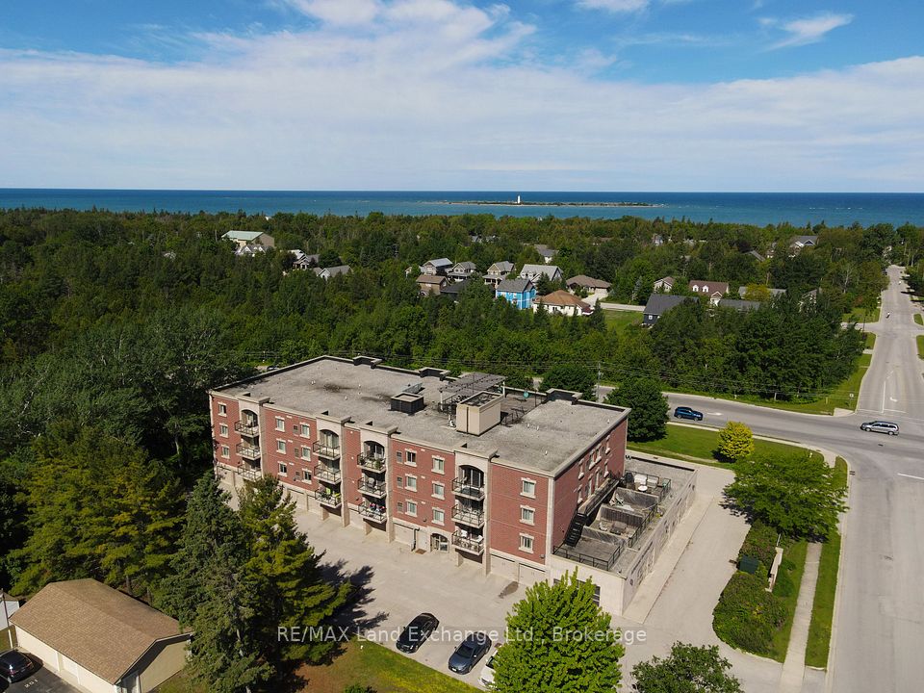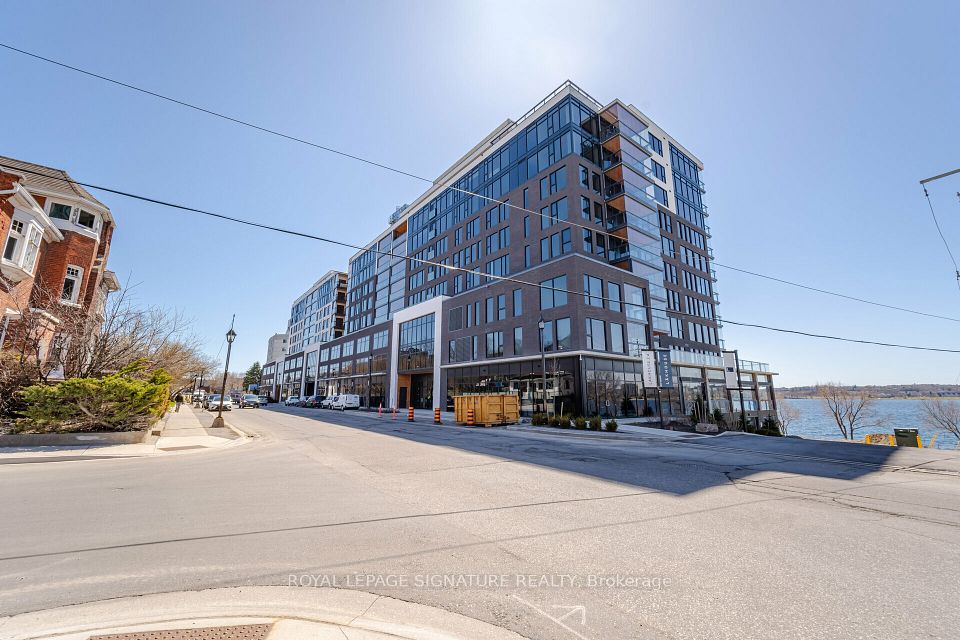$2,800
575 Bloor Street, Toronto C08, ON M4W 0B2
Property Description
Property type
Condo Apartment
Lot size
N/A
Style
Apartment
Approx. Area
700-799 Sqft
Room Information
| Room Type | Dimension (length x width) | Features | Level |
|---|---|---|---|
| Living Room | 6.62 x 3.58 m | N/A | Main |
| Dining Room | 6.62 x 3.58 m | Combined w/Living | Main |
| Kitchen | 3.42 x 1.2 m | N/A | Main |
| Primary Bedroom | 3.23 x 2.74 m | N/A | Main |
About 575 Bloor Street
Available Immediately! This luxury 2 Bedroom and 2 Bathroom corner suite offers 778 square feet of open living space and expansive windows for tons of natural sunlight. Enjoy your views from a spacious and private balcony facing South-West. This suite comes fully equipped with energy efficient 5-star modern appliances, integrated dishwasher, contemporary soft close cabinetry, in suite laundry, and floor to ceiling windows with coverings included. Convenient Location Steps to Subways Stations Sherbourne and Castle Frank Only a 5 min Walk. Excellent Building Amenities Include: Outdoor rooftop pool & BBQ area, sauna, gym & yoga studio, entertainment lounge, games room, meeting room, and more.
Home Overview
Last updated
Jun 1
Virtual tour
None
Basement information
None
Building size
--
Status
In-Active
Property sub type
Condo Apartment
Maintenance fee
$N/A
Year built
--
Additional Details
Price Comparison
Location

Angela Yang
Sales Representative, ANCHOR NEW HOMES INC.
Some information about this property - Bloor Street

Book a Showing
Tour this home with Angela
I agree to receive marketing and customer service calls and text messages from Condomonk. Consent is not a condition of purchase. Msg/data rates may apply. Msg frequency varies. Reply STOP to unsubscribe. Privacy Policy & Terms of Service.






