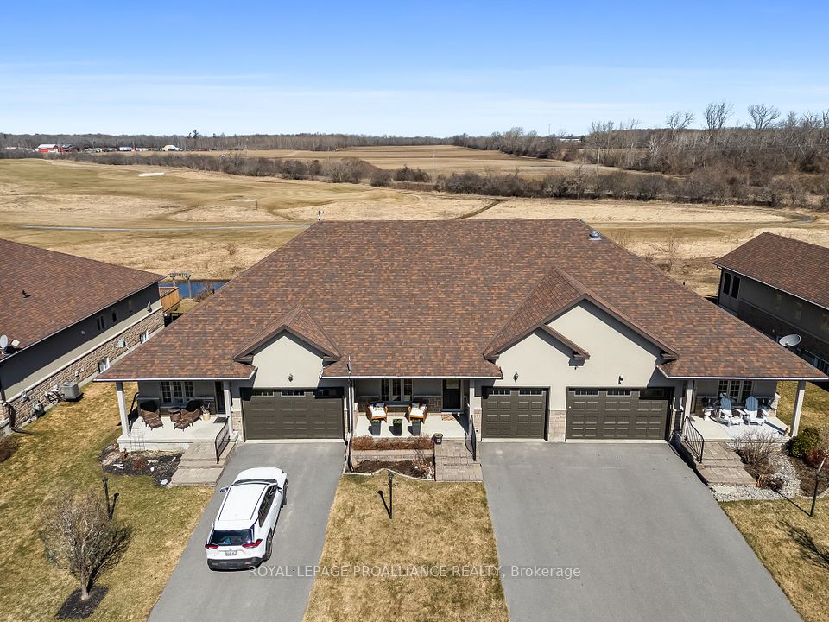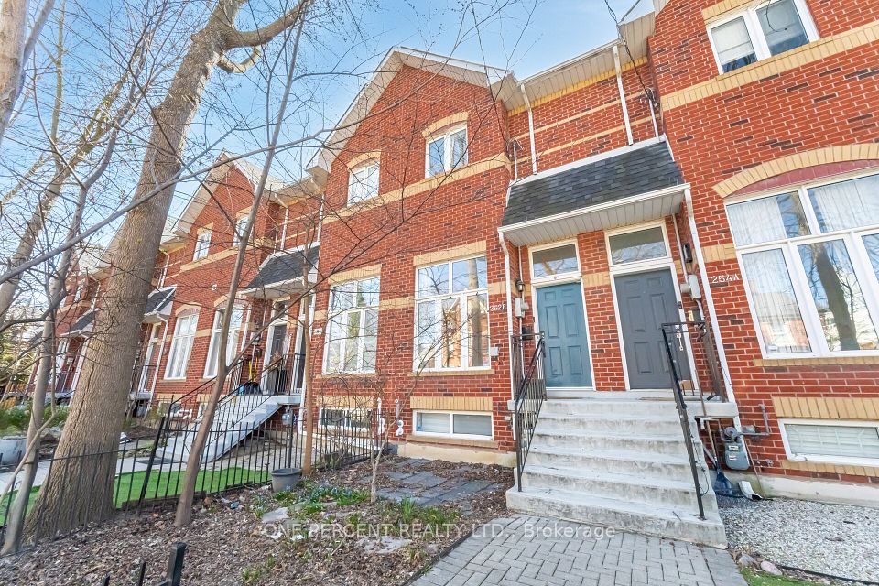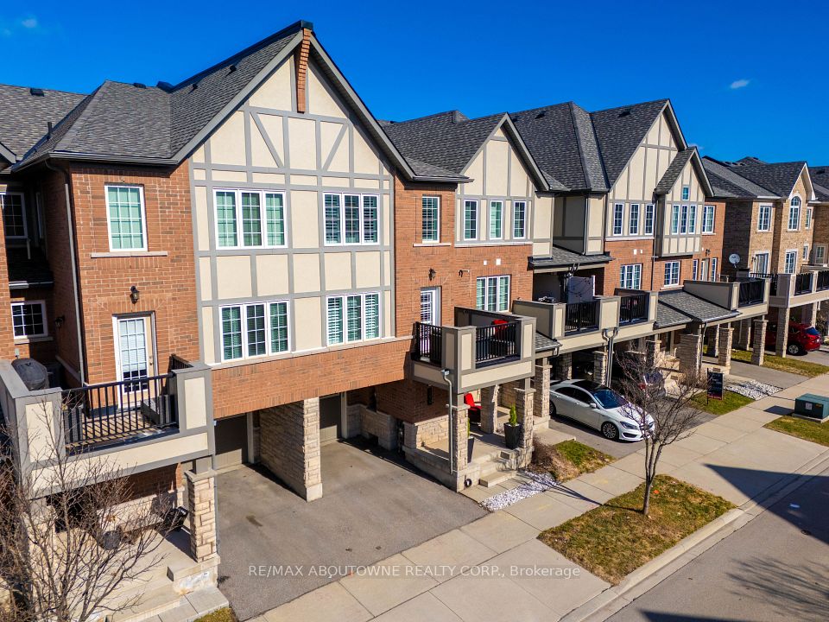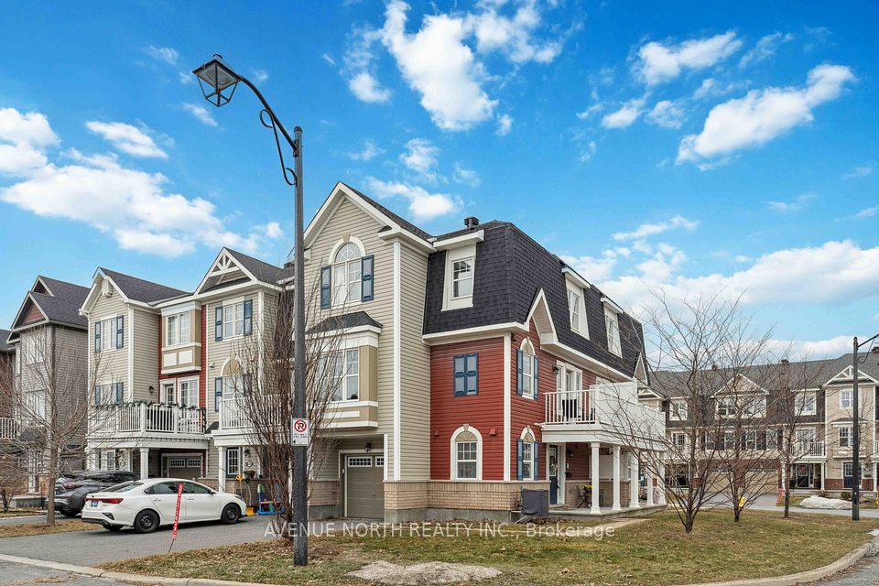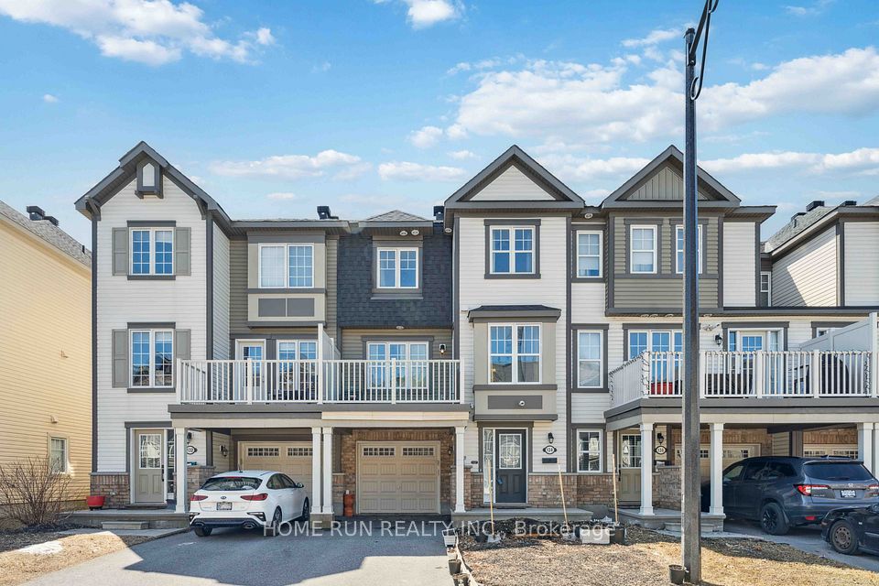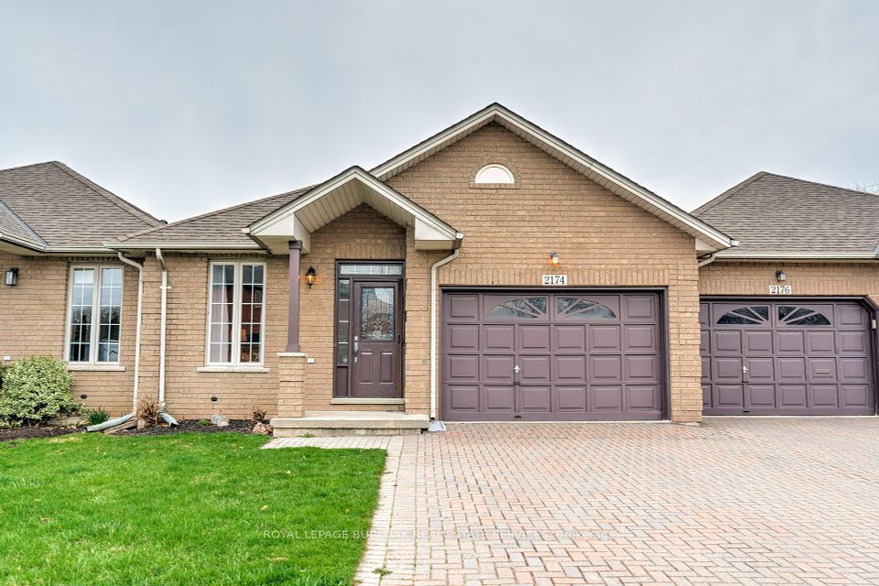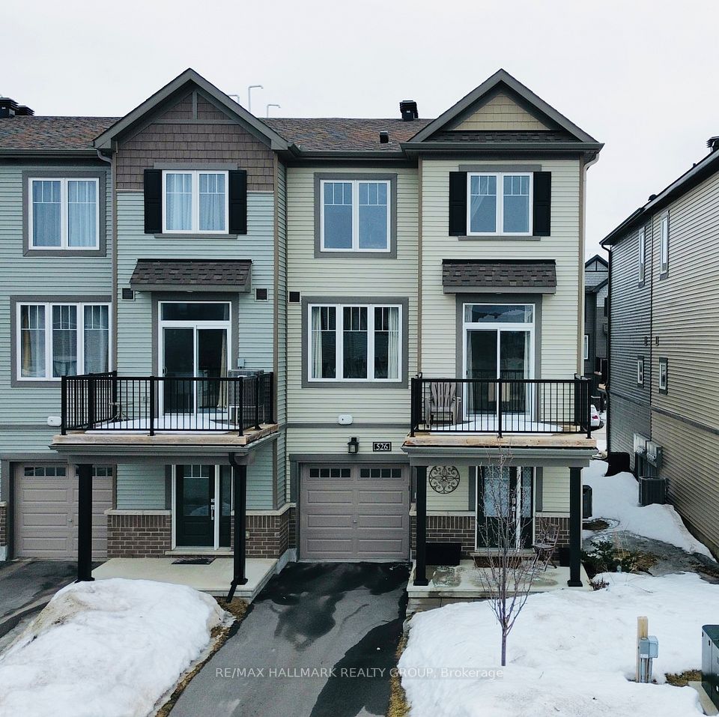$599,000
574 Tahoe Heights, Leitrim, ON K1T 0X5
Property Description
Property type
Att/Row/Townhouse
Lot size
N/A
Style
3-Storey
Approx. Area
1100-1500 Sqft
Room Information
| Room Type | Dimension (length x width) | Features | Level |
|---|---|---|---|
| Foyer | 6 x 2 m | N/A | Ground |
| Great Room | 6.7056 x 3.937 m | Combined w/Dining, W/O To Balcony | Second |
| Kitchen | 3.93 x 3.22 m | Open Concept, Breakfast Bar | Second |
| Primary Bedroom | 3.86 x 3.35 m | 3 Pc Ensuite | Third |
About 574 Tahoe Heights
OPEN HOUSE CANCELLED DUE TO SNOW STORM. Welcome to 574 Tahoe Heights, a nearly new townhome in the heart of the vibrant Findlay Creek community. Built in 2023, this Claridge Rideau model offers contemporary elegance with 1,440 sq.ft. of thoughtfully designed space, ensuring comfort at an affordable price. Featuring 2 bedrooms, 3 bathrooms, and a modern open concept living area with a large kitchen equipped with quartz countertops, an island breakfast bar, and generous natural lighting. Unwind in style with an oversized balcony perfect for morning coffees and evening relaxation. Enjoy the luxury of a spacious primary suite complete with a 3-piece ensuite bathroom, glass shower, and walk-in closet. The upper level also includes a sizable second bedroom, a full 4-piece bathroom, and the convenience of upper-level laundry. Nestled by the National Capital Greenbelt and surrounded by nature trails, with easy access to the 417, upcoming parks, and a planned school, this family-friendly neighborhood offers unparalleled access to shopping, schools, and recreational facilities. Complete with plenty of Tarion warranty, this home is an exceptional choice for those seeking a blend of modern living and secure investment.
Home Overview
Last updated
Apr 4
Virtual tour
None
Basement information
Unfinished
Building size
--
Status
In-Active
Property sub type
Att/Row/Townhouse
Maintenance fee
$N/A
Year built
--
Additional Details
Price Comparison
Location

Shally Shi
Sales Representative, Dolphin Realty Inc
MORTGAGE INFO
ESTIMATED PAYMENT
Some information about this property - Tahoe Heights

Book a Showing
Tour this home with Shally ✨
I agree to receive marketing and customer service calls and text messages from Condomonk. Consent is not a condition of purchase. Msg/data rates may apply. Msg frequency varies. Reply STOP to unsubscribe. Privacy Policy & Terms of Service.






