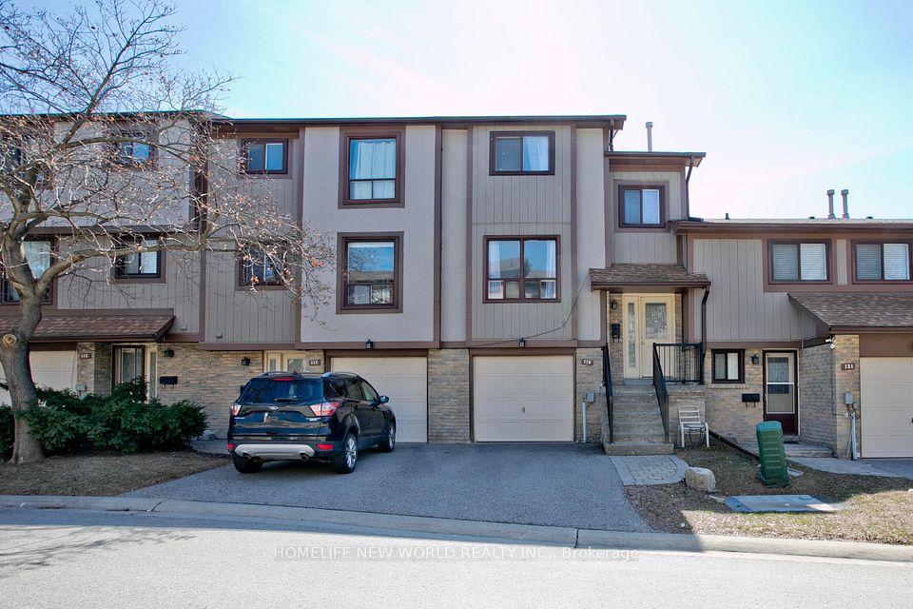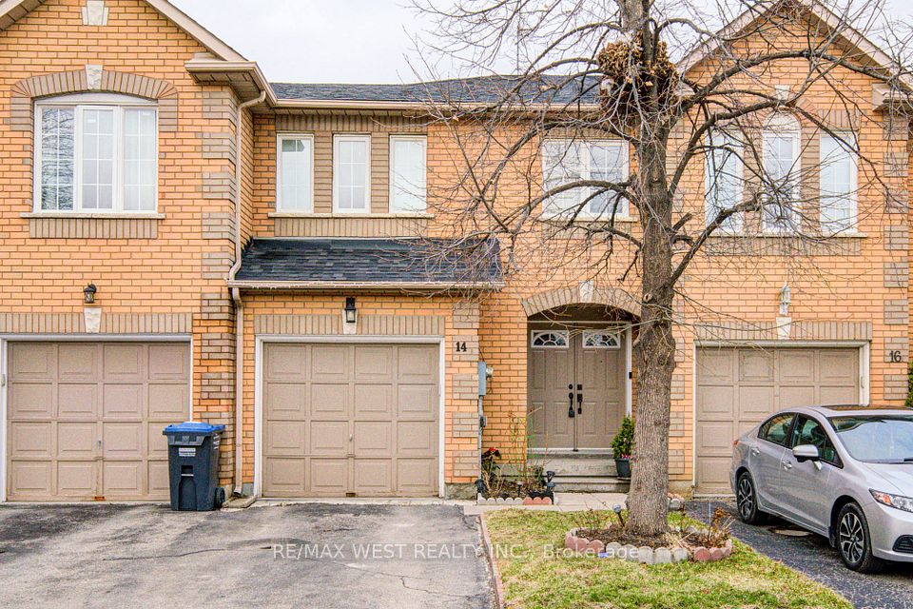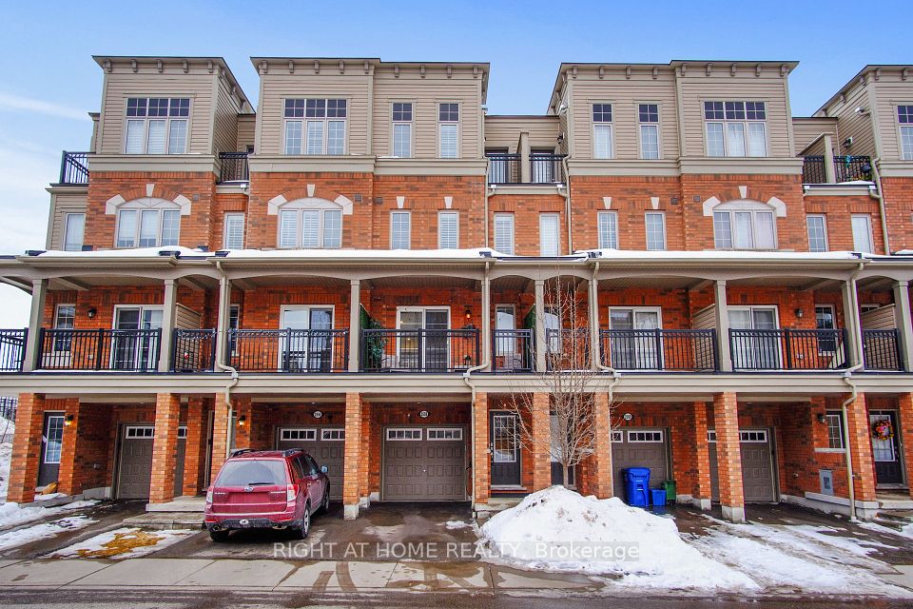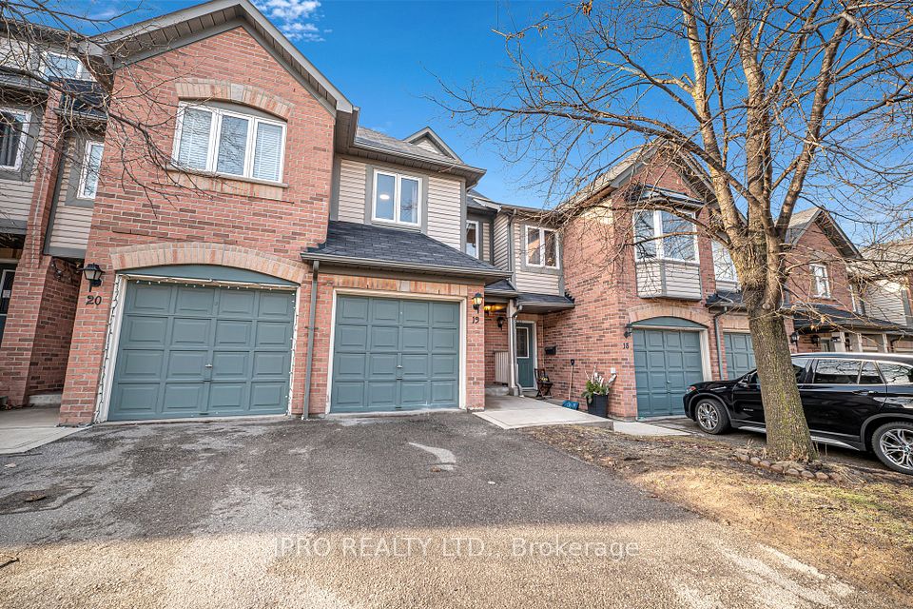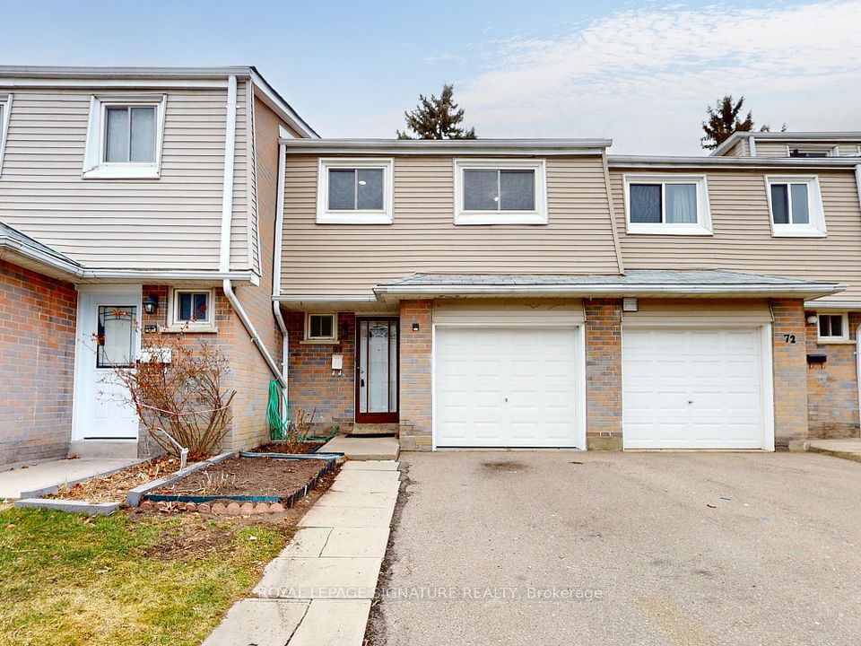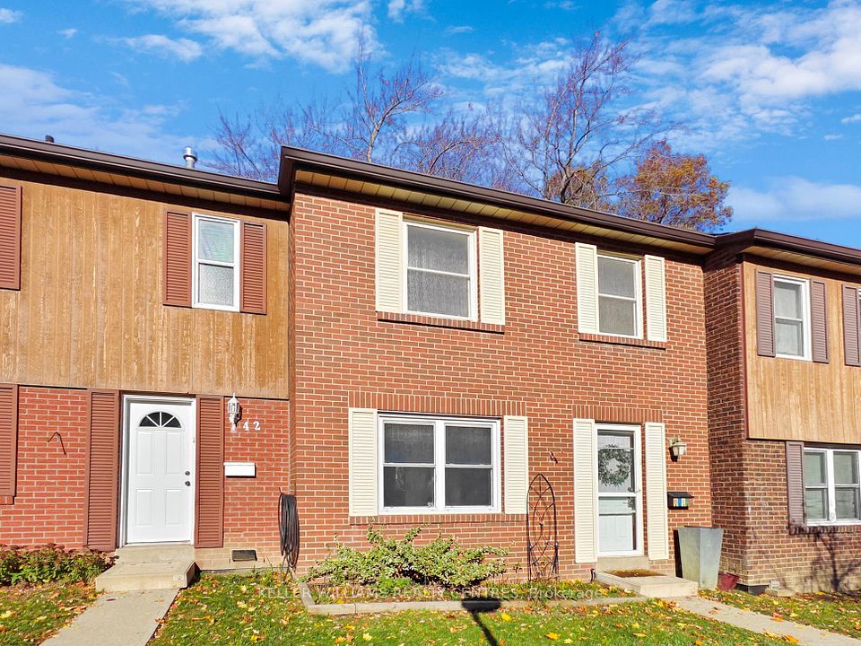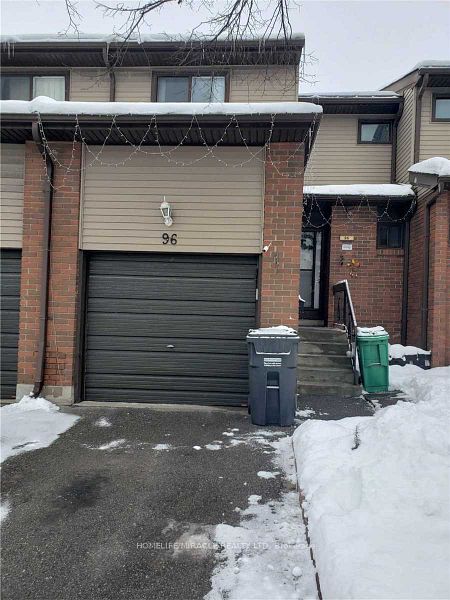$559,000
5727 Kalar Road, Niagara Falls, ON L2H 0H7
Property Description
Property type
Condo Townhouse
Lot size
N/A
Style
2-Storey
Approx. Area
1400-1599 Sqft
Room Information
| Room Type | Dimension (length x width) | Features | Level |
|---|---|---|---|
| Living Room | 5.56 x 3.94 m | N/A | Main |
| Kitchen | 4.7 x 3.1 m | N/A | Main |
| Dining Room | 4.06 x 2.31 m | N/A | Main |
| Primary Bedroom | 5.4 x 4 m | N/A | Second |
About 5727 Kalar Road
This beautiful well maintained End Unit Townhouse has a beautiful open concept Living and Dining Room with a wonderful Breakfast Bar, great counter space and a large pantry for storage. The main floor also has a conveniently located 2-piece powder room. The large front window provide lots of natural light which makes dining a wonderful experience. The Living Room features Hardwood Flooring with easy access to the deck and backyard. The Oak Staircase has wonderful wrought iron spindles and looks amazing in the open space. The Primary Bedroom has a nice Walk in closet. There are two additional bedrooms and the second floor offers a 4-Piece bathroom with a large vanity and tub/shower combination. The basement includes a nice size bedroom with an ensuite bathroom and a nice recreation room. This basement is great for an extended family and is perfect for many possibilities. Enjoy a summer barbecue on your own private deck. This home is centrally located in Niagara Falls, close to area golf courses, parks, shopping, restaurants and the beautiful tourist attraction of Niagara Falls. This home is ideal for a variety of families due to its size and location. This home won't last long!
Home Overview
Last updated
5 days ago
Virtual tour
None
Basement information
Full, Finished
Building size
--
Status
In-Active
Property sub type
Condo Townhouse
Maintenance fee
$305
Year built
2024
Additional Details
Price Comparison
Location

Shally Shi
Sales Representative, Dolphin Realty Inc
MORTGAGE INFO
ESTIMATED PAYMENT
Some information about this property - Kalar Road

Book a Showing
Tour this home with Shally ✨
I agree to receive marketing and customer service calls and text messages from Condomonk. Consent is not a condition of purchase. Msg/data rates may apply. Msg frequency varies. Reply STOP to unsubscribe. Privacy Policy & Terms of Service.






