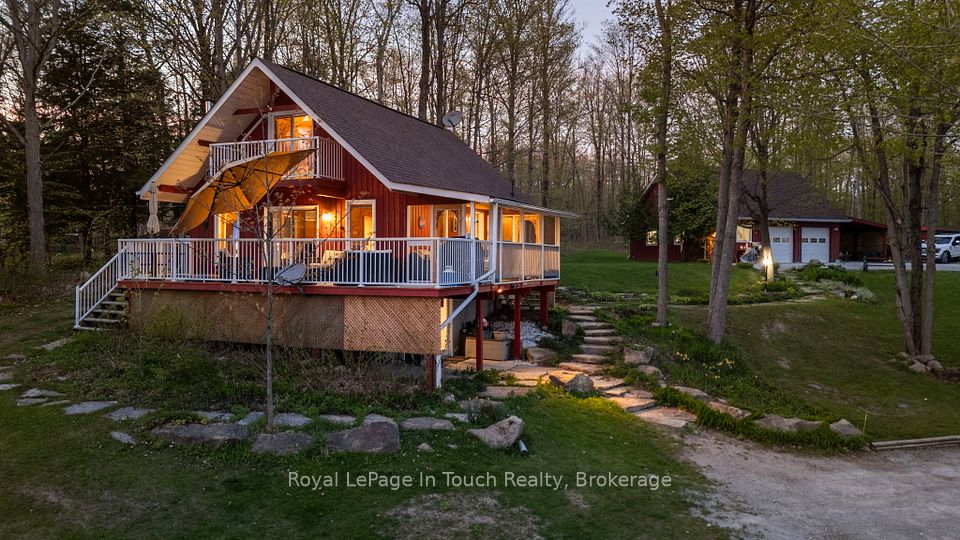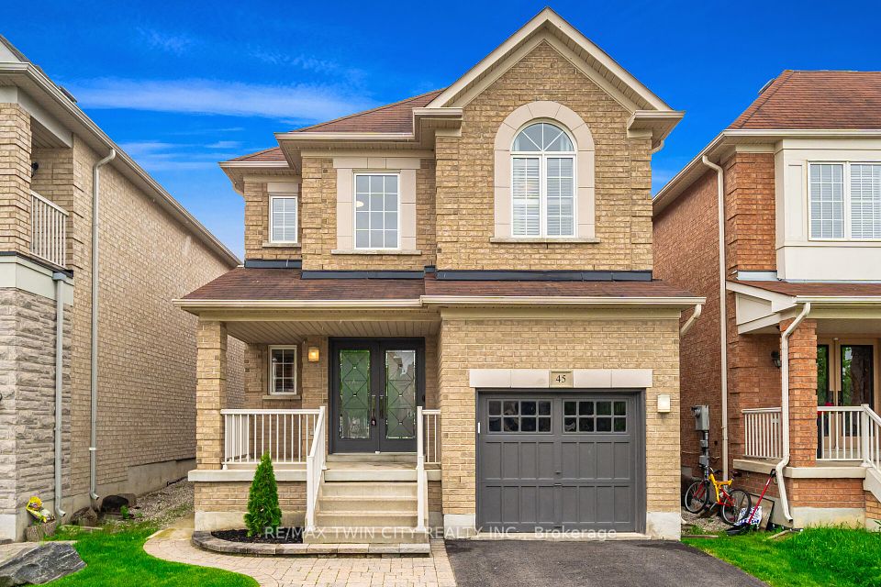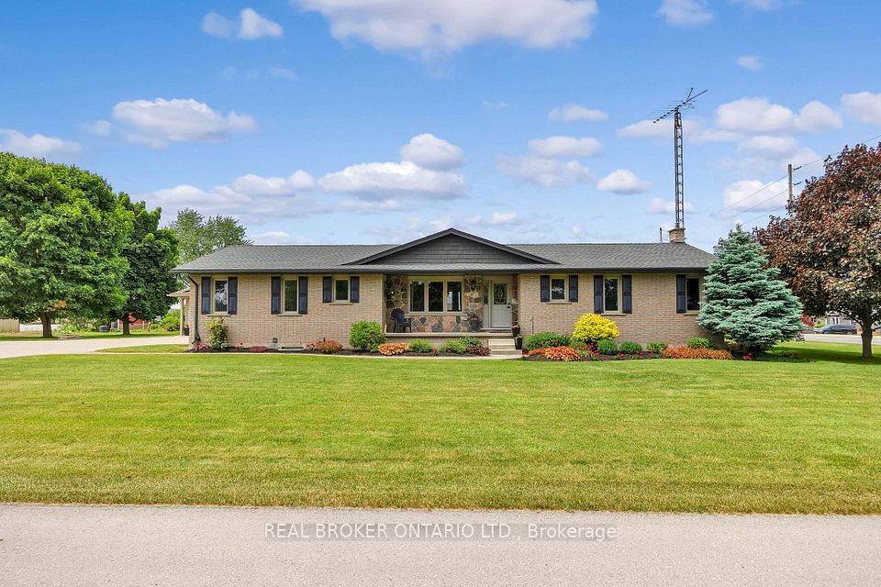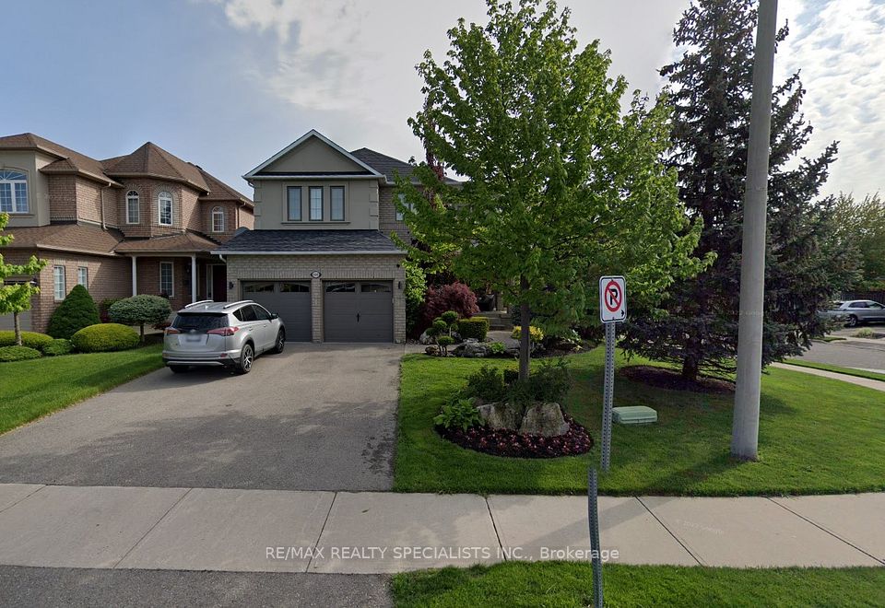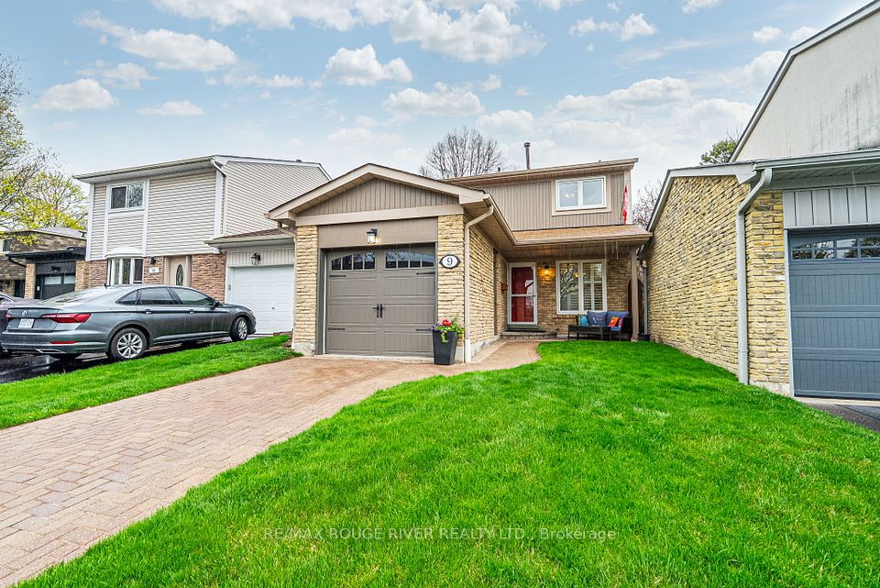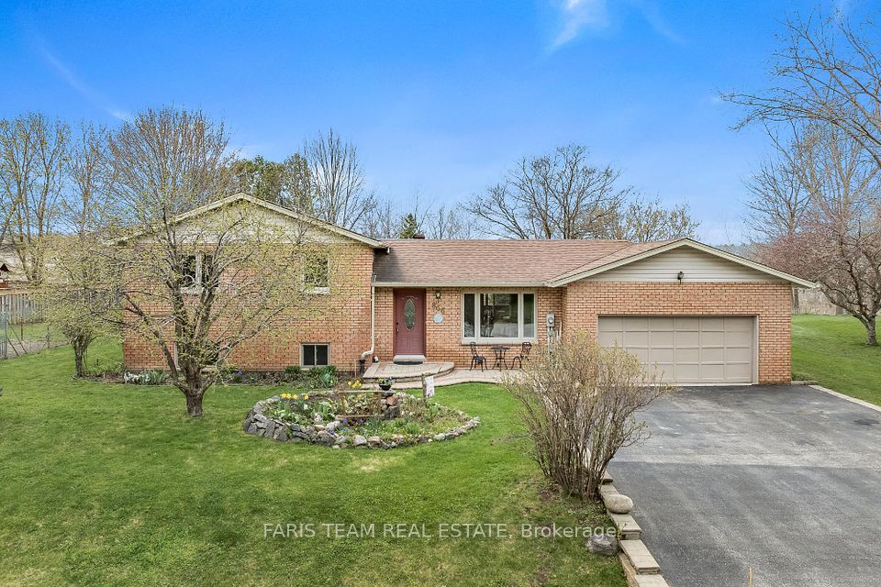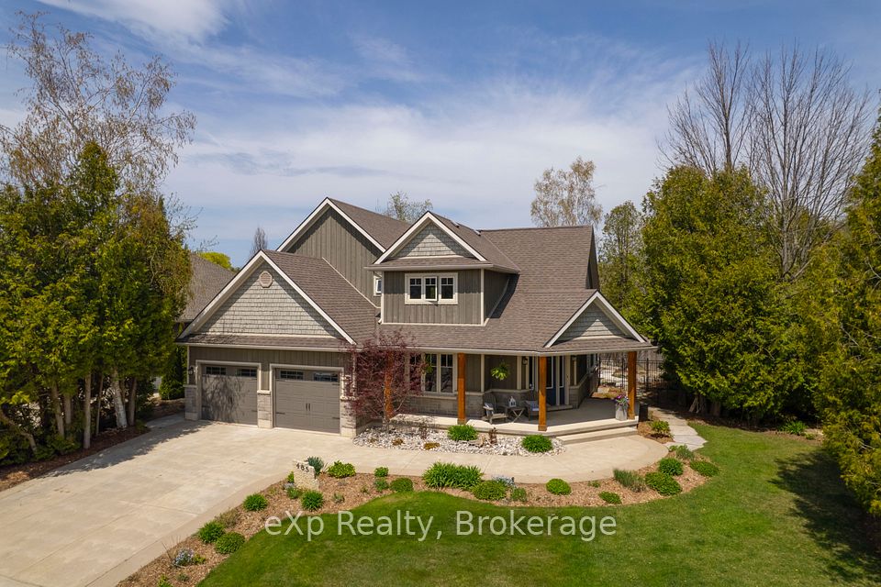$1,295,000
5726 Fairfield Road, Elizabethtown-Kitley, ON K6V 5T5
Property Description
Property type
Detached
Lot size
5-9.99
Style
1 1/2 Storey
Approx. Area
2000-2500 Sqft
Room Information
| Room Type | Dimension (length x width) | Features | Level |
|---|---|---|---|
| Foyer | 4.76 x 1.99 m | Wood | Main |
| Living Room | 7.1 x 4.65 m | Wood, Gas Fireplace | Main |
| Kitchen | 3.41 x 4.38 m | Ceramic Floor, B/I Dishwasher, B/I Microwave | Main |
| Dining Room | 3.69 x 4.23 m | Wood | Main |
About 5726 Fairfield Road
Every once in a while, a captivating property comes available that speaks to a quieter, slower, more magical time. This beautifully maintained limestone home, known as Fairfield House, sitting on 6.77 acres with white rail fencing & a stately stone column entry, is that property. Built circa 1851, between the close of the Romanticism movement, which was deeply rooted in the relationship between man & nature, & the beginning of the Impressionism period in the arts, this picturesque setting embodies a convergence of both periods. The surrounding grounds evoke a profound connection to nature with spectacular perennial gardens, and apple, pear, spruce and white birch trees. The large pond with waterfowl, lilies and a green footbridge to islets brings to mind the many works of the great Impressionist artist, Claude Monet. The owners speak of the enjoyment and sense of connectedness they feel while tending their parklike property, & how fulfilling it is to sit on their expansive side verandah at day's end to appreciate the beauty of their surrounds. Be enchanted from the moment you step into the front foyer. Note the original pine floor with smooth satin finish, the open circular staircase to the second level, the spacious living room with gas fireplace and beamed ceiling, the kitchen with cherry cabinetry and dining nook, and the sitting room overlooking the sunken family room with access to a west side raised patio. This 3 bedroom, 2 bathroom home has so much to offer. Possibility of an in-law suite with garden doors to the 18' x 40' inground pool, patio surround and outdoor change house with 2 piece bath. An upstairs games room is a perfect spot to enjoy winter days & evenings doing crafts or watching the peaceful fall of snowflakes while comfortably cocooned in the comfort of your home. Further down the property is a restored barn, a great studio or workshop. Conveniences of the city are only 7 minutes away. Don't hesitate - your idyllic sanctuary awaits.
Home Overview
Last updated
May 27
Virtual tour
None
Basement information
Crawl Space, Partial Basement
Building size
--
Status
In-Active
Property sub type
Detached
Maintenance fee
$N/A
Year built
--
Additional Details
Price Comparison
Location

Angela Yang
Sales Representative, ANCHOR NEW HOMES INC.
MORTGAGE INFO
ESTIMATED PAYMENT
Some information about this property - Fairfield Road

Book a Showing
Tour this home with Angela
I agree to receive marketing and customer service calls and text messages from Condomonk. Consent is not a condition of purchase. Msg/data rates may apply. Msg frequency varies. Reply STOP to unsubscribe. Privacy Policy & Terms of Service.






