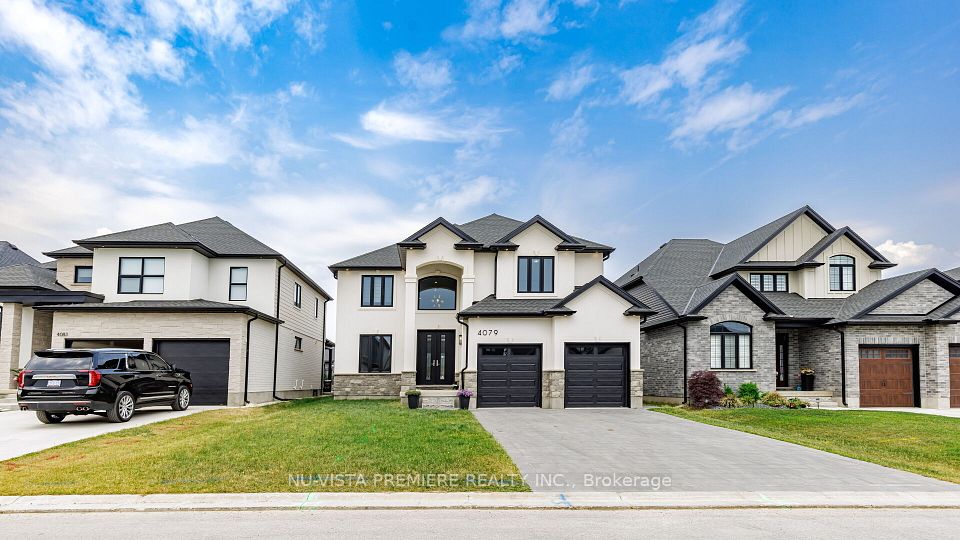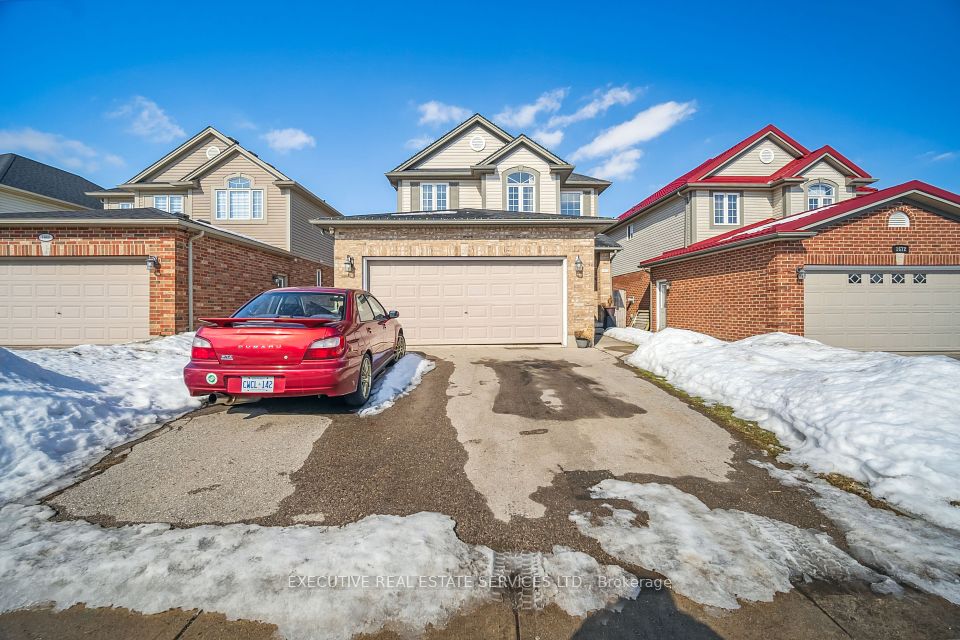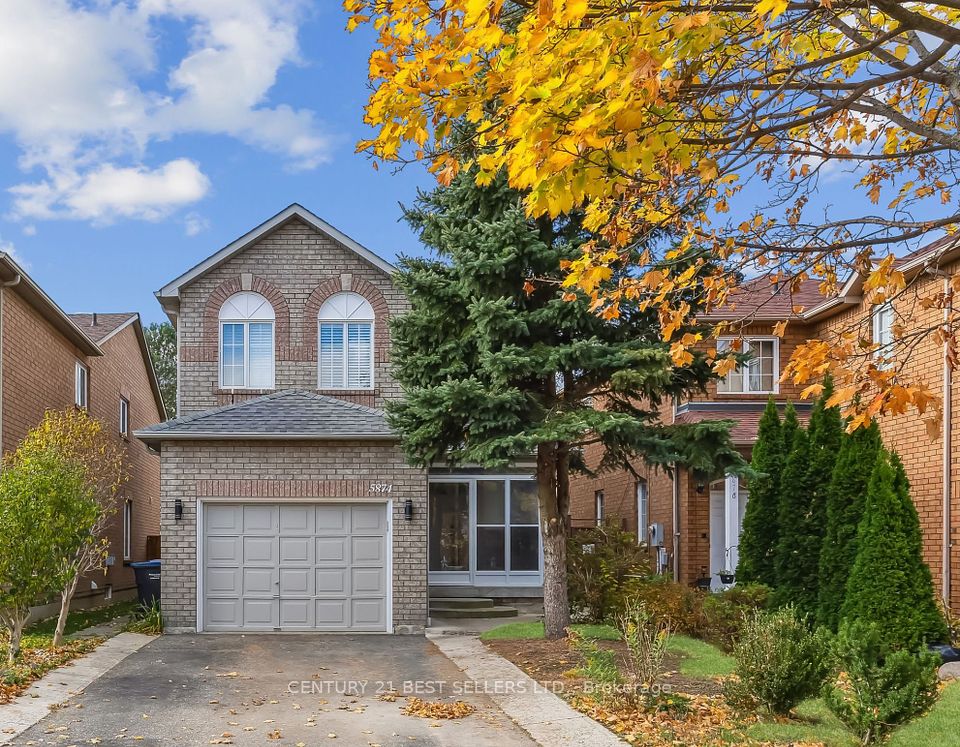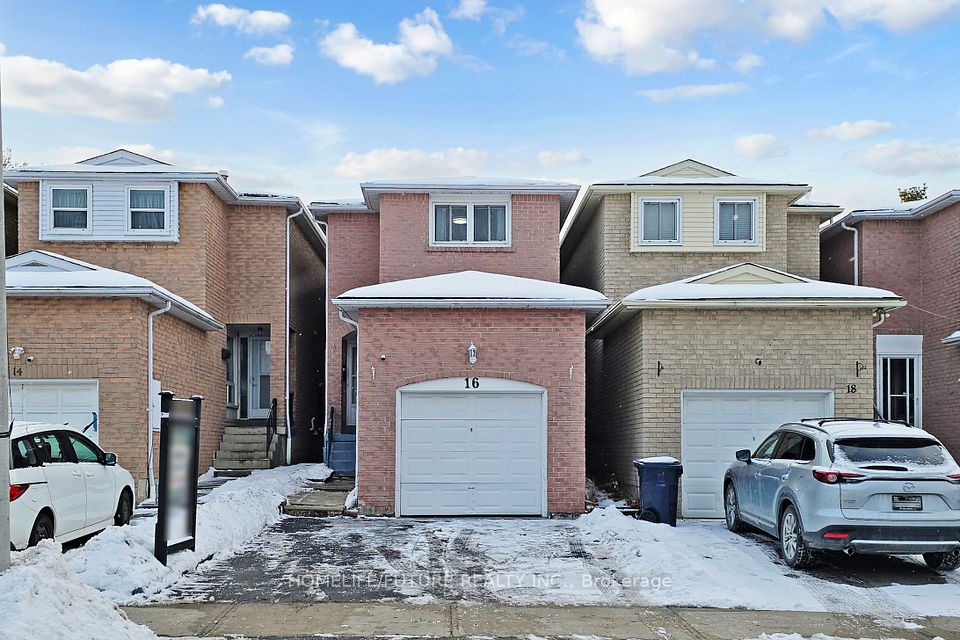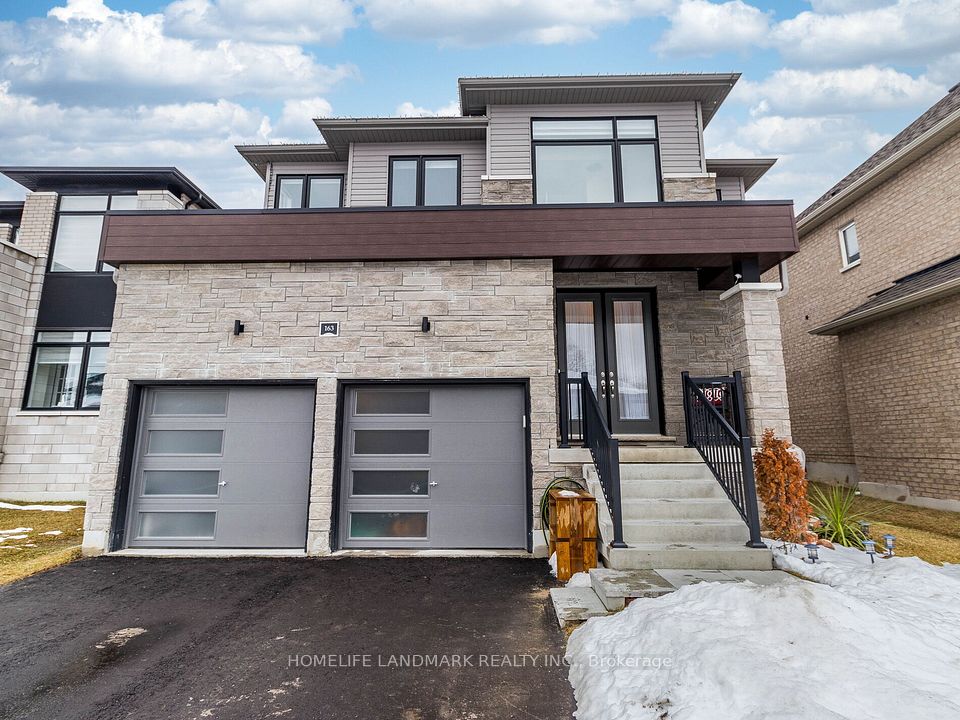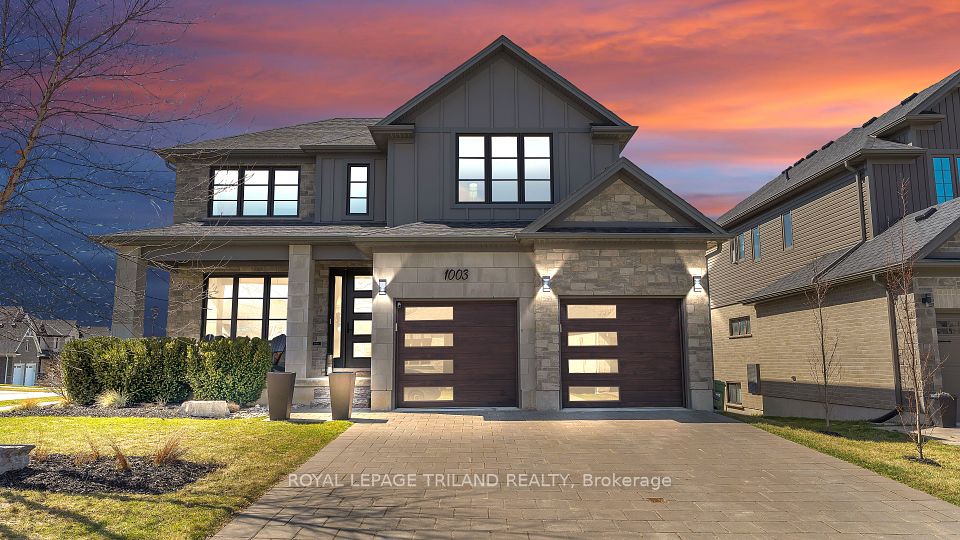$950,000
5723 Kemplane Court, Blackburn Hamlet, ON K1W 1B8
Property Description
Property type
Detached
Lot size
N/A
Style
2-Storey
Approx. Area
2000-2500 Sqft
Room Information
| Room Type | Dimension (length x width) | Features | Level |
|---|---|---|---|
| Dining Room | 3.4 x 3.45 m | N/A | Main |
| Living Room | 5.1 x 3.45 m | N/A | Main |
| Kitchen | 6.67 x 6.15 m | N/A | Main |
| Family Room | 5.4 x 3.44 m | N/A | Main |
About 5723 Kemplane Court
Nestled on a tranquil court in the heart of Blackburn Hamlet, this exquisite home offers a perfect blend of elegance, comfort, and modern upgrades. With a new roof (2024) and a newer furnace (2022), this meticulously maintained residence boasts gleaming hardwood floors, refined finishes, and a thoughtfully designed layout.The chefs kitchen includes stainless-steel appliances and quartz countertops, perfect for gatherings. A warm and inviting family room, centred around a cozy fireplace, provides the ideal setting for relaxation. The primary suite features a luxurious ensuite with a soaking tub, oversized shower, and dual vanities.The fully finished walk-out basement adds incredible versatility, featuring an in-law suite with its own kitchen, spacious living area, private bedroom, and bathroom ideal for multi-generational living or rental potential.Outside, enjoy a beautifully landscaped backyard and a large deck, perfect for entertaining or unwinding. Located in one of Blackburn Hamlets most desirable neighbourhoods, this home is near schools, parks, nature trails and recreational facilities, with easy access to major highways for a quick commute to downtown Ottawa.With impeccable attention to detail and a family-friendly community, this home is a rare find. Dont miss this opportunity in Blackburn Hamlet!
Home Overview
Last updated
Mar 17
Virtual tour
None
Basement information
Finished with Walk-Out
Building size
--
Status
In-Active
Property sub type
Detached
Maintenance fee
$N/A
Year built
2024
Additional Details
Price Comparison
Location

Shally Shi
Sales Representative, Dolphin Realty Inc
MORTGAGE INFO
ESTIMATED PAYMENT
Some information about this property - Kemplane Court

Book a Showing
Tour this home with Shally ✨
I agree to receive marketing and customer service calls and text messages from Condomonk. Consent is not a condition of purchase. Msg/data rates may apply. Msg frequency varies. Reply STOP to unsubscribe. Privacy Policy & Terms of Service.






