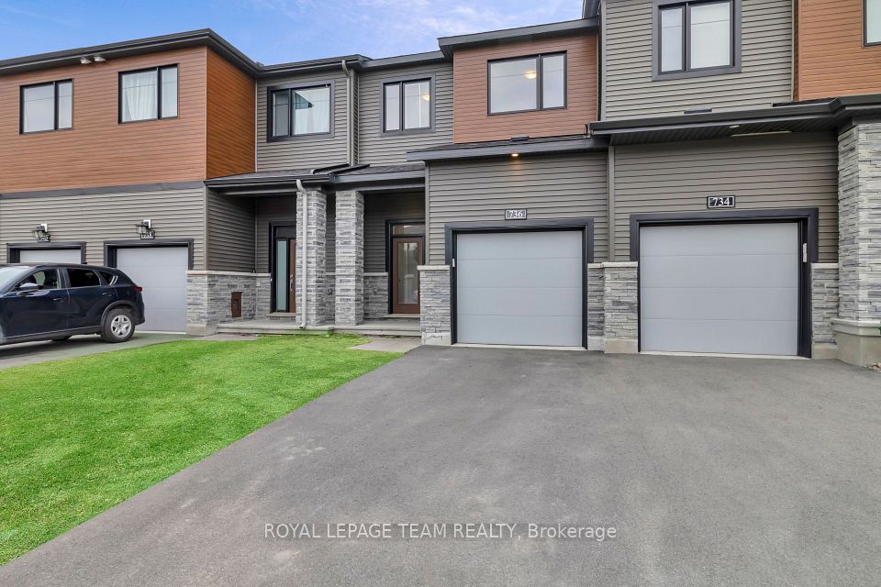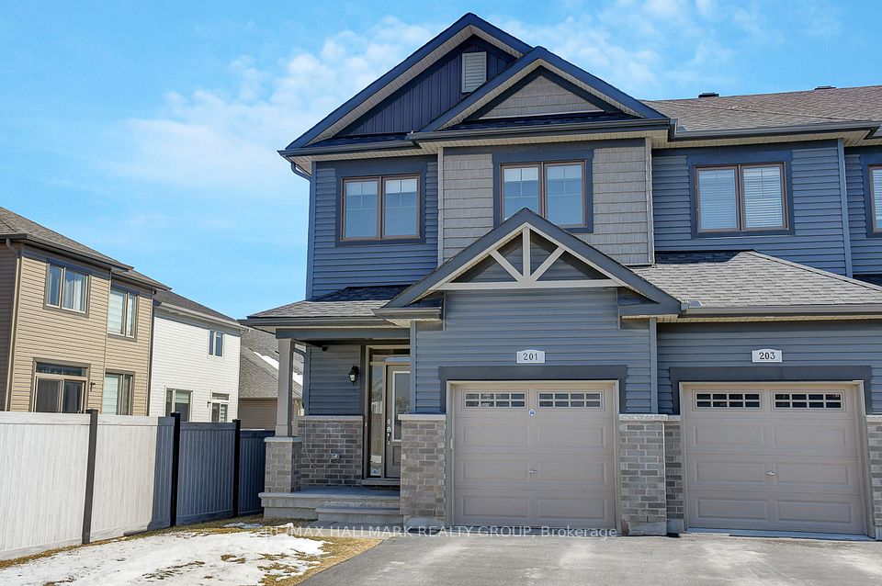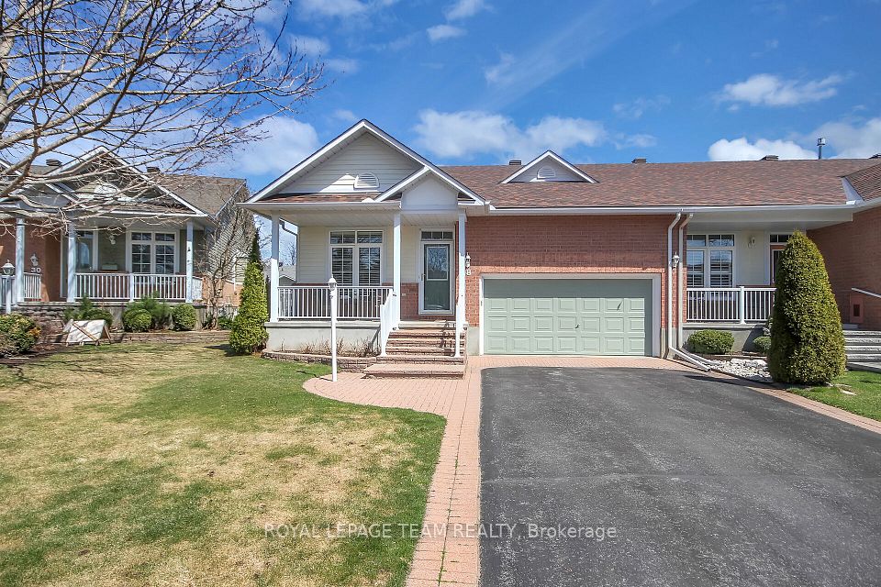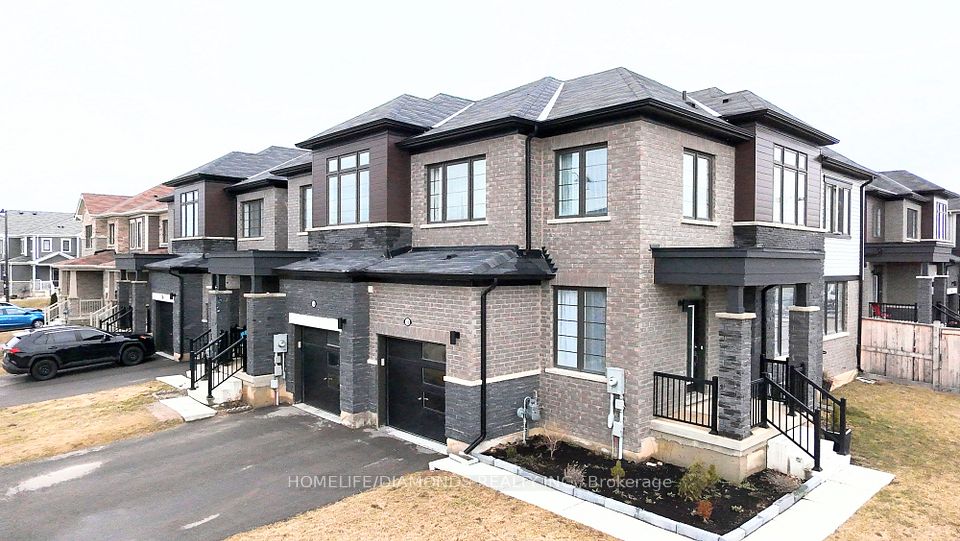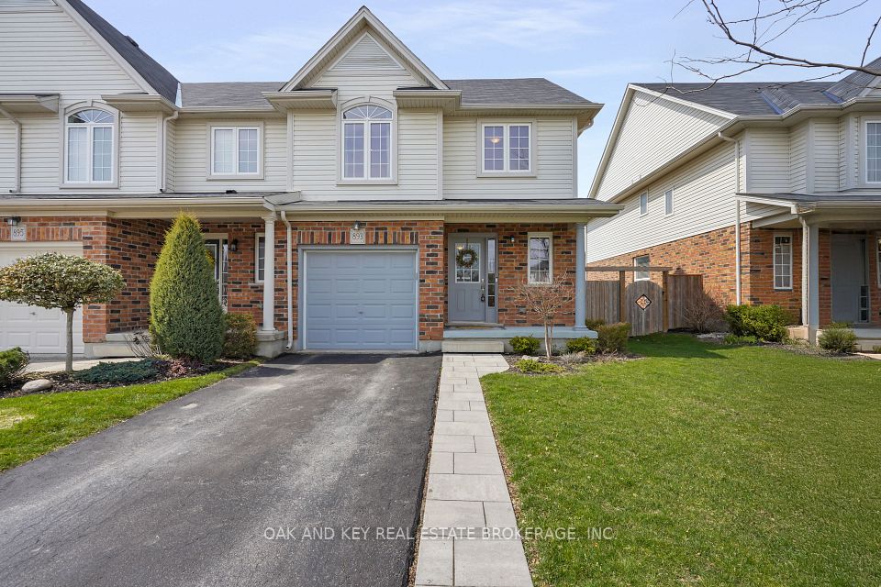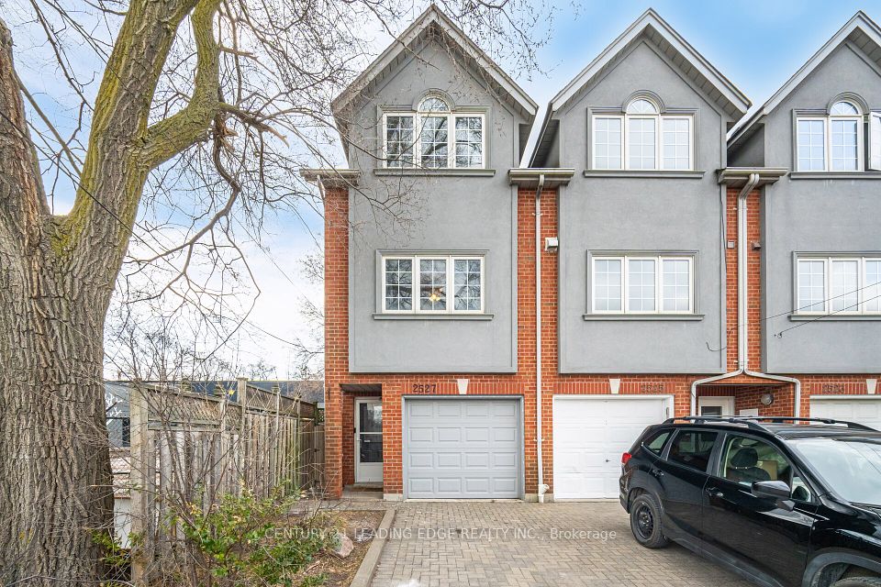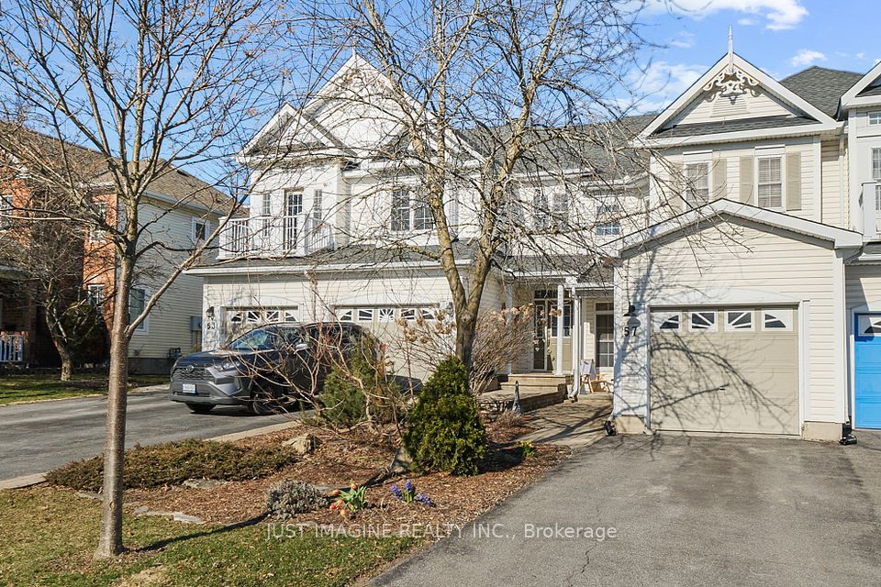$968,888
57 Scotia Road, Georgina, ON L0E 1R0
Property Description
Property type
Att/Row/Townhouse
Lot size
N/A
Style
2-Storey
Approx. Area
N/A Sqft
Room Information
| Room Type | Dimension (length x width) | Features | Level |
|---|---|---|---|
| Kitchen | 2.395 x 4.03 m | Pot Lights, Hardwood Floor, Stainless Steel Appl | Main |
| Family Room | 3.66 x 5.74 m | Pot Lights, Hardwood Floor, W/O To Deck | Main |
| Dining Room | 3.32 x 3.54 m | Combined w/Family, Hardwood Floor, Combined w/Kitchen | Main |
| Foyer | 2.55 x 6.02 m | Pot Lights, Hardwood Floor | Main |
About 57 Scotia Road
Exceptional Opportunity to Own a Meticulously Maintained 3-Bedroom, 4-Bathroom End-Unit Town-home on a Beautiful Ravine Lot.This stunning home offers a spacious and inviting layout, perfect for modern living. The main floor features elegant hardwood flooring and Wainscoting throughout, creating a warm, welcoming atmosphere. The custom upgraded kitchen flows seamlessly into the combined family and dining room, which boasts a walkout to a private deck ideal for entertaining.On the second floor, you'll find three generously sized bedrooms, including a large primary suite with his-and-her closets and a luxurious 5-piece ensuite bathroom. The lower level offers a separate side entrance, a fully finished basement with a spacious rec room and wet bar, and a convenient 2-piece bathroom.This home has been thoughtfully designed with no expense spared and is truly move-in ready.EXTRAS: Located on a peaceful, no-exit street just minutes from all amenities. Close to Lake Simcoe with easy access to the GTA, making it perfect for commuters.
Home Overview
Last updated
Feb 27
Virtual tour
None
Basement information
Finished
Building size
--
Status
In-Active
Property sub type
Att/Row/Townhouse
Maintenance fee
$N/A
Year built
--
Additional Details
Price Comparison
Location

Shally Shi
Sales Representative, Dolphin Realty Inc
MORTGAGE INFO
ESTIMATED PAYMENT
Some information about this property - Scotia Road

Book a Showing
Tour this home with Shally ✨
I agree to receive marketing and customer service calls and text messages from Condomonk. Consent is not a condition of purchase. Msg/data rates may apply. Msg frequency varies. Reply STOP to unsubscribe. Privacy Policy & Terms of Service.






