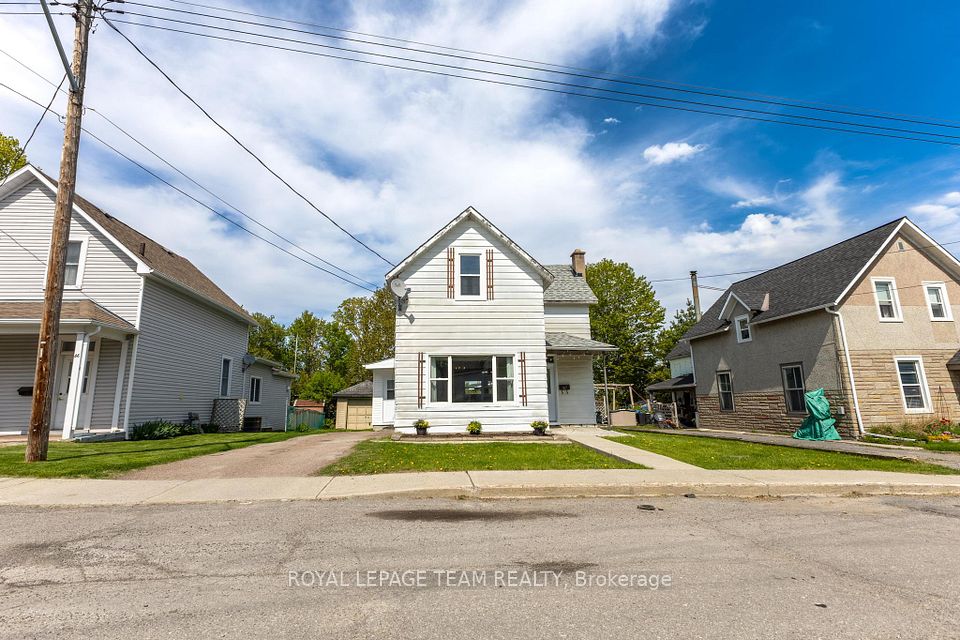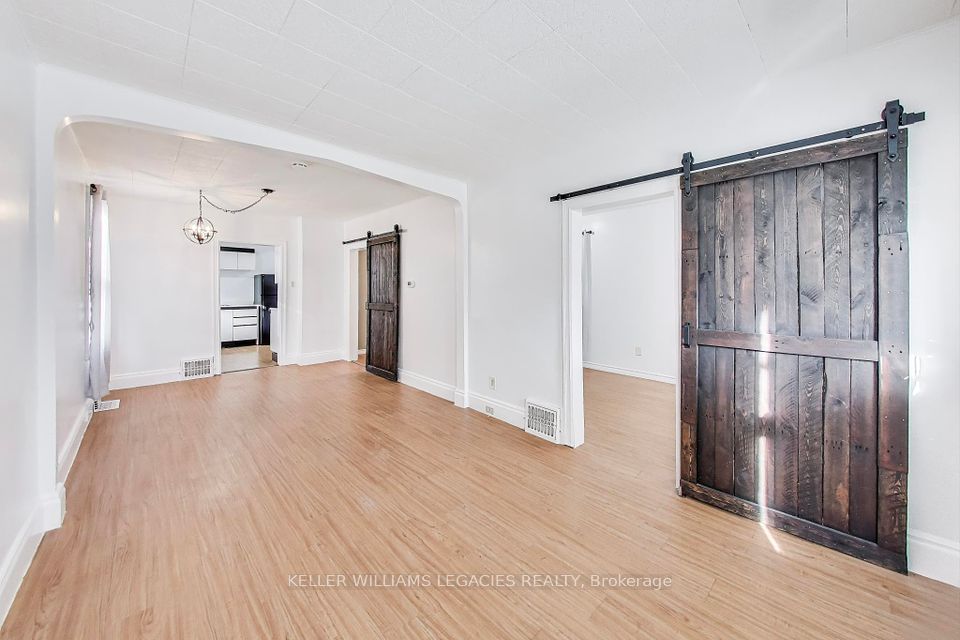$2,400
57 Lanark Avenue, Toronto C03, ON M6C 2B5
Property Description
Property type
Detached
Lot size
N/A
Style
2-Storey
Approx. Area
< 700 Sqft
Room Information
| Room Type | Dimension (length x width) | Features | Level |
|---|---|---|---|
| Living Room | 3.46 x 2.5 m | Open Concept, Pot Lights, Large Window | Upper |
| Kitchen | 2.46 x 2.7 m | Backsplash, Hardwood Floor, Double Sink | Upper |
| Bedroom | 3.48 x 2.78 m | Double Closet, Hardwood Floor, Large Window | Upper |
| Bedroom 2 | 2.97 x 2.64 m | Double Closet, Hardwood Floor, Large Window | Upper |
About 57 Lanark Avenue
Gorgeous and Cozy 2-Bedroom Upper Unit in Lively Oakwood Neighbourhood. The open concept living area features white walls and warm brown hardwood flooring throughout. Lovely kitchen with backsplash, ample countertop space, and wraparound cabinets. Large 5-piece washroom. Good-sized bedrooms with mirrored double closets and large windows. This home is sunlit throughout the day. It has shared access to the large backyard and laundry area. Ideally located close to essentials and Hwy 401 via Allen Rd. Steps to restaurants, cafes, shops, and more. Only an 8-minute walk to Eglinton W subway station, 1 minute to future LRT station, and 15 minutes to Cedarvale Park, trails, and ravine. Utilities and appliances included! Drive parking is available for an additional charge of $100/month.
Home Overview
Last updated
Jun 18
Virtual tour
None
Basement information
None
Building size
--
Status
In-Active
Property sub type
Detached
Maintenance fee
$N/A
Year built
--
Additional Details
Location

Angela Yang
Sales Representative, ANCHOR NEW HOMES INC.
Some information about this property - Lanark Avenue

Book a Showing
Tour this home with Angela
I agree to receive marketing and customer service calls and text messages from Condomonk. Consent is not a condition of purchase. Msg/data rates may apply. Msg frequency varies. Reply STOP to unsubscribe. Privacy Policy & Terms of Service.











