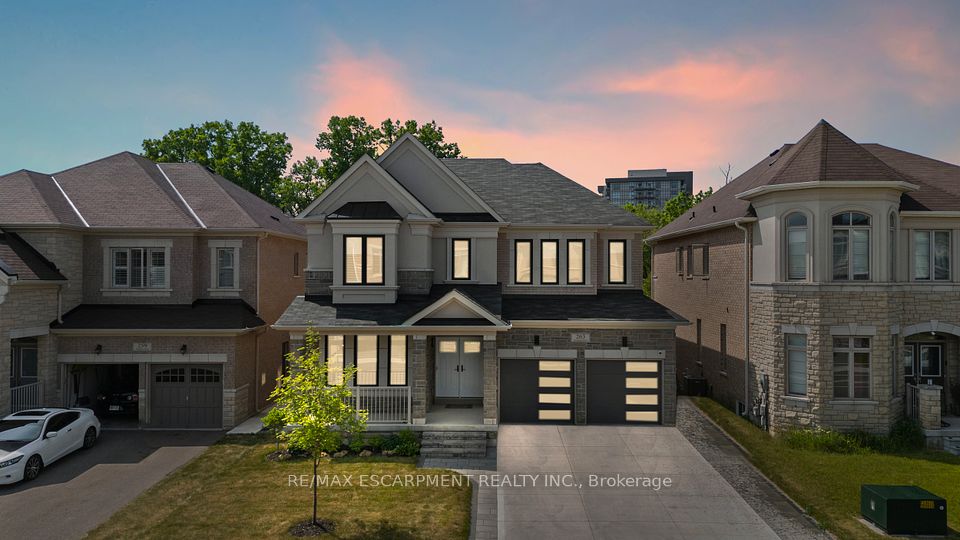$1,174,900
57 Kimberly Drive, Whitby, ON L1M 1K5
Property Description
Property type
Detached
Lot size
Not Applicable
Style
Bungalow
Approx. Area
1500-2000 Sqft
Room Information
| Room Type | Dimension (length x width) | Features | Level |
|---|---|---|---|
| Living Room | 3.06 x 3.62 m | Hardwood Floor, Open Concept | Main |
| Dining Room | 3.35 x 3.73 m | Hardwood Floor, W/O To Sundeck | Main |
| Kitchen | 3.56 x 4.24 m | Open Concept, Breakfast Bar, Renovated | Main |
| Breakfast | 2.29 x 1 m | Overlooks Family, Stainless Steel Appl, Walk-Out | Main |
About 57 Kimberly Drive
Do You Need All Your Amenities on One Floor? This Beautiful Bungalow in Brooklin is Perfect For You!!! Everything on One Floor, 3 Bedrooms, 2 Full Bathrooms, Laundry Room, Living Room, Dining Room, Eat-In Kitchen and a Family Room. Over 1700 sq.ft. No Need to Go Up and Down Any Stairs!!!! The Primary Suite has a Walk-in Closet and a Large Ensuite Bathroom with a Separate Walk-In Shower and a Soaker Tub. Open Concept Kitchen, Breakfast and Family Rooms. Gorgeous Hardwood Floors. The Dining Room Opens Up to a Glass Enclosed Sun Balcony. Main Floor Laundry with Access to the 2 Car Garage. 9ft Ceilings on the Main Floor. The Flagstone Patio and Walkway leads to the Custom Glass Front Entry Enclosure that also has Full Size Screens for the Summer. And there is Still Over 1600 sq.ft. of Living Space in the Finished Basement!!!! With Hardwood Stairs, Exercise Room, Huge Great Room, Office, Another Full Bathroom and a 4th Bedroom. Inground Sprinkler System in the Front and the Fully Fenced Backyard. Oversized 60 ft X 115 ft Lot. New Furnace & A/C Replaced in 2023. New Eavestrough & Leaf Filter Guards Installed 2024. Garage Doors Replaced in 2013. Newer Roof. Gas BBQ Hook-up. Stainless Steel Fridge 2022. Stainless Steel Stove 2025. B/I Dishwasher 2023. Washer & Dryer. Two Garage Door Openers & Remotes. Built-In Central Vacuum System and Equipment. All Light Fixtures And Ceiling Fans. All Window Coverings. Easy Access to the Hwy 407 ( Now Free to Use in The Durham Region).
Home Overview
Last updated
Jun 18
Virtual tour
None
Basement information
Finished, Full
Building size
--
Status
In-Active
Property sub type
Detached
Maintenance fee
$N/A
Year built
--
Additional Details
Price Comparison
Location

Angela Yang
Sales Representative, ANCHOR NEW HOMES INC.
MORTGAGE INFO
ESTIMATED PAYMENT
Some information about this property - Kimberly Drive

Book a Showing
Tour this home with Angela
I agree to receive marketing and customer service calls and text messages from Condomonk. Consent is not a condition of purchase. Msg/data rates may apply. Msg frequency varies. Reply STOP to unsubscribe. Privacy Policy & Terms of Service.












