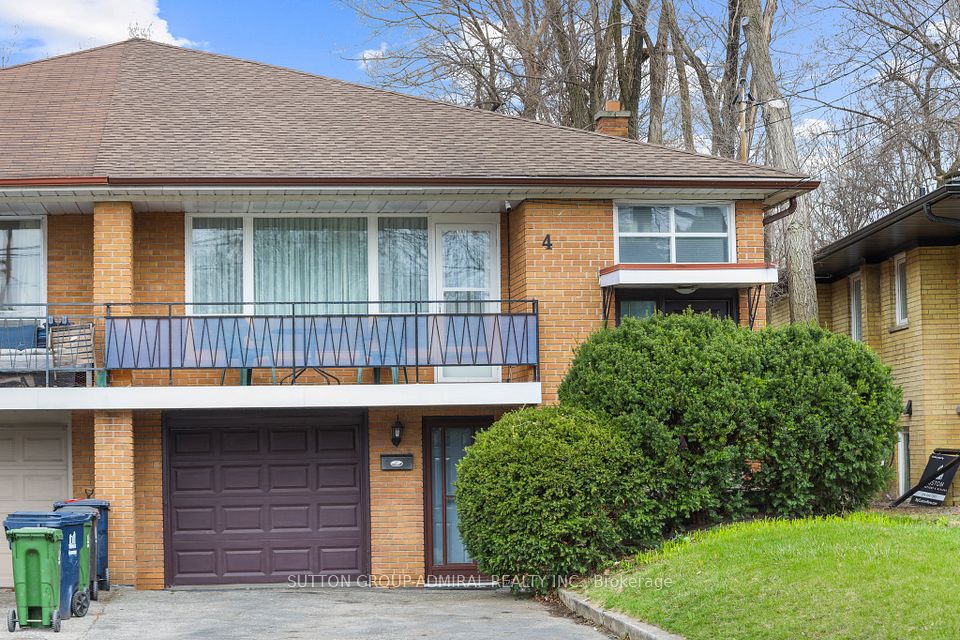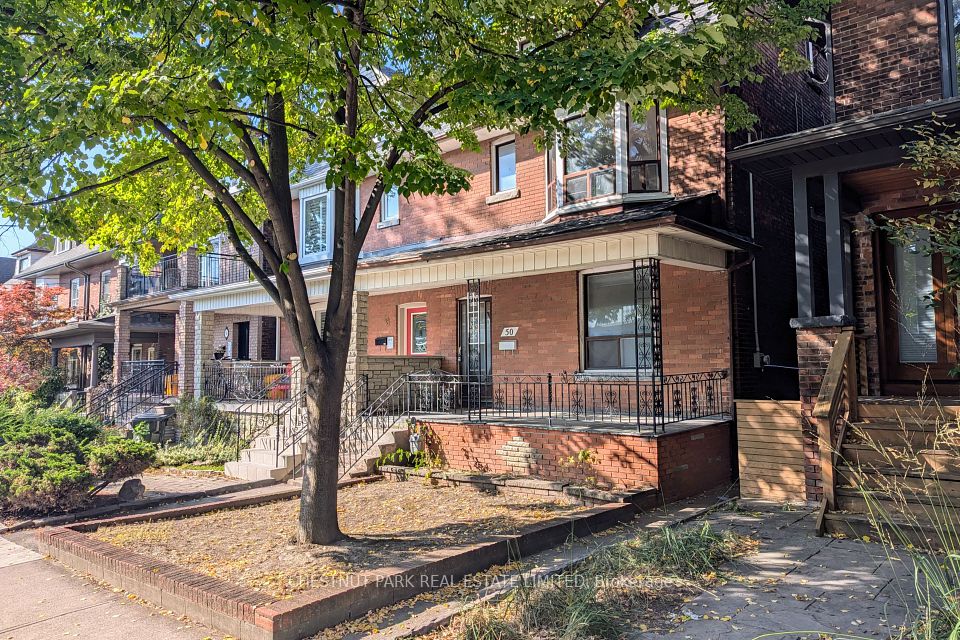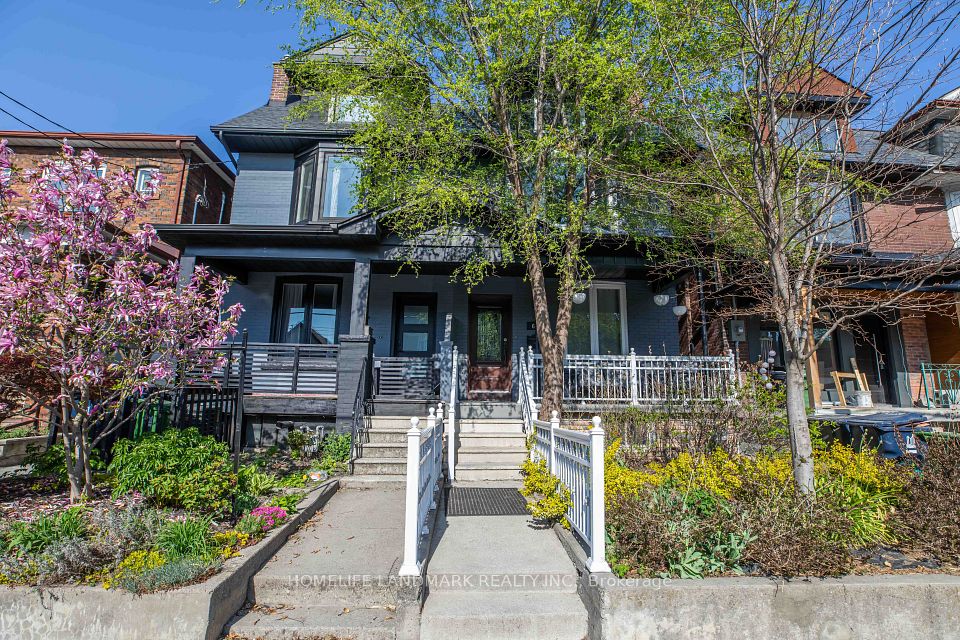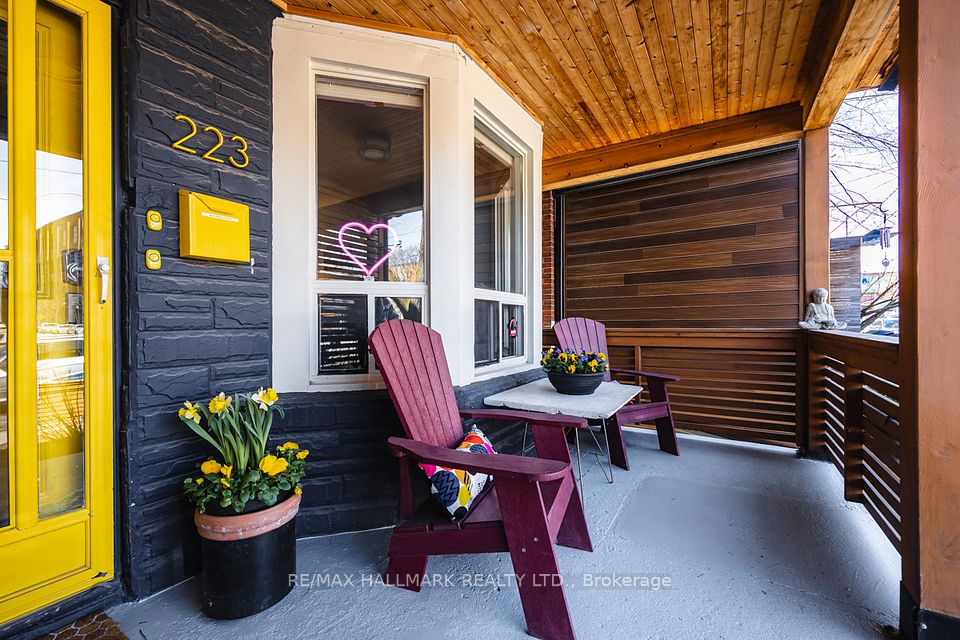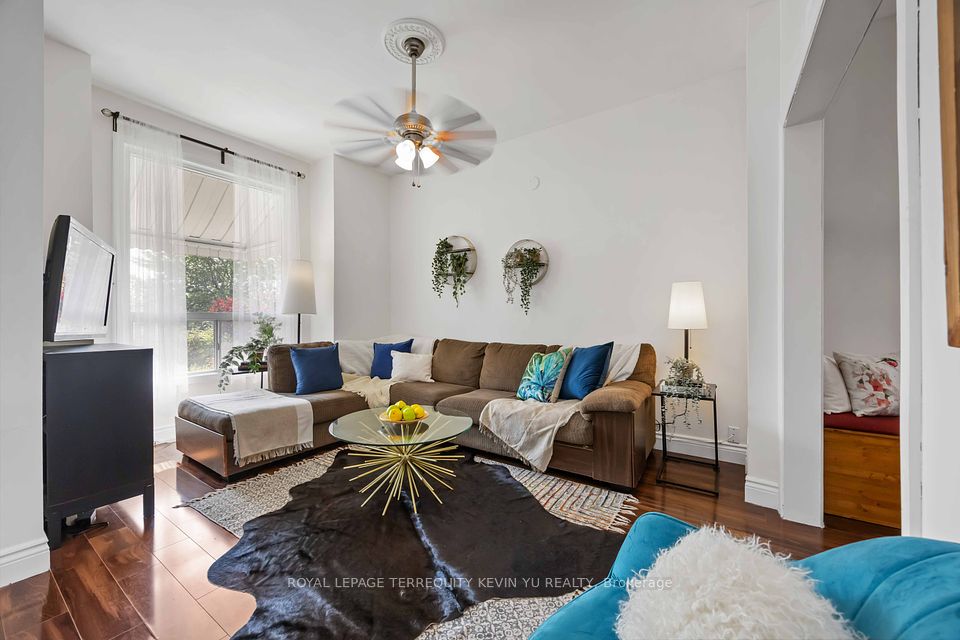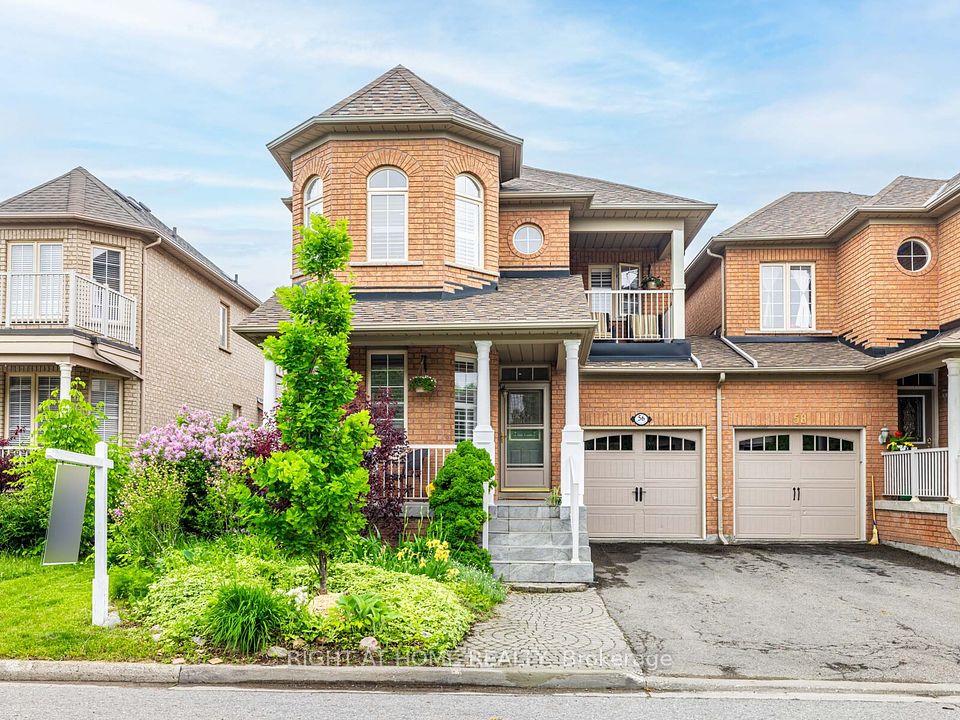$1,549,900
568 Dufferin Street, Toronto C01, ON M6K 2A9
Property Description
Property type
Semi-Detached
Lot size
< .50
Style
2-Storey
Approx. Area
1500-2000 Sqft
Room Information
| Room Type | Dimension (length x width) | Features | Level |
|---|---|---|---|
| Kitchen | 3.88 x 3.58 m | Walk-Out, Tile Floor, Laminate | Main |
| Living Room | 2.82 x 3.96 m | Hardwood Floor, California Shutters, Combined w/Dining | Main |
| Dining Room | 3.65 x 3.96 m | Hardwood Floor, California Shutters, Combined w/Living | Main |
| Office | 3.35 x 2.71 m | Hardwood Floor, Large Window | Main |
About 568 Dufferin Street
Two of the hardest things to find in Toronto homes are ample space and parking. This home solves both of those things. Private garage plus a private driveway is an uncommon find. 4bedrooms + main floor office is even harder to come by. This large semi-detached located in the heart of little Portugal is everything you could ask for and then some. Renovated main floor with hardwood floors open concept living and dining area is sun soaked by large windows and covered by California shutters. Sizable kitchen awaiting your finishing touches walks out to private backyard. Main floor office has a window and is generously sized, only missing a closet to be a 5th above ground bedroom. Sun filled wood staircase takes you tothe second floor with the 4 bedrooms, all of which are generous sized with 2 of them being large enough to be considered the primary. 2 Full baths, one on the main floor and one on the upper, both have tiled showers with glass. Additional Half bath located in the basement. Basement is finished with a rec room and a second full kitchen. Side Entrance to the basement located in main floor stair corridor. Laundry/utility room + cold cellar also located in basement. Private backyard backs onto a school so you only have neighbours on 2 sides. Backyard has tree cover on 3 sides for private outdoor living. No grass on entire property so maintenance free living is easy to enjoy. 2 car private parking with garage and private driveway. Property has features that would make it suitable for a potential in-law suite, basement apartment, or even triplex conversion (buyer to complete own due diligence for future use and change of use.) Location, location, location. Heart of little Portugal, main intersection Dufferin and Dundas. Near Trinity Bellwoods Park, Dufferin Station, Dufferin Mall. Walking distance to transit, schools, shopping, restaurants, grocery, entertainment, outdoor space, pharmacy, and health care. Everything you could desire only minutes away.
Home Overview
Last updated
Jun 2
Virtual tour
None
Basement information
Separate Entrance
Building size
--
Status
In-Active
Property sub type
Semi-Detached
Maintenance fee
$N/A
Year built
--
Additional Details
Price Comparison
Location

Angela Yang
Sales Representative, ANCHOR NEW HOMES INC.
MORTGAGE INFO
ESTIMATED PAYMENT
Some information about this property - Dufferin Street

Book a Showing
Tour this home with Angela
I agree to receive marketing and customer service calls and text messages from Condomonk. Consent is not a condition of purchase. Msg/data rates may apply. Msg frequency varies. Reply STOP to unsubscribe. Privacy Policy & Terms of Service.






