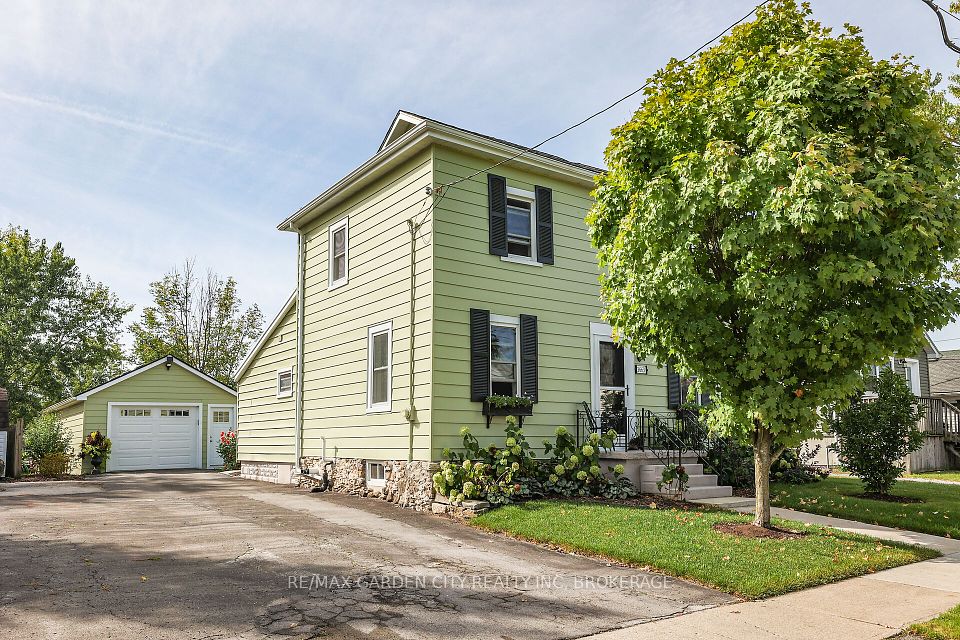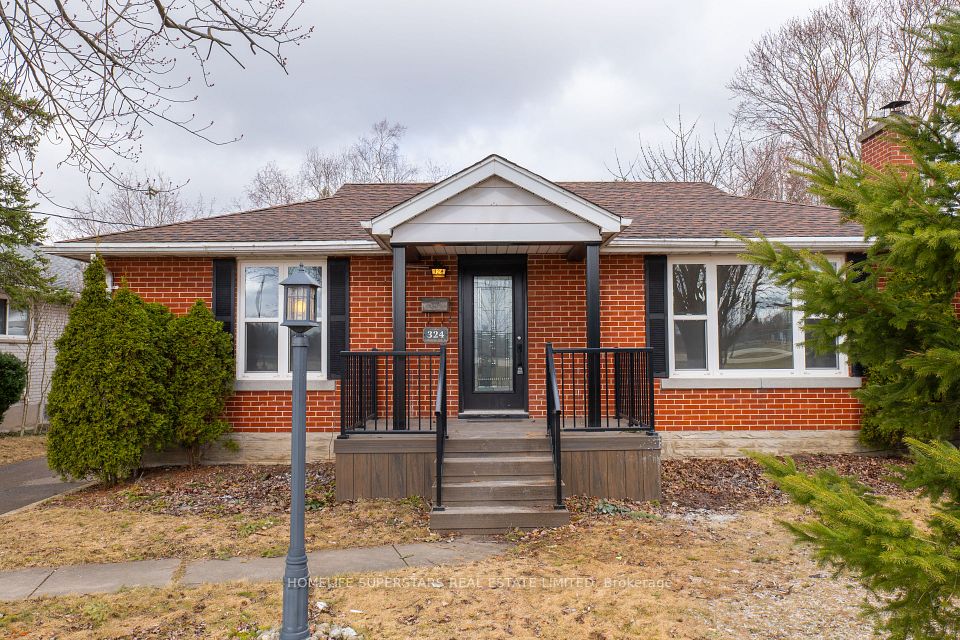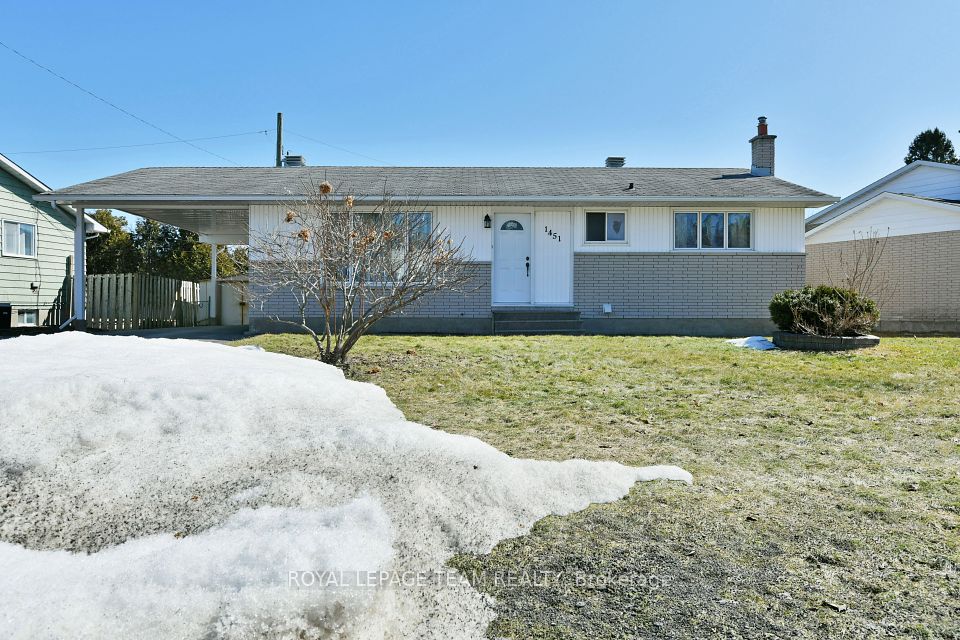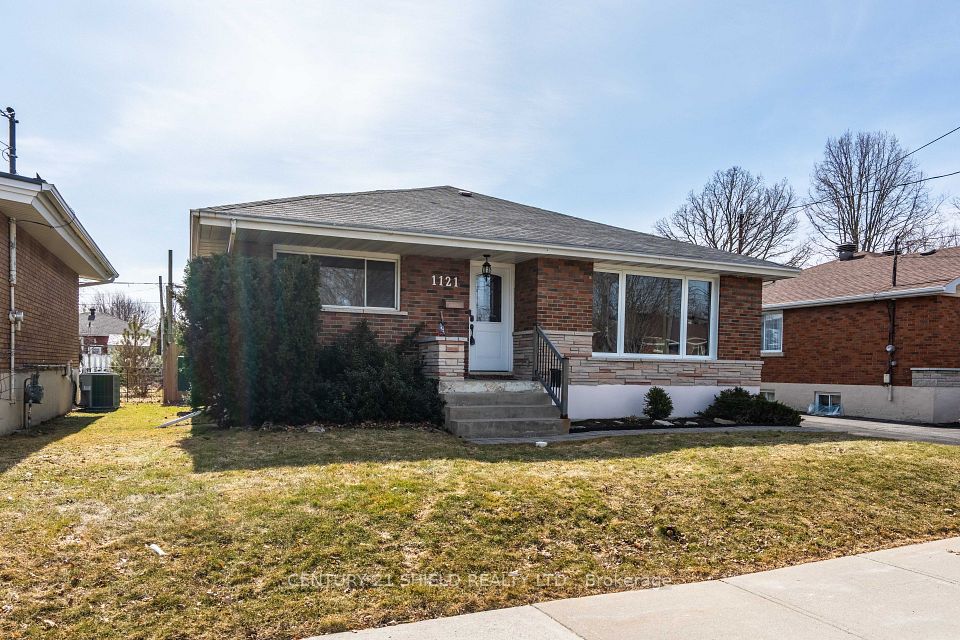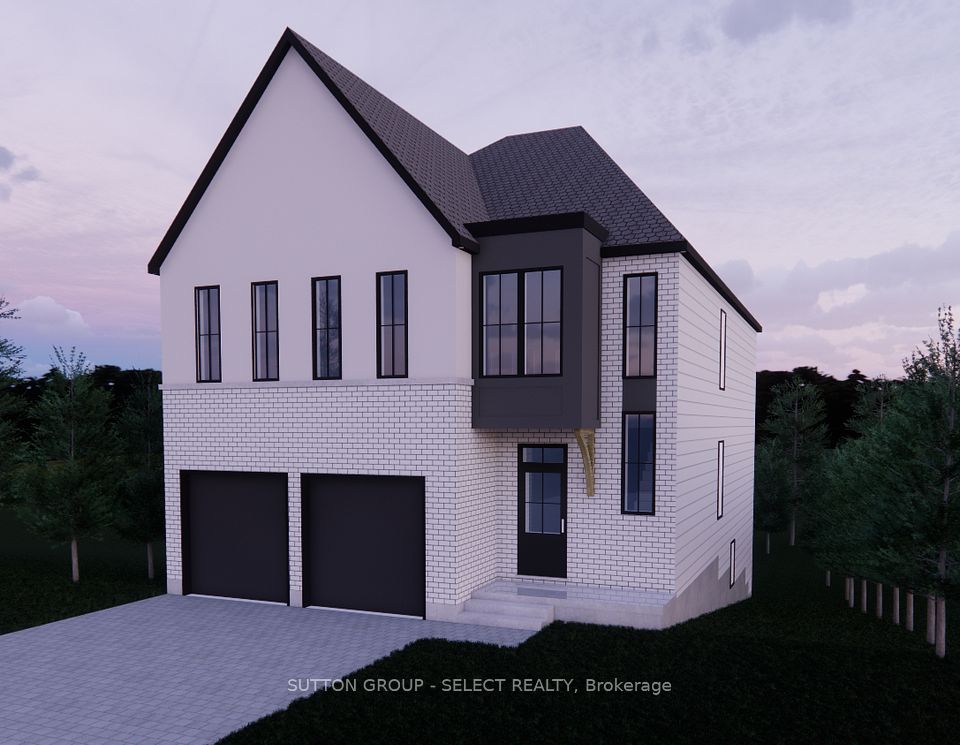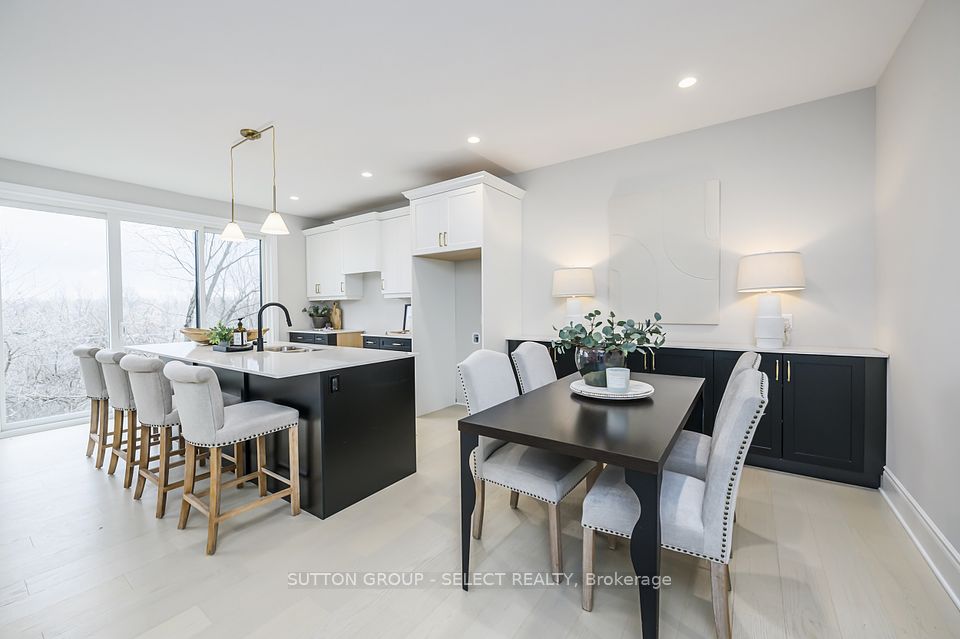$599,900
Last price change Mar 15
5662 Ferdinand Street, Greely - Metcalfe - Osgoode - Vernon and Area, ON K0A 2W0
Property Description
Property type
Detached
Lot size
N/A
Style
Bungalow-Raised
Approx. Area
N/A Sqft
Room Information
| Room Type | Dimension (length x width) | Features | Level |
|---|---|---|---|
| Kitchen | 3.84 x 3.98 m | B/I Oven, B/I Dishwasher, Backsplash | Main |
| Breakfast | 2.08 x 3.98 m | Breakfast Area, Combined w/Kitchen | Main |
| Living Room | 5.03 x 3.6 m | Combined w/Dining, Fireplace, Carpet Free | Main |
| Primary Bedroom | 3.44 x 3.52 m | 3 Pc Ensuite, Double Sink, W/O To Deck | Main |
About 5662 Ferdinand Street
Welcome to this bright and inviting 3-bedroom hi-ranch home in the heart of Osgoode Village. Perfect for first-time buyers or families with young children, this home offers comfortable living in a close-knit community with fantastic local amenities.Step inside to find a spacious and sunlit main floor with large windows, an open-concept living and dining area, and a well-appointed kitchen, New in 2022. The main level features three generous bedrooms and a full bathroom, providing plenty of space for a growing family. The Primary bedroom also has a half bath with Jack and Jill sinks, and access to the main bath. The lower level offers a versatile rec room, ideal for a family room or home office, another room ideal as a playroom, a 4th bedroom, along with additional storage and laundry facilities. The basement bathroom was recently updated with heated floors. Outside, the large backyard is perfect for children to play, summer barbecues, or gardening. Garage door 2023, Insulation updated 2018, flooring updates 2023, New decks 2023, Electrical and plumbing 2023. Located within walking distance to parks, a community centre with an ice rink, a public library, Osgoode Public School, and a local grocery store, this home combines small-town charm with everyday convenience. Don't miss this opportunity to settle into a wonderful community --- book your showing today!
Home Overview
Last updated
2 days ago
Virtual tour
None
Basement information
Full, Finished
Building size
--
Status
In-Active
Property sub type
Detached
Maintenance fee
$N/A
Year built
--
Additional Details
Price Comparison
Location

Shally Shi
Sales Representative, Dolphin Realty Inc
MORTGAGE INFO
ESTIMATED PAYMENT
Some information about this property - Ferdinand Street

Book a Showing
Tour this home with Shally ✨
I agree to receive marketing and customer service calls and text messages from Condomonk. Consent is not a condition of purchase. Msg/data rates may apply. Msg frequency varies. Reply STOP to unsubscribe. Privacy Policy & Terms of Service.






