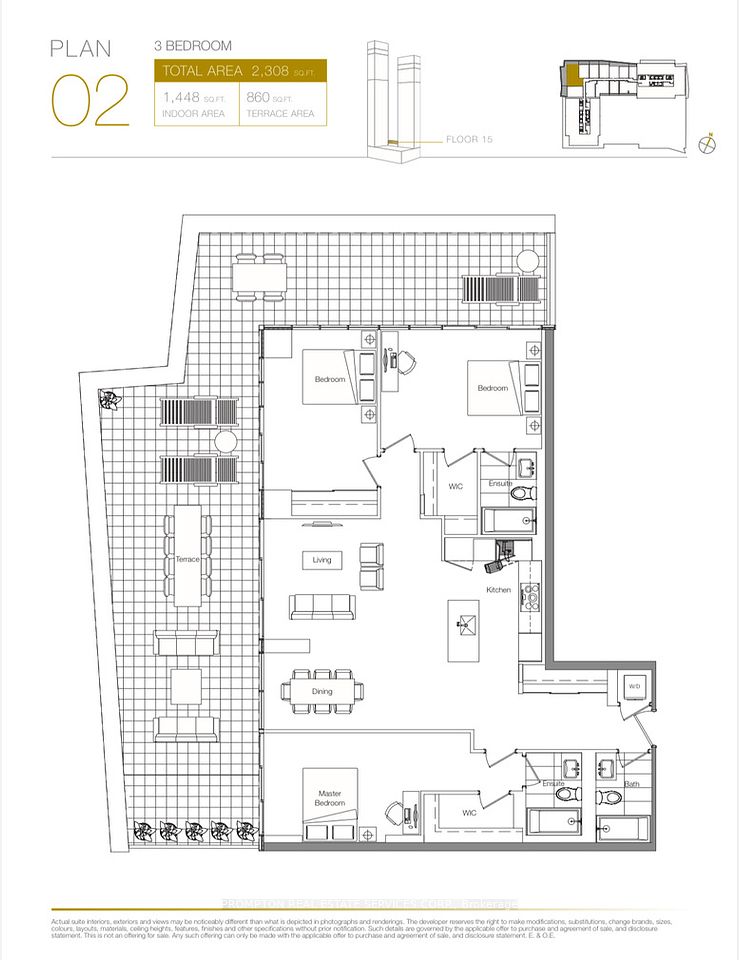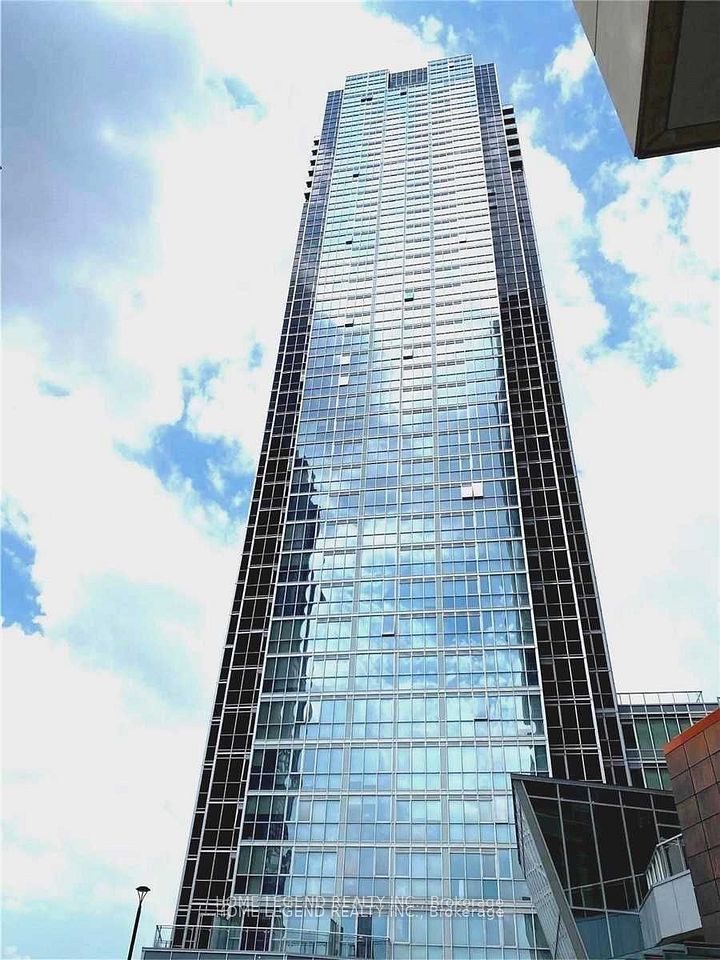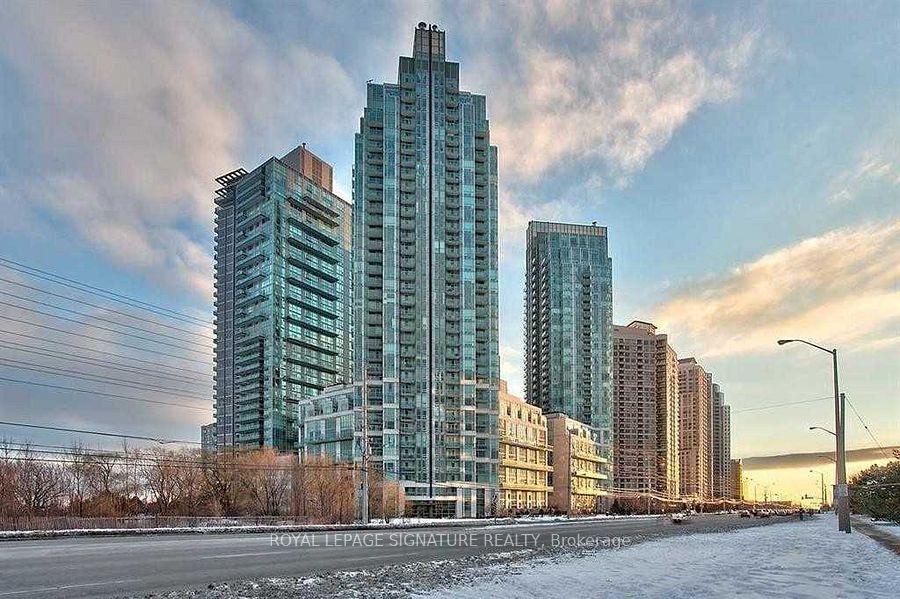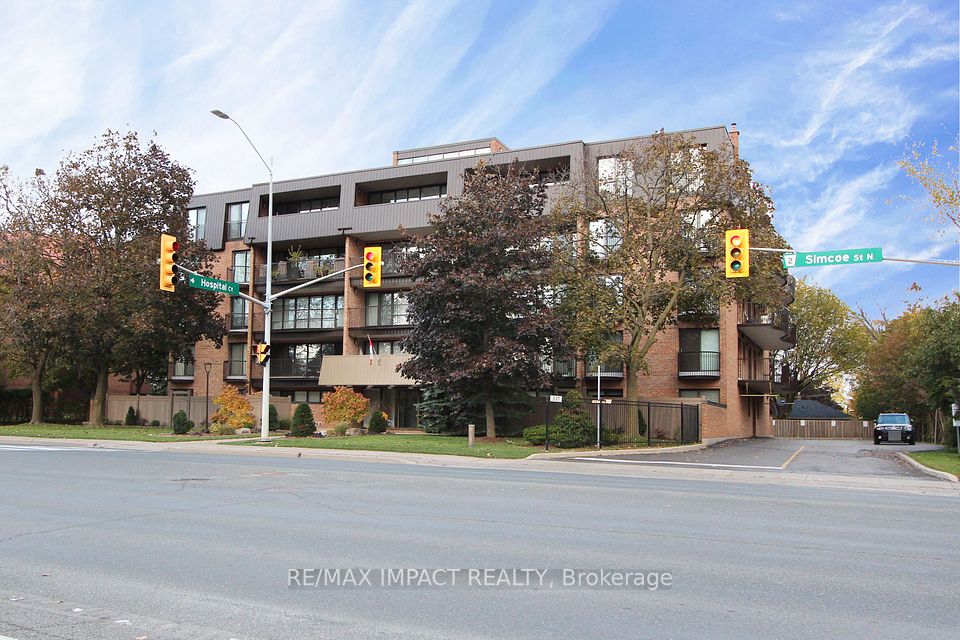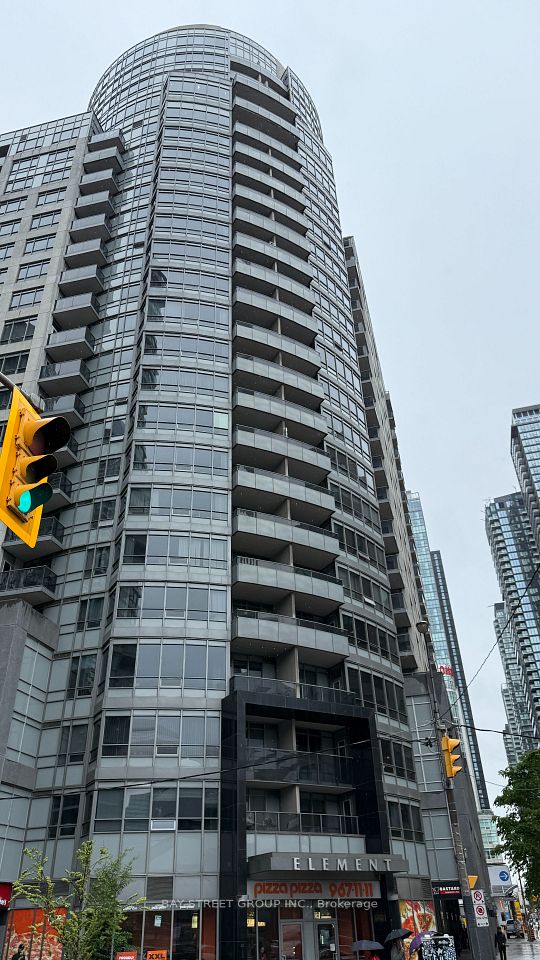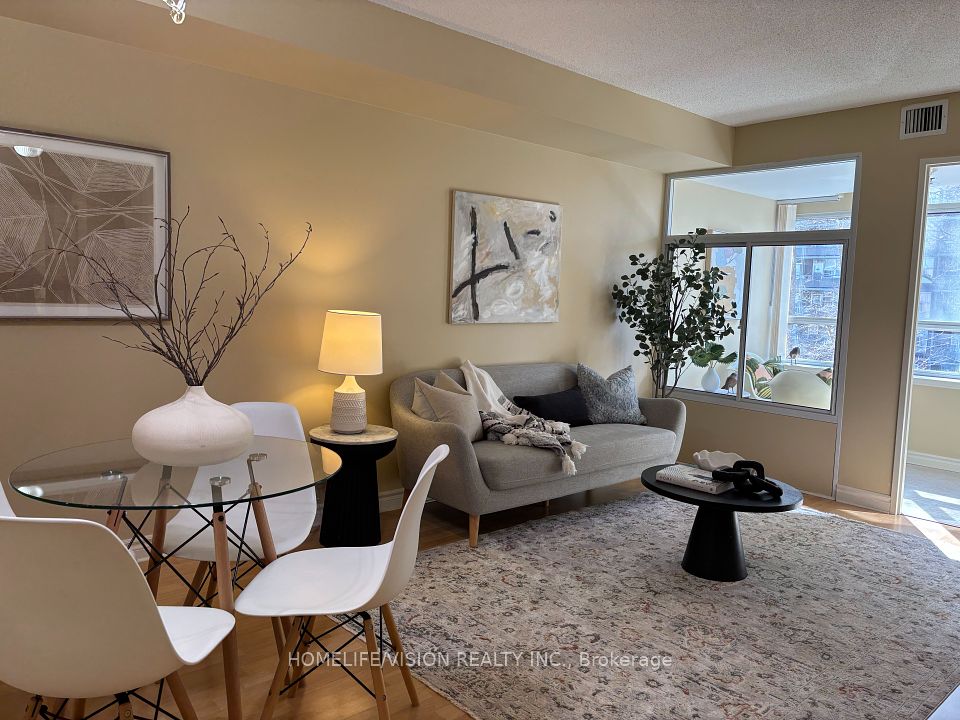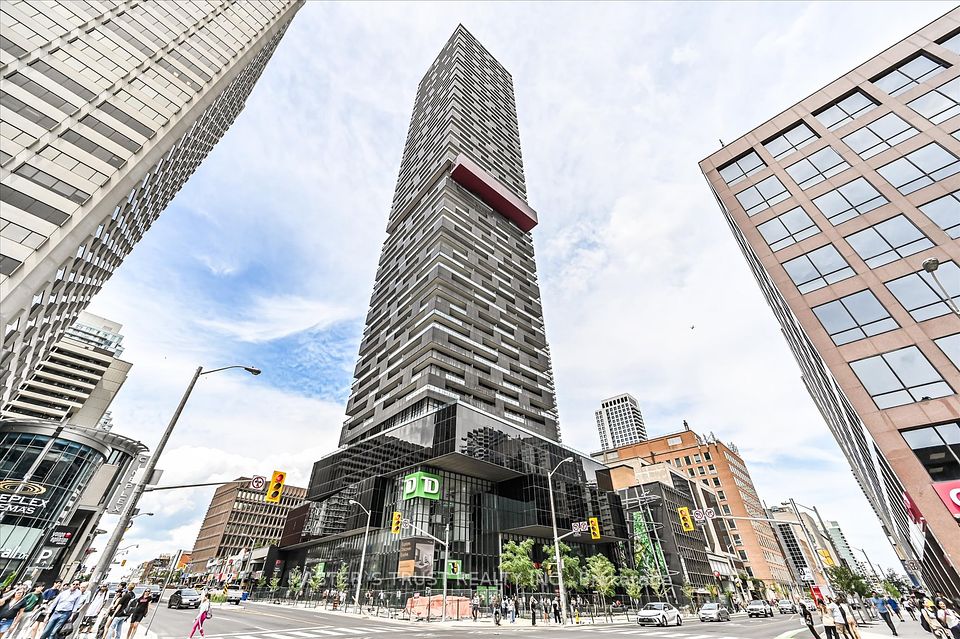$3,200
565 Wilson Avenue, Toronto C06, ON M3H 0C6
Property Description
Property type
Condo Apartment
Lot size
N/A
Style
Apartment
Approx. Area
1200-1399 Sqft
Room Information
| Room Type | Dimension (length x width) | Features | Level |
|---|---|---|---|
| Kitchen | N/A | Laminate, Combined w/Living, Open Concept | Flat |
| Dining Room | N/A | Laminate, Combined w/Living, Open Concept | Flat |
| Living Room | N/A | Laminate, Window, W/O To Patio | Flat |
| Bedroom 2 | N/A | Laminate, Window, Closet | Flat |
About 565 Wilson Avenue
Rarely Offered 2 Bedroom + Den, 2-Story Loft Suite! Featuring Incredible 18Ft Ceilings Open To Above Living Room & Kitchen. Laminate Throughout. Over Sized Bedrooms & Den. Two Full Baths. Steps away from Wilson subway station, takes subway around 20 mins to get to U of T and YorkU, around 30 mins to downtown. 10 min drive to Downsview Go Train station. Steps Away From Costco, Starbucks, LCBO, Yorkdale Mall, TTC Wilson Station, Allen Road, Highway 401. The Building Offers: Infinity-Edge Pool, Gym, Change Rooms, Party Room, Games Room, Lounge Area, Rooftop Deck/Garden, 24/7 Security, A Must See !
Home Overview
Last updated
May 11
Virtual tour
None
Basement information
None
Building size
--
Status
In-Active
Property sub type
Condo Apartment
Maintenance fee
$N/A
Year built
--
Additional Details
Price Comparison
Location

Angela Yang
Sales Representative, ANCHOR NEW HOMES INC.
Some information about this property - Wilson Avenue

Book a Showing
Tour this home with Angela
I agree to receive marketing and customer service calls and text messages from Condomonk. Consent is not a condition of purchase. Msg/data rates may apply. Msg frequency varies. Reply STOP to unsubscribe. Privacy Policy & Terms of Service.






