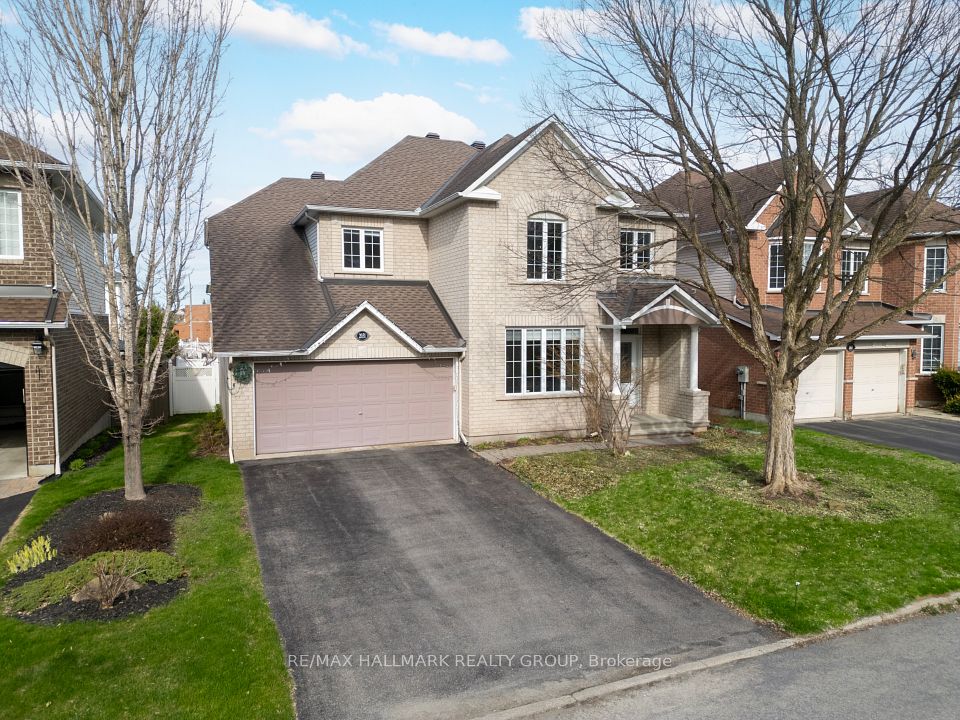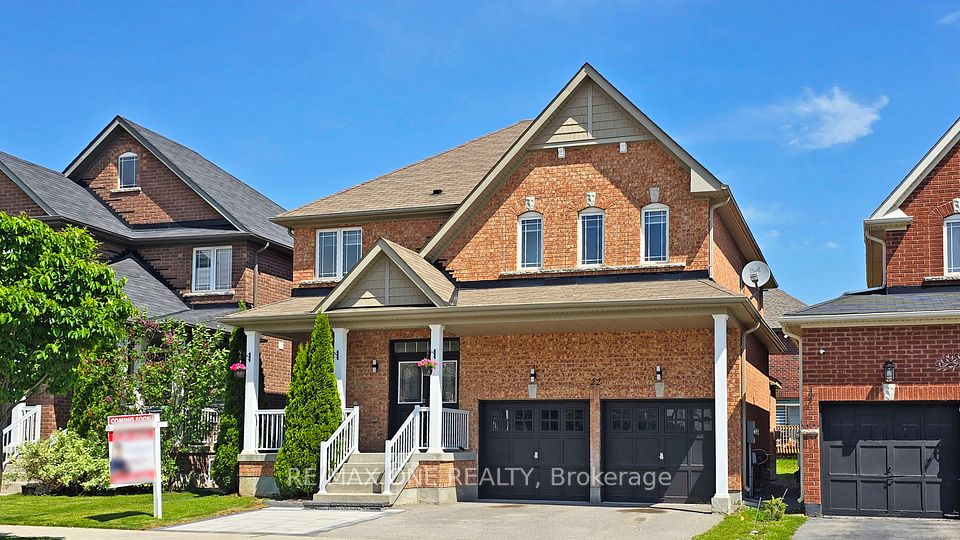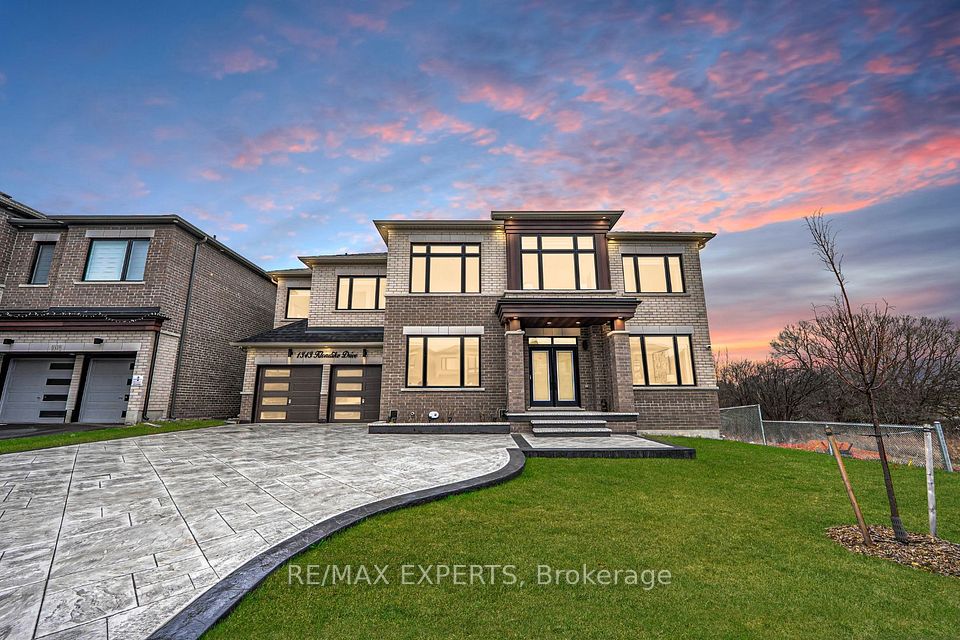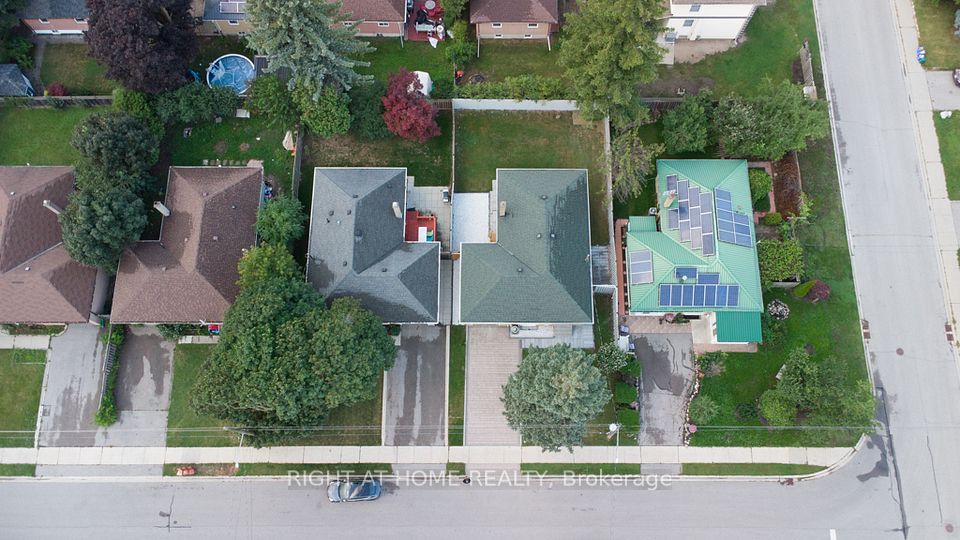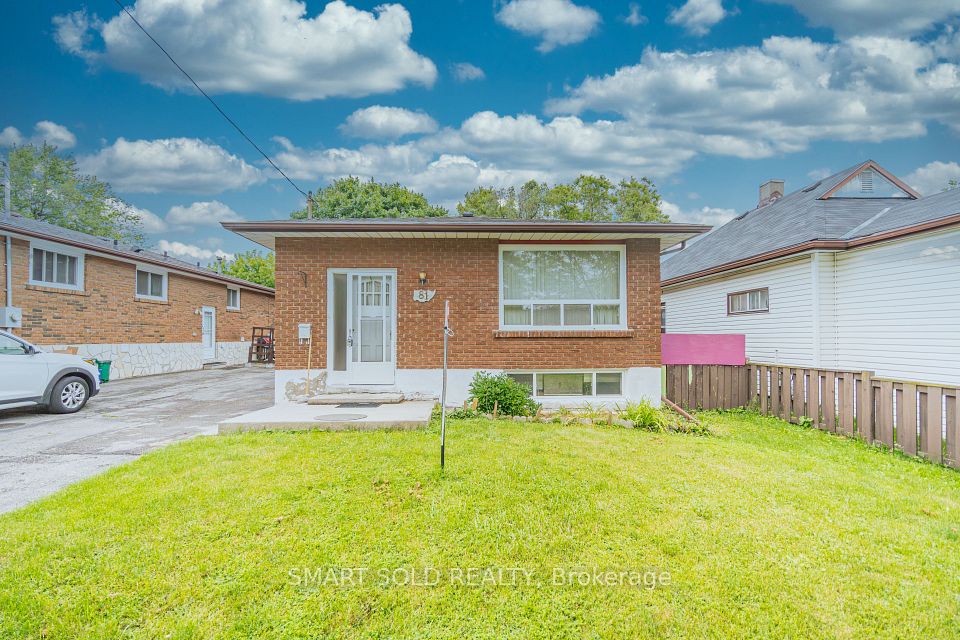$1,098,888
565 Sundew Drive, Waterloo, ON N2V 0B9
Property Description
Property type
Detached
Lot size
N/A
Style
2-Storey
Approx. Area
2500-3000 Sqft
Room Information
| Room Type | Dimension (length x width) | Features | Level |
|---|---|---|---|
| Living Room | 5.59 x 4.85 m | N/A | Main |
| Kitchen | 4.88 x 4.19 m | N/A | Main |
| Dining Room | 4.06 x 3.81 m | N/A | Main |
| Family Room | 5.26 x 4.65 m | N/A | Main |
About 565 Sundew Drive
This exquisite 3+2 bed 3.5 bath custom-designed home, offers over 3,800 sqft of living space in VISTA HILLS NEIGHBORHOOD of Waterloo. The covered entrance porch leads to a 2-story foyer, setting the tone for the exceptional design within. The main floor features an EXPANSIVE LIVING ROOM, w/premium hardwood flooring & soaring 9-foot ceilings on this open concept layout. Sun Drenched windows offer PICTURESQUE VIEWS OF THE SERENE NEIGHBORHOOD. The kitchen boasts a captivating WHITE SUBWAY TILE BACKSPLASH, stylish tiled flooring, GLEAMING QUARTZ COUNTERTOPS & stainless appliances, incl. a gas stove, shaker cabinetry, a large pantry nook & convenient utensil closet, & CUSTOM CENTER ISLAND. A main floor family room adorns large windows with backyard views. GARDEN PATIO DOORS lead to your private backyard retreat, a DECK w/PERGOLA, LOUVERED SCREENS, & interlock stone patio create an IDEAL SETTING FOR OUTDOOR ENTERTAINING. Lush plantings, including graceful birch trees, offer natural privacy and enhance the tranquil atmosphere. Ascend the ELEGANT IRON-RAILED STAIRCASE to the upper level, where double doors reveal the spacious primary bedroom, an ensuite bath w/HEATED TOWEL RACK, walk-in closet, & linen closet, plus a private balcony. 2 additional bedrooms & full family bath, w/rough-ins for a potential future sauna or upper floor laundry. The PROFESSIONALLY FINISHED LOWER LEVEL seamlessly connects to the ground level w/access to the double car garage. This level offers 2 more bedrooms & a LUXURIOUS SPA-LIKE BATH, modern soaker tub & heated towel rack. A laundry room, & mechanical room, plus storage options found here. Just minutes from Vista Hills Public School and a short drive to Laurel Heights Secondary School w/walking trails & parks abound, this location is both convenient and desirable. Close proximity to Costco, local universities, & shopping, this home offers unparalleled accessibility and convenience.
Home Overview
Last updated
17 hours ago
Virtual tour
None
Basement information
Finished
Building size
--
Status
In-Active
Property sub type
Detached
Maintenance fee
$N/A
Year built
2025
Additional Details
Price Comparison
Location

Angela Yang
Sales Representative, ANCHOR NEW HOMES INC.
MORTGAGE INFO
ESTIMATED PAYMENT
Some information about this property - Sundew Drive

Book a Showing
Tour this home with Angela
I agree to receive marketing and customer service calls and text messages from Condomonk. Consent is not a condition of purchase. Msg/data rates may apply. Msg frequency varies. Reply STOP to unsubscribe. Privacy Policy & Terms of Service.






