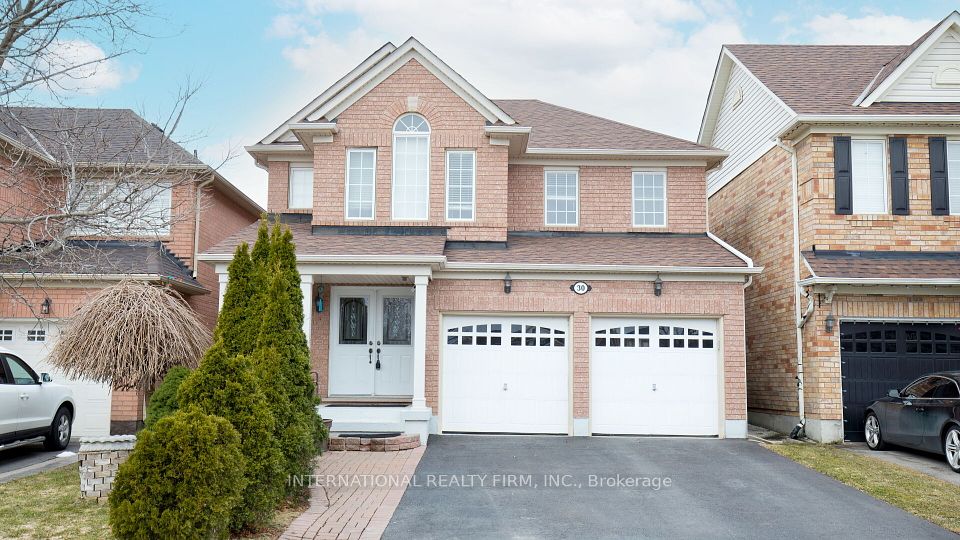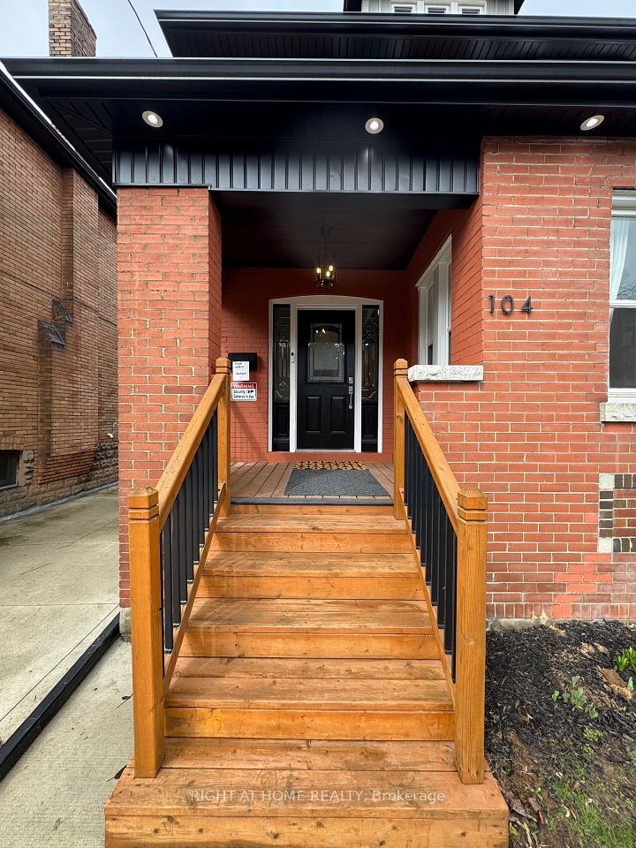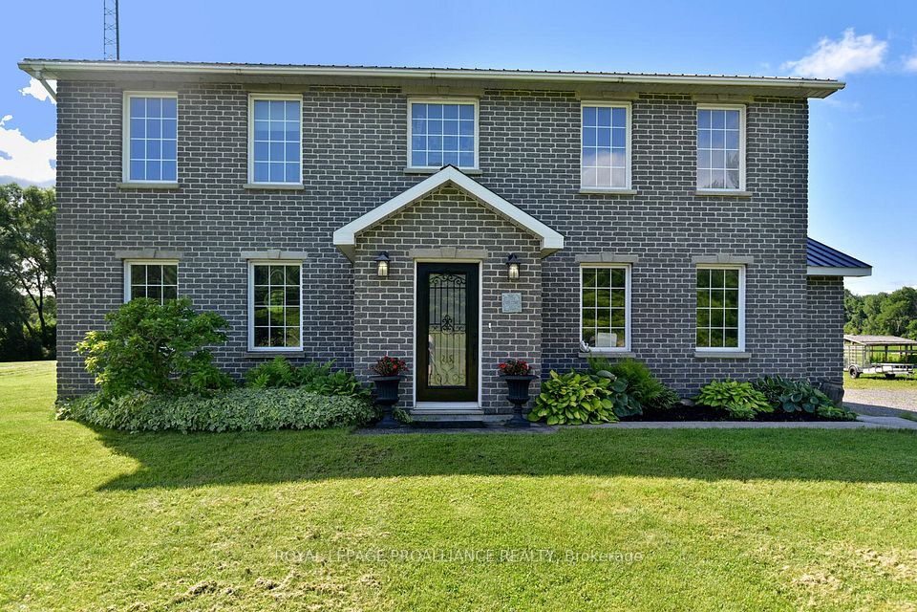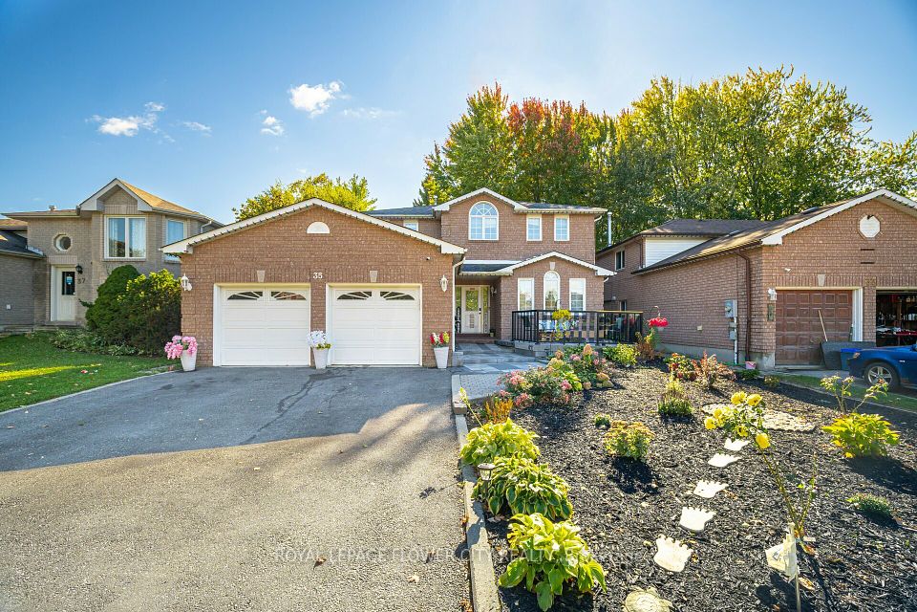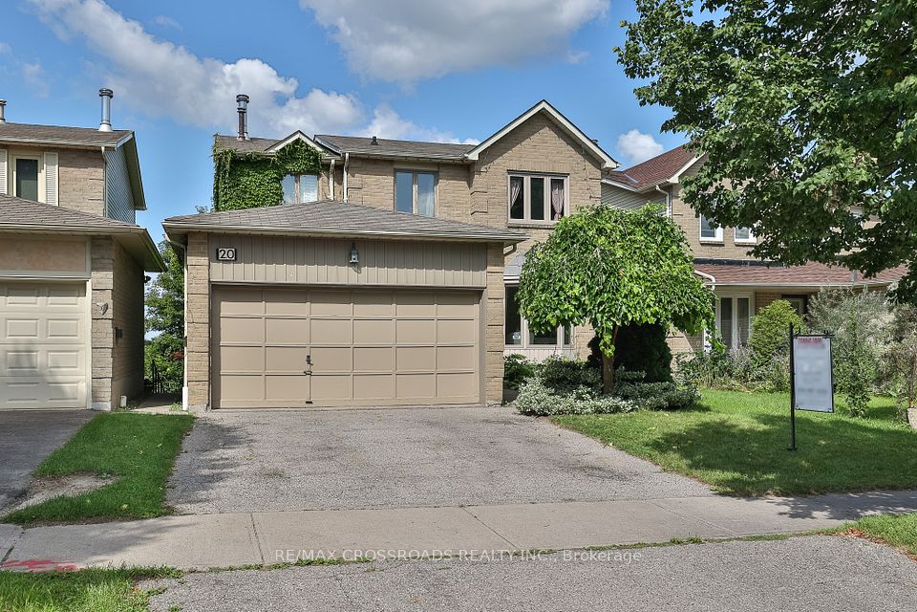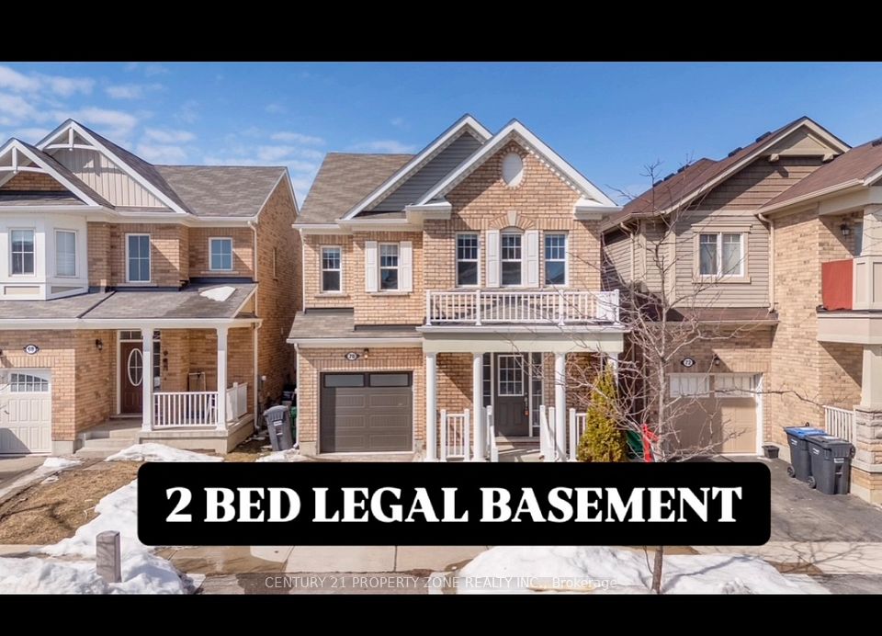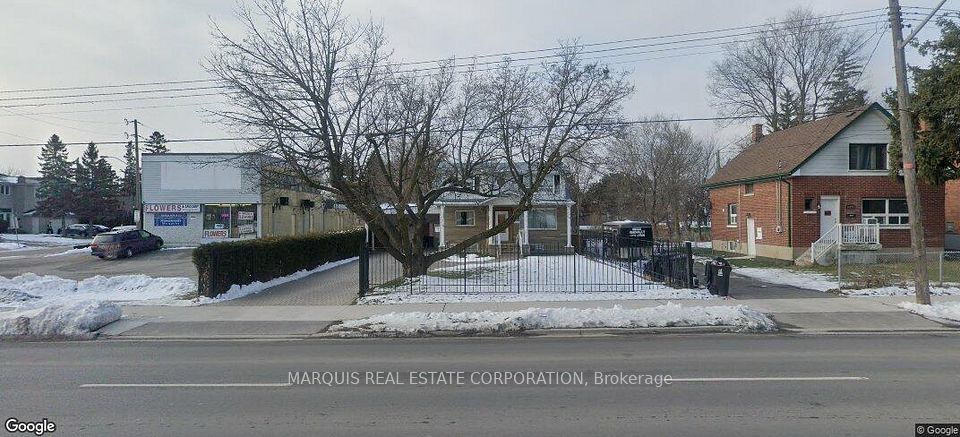$1,298,800
563 Farmstead Drive, Milton, ON L9T 4M6
Property Description
Property type
Detached
Lot size
N/A
Style
2-Storey
Approx. Area
2000-2500 Sqft
Room Information
| Room Type | Dimension (length x width) | Features | Level |
|---|---|---|---|
| Living Room | 5.39 x 3.35 m | Hardwood Floor, Combined w/Dining, Overlooks Frontyard | Main |
| Dining Room | 3.18 x 3.35 m | Hardwood Floor, Overlooks Backyard, Crown Moulding | Main |
| Kitchen | 4.44 x 3.43 m | Ceramic Floor, Granite Counters, Stainless Steel Appl | Main |
| Family Room | 5.54 x 3.47 m | Hardwood Floor, Gas Fireplace, Overlooks Pool | Main |
About 563 Farmstead Drive
This beautiful family home, located in the desirable Bronte Meadows neighborhood in Milton, has been freshly painted and offers a bright, welcoming atmosphere. The first floor features a spacious living and dining room, with natural light flowing in, highlighting the lovely front yard garden and offering a stunning view of the inground pool in the backyard. The updated kitchen boasts granite countertops, stainless steel appliances, a bar fridge, and ample cupboard space. It opens up to the cozy family room, complete with a fireplace, creating the perfect spot to unwind and enjoy the view of the backyard, ideal for those summer days by the pool. Upstairs, you'll find four generous-sized bedrooms, including a primary room retreat with a large closet and a 3-piece ensuite. The main bath has been recently renovated. The fully finished basement includes two additional bedrooms, a 4-piece bathroom, a recreation room, and a roughed-in kitchenette, offering plenty of space for family or guests. The main floor also features a laundry/mudroom with access to the side yard and backyard. This home is within walking distance to schools and parks, just minutes from Milton District Hospital, and offers easy access to public transit, making it a fantastic place to call home in a great neighborhood.
Home Overview
Last updated
3 days ago
Virtual tour
None
Basement information
Finished
Building size
--
Status
In-Active
Property sub type
Detached
Maintenance fee
$N/A
Year built
--
Additional Details
Price Comparison
Location

Shally Shi
Sales Representative, Dolphin Realty Inc
MORTGAGE INFO
ESTIMATED PAYMENT
Some information about this property - Farmstead Drive

Book a Showing
Tour this home with Shally ✨
I agree to receive marketing and customer service calls and text messages from Condomonk. Consent is not a condition of purchase. Msg/data rates may apply. Msg frequency varies. Reply STOP to unsubscribe. Privacy Policy & Terms of Service.






