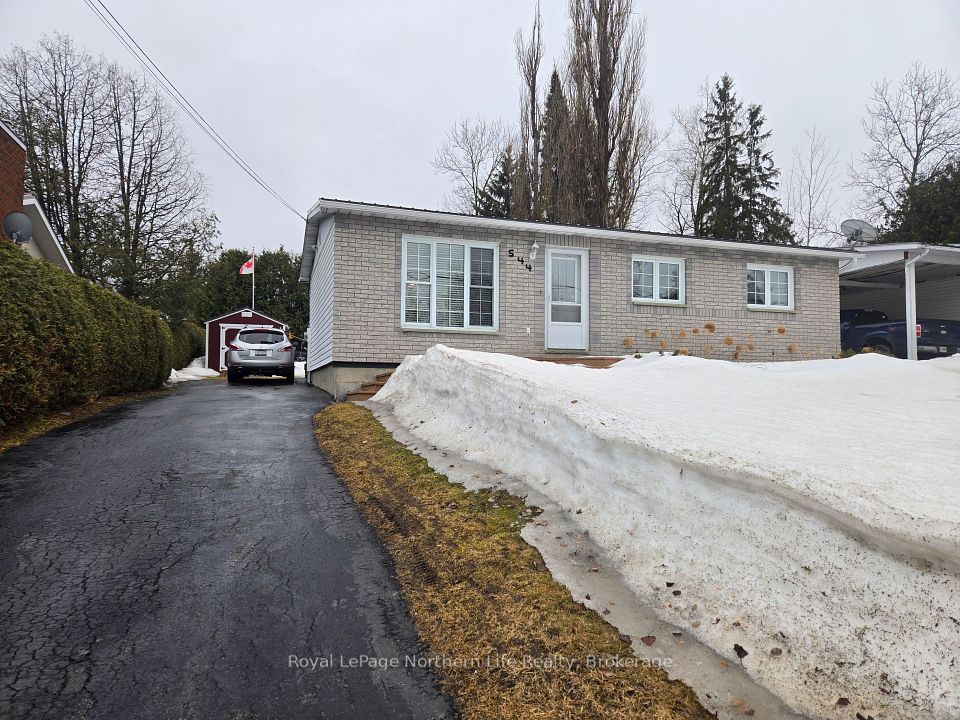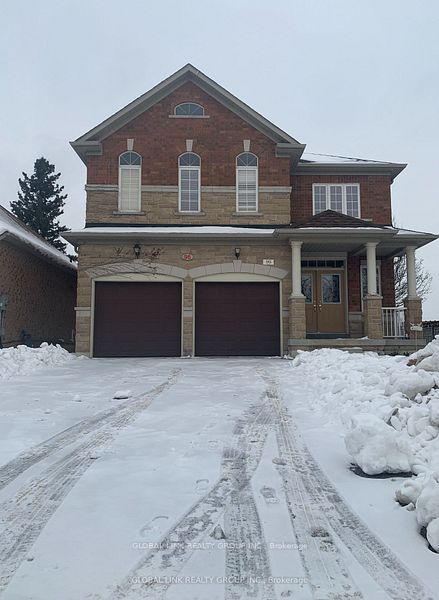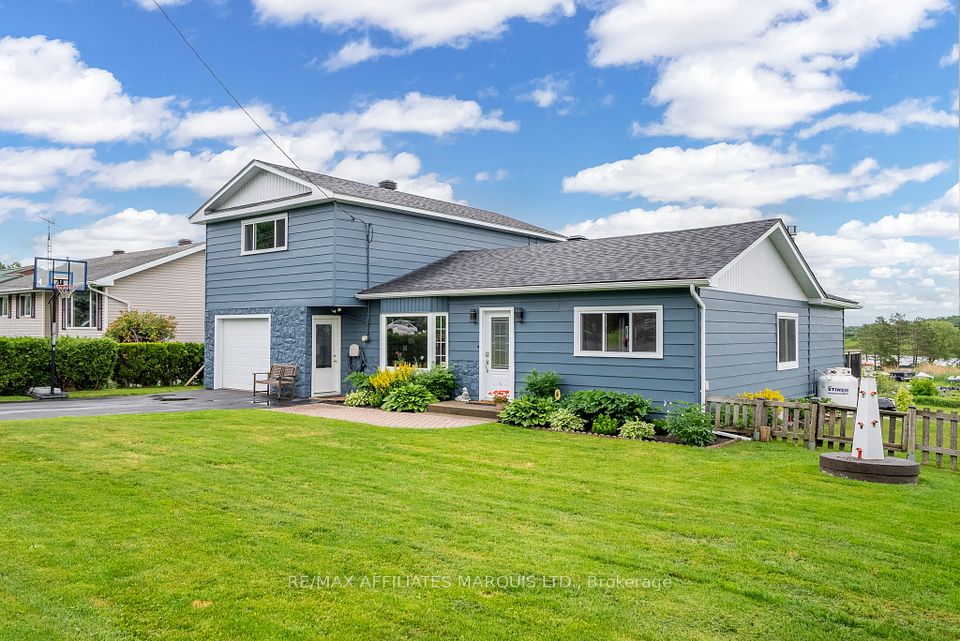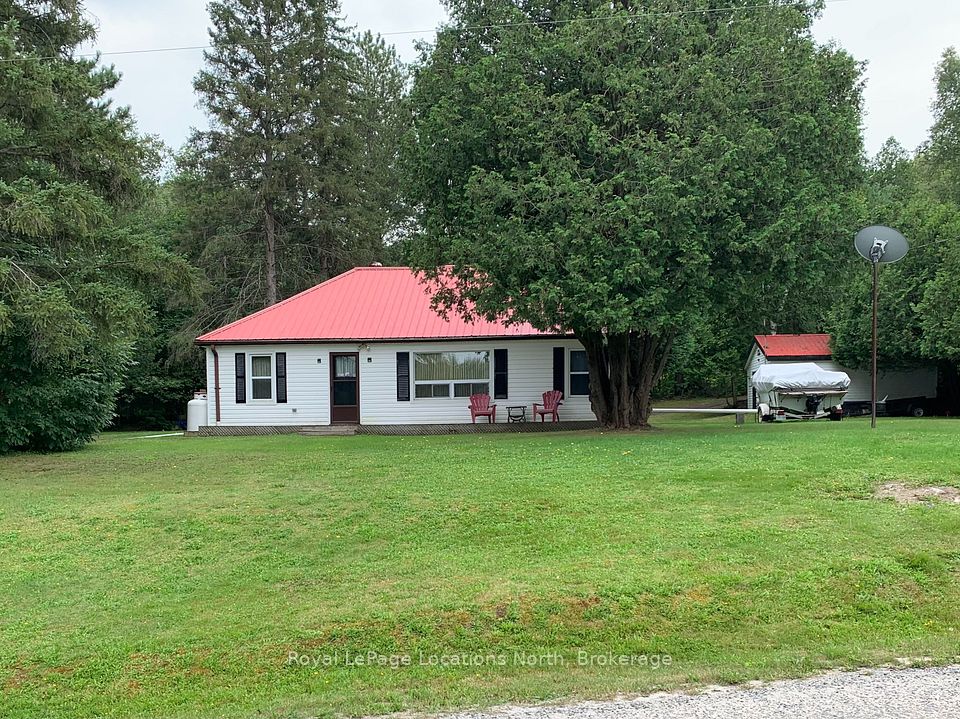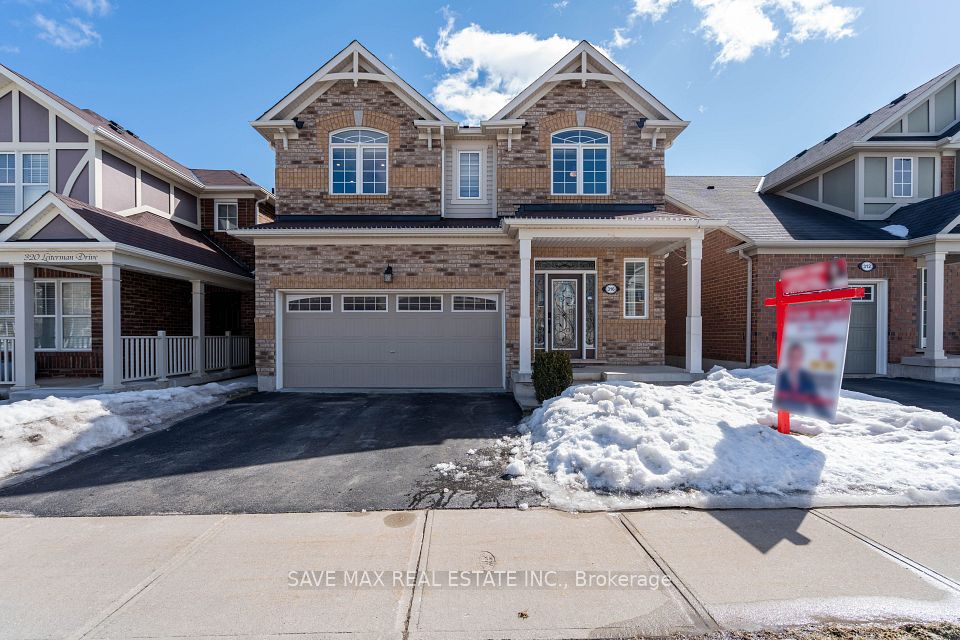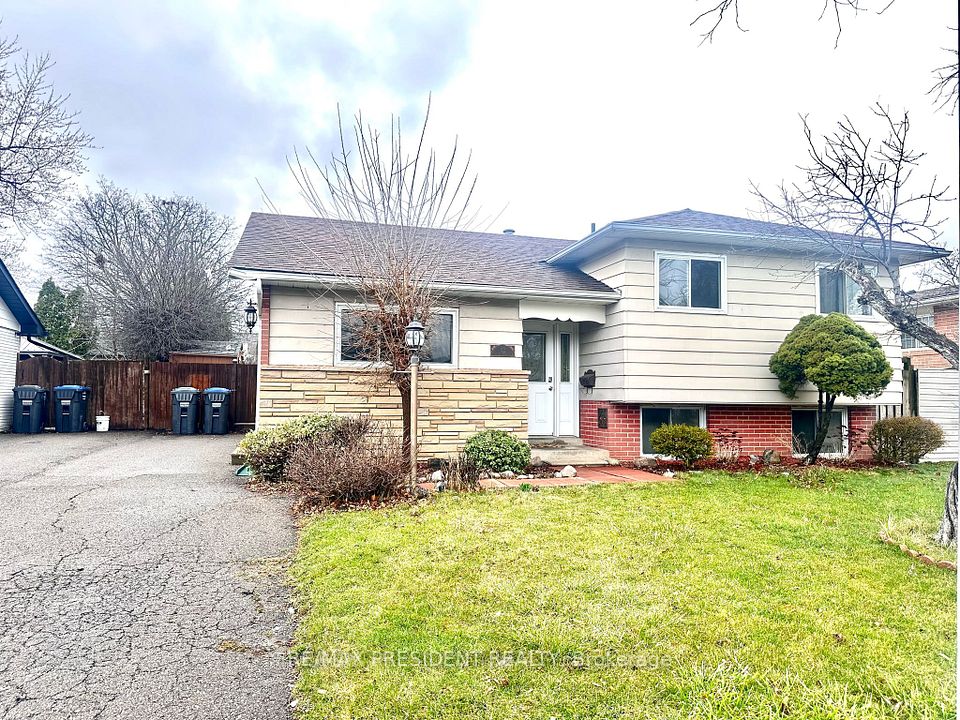$5,500
56 Withrow Avenue, Toronto E01, ON M4K 1C9
Property Description
Property type
Detached
Lot size
N/A
Style
3-Storey
Approx. Area
N/A Sqft
Room Information
| Room Type | Dimension (length x width) | Features | Level |
|---|---|---|---|
| Living Room | 3.33 x 3.92 m | Hardwood Floor, Pot Lights | Main |
| Dining Room | 3.13 x 4 m | Hardwood Floor, Formal Rm, 2 Pc Bath | Main |
| Kitchen | 3.39 x 4.69 m | Hardwood Floor, Renovated, W/O To Yard | Main |
| Primary Bedroom | 4.86 x 3.53 m | Hardwood Floor, Bay Window, Closet | Second |
About 56 Withrow Avenue
Welcome to 56 Withrow Avenue, where charm meets space, and your dream home finally exists in Torontos Withrow School District. This 2.5-storey detached stunner is packed with 4 big bedrooms, 3 bathrooms, and a lot so huge you might forget you're in the city. Step inside and be greeted by large, airy rooms because who wants to feel cramped in their own home? The renovated interior blends classic character with modern style, making it the perfect spot for family life, entertaining, or just basking in your own good taste. The kitchen? A chefs delight. The living spaces? Spacious and sun-drenched. The bedrooms? More than enough room for kids, guests, or that Peloton you swore youd use.Out back, the massive yard is ready for BBQs, dogs, kids, and maybe even that veggie garden you keep talking about. And don't stress about parking, street spots are available, so your friends can actually come visit. Located in one of Torontos best neighbourhoods, you're just steps from Withrow Park, The Danforth, transit, great schools, and some of the city's best coffee and food.
Home Overview
Last updated
Mar 31
Virtual tour
None
Basement information
Unfinished
Building size
--
Status
In-Active
Property sub type
Detached
Maintenance fee
$N/A
Year built
--
Additional Details
Price Comparison
Location

Shally Shi
Sales Representative, Dolphin Realty Inc
MORTGAGE INFO
ESTIMATED PAYMENT
Some information about this property - Withrow Avenue

Book a Showing
Tour this home with Shally ✨
I agree to receive marketing and customer service calls and text messages from Condomonk. Consent is not a condition of purchase. Msg/data rates may apply. Msg frequency varies. Reply STOP to unsubscribe. Privacy Policy & Terms of Service.






