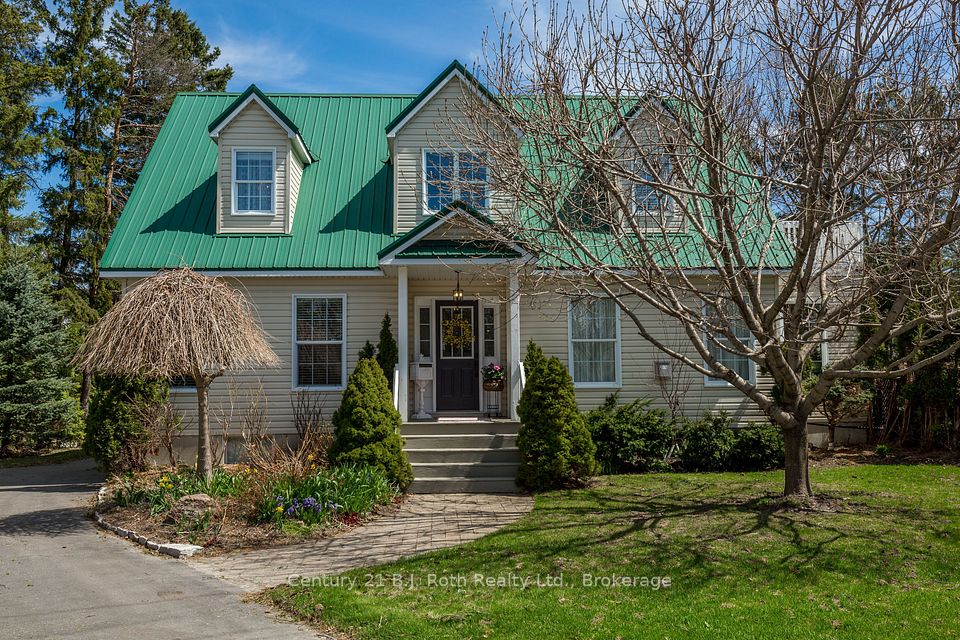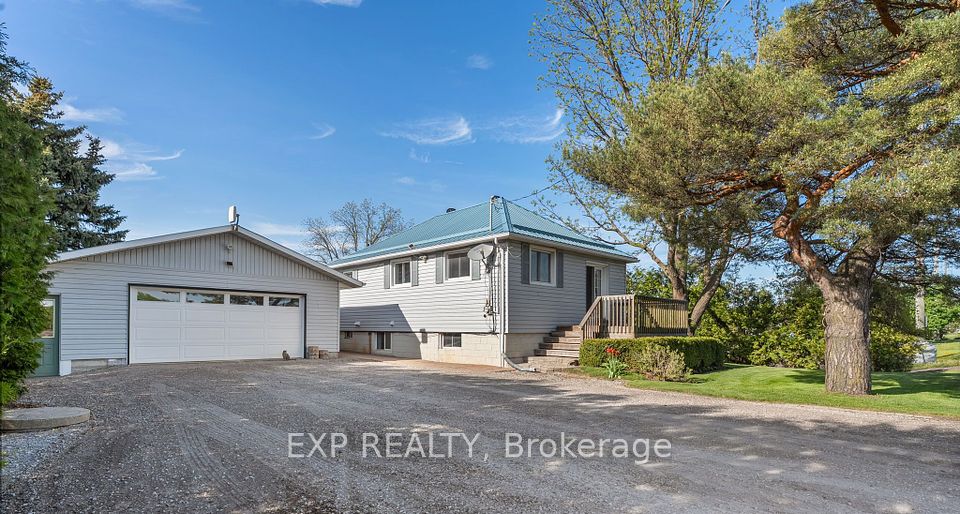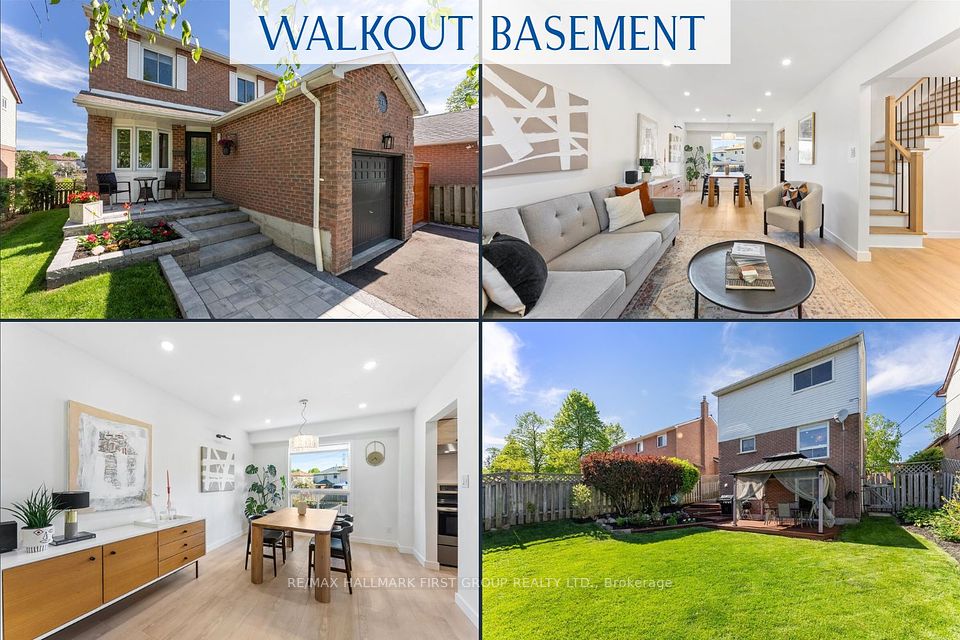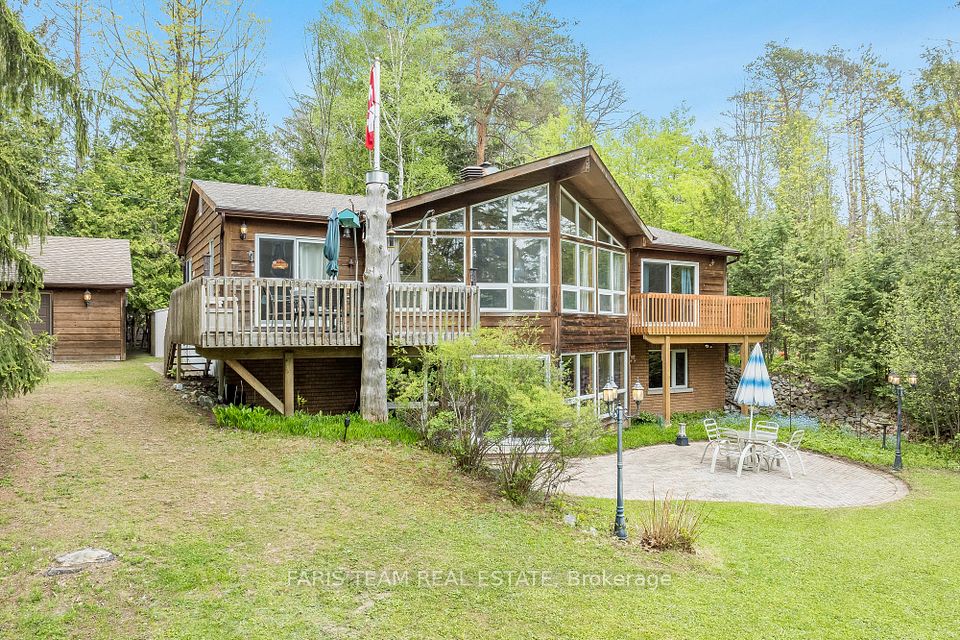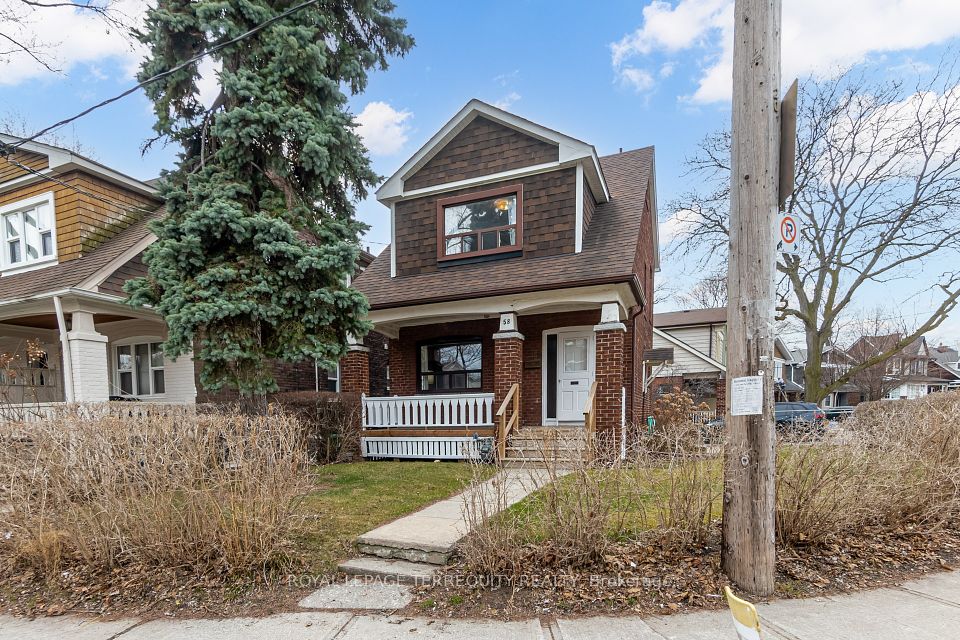$1,299,000
56 Oakley Court, Hamilton, ON L9G 1T5
Property Description
Property type
Detached
Lot size
N/A
Style
Bungalow
Approx. Area
1100-1500 Sqft
Room Information
| Room Type | Dimension (length x width) | Features | Level |
|---|---|---|---|
| Living Room | 5.77 x 3.76 m | California Shutters, Carpet Free, Crown Moulding | Main |
| Dining Room | 3.76 x 2.26 m | California Shutters, Carpet Free, Crown Moulding | Main |
| Kitchen | 5.82 x 3.33 m | California Shutters, Carpet Free, Eat-in Kitchen | Main |
| Foyer | 6.12 x 2.44 m | Carpet Free | Main |
About 56 Oakley Court
Supreme location in highly desired neighborhood! Welcome home to this dazzling brick bungalow, impressively maintained and renovated with premium workmanship and materials. Amazing attention to detail and elegance shows throughout. The home is complete with mature landscaping, fully fenced yard and sparkling inground, heated, saltwater pool plus all of the luxuries of a backyard oasis like outside kitchen and lots of lounging space perfect for stay-cay delights. Enjoy the main level features of open concept living, dream gourmet kitchen with all of the custom I-wants like Thermador appliances, Caesarstone central island, pot filler spigot, walk-in pantry and more. A beautiful Valor fireplace accents the living-dining area complete with huge windows. The serene primary bedroom boasts 4-pc ensuite bath and huge walk-in closet. 3-pc main bath completes this level. Lower 2-bedroom in-law suite with separate entrance from foyer will please your intergenerational family needs, or could provide income potential short-term rental opportunities. (Present owner has prior rented lower level for $300/night &$2200 per month.) A Valor gas fireplace graces this space as well to add to the character of the home. For those wanting a dog-run, see the excellent potential on the side of the home @ 10 ft wide by 30 ft long. Just add another gate and pet-run is complete! Recent updates include: pool salt generator, pool filter ('20-'24) all exterior doors, flooring main- engineered hardwood, porcelain tile (all '23); eaves ('22) 2main level bedrooms converted to large Primary with ensuite bath/walk-in closet, pool shed roof shingles& trim replaced, furnace & AC replaced, Exterior stucco, brick painted, new windows (all'19) and more! Homes like this don't come around often .
Home Overview
Last updated
May 14
Virtual tour
None
Basement information
Apartment, Full
Building size
--
Status
In-Active
Property sub type
Detached
Maintenance fee
$N/A
Year built
--
Additional Details
Price Comparison
Location

Angela Yang
Sales Representative, ANCHOR NEW HOMES INC.
MORTGAGE INFO
ESTIMATED PAYMENT
Some information about this property - Oakley Court

Book a Showing
Tour this home with Angela
I agree to receive marketing and customer service calls and text messages from Condomonk. Consent is not a condition of purchase. Msg/data rates may apply. Msg frequency varies. Reply STOP to unsubscribe. Privacy Policy & Terms of Service.






