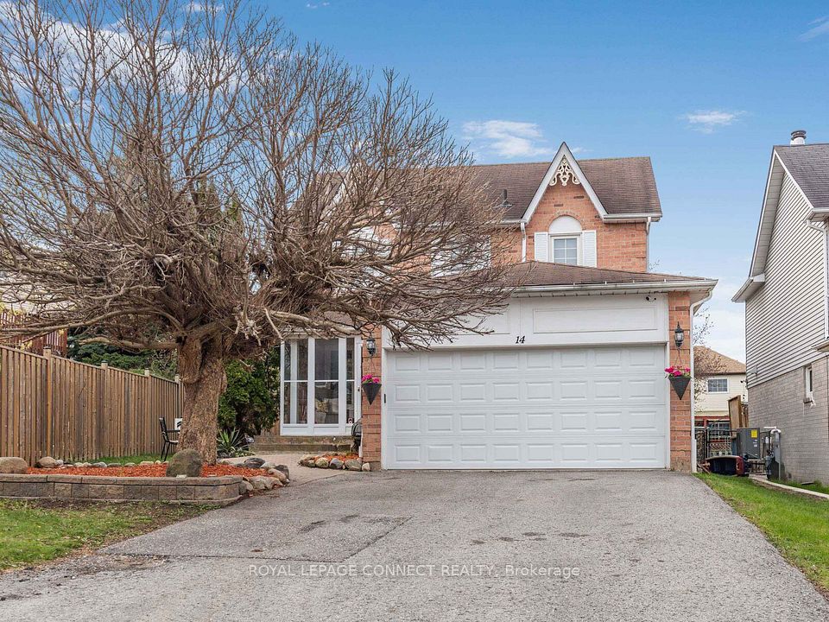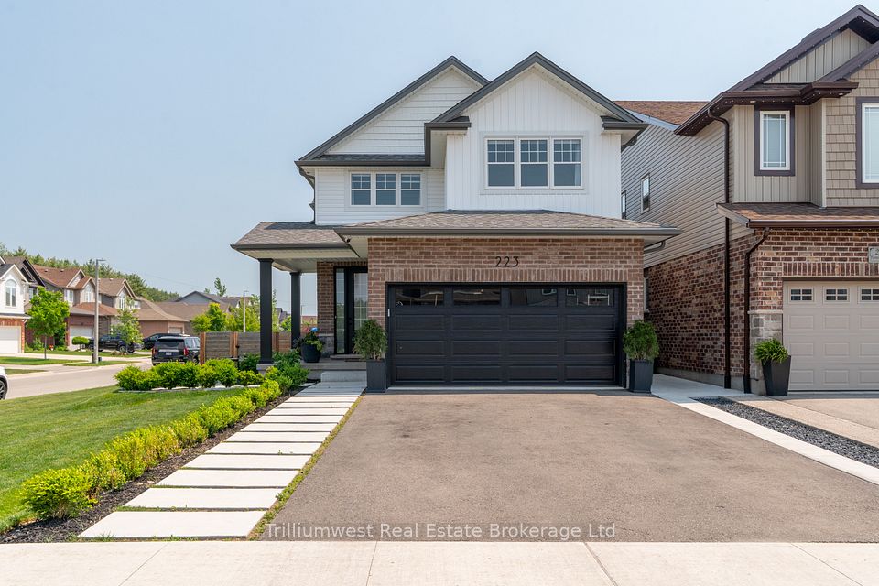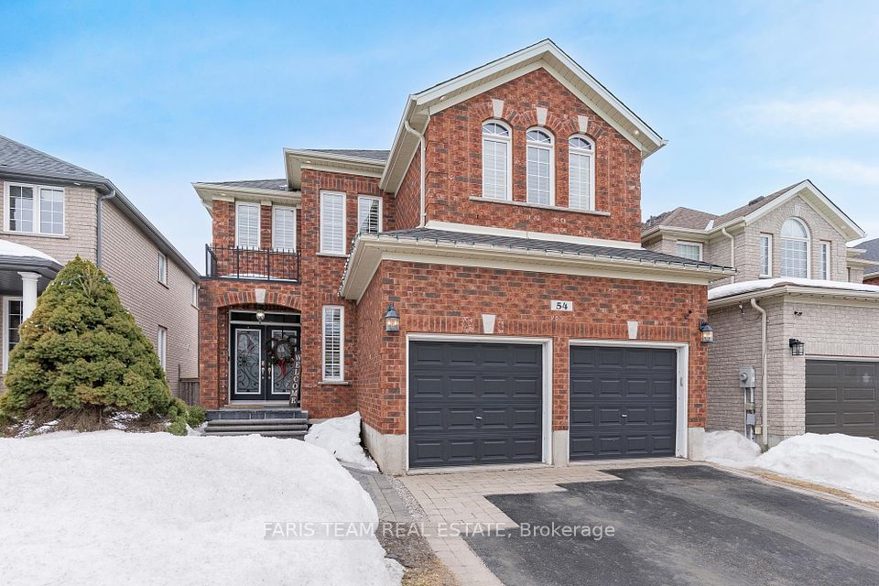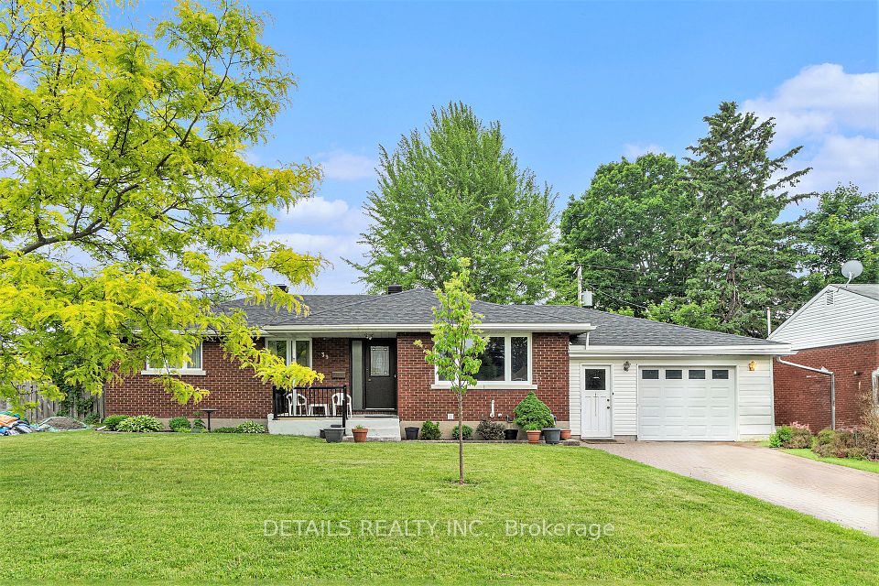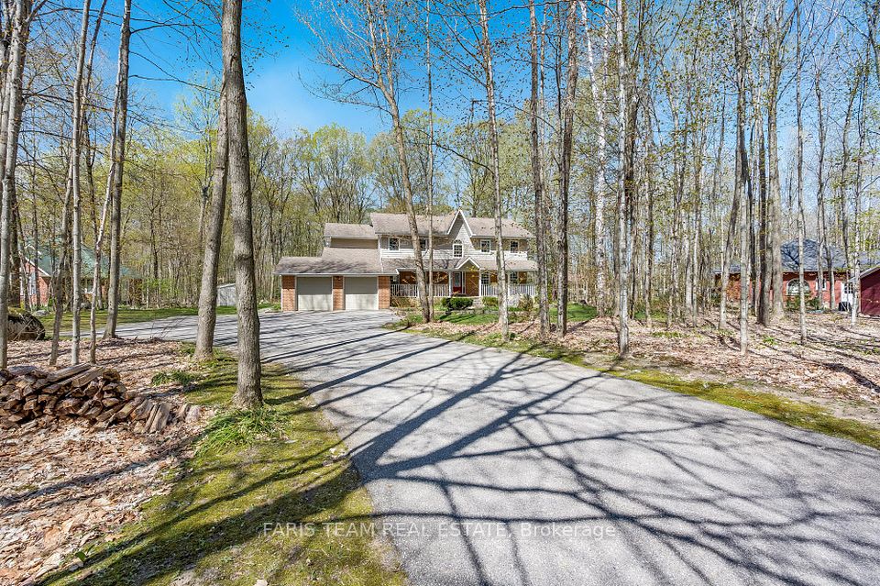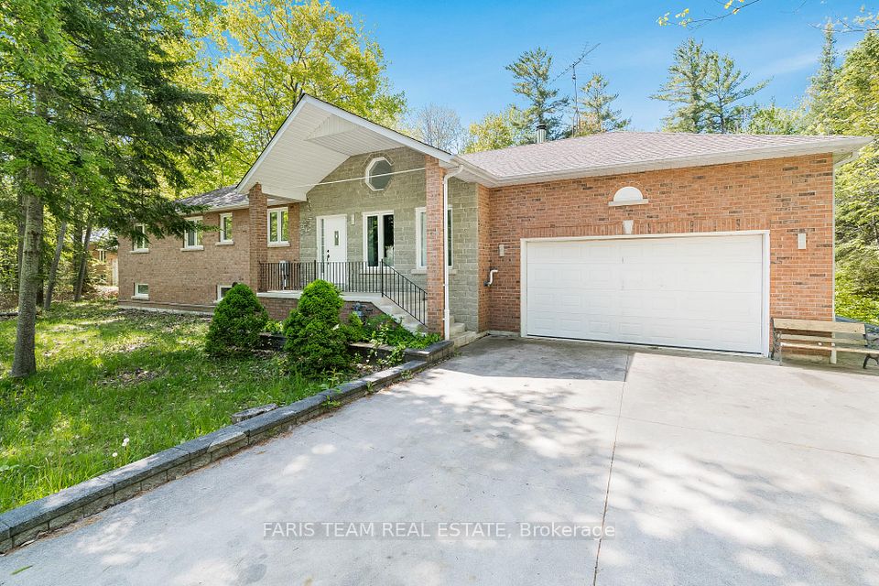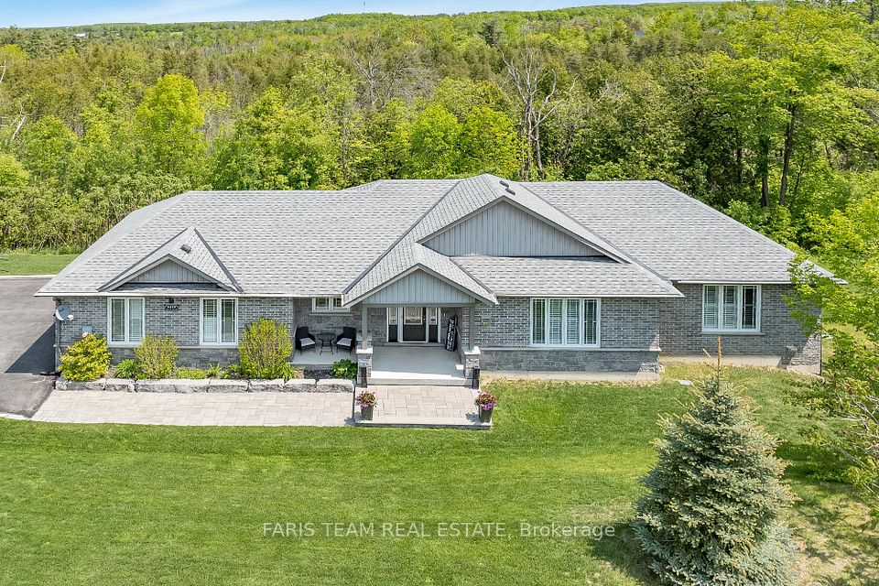$979,000
56 Graihawk Drive, Barrie, ON L4N 6G7
Property Description
Property type
Detached
Lot size
< .50
Style
2-Storey
Approx. Area
1500-2000 Sqft
Room Information
| Room Type | Dimension (length x width) | Features | Level |
|---|---|---|---|
| Kitchen | 3.5 x 3.04 m | N/A | Main |
| Breakfast | 3.5 x 2.66 m | N/A | Main |
| Great Room | 4.41 x 5.68 m | N/A | Main |
| Mud Room | N/A | N/A | Main |
About 56 Graihawk Drive
BACKING ONTO EP LAND, in the sought-after Ardagh Bluffs neighbourhood. Grandview-built home checks off all boxes. CUSTOM DESIGNED KITCHEN is the epitome of luxury and functionality. An expansive island with modern QUARTZ counter tops, provides a central gathering spot, perfect for both food preparation and casual dining. The main level boasts 9 ft ceilings, abundant pot lighting, gorgeous flooring and modern wall finishes all in neutral tones throughout. The main level layout is flooded with natural light,thanks to upgraded windows that enhance the beauty of the home. A walkway separating this home from its neighbour, adds privacy and maintains a sense of openness. The living area is centred around a cozy fireplace, adding both warmth and charm to the space. Upstairs, you'll find 3 spacious bedrooms, each offering a comfortable space. Fully finished basement with 2 additional bedrooms makes this home one of a kind!
Home Overview
Last updated
May 29
Virtual tour
None
Basement information
Full, Finished
Building size
--
Status
In-Active
Property sub type
Detached
Maintenance fee
$N/A
Year built
--
Additional Details
Price Comparison
Location

Angela Yang
Sales Representative, ANCHOR NEW HOMES INC.
MORTGAGE INFO
ESTIMATED PAYMENT
Some information about this property - Graihawk Drive

Book a Showing
Tour this home with Angela
I agree to receive marketing and customer service calls and text messages from Condomonk. Consent is not a condition of purchase. Msg/data rates may apply. Msg frequency varies. Reply STOP to unsubscribe. Privacy Policy & Terms of Service.






