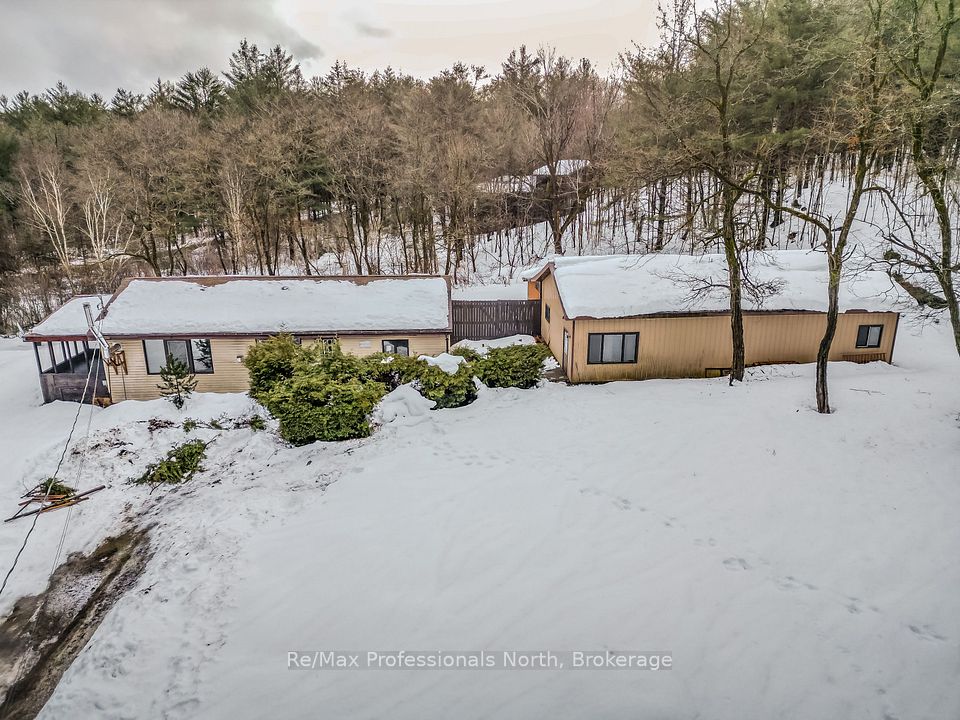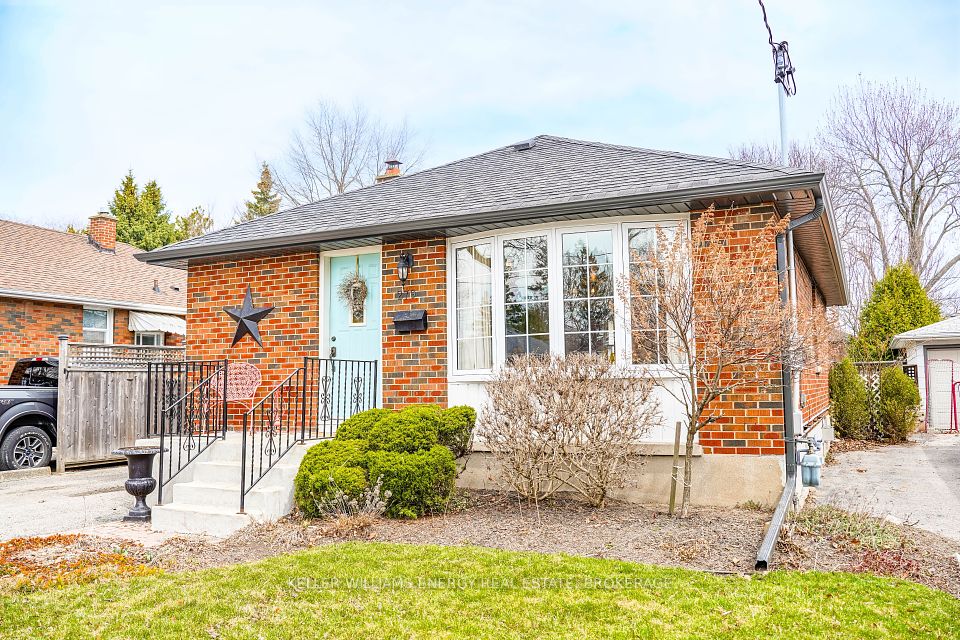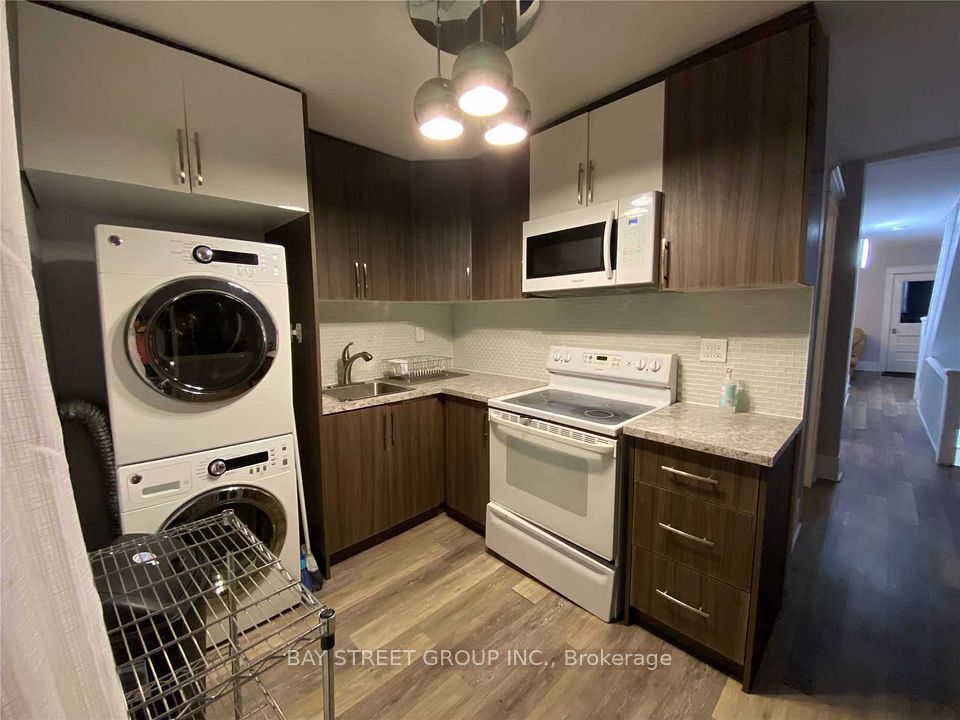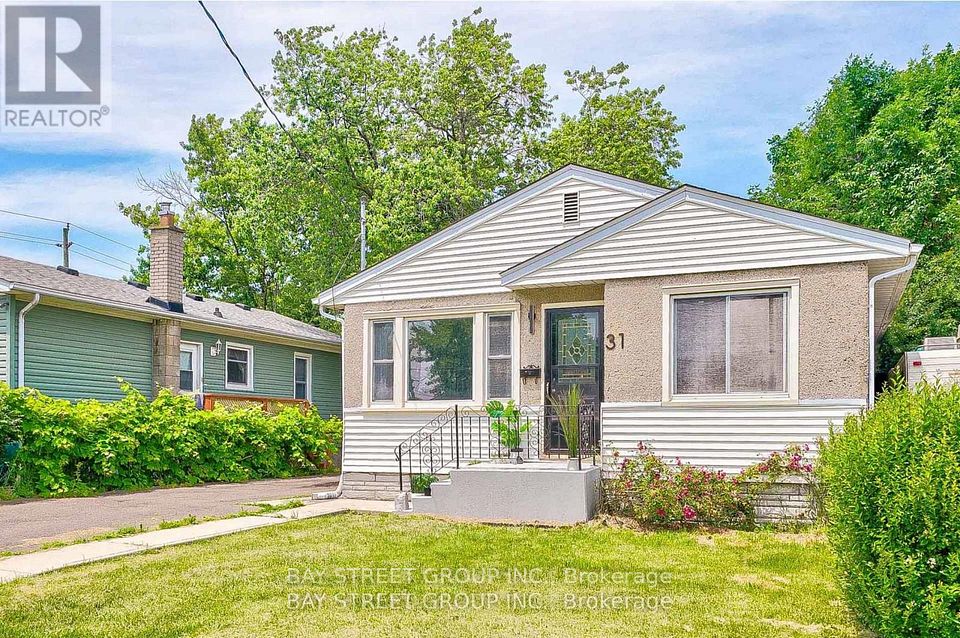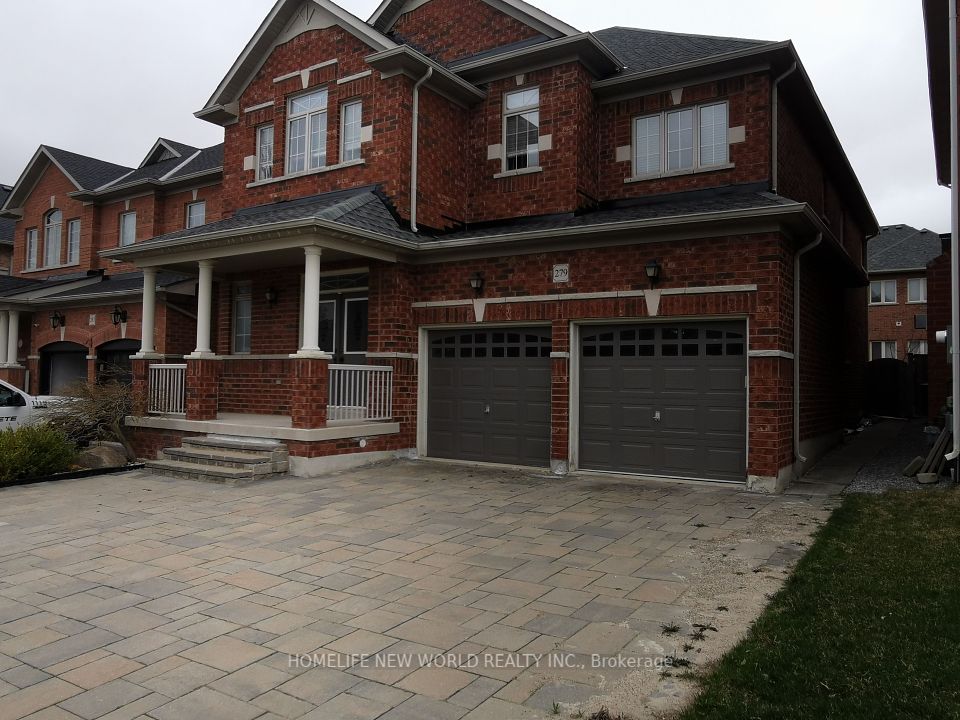$499,000
Last price change Feb 28
56 Centre Street, Edwardsburgh/Cardinal, ON K0E 1X0
Property Description
Property type
Detached
Lot size
N/A
Style
1 1/2 Storey
Approx. Area
1500-2000 Sqft
Room Information
| Room Type | Dimension (length x width) | Features | Level |
|---|---|---|---|
| Kitchen | 4.75 x 4.63 m | B/I Ctr-Top Stove, B/I Oven, Eat-in Kitchen | Main |
| Living Room | 8.32 x 5.88 m | Combined w/Dining, Pellet, Bay Window | Main |
| Laundry | 3.7 x 2.83 m | 2 Pc Bath | Main |
| Primary Bedroom | 4.75 x 4.72 m | Ceiling Fan(s), Carpet Free | Second |
About 56 Centre Street
Presenting a lovely family home nestled on a spacious rural lot on the edge of town, this charming property offers an ideal living space. With extensive renovations implemented over time, this older residence exudes a blend of classic charm and modern upgrades. Step through the inviting front porch to discover a generously-sized eat-in kitchen boasting ample oak cabinetry and a versatile island.Adjacent to the kitchen, the property features a large laundry room and a convenient 2-piece bathroom with enough space to add a shower! Beyond the laundry area, there is a storage space with additional loft. From the kitchen a large open living/formal dining area with an abundance of natural light pouring in through large windows and patio doors. A pellet stove within this living area could add warmth and ambiance to this space. The main front door entrance opens to the beautiful original staircase, accompanied by a chairlift that can be retained or removed based on preference. The second level primary bedroom offers generous proportions and a sizeable closet, while the secondary bedrooms also present ample space, each featuring oversized closets. The main 4-piece bathroom provides a large jacuzzi tub and a walk-in linen closet.Carpet-free flooring throughout the home for easy care! The basement area serves as additional storage space. Positioned nicely off the street, this property spans half an acre - a perfect blank canvas for gardening enthusiasts.Fantastic location for those commuters, with highway access nearby, Spencerville is a growing community with all the main amenities - gas, LCBO, village pantry, nutrition store, hardware, and Bar & Grill to name just a few! There are many events throughout the year to be able to play where you live. This is an estate sale being sold "as is". Some known recent updates a furnace installed in 2020 and a metal roof added in 2023.
Home Overview
Last updated
Apr 14
Virtual tour
None
Basement information
Unfinished, Partial Basement
Building size
--
Status
In-Active
Property sub type
Detached
Maintenance fee
$N/A
Year built
--
Additional Details
Price Comparison
Location

Shally Shi
Sales Representative, Dolphin Realty Inc
MORTGAGE INFO
ESTIMATED PAYMENT
Some information about this property - Centre Street

Book a Showing
Tour this home with Shally ✨
I agree to receive marketing and customer service calls and text messages from Condomonk. Consent is not a condition of purchase. Msg/data rates may apply. Msg frequency varies. Reply STOP to unsubscribe. Privacy Policy & Terms of Service.






