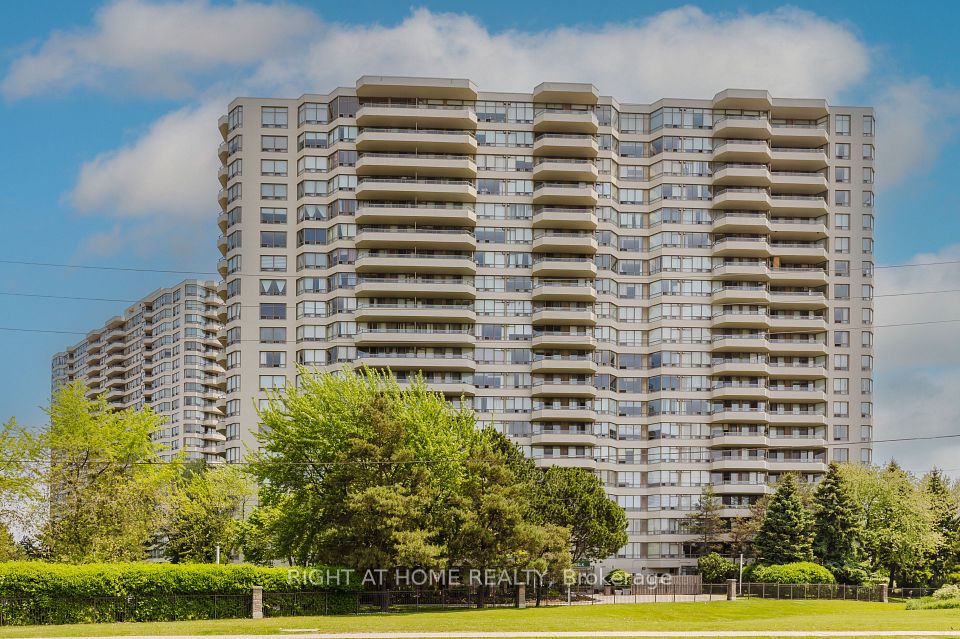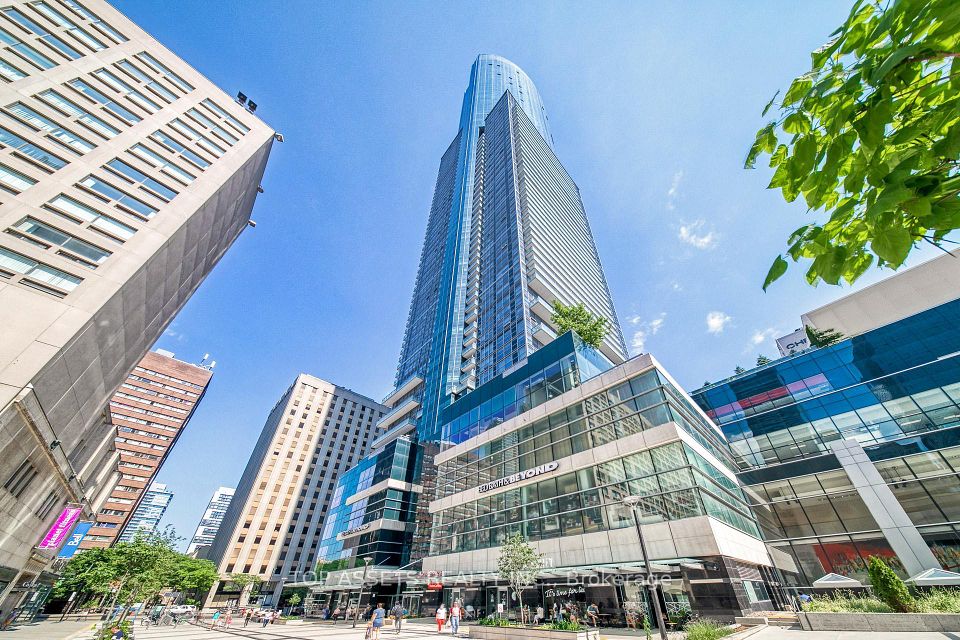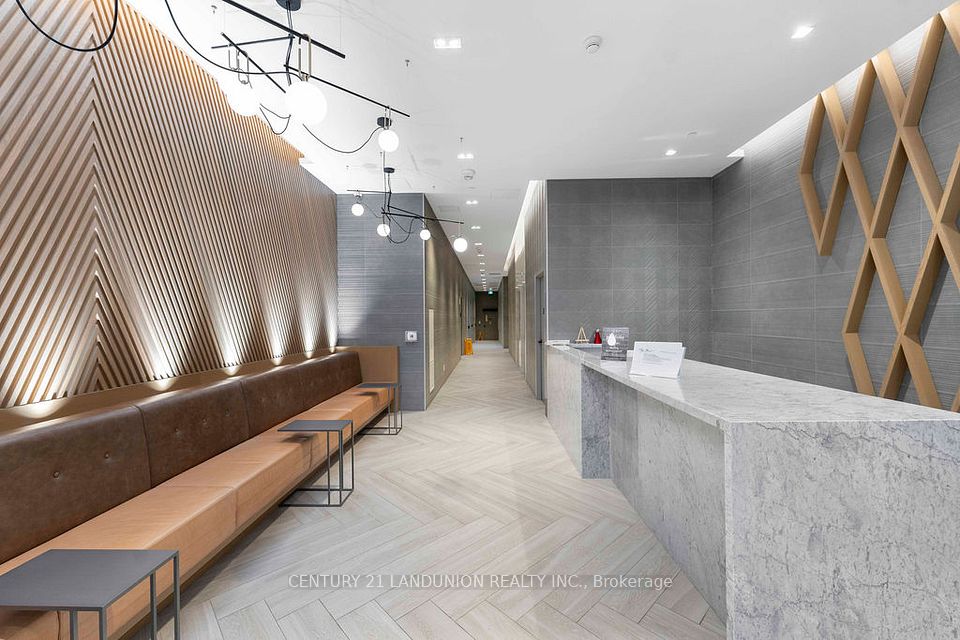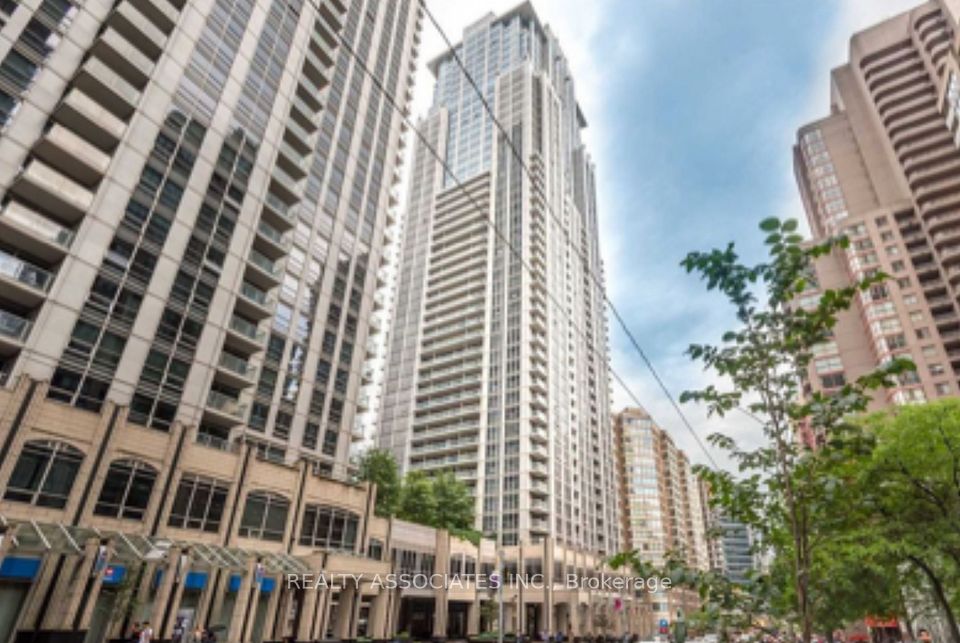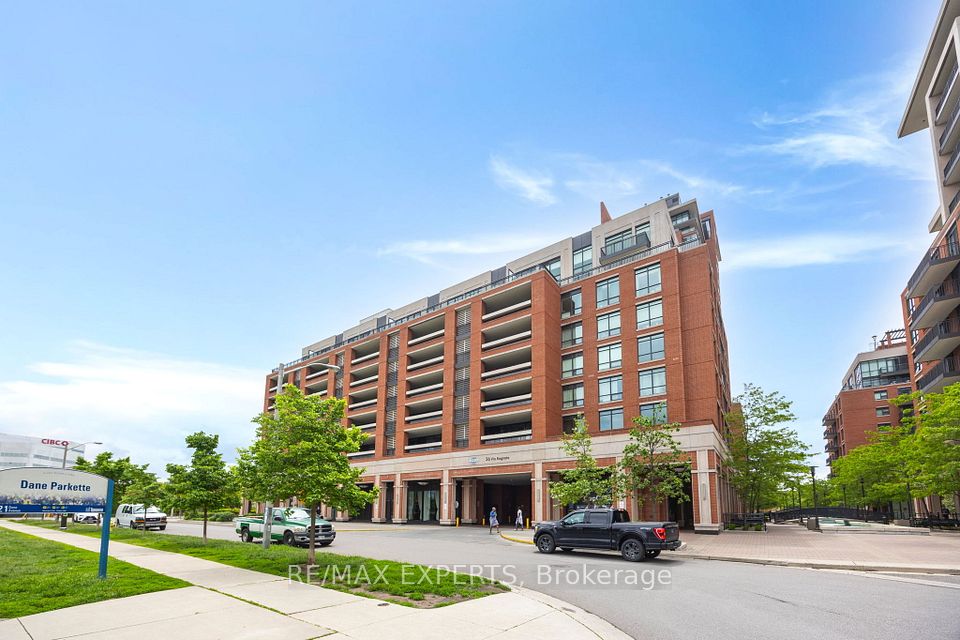$699,000
56 Annie Craig Drive, Toronto W06, ON M8V 0C8
Property Description
Property type
Condo Apartment
Lot size
N/A
Style
Apartment
Approx. Area
700-799 Sqft
Room Information
| Room Type | Dimension (length x width) | Features | Level |
|---|---|---|---|
| Living Room | 3.99 x 3.68 m | Hardwood Floor, Open Concept, W/O To Balcony | Main |
| Kitchen | 3.99 x 2.41 m | Hardwood Floor, Modern Kitchen, Stainless Steel Appl | Main |
| Primary Bedroom | 3.15 x 3.1 m | Hardwood Floor, Closet, W/O To Balcony | Main |
| Bedroom 2 | 3.15 x 2.95 m | Hardwood Floor, Closet, W/O To Balcony | Main |
About 56 Annie Craig Drive
Life is better by the lake and this bright corner unit at Lago proves it. With southwest exposure, floor-to-ceiling windows, and a large wraparound balcony, you'll enjoy sunshine and water views all day long. Inside: 775 sq ft of functional space with 2 bedrooms, a separate den, and open-concept living/dining with 9-ft ceilings and engineered hardwood throughout. The kitchen features granite counters, a centre island, and stainless steel appliances. Freshly painted and move-in ready. Includes 1 underground parking spot and 1 locker. Walk to the lake, parks, shops, transit, and restaurants. Easy highway access. Resort-style amenities in a well-managed building.
Home Overview
Last updated
May 30
Virtual tour
None
Basement information
None
Building size
--
Status
In-Active
Property sub type
Condo Apartment
Maintenance fee
$625.58
Year built
--
Additional Details
Price Comparison
Location

Angela Yang
Sales Representative, ANCHOR NEW HOMES INC.
MORTGAGE INFO
ESTIMATED PAYMENT
Some information about this property - Annie Craig Drive

Book a Showing
Tour this home with Angela
I agree to receive marketing and customer service calls and text messages from Condomonk. Consent is not a condition of purchase. Msg/data rates may apply. Msg frequency varies. Reply STOP to unsubscribe. Privacy Policy & Terms of Service.







