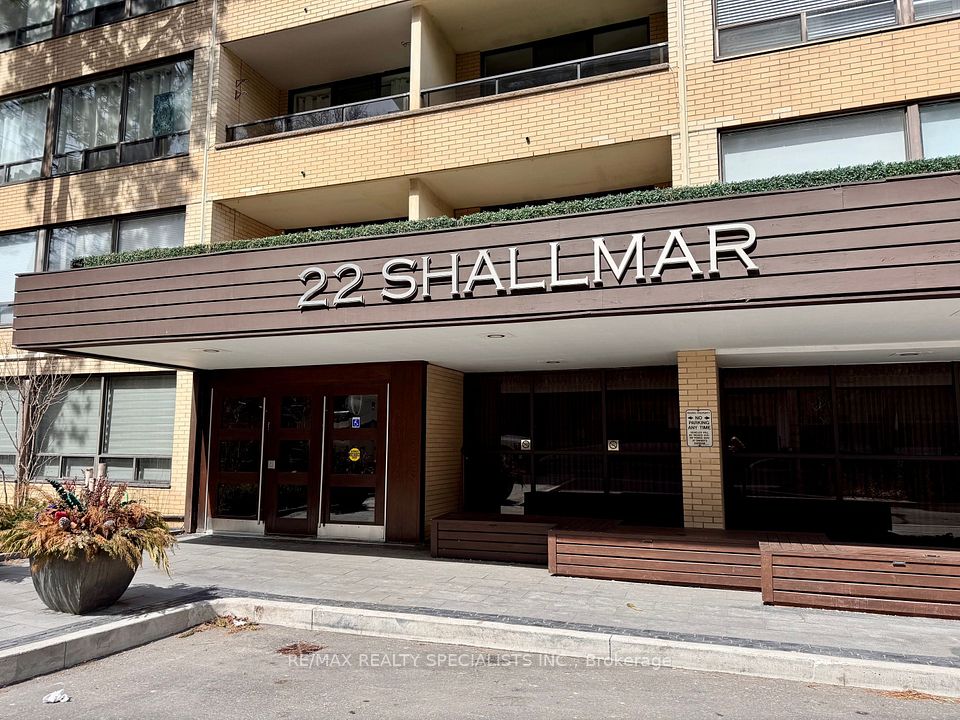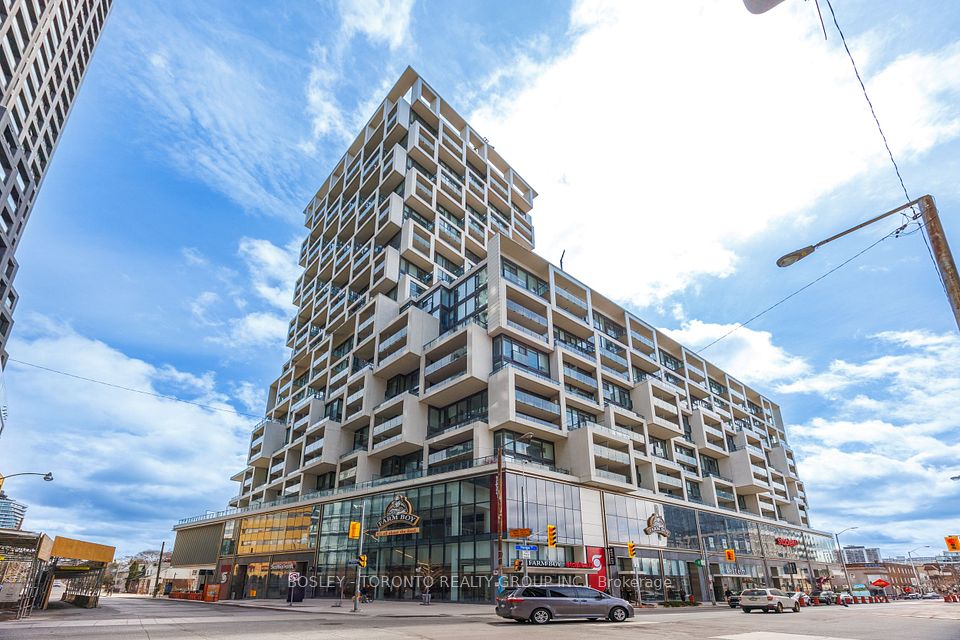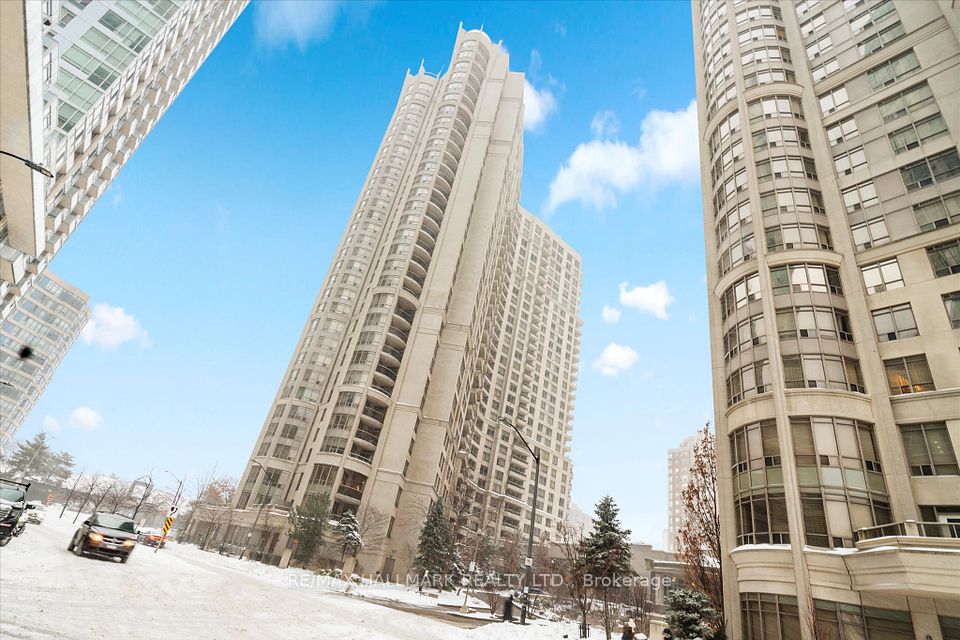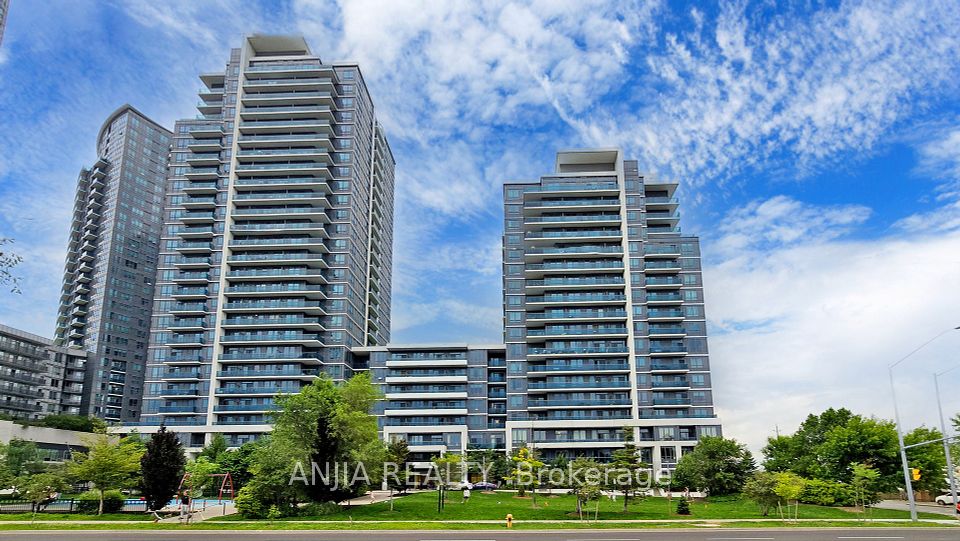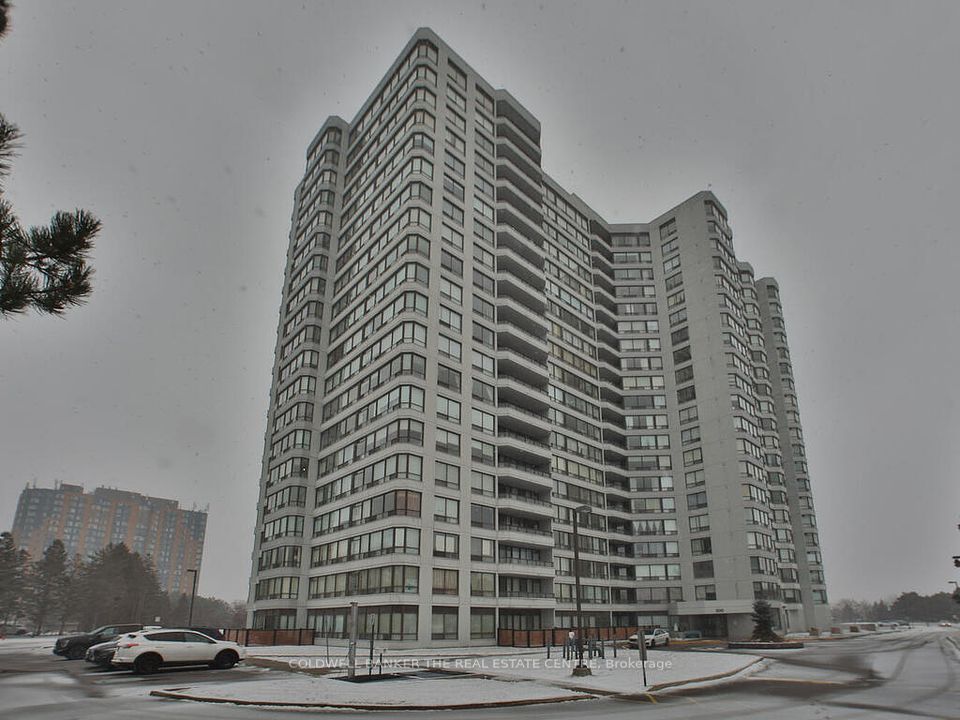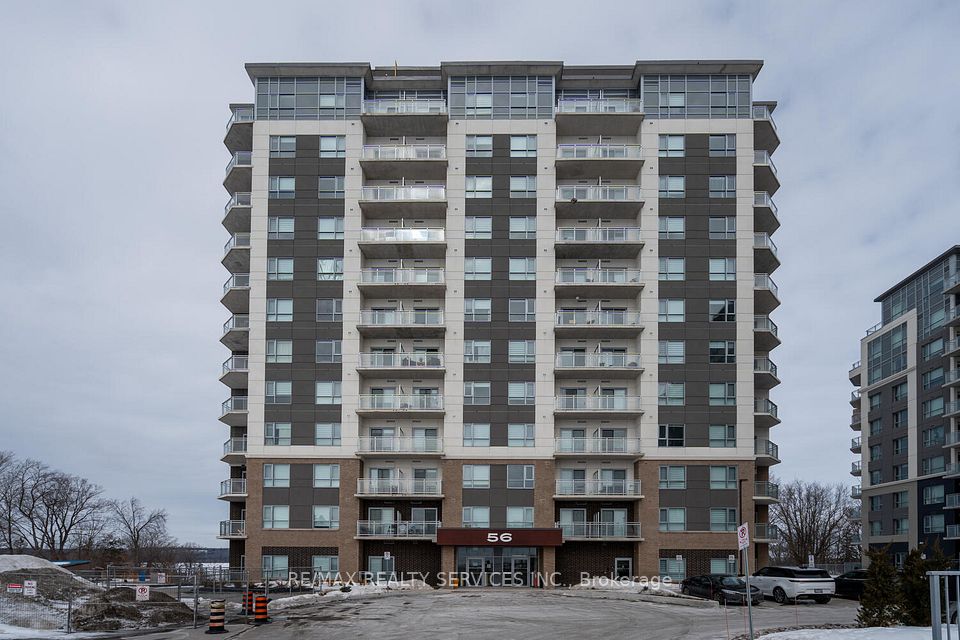$649,900
5595 DRUMMOND Road, Niagara Falls, ON L2G 4L2
Property Description
Property type
Condo Apartment
Lot size
N/A
Style
Bungalow
Approx. Area
1200-1399 Sqft
Room Information
| Room Type | Dimension (length x width) | Features | Level |
|---|---|---|---|
| Kitchen | 3.69 x 3.66 m | N/A | Main |
| Dining Room | 4.42 x 2.13 m | N/A | Main |
| Living Room | 4.88 x 4.42 m | N/A | Main |
| Bedroom | 4.88 x 3.96 m | N/A | Main |
About 5595 DRUMMOND Road
Welcome to 23-5595 Drummond Road, Niagara Falls. Discover the ease and comfort of one-level living in this beautifully maintained, move-in ready bungalow townhome, ideally situated in the heart of Niagara Falls. Enjoy the convenience of being close to shopping, amenities, and highway access all just minutes away. Step inside of a bright and spacious foyer that sets the tone for the rest of the home. French doors open into a versatile second bedroom featuring double closets perfect for guests or a home office. You'll also appreciate the inside entry to the attached single-car garage for added convenience. The open-concept kitchen, dining, and living areas are enhanced by soaring vaulted ceilings and a cozy gas fireplace. Sliding patio doors lead to your private wood deck, the perfect space to relax or entertain. The oversized primary bedroom offers a generous 7x7 walk-in closet and ensuite bathroom. Hidden behind closet doors on the main level you'll find laundry, offering true main-floor functionality. Downstairs, the full basement awaits your personal touch and includes a finished 3-piece bathroom a great bonus space with endless potential. Located in the quiet and sought-after community of Drummond Court, this home offers a low-maintenance lifestyle without compromise. Don't miss your opportunity to make this exceptional townhome yours.
Home Overview
Last updated
Apr 7
Virtual tour
None
Basement information
Unfinished, Full
Building size
--
Status
In-Active
Property sub type
Condo Apartment
Maintenance fee
$400
Year built
--
Additional Details
Price Comparison
Location

Shally Shi
Sales Representative, Dolphin Realty Inc
MORTGAGE INFO
ESTIMATED PAYMENT
Some information about this property - DRUMMOND Road

Book a Showing
Tour this home with Shally ✨
I agree to receive marketing and customer service calls and text messages from Condomonk. Consent is not a condition of purchase. Msg/data rates may apply. Msg frequency varies. Reply STOP to unsubscribe. Privacy Policy & Terms of Service.






