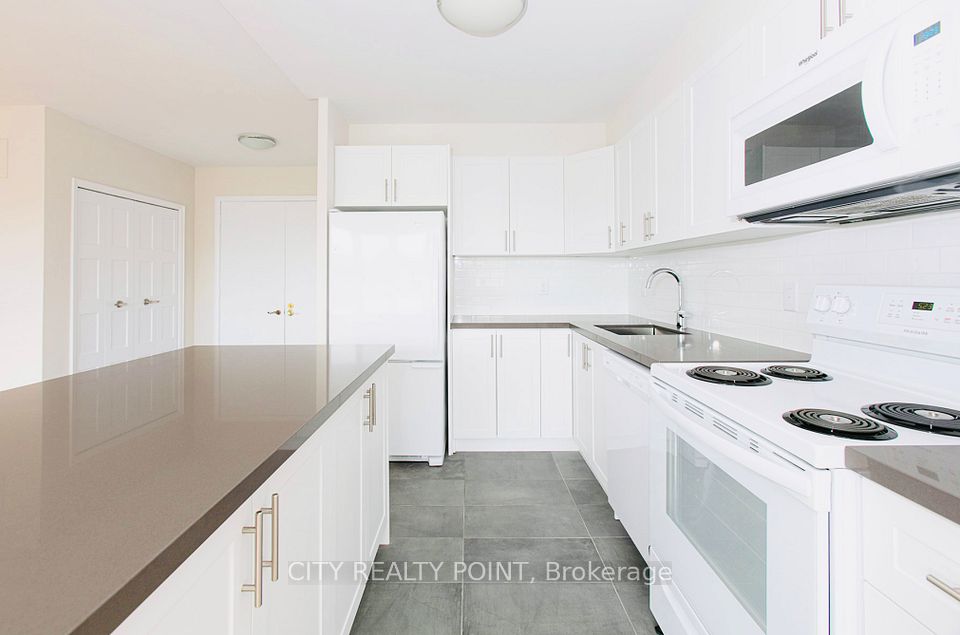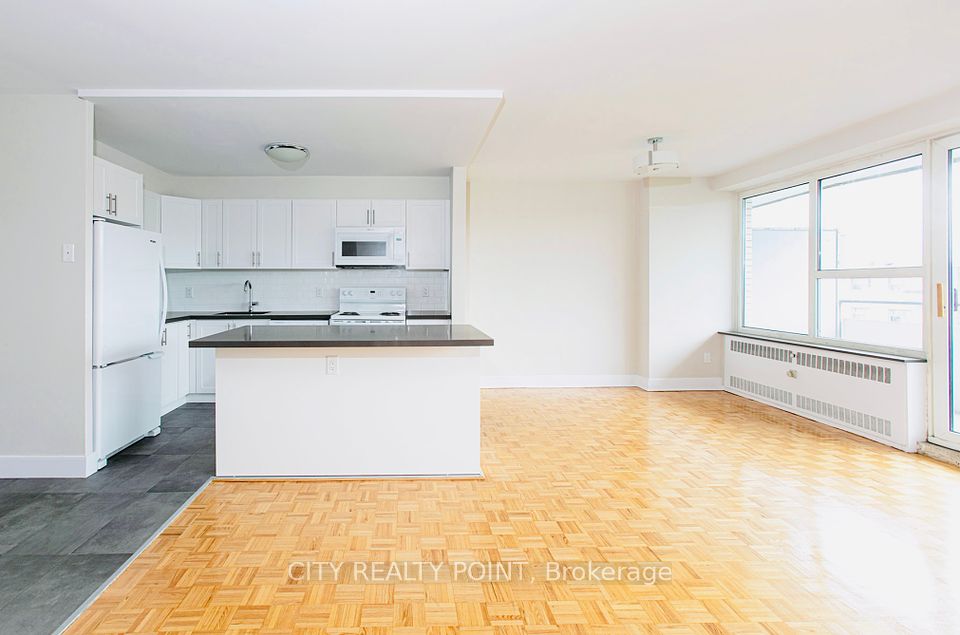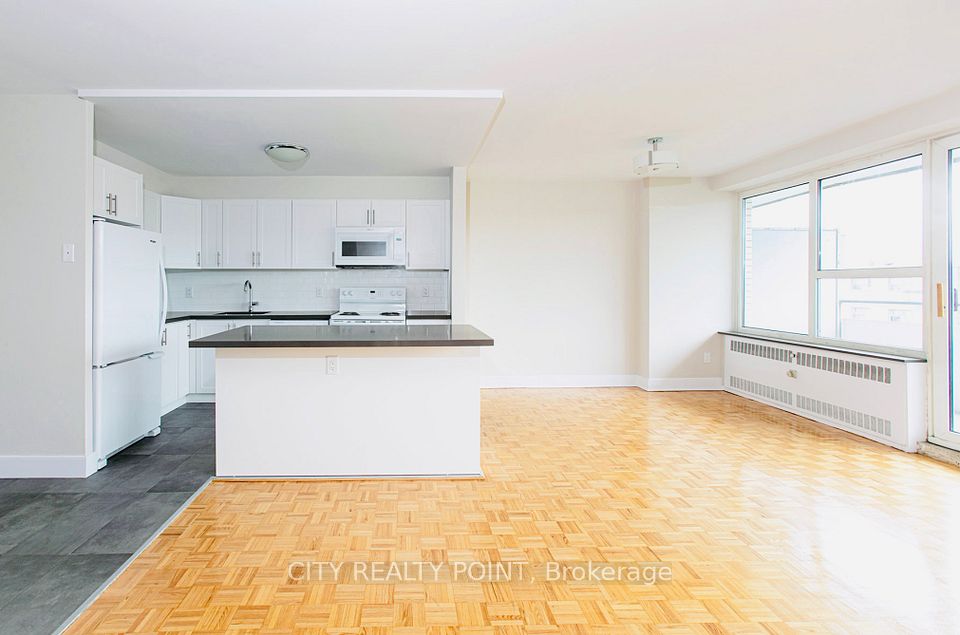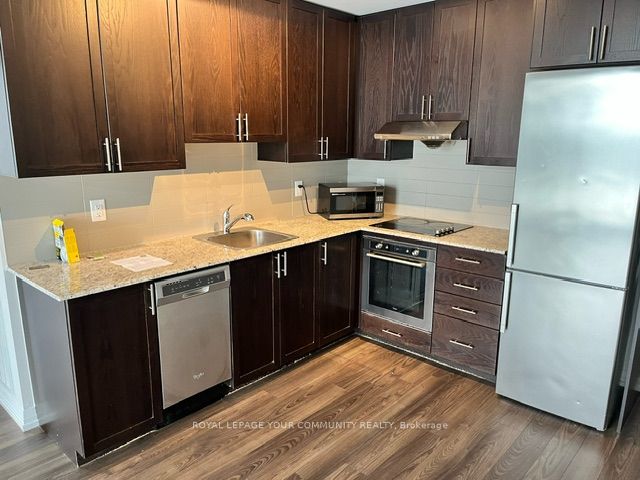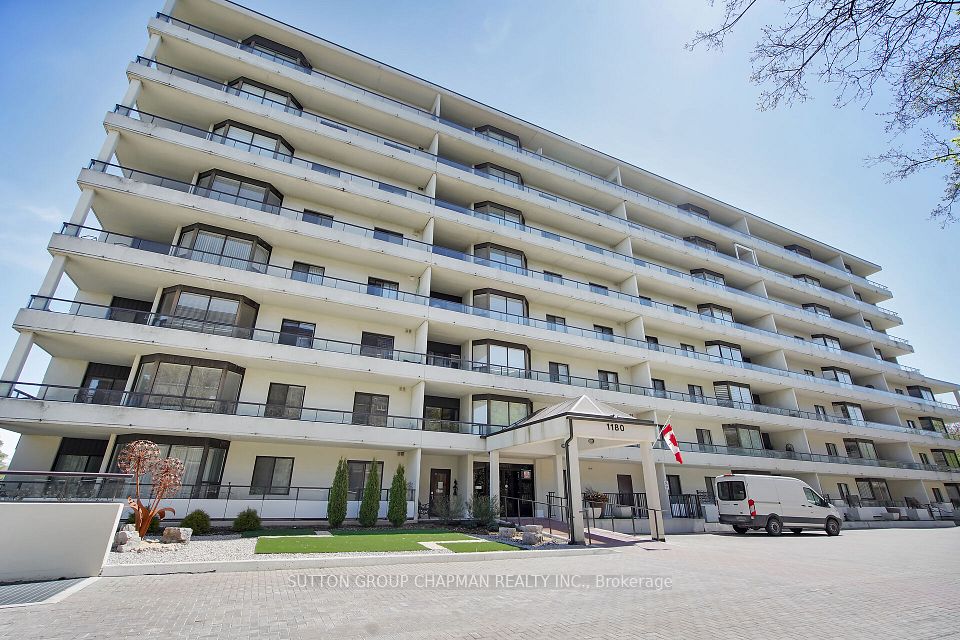$412,000
5580 Sheppard Avenue, Toronto E11, ON M1B 2L3
Property Description
Property type
Condo Apartment
Lot size
N/A
Style
Apartment
Approx. Area
600-699 Sqft
Room Information
| Room Type | Dimension (length x width) | Features | Level |
|---|---|---|---|
| Living Room | 6 x 4.1 m | Combined w/Dining | Main |
| Dining Room | 6 x 4.1 m | Combined w/Living | Main |
| Kitchen | 2.5 x 2.3 m | N/A | Main |
| Bedroom | 3.35 x 2.85 m | N/A | Main |
About 5580 Sheppard Avenue
An incredible opportunity for first-time buyers and investors! This Custom Designed Unit Is Loaded With Upgrades. (See List) This Building Has A Friendly Community With Helpful Neighbors & Superior Mgmt. Steps To TTC /Shopping. Italian Lacquer Kitchen With Soft Touch Doors, Plumbing, Oak Counters, Stone Sink, Faucet With Pull Down Spray, Lexan Glass Back Splash, Walk-In Closet In The Master And Solarium Style Office W/Built-In Work Station, Can Easily Be Converted To Another Bedroom. The den is versatile, perfect as a home office or a second bedroom. Enjoy the convenience of ensuite laundry and a prime location next to centennial college, University of Toronto Scarborough, Future McCowan subway station, Sheppard Square Childcare Centre, shopping, schools, parks, community centers, and hospitals, with easy access to Hwy 401 perfect for commuters. Don't miss this rare find! **EXTRAS** Maintenance Fee Includes: Heat and water. Furniture available for sale
Home Overview
Last updated
May 13
Virtual tour
None
Basement information
None
Building size
--
Status
In-Active
Property sub type
Condo Apartment
Maintenance fee
$464.13
Year built
--
Additional Details
Price Comparison
Location

Angela Yang
Sales Representative, ANCHOR NEW HOMES INC.
MORTGAGE INFO
ESTIMATED PAYMENT
Some information about this property - Sheppard Avenue

Book a Showing
Tour this home with Angela
I agree to receive marketing and customer service calls and text messages from Condomonk. Consent is not a condition of purchase. Msg/data rates may apply. Msg frequency varies. Reply STOP to unsubscribe. Privacy Policy & Terms of Service.







