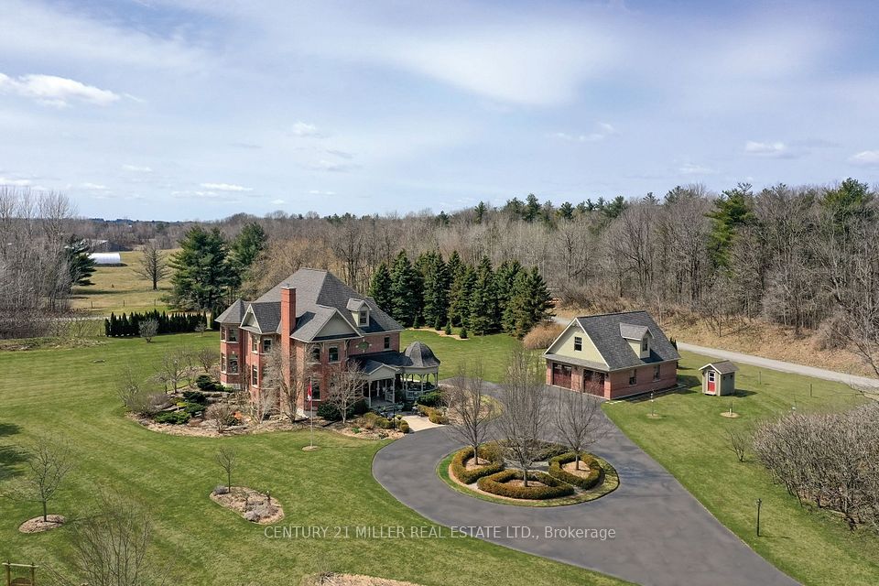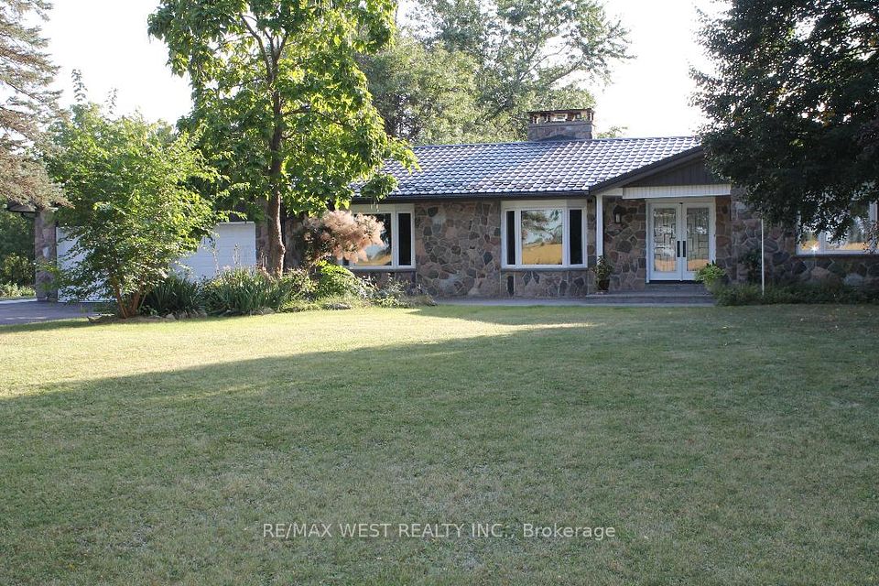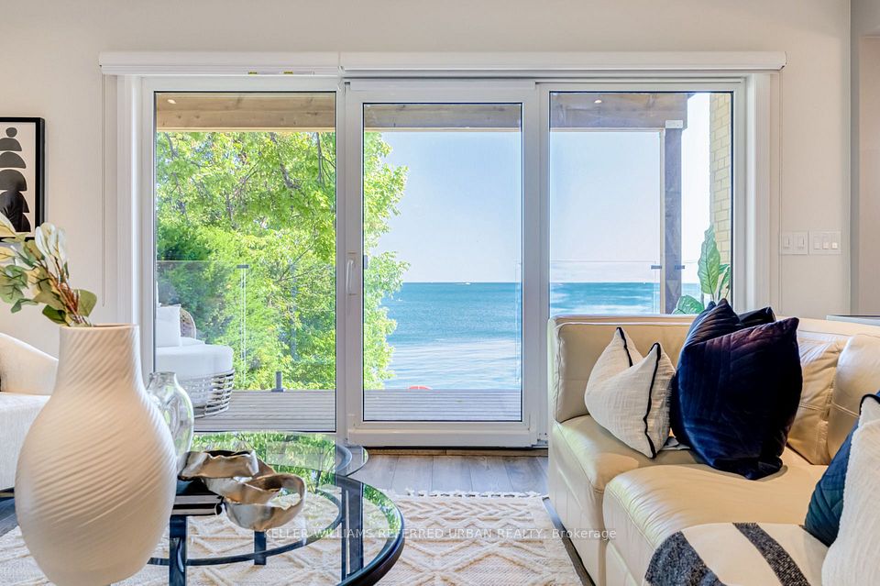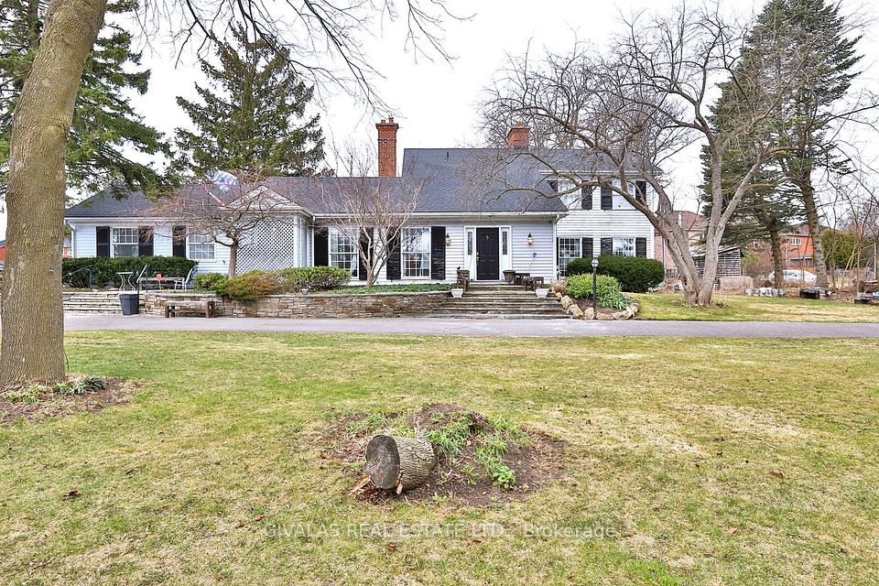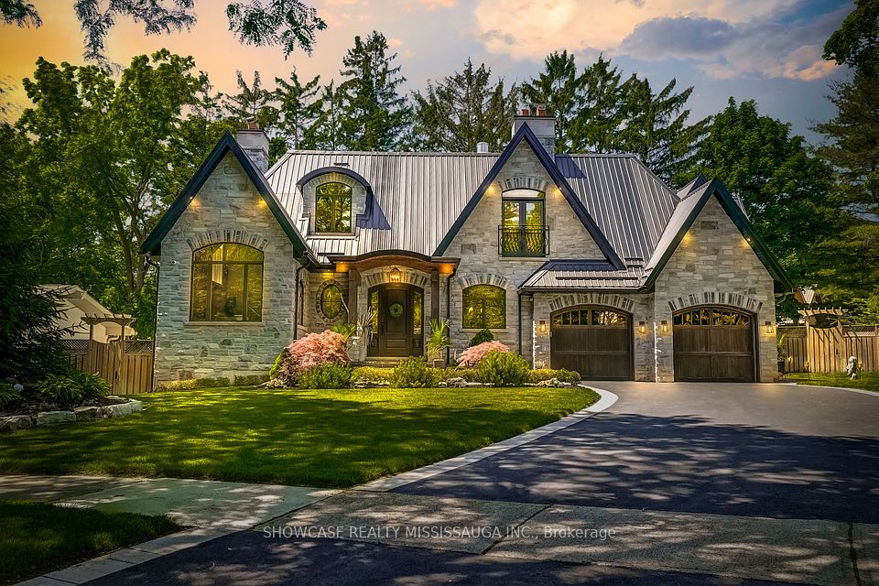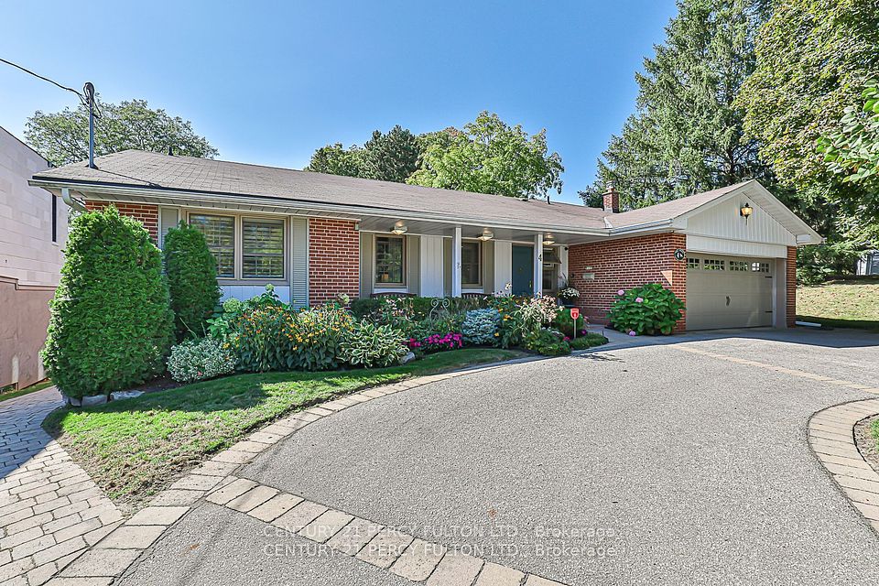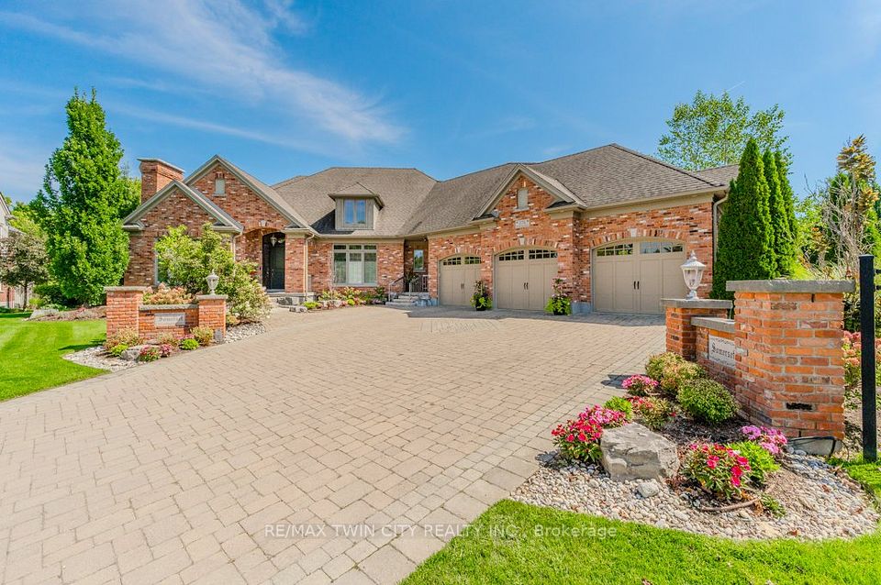$3,988,000
557 Aintree Drive, Whitchurch-Stouffville, ON L4A 7H2
Property Description
Property type
Detached
Lot size
.50-1.99
Style
2-Storey
Approx. Area
3500-5000 Sqft
Room Information
| Room Type | Dimension (length x width) | Features | Level |
|---|---|---|---|
| Foyer | 3.96 x 3.33 m | Open Concept, Marble Floor, Panelled | Main |
| Library | 3.4 x 3 m | Formal Rm, Hardwood Floor, B/I Bookcase | Main |
| Dining Room | 5.59 x 4.24 m | Formal Rm, Hardwood Floor, Built-in Speakers | Main |
| Kitchen | 6.83 x 4.42 m | Open Concept, Hardwood Floor, Centre Island | Main |
About 557 Aintree Drive
Stunning 4,727 sq ft totally re-built custom home by Vissa Homes with quality upgrades and workmanship! Over 7,000 sq ft finished living space. Nestled on 3/4 acre manicured grounds in Cam Fella Estates, walking distance to Main Street Stouffville, Shops, Restaurants & Go Stations. Features 16 ft high foyer, unique hidden private office with built-in desk / shelves, formal dining room, open concept family room overlooking the kitchen with Caesar stone center island & high end appliances, breakfast area with skylights and open servery bar corner with full size wine fridge. The upper level offers 4 bedrooms all with private ensuite baths with heated floors, open concept loft area and convenient laundry room. . The primary bdrm features walk-out to private balcony overlooking the super amazing back yard. The professionally finished lower level is the perfect hub for your family gatherings w/games area, sound proof home theatre, recreation area with wet bar, climate controlled wine room and even your very own professional private gym. Outstanding resort style backyard. Landscaped to perfection w/salt water inground pool with waterfall, hot tub, cabana with washroom and kitchenette, lounge area, fire pit, super amazing sports court, covered BBQ area and so much more. Custom built with detail and attention to satisfy every member of the family. ~ Built with pride ~ This home is ready for your indoor and outdoor entertainment!
Home Overview
Last updated
Apr 7
Virtual tour
None
Basement information
Walk-Up, Finished
Building size
--
Status
In-Active
Property sub type
Detached
Maintenance fee
$N/A
Year built
2024
Additional Details
Price Comparison
Location

Shally Shi
Sales Representative, Dolphin Realty Inc
MORTGAGE INFO
ESTIMATED PAYMENT
Some information about this property - Aintree Drive

Book a Showing
Tour this home with Shally ✨
I agree to receive marketing and customer service calls and text messages from Condomonk. Consent is not a condition of purchase. Msg/data rates may apply. Msg frequency varies. Reply STOP to unsubscribe. Privacy Policy & Terms of Service.






