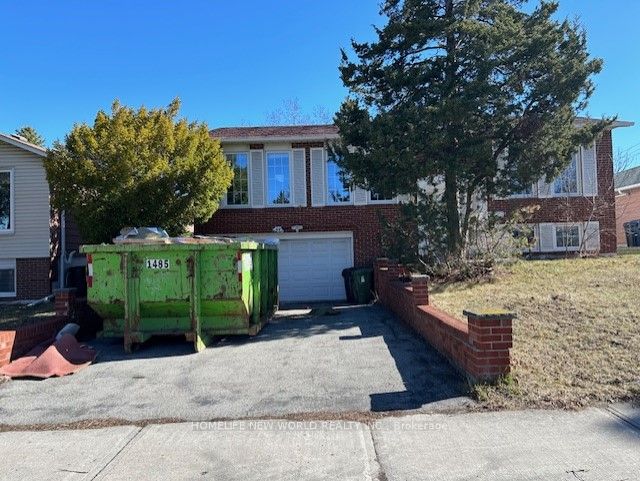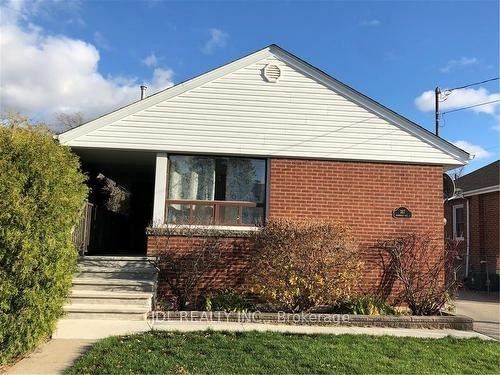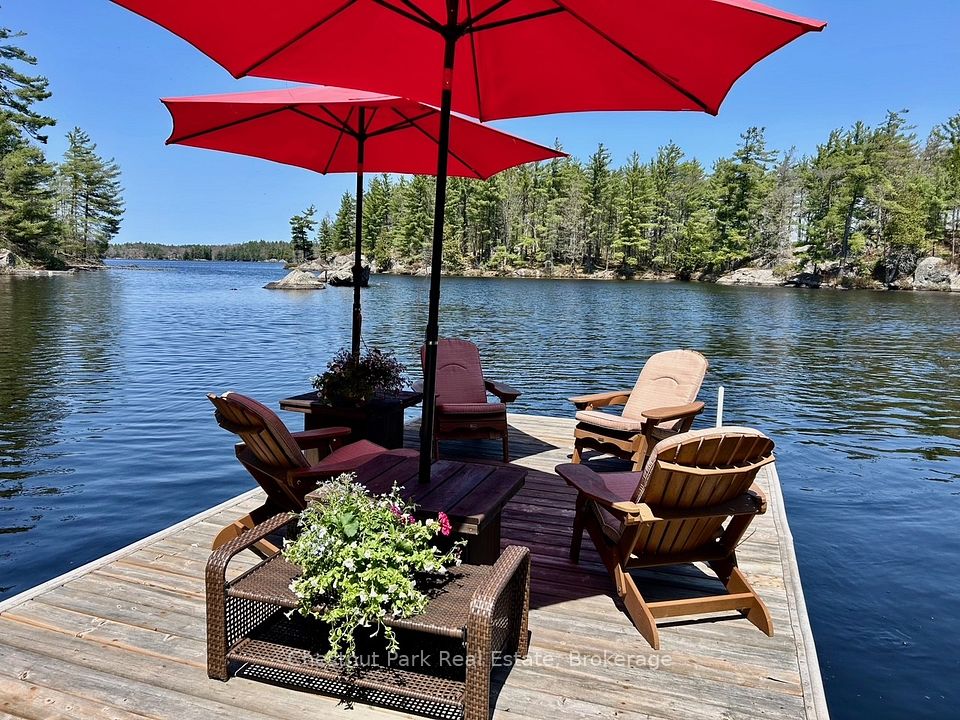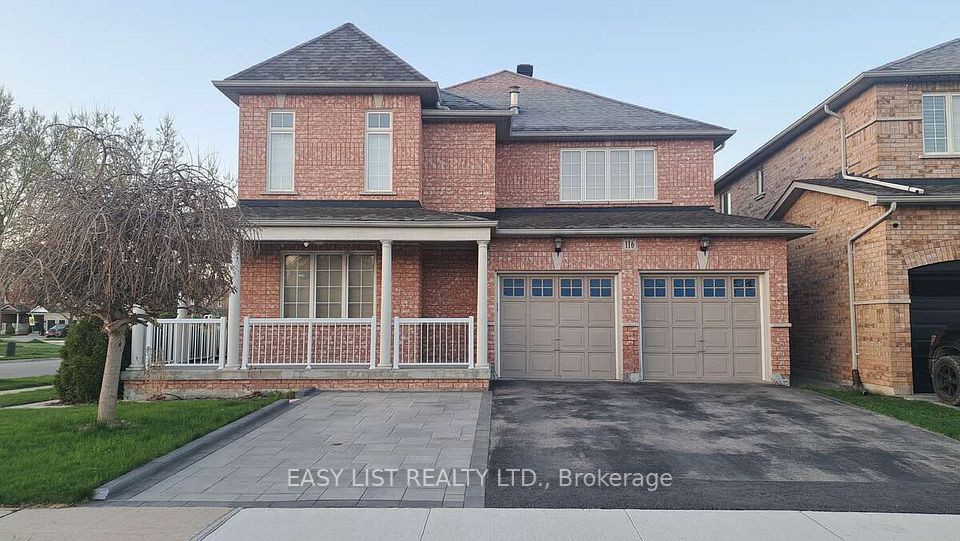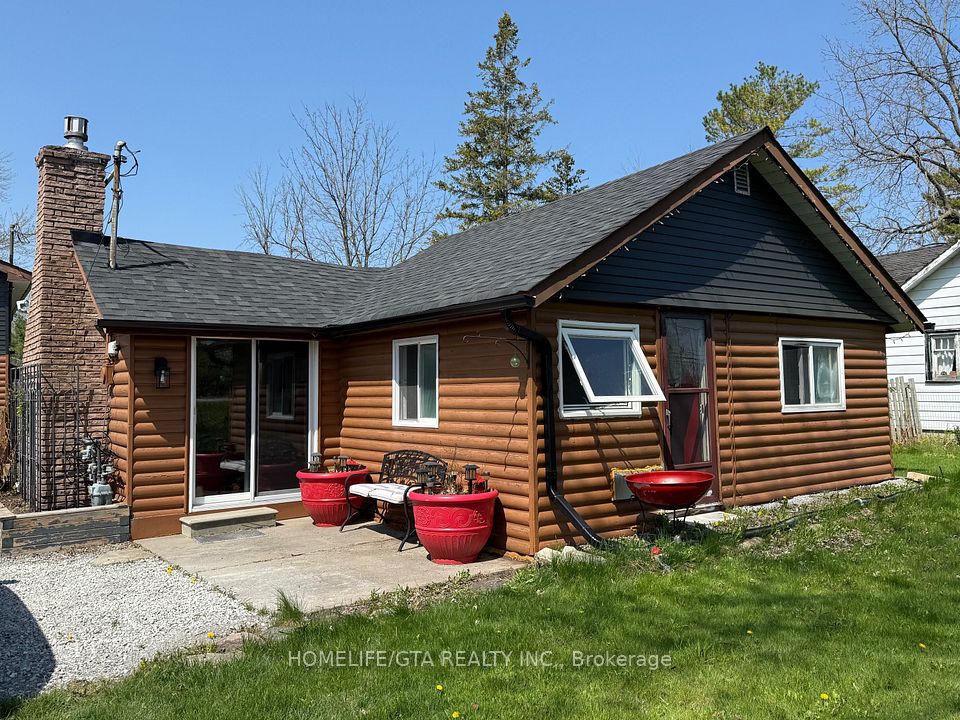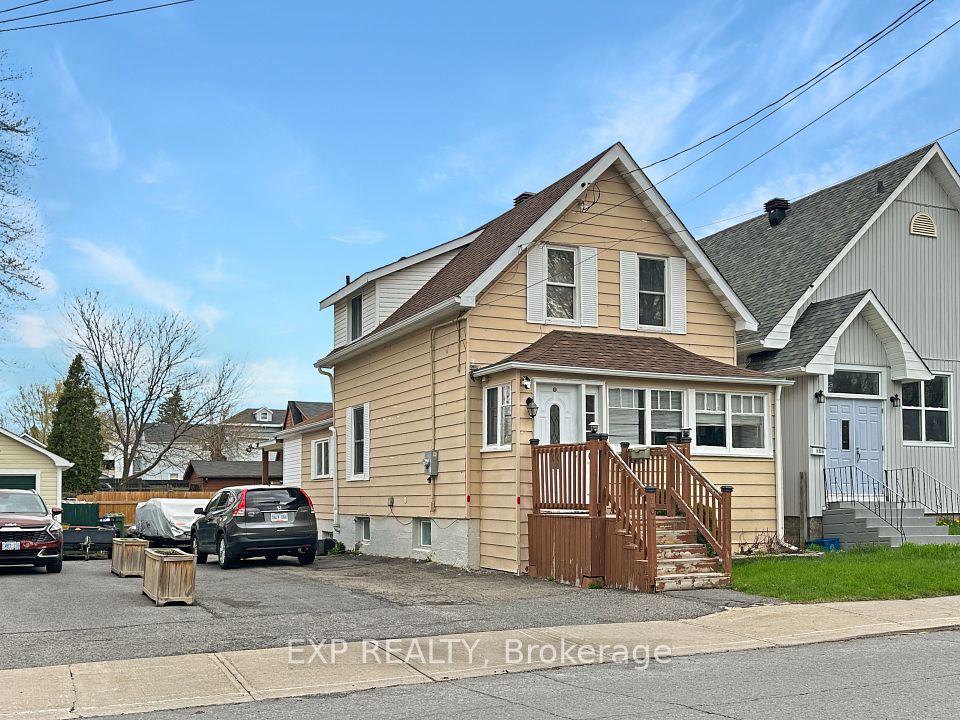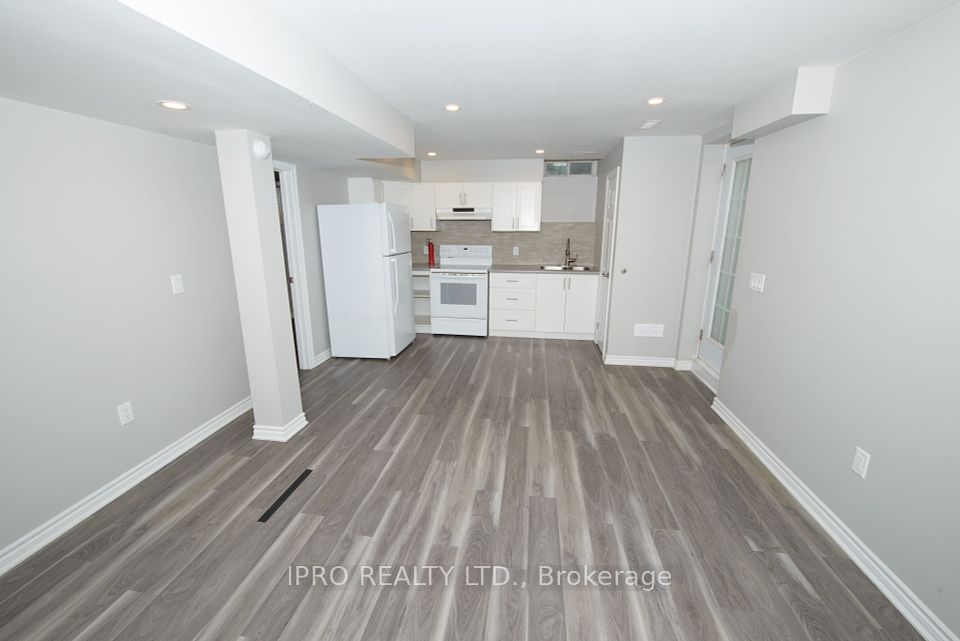$429,000
Last price change Feb 6
5564 FRASER Street, Niagara Falls, ON L2E 3C9
Property Description
Property type
Detached
Lot size
< .50
Style
1 1/2 Storey
Approx. Area
1000 Sqft
Room Information
| Room Type | Dimension (length x width) | Features | Level |
|---|---|---|---|
| Other | 7.04 x 2.51 m | N/A | Main |
| Primary Bedroom | 3.02 x 3.35 m | N/A | Main |
| Bedroom | 3.33 x 2.44 m | N/A | Main |
| Loft | 6.71 x 2.62 m | N/A | Second |
About 5564 FRASER Street
A cozy 2 bedroom home featuring a large loft with a rough in for a second 2-piece bathroom on the upper level (An ideal master bedroom for anyone up to the task). This home features a mudroom and large deck at the back of the house into a large yard, perfect for entertaining in the summer months. In addition to a large detached garage, perfect for a shop or man cave due to ample parking! The home is located on a quiet dead end street. Being sold in As Is condition. The tenant is interested in staying if possible.
Home Overview
Last updated
Feb 6
Virtual tour
None
Basement information
Unfinished, Full
Building size
1000
Status
In-Active
Property sub type
Detached
Maintenance fee
$N/A
Year built
2023
Additional Details
Price Comparison
Location

Angela Yang
Sales Representative, ANCHOR NEW HOMES INC.
MORTGAGE INFO
ESTIMATED PAYMENT
Some information about this property - FRASER Street

Book a Showing
Tour this home with Angela
I agree to receive marketing and customer service calls and text messages from Condomonk. Consent is not a condition of purchase. Msg/data rates may apply. Msg frequency varies. Reply STOP to unsubscribe. Privacy Policy & Terms of Service.






