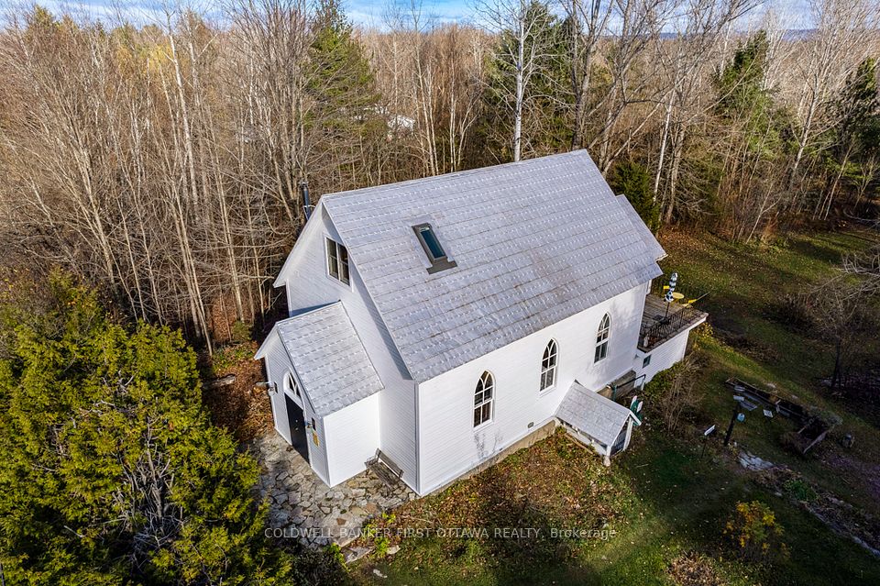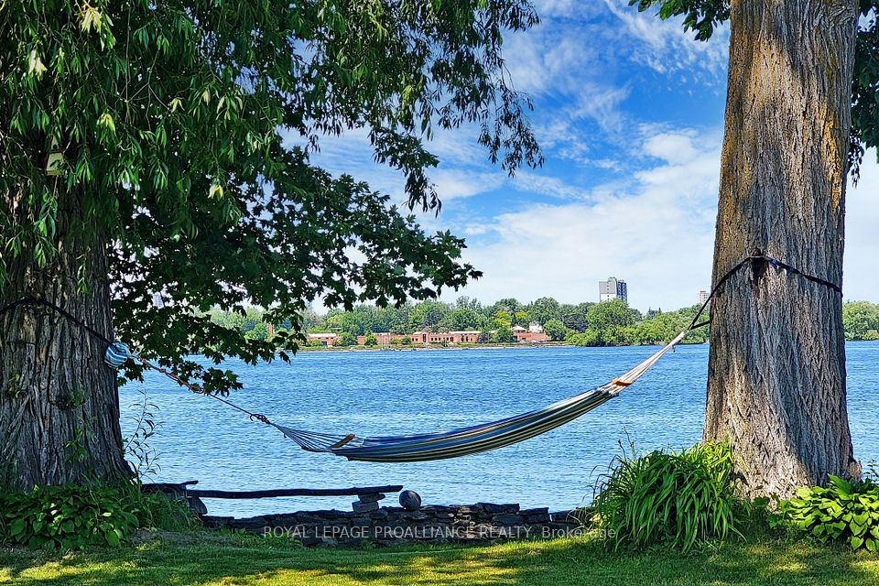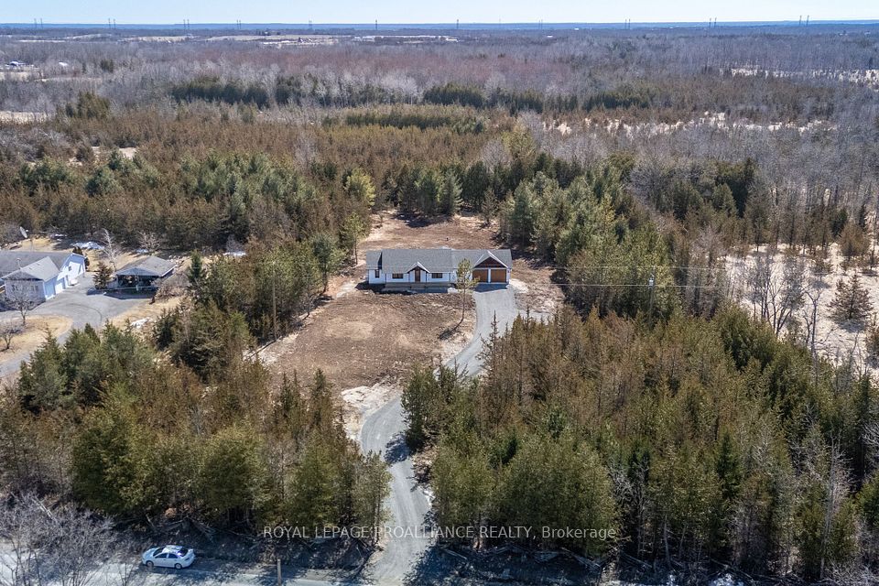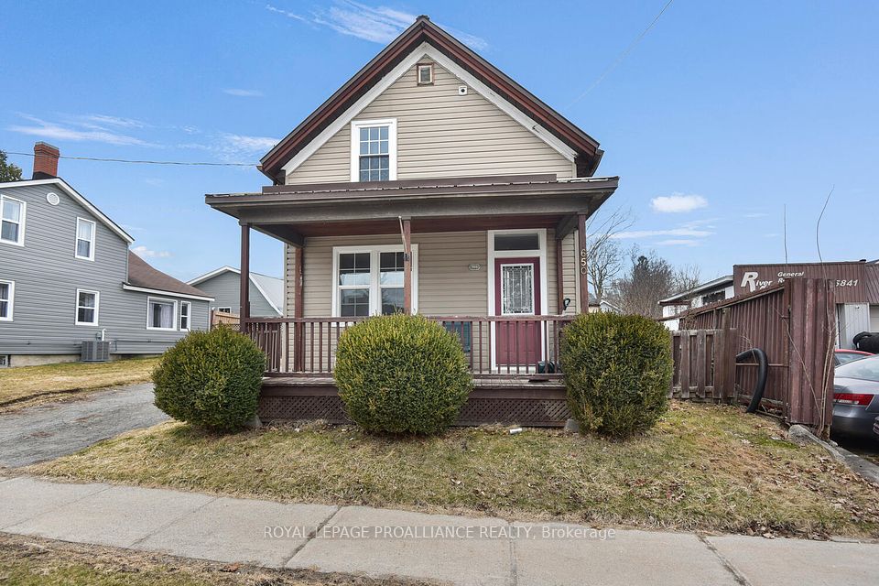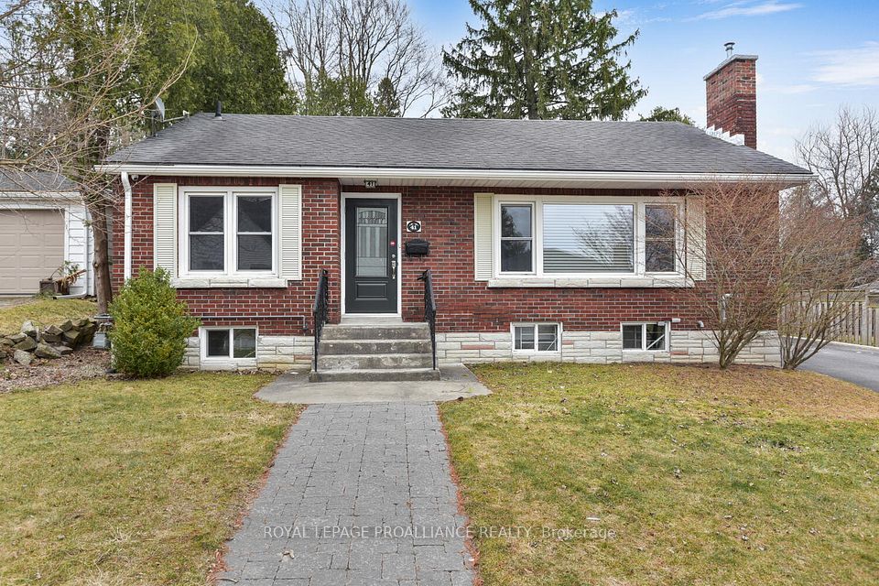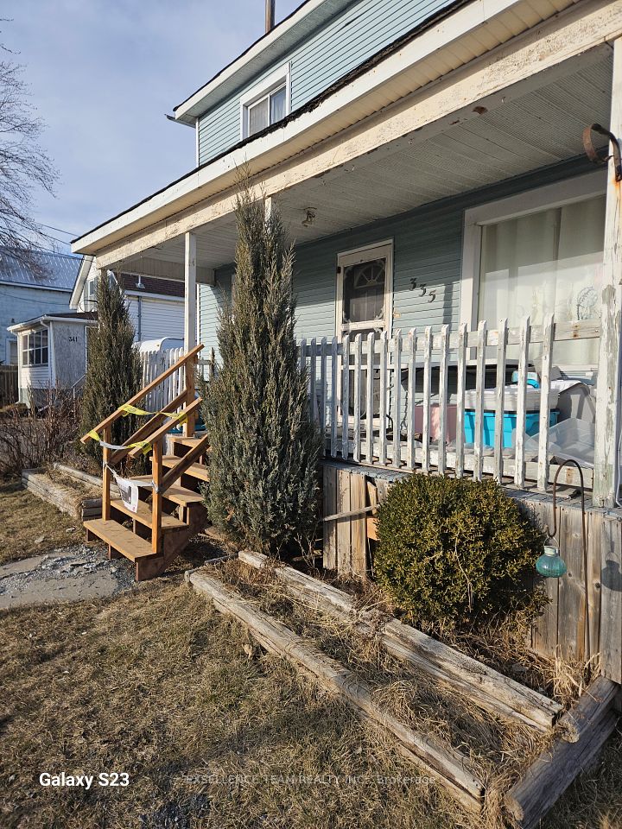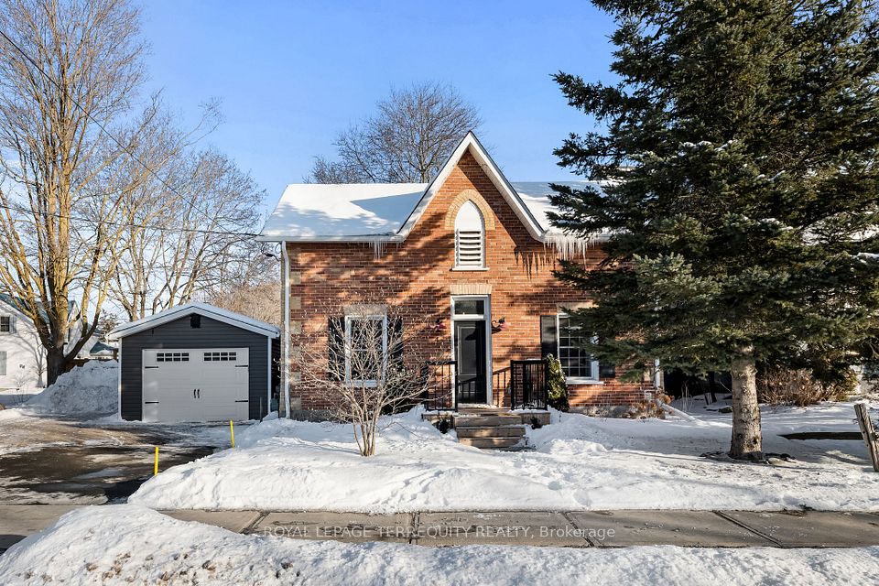$599,900
5554 Philip Street, Greely - Metcalfe - Osgoode - Vernon and Area, ON K0A 2W0
Property Description
Property type
Detached
Lot size
N/A
Style
Bungalow
Approx. Area
700-1100 Sqft
Room Information
| Room Type | Dimension (length x width) | Features | Level |
|---|---|---|---|
| Kitchen | 9.02 x 2.93 m | Eat-in Kitchen, Updated, Modern Kitchen | Main |
| Sunroom | 3.11 x 2.35 m | Combined w/Kitchen, Electric Fireplace, Heated Floor | Main |
| Living Room | 5.27 x 3.99 m | Laminate | Main |
| Bathroom | 2.8 x 1.55 m | 4 Pc Bath | Main |
About 5554 Philip Street
PRICED TO SELL... Immaculately maintained & updated 2+1 bedroom bungalow will make a great starter or retirement home in the heart of the Village of Osgoode. Walking to the park, school, No Go Coffee & the amenities in Osgoode! Nicely renovated front entry opens to a spacious living room which features a bright floor-to-ceiling window. Beautifully updated eat-in kitchen in 2024 with ceiling-height cabinets, quartz countertop, modern backsplash & deep double sink. Renovated porch off kitchen transformed into a bright quaint sunroom with cozy electric wall fireplace & heated floor. Primary bedroom has a custom built-in feature wall & direct access to the main bathroom for convenience. Lower level boasts a large family room, laundry room, utility room, 1/2 bath & another bedroom with new large window. Entertaining 2-tier deck with 2020 hot tub under gazebo with skylight & bar seating. Great size backyard with access to Jill St., one shed that has drive-through snowmobile storage, and a second shed with workshop 12x24 with garage door built in 2018. Many updates such as clear stream septic installed 2016, new well & UV light water treatment 2021, complete house electrical updated 2011, roof 2017, true wood board & batten & vinyl siding, styrofoam wrapped insulation around exterior 2012, upgraded insulation in the ceiling, quality laminate & ceramic flooring, & both bathrooms redone. No work required, just move in & put your feet up!
Home Overview
Last updated
6 days ago
Virtual tour
None
Basement information
Finished, Full
Building size
--
Status
In-Active
Property sub type
Detached
Maintenance fee
$N/A
Year built
2024
Additional Details
Price Comparison
Location

Shally Shi
Sales Representative, Dolphin Realty Inc
MORTGAGE INFO
ESTIMATED PAYMENT
Some information about this property - Philip Street

Book a Showing
Tour this home with Shally ✨
I agree to receive marketing and customer service calls and text messages from Condomonk. Consent is not a condition of purchase. Msg/data rates may apply. Msg frequency varies. Reply STOP to unsubscribe. Privacy Policy & Terms of Service.






