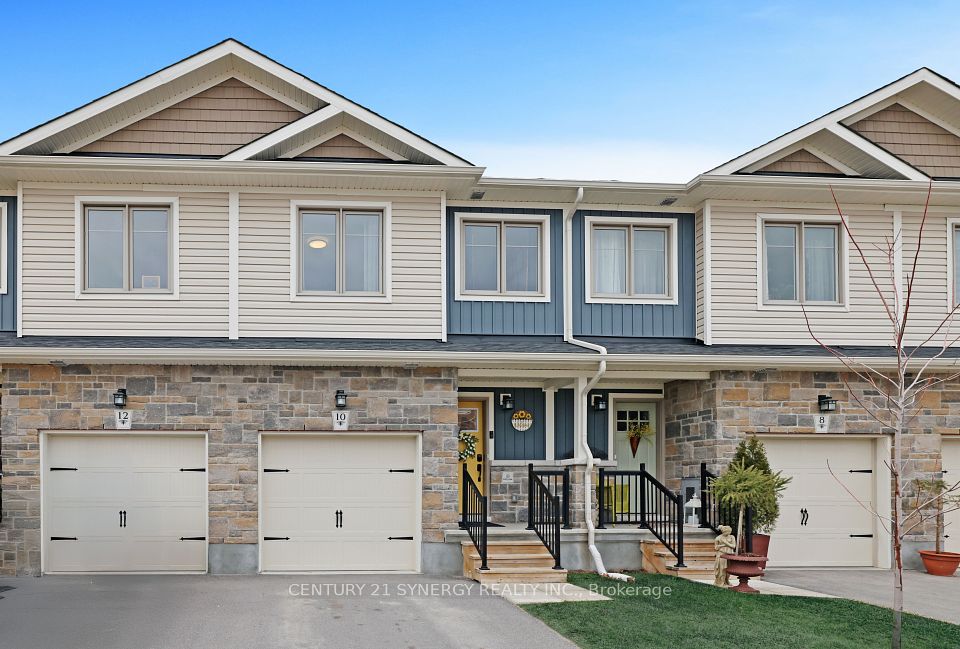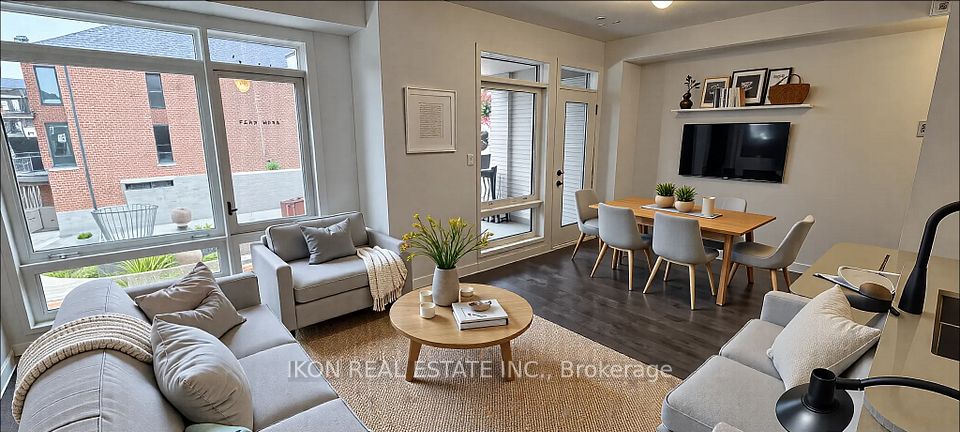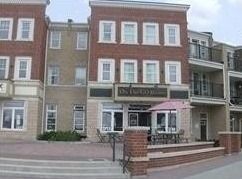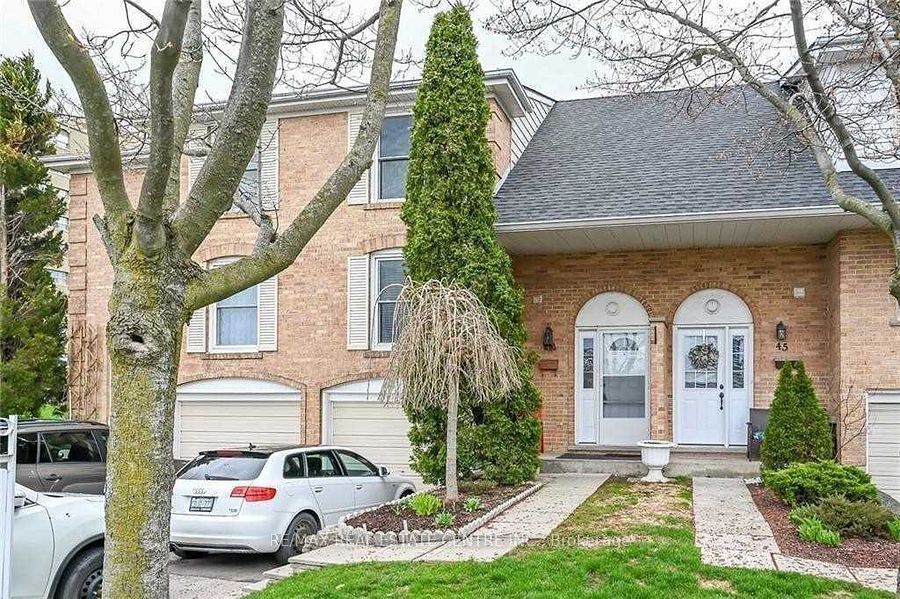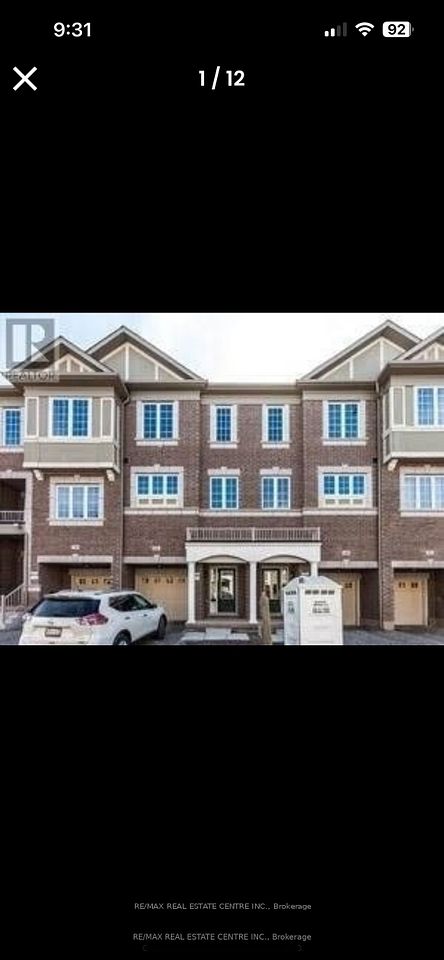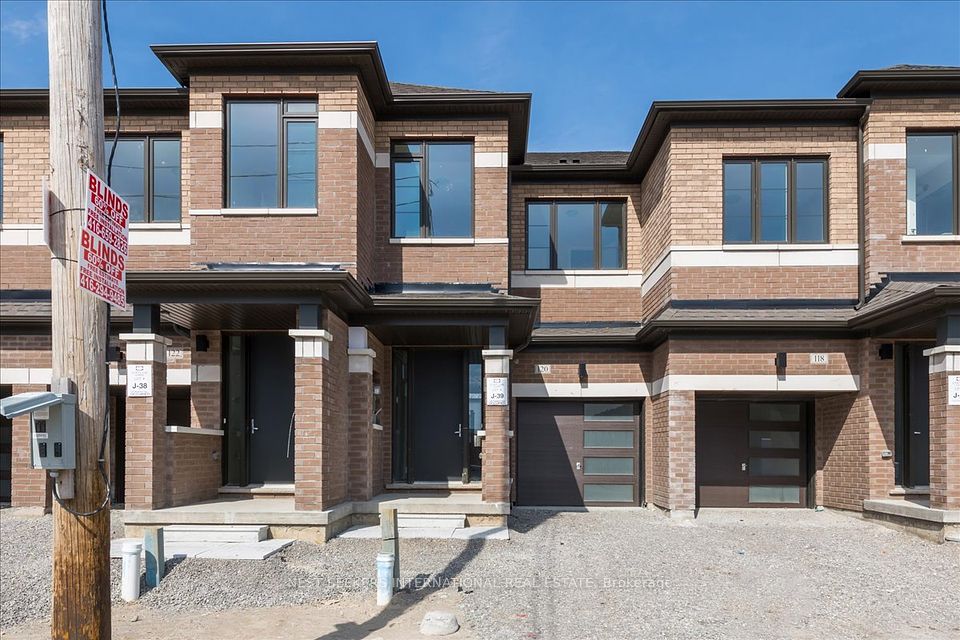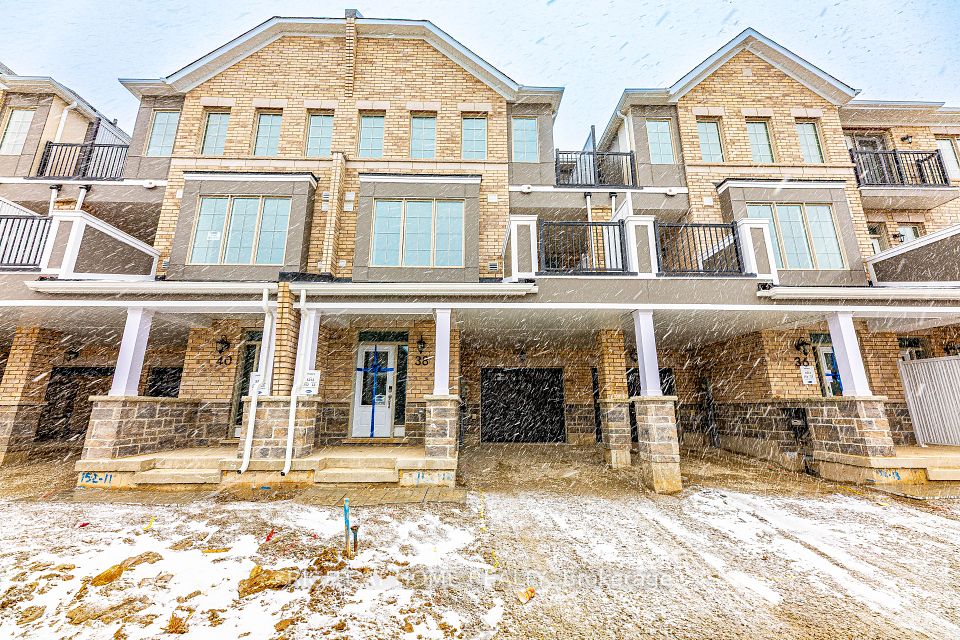$2,675
554 Edenwylde Drive, Stittsville - Munster - Richmond, ON K2S 2K5
Price Comparison
Property Description
Property type
Att/Row/Townhouse
Lot size
N/A
Style
2-Storey
Approx. Area
N/A
Room Information
| Room Type | Dimension (length x width) | Features | Level |
|---|---|---|---|
| Recreation | 3.65 x 6.46 m | N/A | Basement |
| Family Room | 5.67 x 3.78 m | N/A | Main |
| Kitchen | 2.56 x 3.84 m | N/A | Main |
| Dining Room | 3.1 x 2.6 m | N/A | Main |
About 554 Edenwylde Drive
No showings until further notice! Welcome to this stunning and spacious Tartan Cortland model townhome, featuring over $30K in upgrades and offering 3 bedrooms and 2.5 bathrooms in the heart of Kanata South. Built in 2020, this home boasts a modern open-concept design with elegant finishes throughout. The main floor welcomes you with a large entrance foyer, 9-ft ceilings, and expansive windows, creating a bright and airy atmosphere. Upgraded hardwood flooring flows seamlessly through the open-concept living and dining areas. The fully upgraded kitchen features a gorgeous island with granite countertops, custom cabinetry, stainless steel appliances, and an island seating area perfect for entertaining. A walk-in pantry adds extra storage and functionality to this level.The second floor has been refreshed with brand-new carpeting and an upgraded underpad for enhanced comfort. Here, you'll find a spacious primary bedroom with a walk-in closet and a luxurious 4-piece ensuite, complete with a standalone shower and a beautiful soaker tub. Two additional well-sized bedrooms, a full bathroom, and a convenient second-floor laundry room complete this level.The fully finished basement offers a bright and spacious family room, a cozy natural gas fireplace, and a large window that fills the space with natural light. Additionally, a 3-piece bathroom rough-in and ample storage space provide endless possibilities for extra living space. Recent updates include an expanded interlock driveway for additional parking, pot lights on the main floor, and brand-new carpeting on the second level and staircase. The backyard is fully fenced, offering privacy and outdoor potential. Ideally located close to parks, highly rated schools, transit, shopping, and nature trails, this home provides both comfort and convenience.
Home Overview
Last updated
Mar 20
Virtual tour
None
Basement information
Full, Finished
Building size
--
Status
In-Active
Property sub type
Att/Row/Townhouse
Maintenance fee
$N/A
Year built
--
Additional Details
MORTGAGE INFO
ESTIMATED PAYMENT
Location
Some information about this property - Edenwylde Drive

Book a Showing
Find your dream home ✨
I agree to receive marketing and customer service calls and text messages from Condomonk. Consent is not a condition of purchase. Msg/data rates may apply. Msg frequency varies. Reply STOP to unsubscribe. Privacy Policy & Terms of Service.






